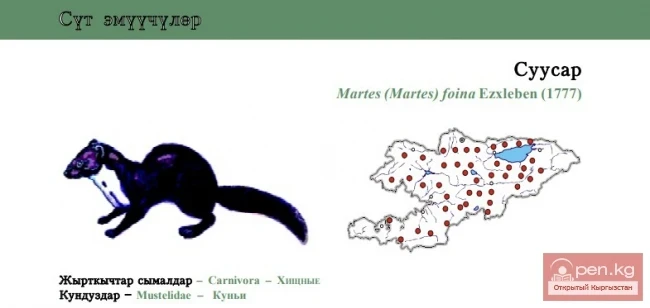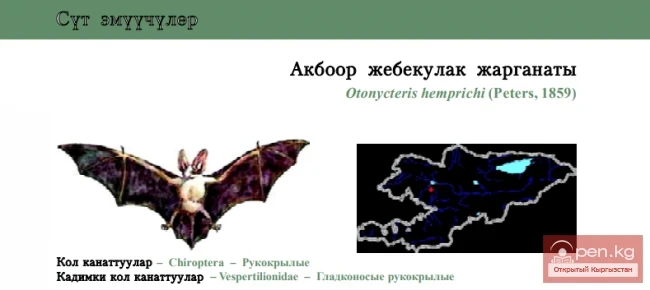
Teshik and Eshik
In the homes of Southern Kyrgyzstan, it is not difficult to trace the evolution of the light source. All its variations are represented. In the high walls of Pamir-type houses built in the last century, there were no window openings; light entered the room through a smoke hole in the ceiling and the entrance door. Modern houses, on the other hand, are built with large windows, double frames, sills, and carved shutters.
In Pamir-type houses, light openings measuring about 20x20 cm were made in the upper part of the walls. They were not glazed and were covered with rags during cold weather. They were simply called teshik, meaning hole.
In older houses of other types, window openings (measuring 30x40, 40x50, 40x60 cm) were made at a height of half a meter (or higher) from the floor. They have a single-leaf shutter, secured on hinges, opening either inward or outward. They serve as a source of light and for ventilation.
Throughout the south, they are called darcha.
Sometimes, small wall openings were filled with glass without a frame and without a shutter. They were called aynak, meaning glass. It should be noted that glass only became accessible to the broad masses of the population after the emergence of collective farms.
Glazed windows with frames (tereze, dereje) are most characteristic of Fergana and mixed-type houses. Their sizes and designs vary; in most cases, in early-built houses, they were made solid (especially in houses with flat-pitched roofs), later they became casement. Double frames were almost never made in the past. Window sizes vary from 30x40 to 160x80 cm. The latter can be found not only in modern houses but also in houses built eighty to ninety years ago by wealthy Kyrgyz. Typically, they are located at a height of 30-35 cm from the floor. The practicality of such a design is explained by the absence of furniture in the house, as the family sits on the floor, where, with a low window placement, more light penetrates. Now, in most houses, windows are installed at a height of 60-70 cm. In the western part of the region, it is customary to make window shutters, often decorated with carvings.
In old houses, windows are located in one wall facing the courtyard and overlook the "ayvak," if it exists. In houses built recently, the number of windows has increased, and they are built not only in the wall adjacent to the "ayvan" but also in the opposite wall facing the street.
Doors ("eshik," in the Alai Valley - "ergichek") also clearly characterize the time of construction of the dwelling, its type, and the wealth of the homeowner. In Pamir-type houses, doors are single-leaf, roughly made from planks, secured on tenons, with a typically high threshold (up to 40 cm). The parts of the door frame retain names used for the corresponding parts of the frame in a yurt.
In old Fergana-type houses, doors were held on tenons, while in modern houses, they are attached with hinges. High double-leaf doors with carvings applied on both the inside and outside were characteristic of wealthy Kyrgyz houses in the past. The carved patterns vary. Triangular carvings with simple geometric patterns (circle, rectangle) are often found. In such cases, the pattern on the door corresponds to the pattern on the shutters. Older doors are made with flat relief carvings featuring complex plant patterns. We did not encounter any carving masters, but the nature of both the pattern and the carving suggests that they were Uzbeks or Tajiks.
In the western part of the region and in the Alai Valley, wooden locks were widely used. They were used to lock doors leading to living quarters as well as to storerooms. The wooden lock is called kalit, and its key is kalittin balasy. They are made by Kyrgyz craftsmen, who have likely learned from mountain Tajiks, who have similar locks.
The floors in old houses were earthen. Wooden floors were only made in wealthy houses. The construction of a clay elevation called "supa" (15-20 cm high) was widespread; it usually occupies half a room or the entire room, with only a space (about one square meter) near the entrance remaining unraised. In some houses (especially in Pamir-type houses), wooden elevations were made, with boards laid at a height of 40-60 cm from the floor. The "supa" is kept clean, often smeared with clay, covered with carpets, where bedding is also stored and guests are received. The construction of clay elevations on the floor is widespread across large areas of Asia and is very characteristic of Uzbek and Uighur constructions. In southern Kyrgyzstan, they were mainly made in Fergana-type houses. However, there is no trend toward further preservation of this feature in southern Kyrgyz housing. In new houses, collective farmers no longer make any elevations, as the need for them quickly disappears with the spread of furniture (beds, tables).
Among the disappearing features of housing in southern Kyrgyzstan are absorption pits - avrez. They have survived in old houses. They were dug to a depth of about 70 cm in a rectangular shape (60x50 cm), covered with a wooden grate, above which people washed their hands and faces.
Stove-heater in Kyrgyz houses


