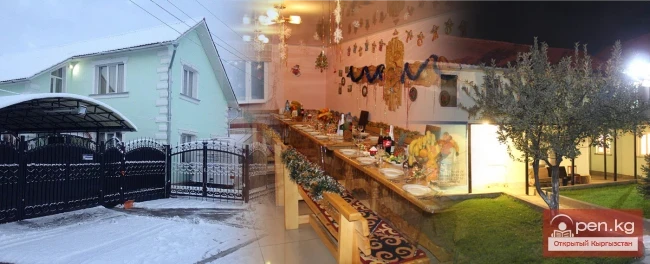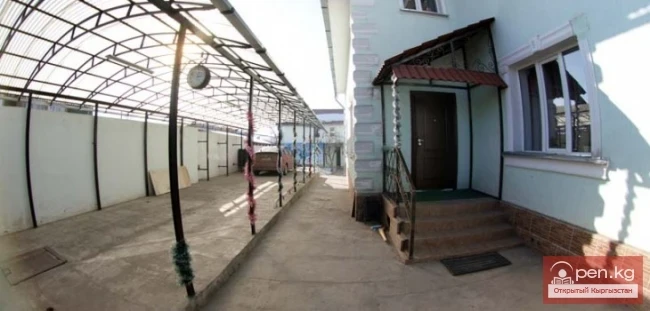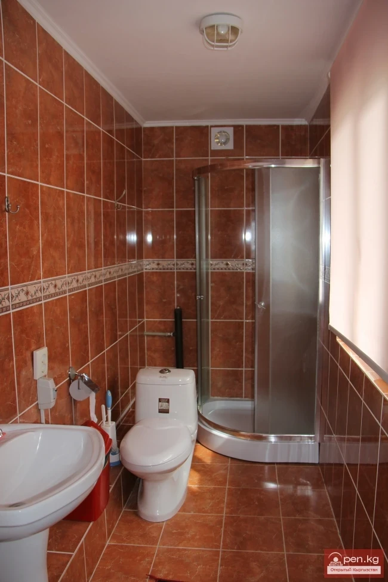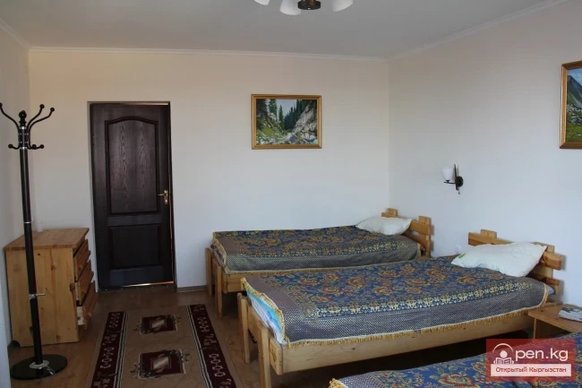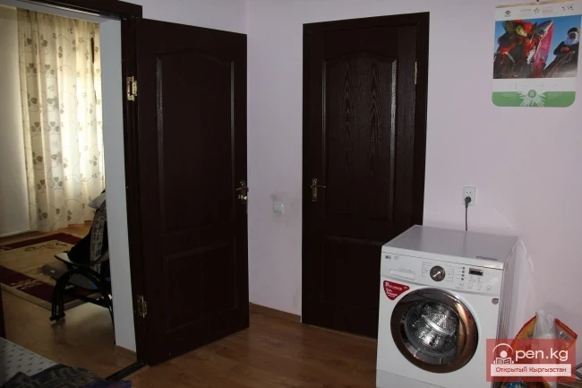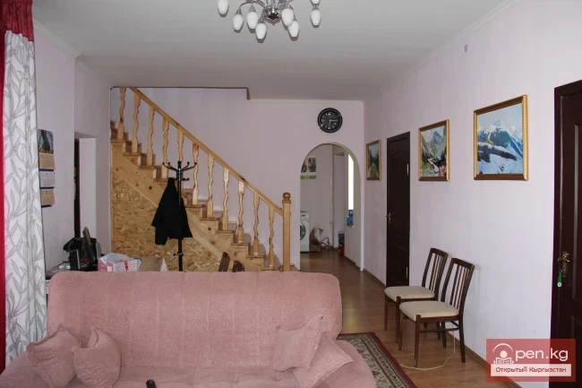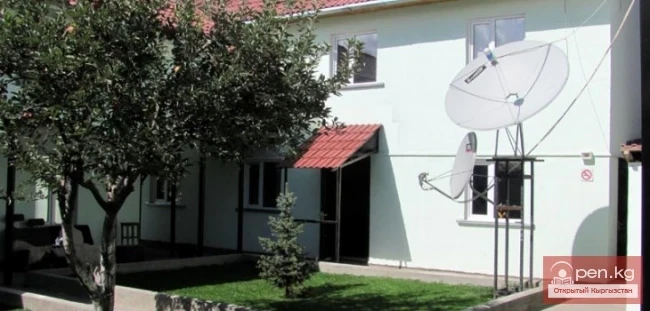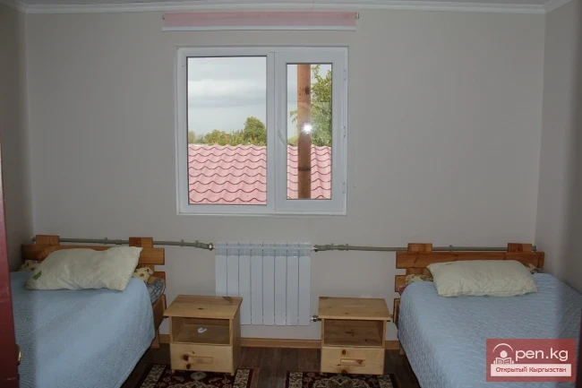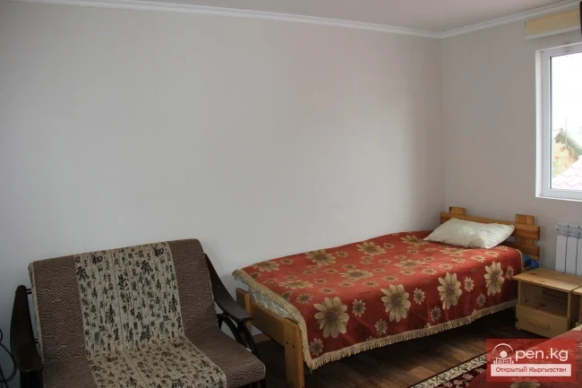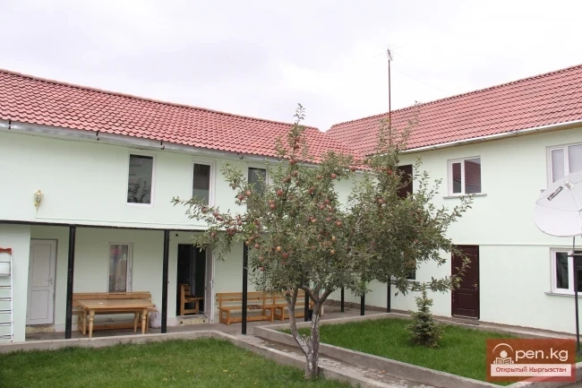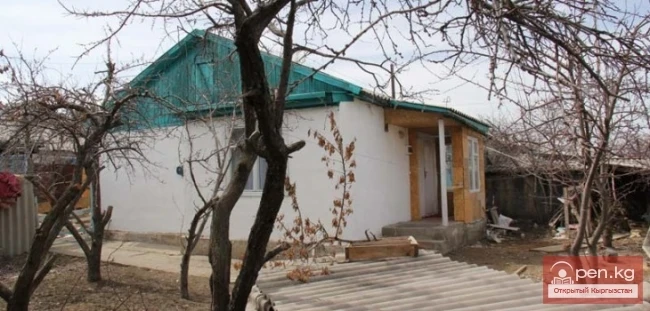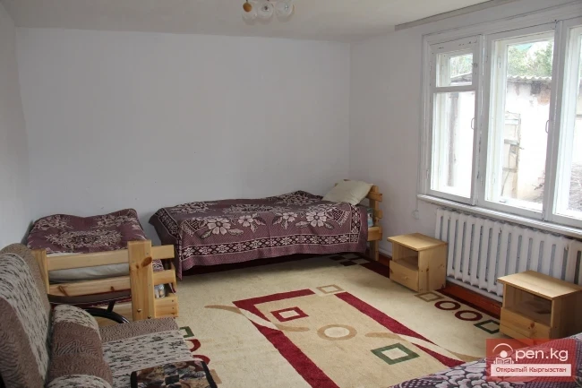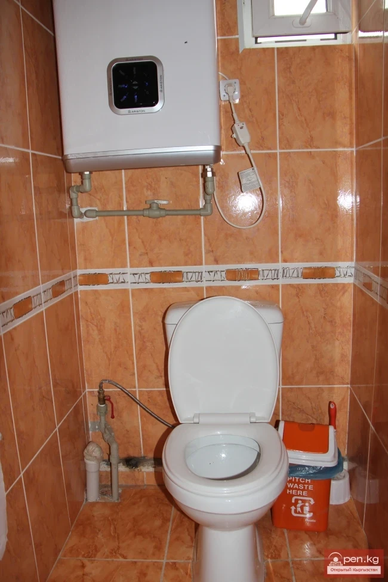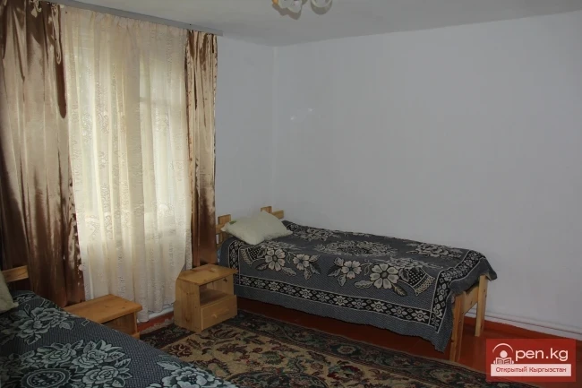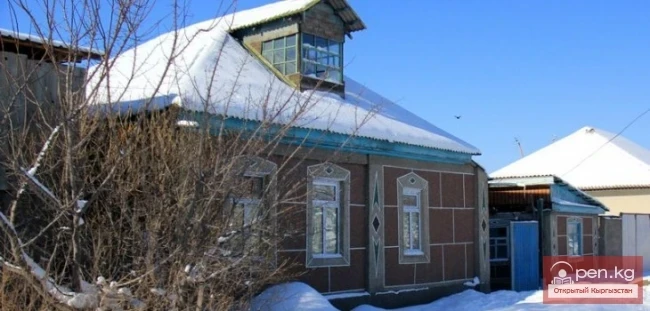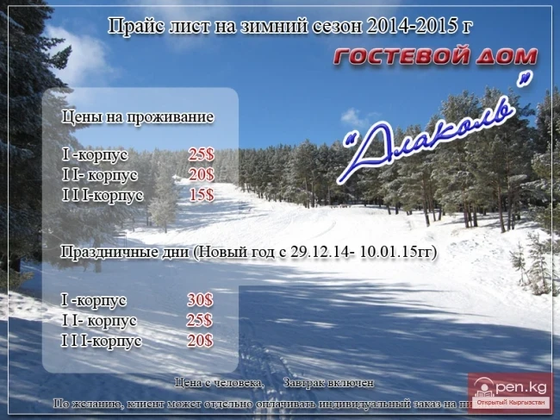Guest House "Alakol"
The convenient location of the guest house "Alakol" in close proximity to the Karakol ski base allows guests to enjoy the beauty of the snow-capped peaks from the window of their room every minute, rich with their unique landscapes.
The guest house Alakol consists of 3 buildings located on one plot, in close proximity to each other.
Building I — is a two-story building. It consists of 7 rooms, luxury and semi-luxury. This is the main building of the guest house “Alakol”.
Building No. 1 – is the main building of our guest house “Alakol”.
The building is two stories, with the second floor being an attic type. On the 1st floor, there is a hall, a restroom, and two double rooms. Rooms No. 2 and 3 have pull-out sofas.
The second floor consists of a hall and 4 rooms, with 3 restrooms and 3 shower cabins; rooms 5 and 7 have a restroom and a shower cabin. Two rooms, No. 6 and 7, are double with pull-out sofas, No. 5 is triple, and No. 4 is single. Rooms No. 4 and 7 have televisions.
The house can comfortably accommodate 12 people, and with the pull-out sofas, it can accommodate 16 people.
The house is clad around the entire perimeter with 5 cm thick polyurethane panels, which retain heat based on the principle of a "thermos," making it warm, cozy, and comfortable. From the rooms on the second floor, you can enjoy the beauty of the Tien Shan mountains.
Building II — the guest house Ala-Kol, is a two-story building located on the west side of Building I.
Building No. 2 is located on the west side of Building No. 1.
On the first floor, there is a dining room for 25-30 people and a kitchen with appropriate kitchen equipment.
Next to the building is a summer kitchen: 3 cauldrons with volumes of 20, 30, and 100 liters, as well as a grill for barbecue.
The second floor consists of three double rooms. Rooms 1 and 2 have additional fold-out sofas, so 8 guests can comfortably stay there if desired. The floor also has a restroom with a shower cabin and underfloor heating. The heating is autonomous, the rooms are very warm, and there is a sufficient supply of hot and cold water. The house is of frame type and built using Canadian technology, making it very warm and earthquake-resistant.
Building III — is located deep in the yard. Building No. 3 is a 4-room house with a restroom with underfloor heating, built from wooden logs measuring 25x25 centimeters, has gained its clients among vacationers for its ecological purity.
Only environmentally friendly materials of local production were used in the construction of the house – wood, white lime, washed sand, and no chemicals. The house is very bright and warm. It can accommodate a company of 10 people in 2 double and 2 triple rooms. If desired, there are two pull-out sofas. A large hall with wooden benches and a big table is conducive to a relaxed conversation by the crackling of burning logs in the stove.
Thanks to this, your vacation will take place in a quiet, calm atmosphere, without unnecessary corridor hustle and a mass of intrusive neighbors. All rooms of the guest house feature excellent layouts and modern furniture.
Building No. 4 — eco house 2 consists of two rooms, accommodating 6 people.
There are two toilets, two showers, and a dining room.
The first room accommodates 6 people.
The second room accommodates 8 people.
Two sinks with hot water, the restroom is combined with the shower.
Dining room
The guest house also has:
A spacious parking lot for 8 cars;
A Russian wood-fired sauna;
Billiards located on the second floor of the sauna;
A dining room for 25-30 people and a kitchen with appropriate kitchen equipment. Next to the building is a summer kitchen: 3 cauldrons with volumes of 20, 30, and 100 liters, as well as a grill for barbecue;
A room for drying ski equipment;
Laundry services;
Satellite TV and Wi-Fi;
All this and much more create an atmosphere that is as close as possible to the comfort of home.
Address: Kyrgyz Republic, Karakol, Stakhonova 140.
Phones: +996 551 916924, +996 557207777, +996 3922 71252
Email: alakol2009@gmail.com
Read also:
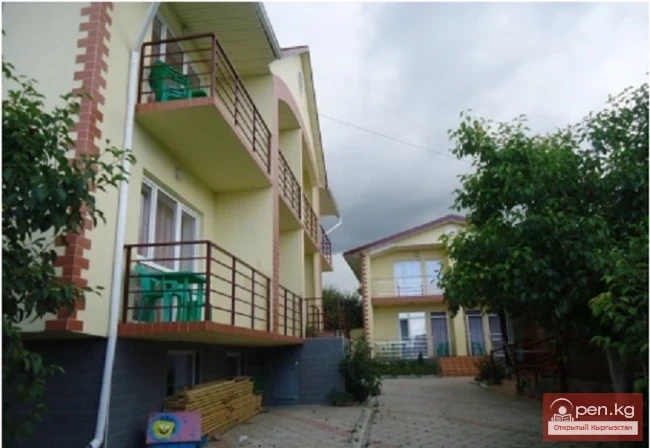
Guest House "Moryachka"
Guest House "Moryachka" on Issyk-Kul The guest house with the telling name...
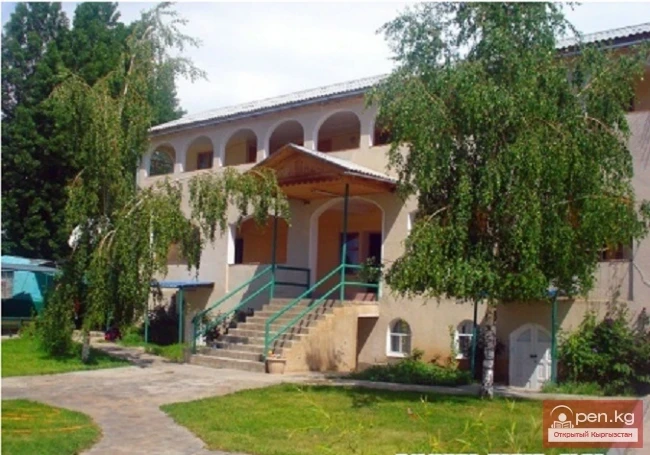
Guest House "Maksat"
Guest House "Maksat" on Issyk-Kul Cholpon-Ata is not only the most visited and the most...
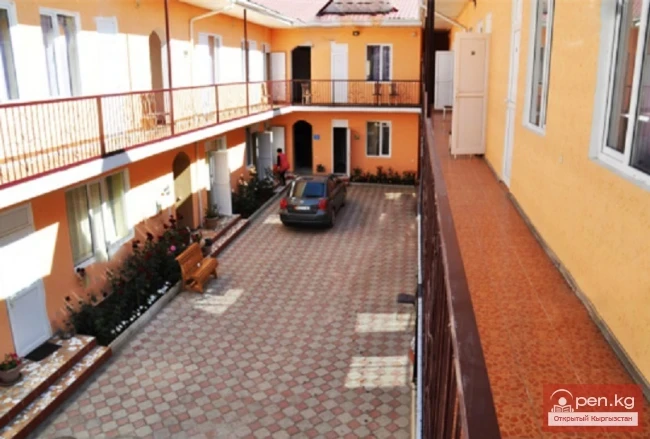
Guest House Barsbek
Guest House Barsbek invites you to relax in the city of Cholpon-Ata. The guest house...
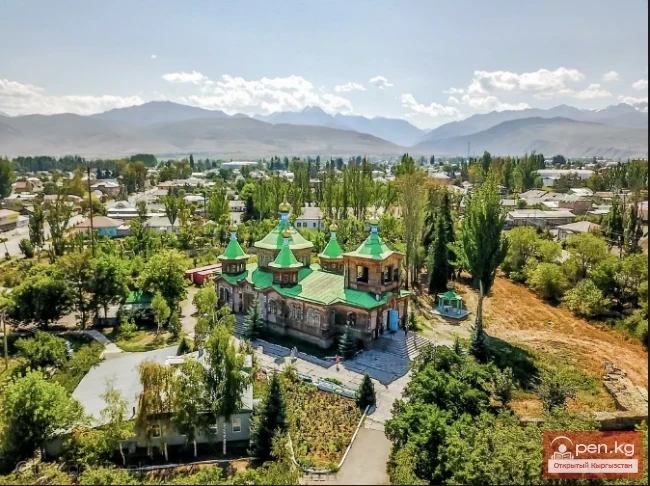
Guest Houses. Karakol
Guest Houses of Karakol In recent years, the hotel service sector in the city of Karakol has been...
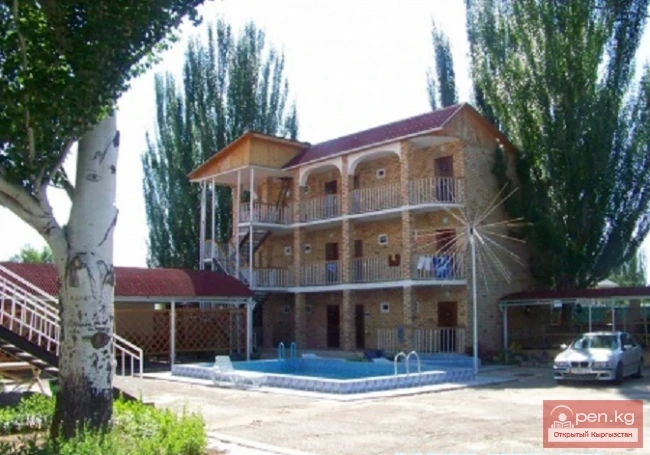
Guest House "Adilet"
Guest House "Adilet" on Issyk-Kul. The cozy and comfortable guest house...
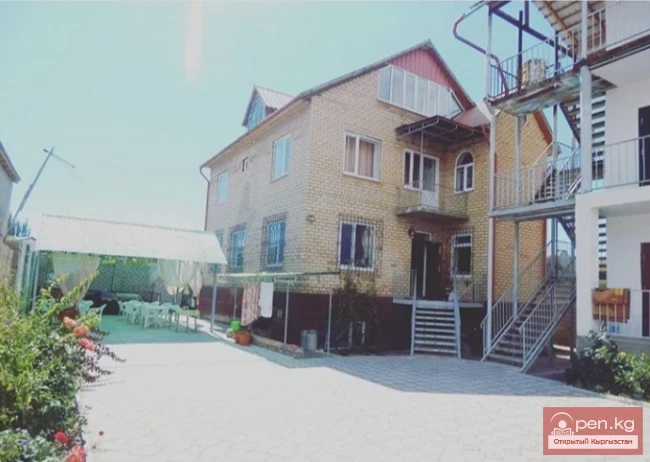
Guest House "Eles"
“Eles” We are glad to welcome you to the guest house! Here, you will always be warmly greeted in...
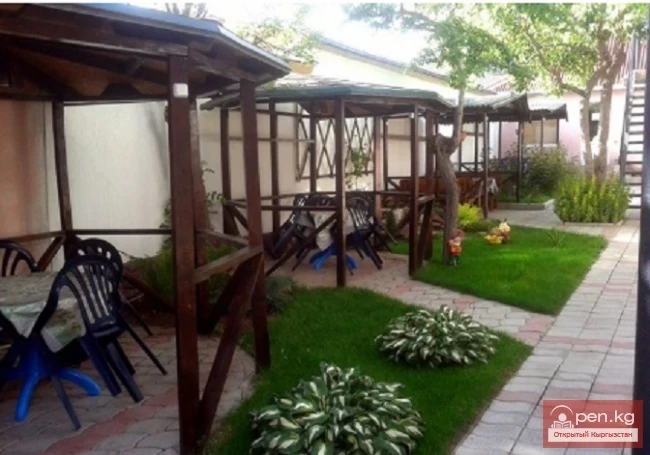
Guest House "Labyrinth"
Guest House "Labyrinth" on Issyk-Kul The guest house "Labyrinth" is...
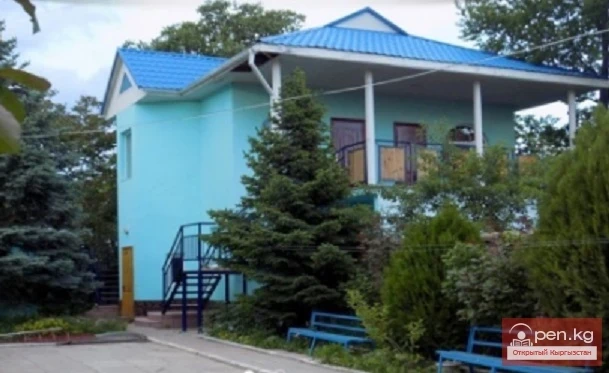
Guest House "Boomerang"
Guest House "Boomerang" on Issyk-Kul The resort town of Cholpon-Ata is located on the...
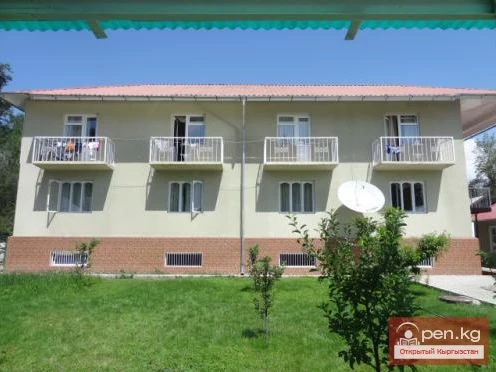
Guest House "Persona"
The guest house "Persona" is located in the center of Cholpon-Ata, opposite the...
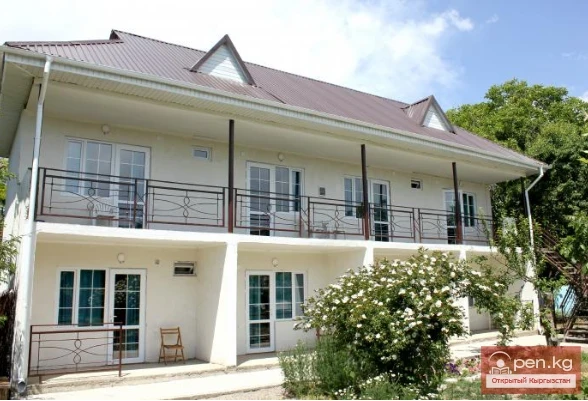
Guest House "Greenville"
The quiet, cozy atmosphere at 'Greenville' is conducive to a peaceful rest. The guest...
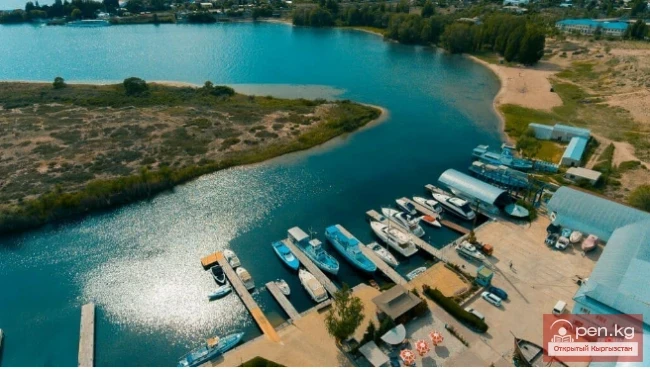
Yacht Club "Cruise"
Yacht Club "Cruise" Location: In the resort center of Cholpon-Ata. Accommodation:...
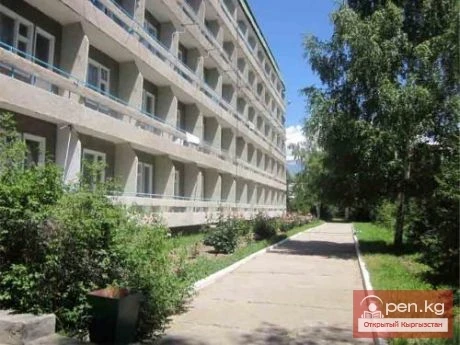
The title translates to "Pansionat 'Aalam'" in English.
Location: The "Aalam" guesthouse is located along the outskirts of the village of...
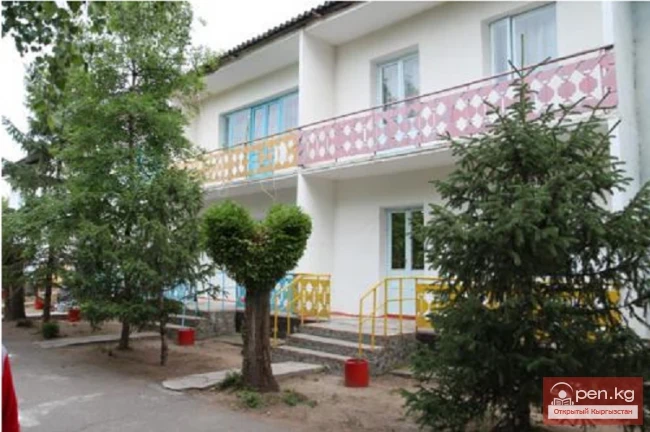
Children's Health Complex "Dzerzhinets"
Camp "Dzerzhinets" is eagerly awaiting its old and new friends. Location: on the...
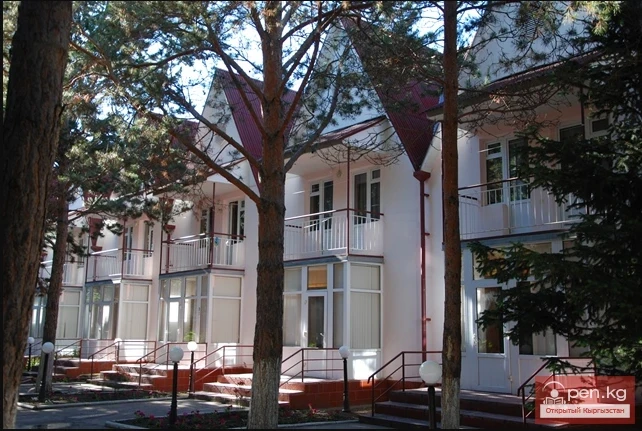
The title translates to "Pension 'Enesai'."
Pension "Enesai" for a Quiet Family Vacation and Relaxation with Children Pension...
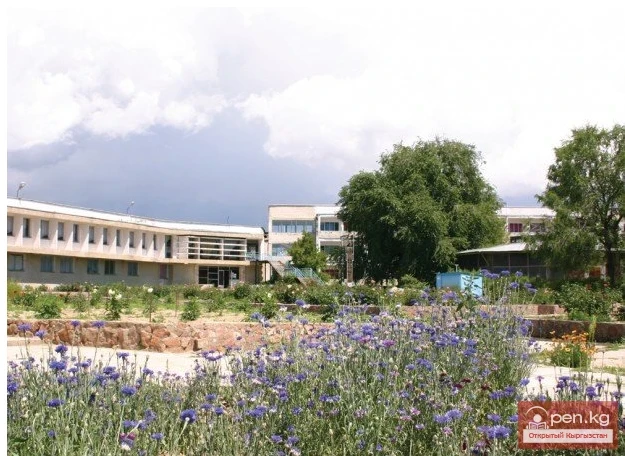
The title translates to "University Boarding House."
Pension "University" is located in the city of Bosteri 10 km from the city of...
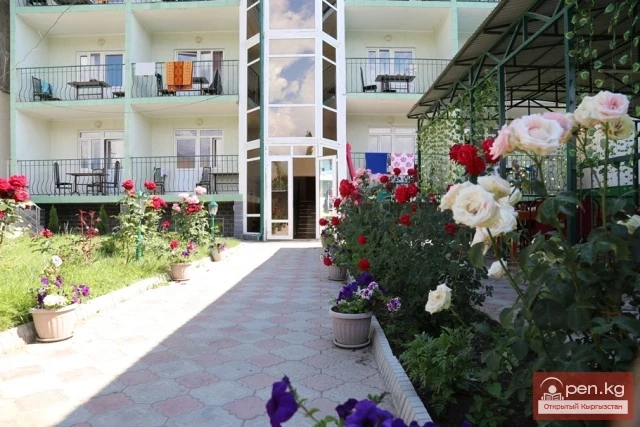
"Sunrise" Boarding House on Issyk-Kul
The perfect place for a peaceful family vacation. A stay at the "Sunrise" pension on...
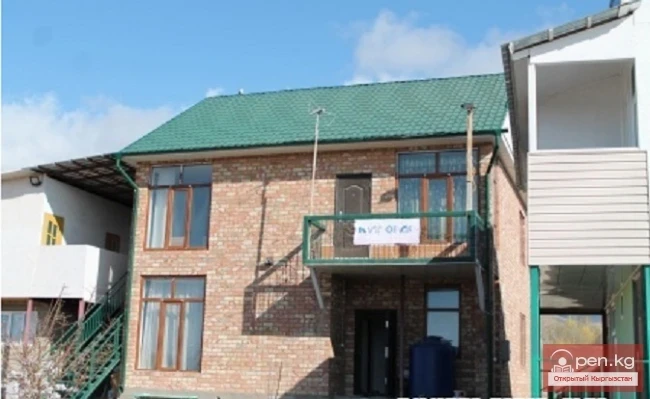
Guest House "Kut Ordo"
Guest House "Kut Ordo" on Issyk-Kul “Kut Ordo” is a cozy and quiet guest house located a...
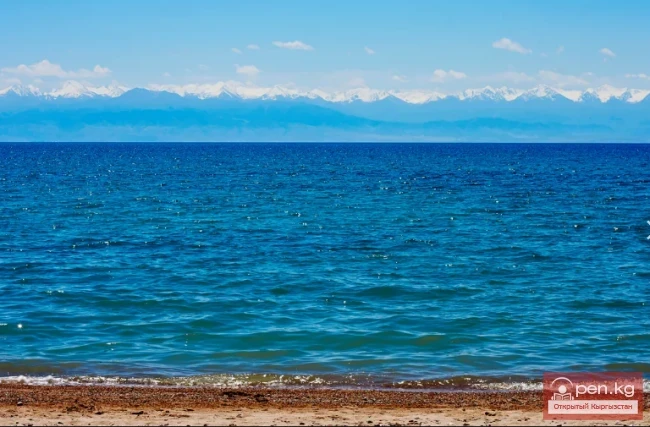
Guest House Stork
On the northern shore of Lake Issyk-Kul, in the village of Bayet, is the Aist Boarding House....
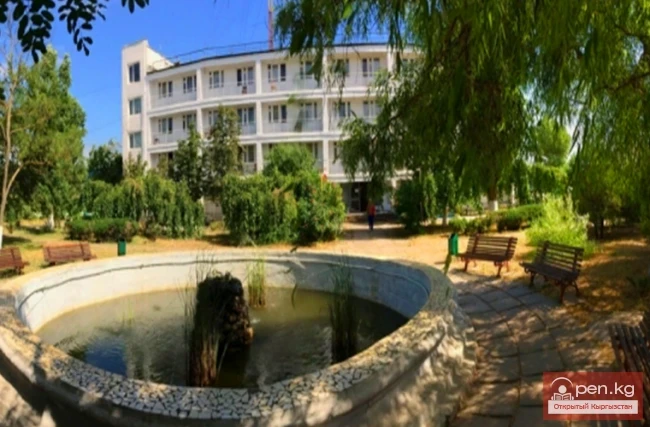
The title translates to "Guesthouse 'Golden Sands'."
Guesthouse "Golden Sands" is located in the resort area of Bosteri. It is the most...
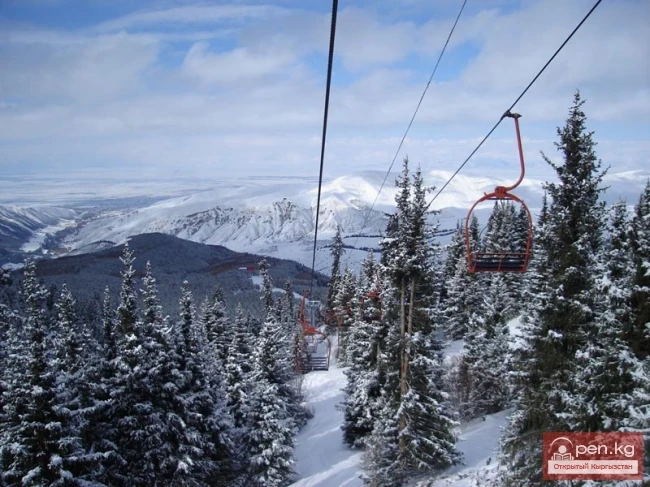
Ski Resort "Karacol"
The modern ski base "Karakol" is located in Kyrgyzstan, 7 km from the city of Karakol...
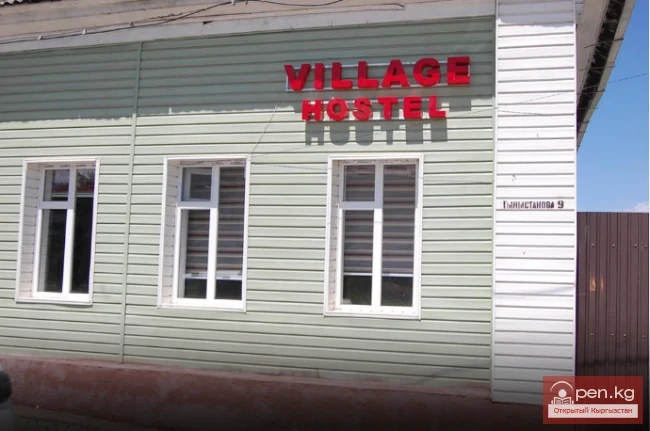
Guest House Village2019k
Village2019k The Village2019k guest house with a garden is located in the city of Karakol. You can...
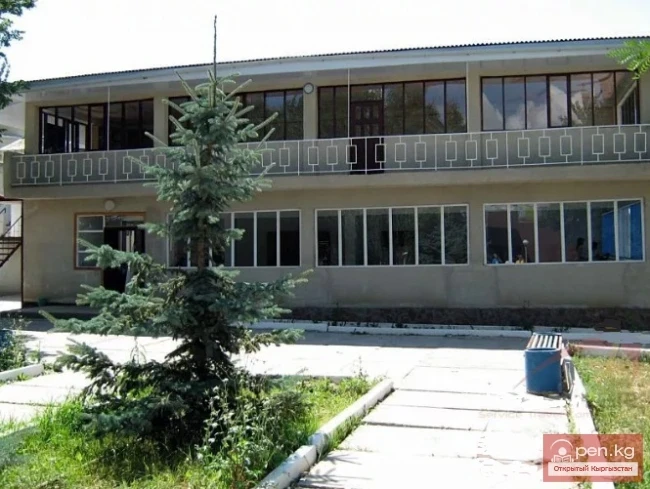
KazGU Recreation Center
Kazakh National University named after Al-Farabi Recreation Area The KazGU boarding house is...
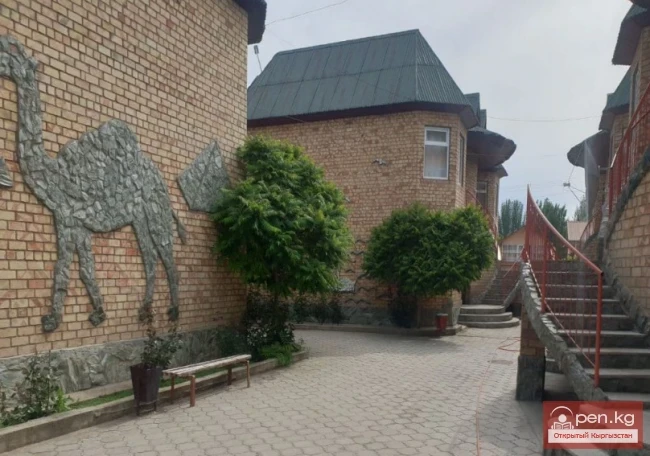
Guest House "Nur Karavan"
“Nur Karavan” Address: Bosteri, Mamytova, 10/7 Phone: +996 709‒77‒66‒55; 0508 84 20 04 0550 57 37...
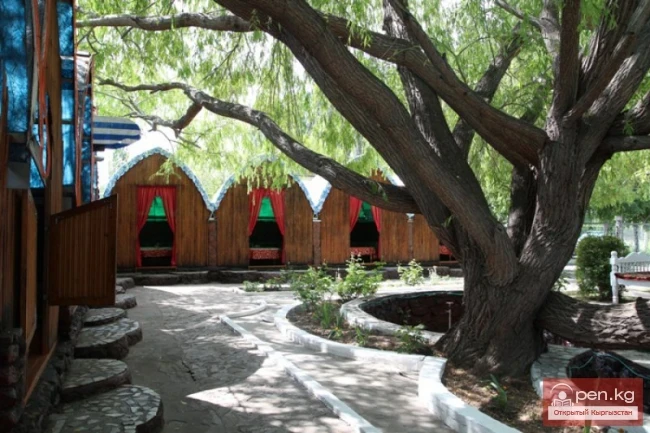
Guest House "Aalam-Club"
Cozy 2-3-4 bed rooms in a separate building "Aalam-Club", accommodating a total of 40...
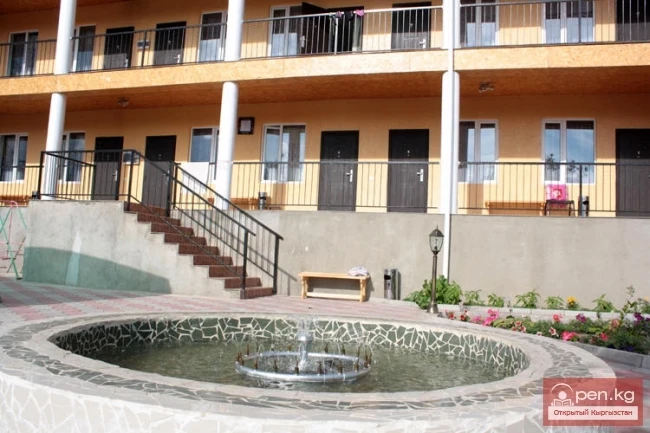
Guest House "Rublevka"
The guest house “Rublevka” on Issyk-Kul is located in the very center of the resort area – in the...
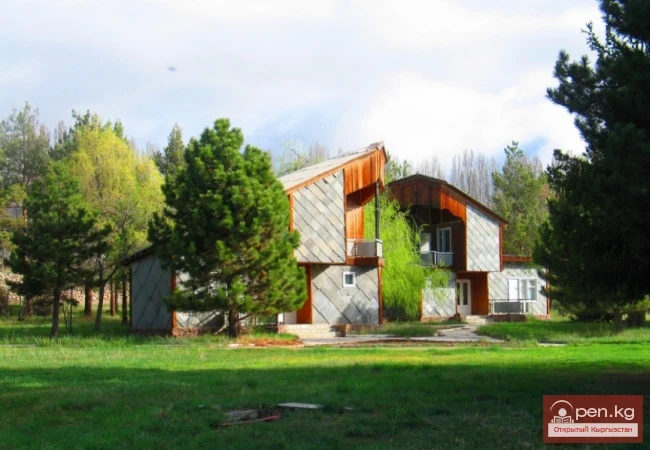
"Sunny Beach Boarding House"
Family Sanatorium Sunny Shore, Economy Category. An ideal price-quality ratio. It is oriented...
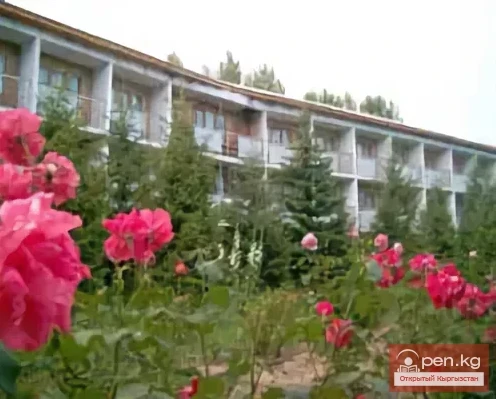
Guest House Zhetigen
Zhetigen Boarding House, "Economy" Category Located in the modern Bosteri resort area on...
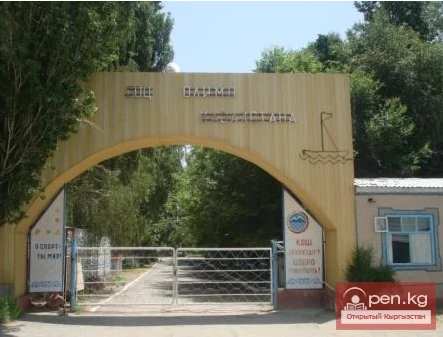
Olympus Boarding House
Boarding House "OLYMP" - (formerly "AUTOMOBILIST") economy class. The Olympus...
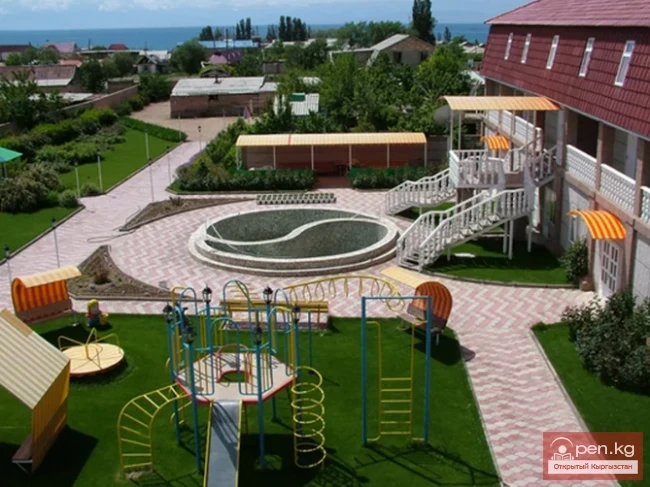
Private Boarding House "Valencia"
Private boarding house "Valencia" invites its "old" friends to relax, and also...
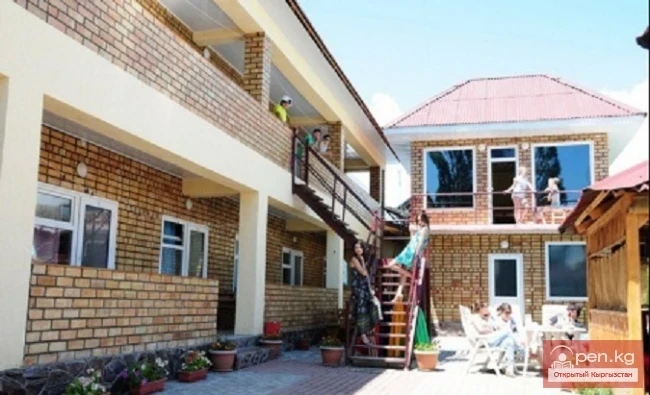
Hotel "Love Story"
Hotel "Love Story" on Issyk-Kul The hotel with the incredibly beautiful name Love Story...
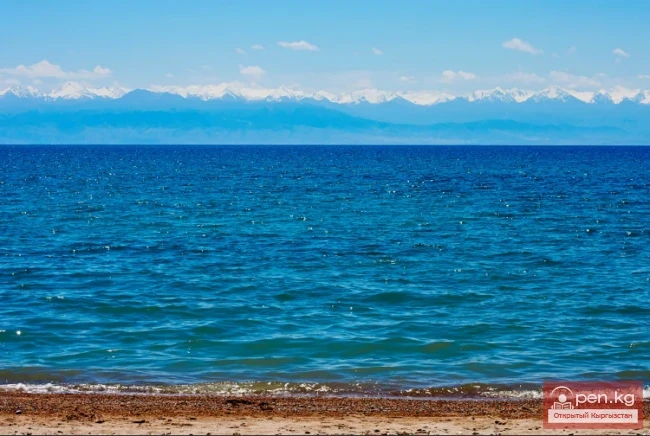
Pansionat Turan Asia
Turan Asia Boarding House Location: In the Bosteri resort area. Accommodation: In buildings, in...
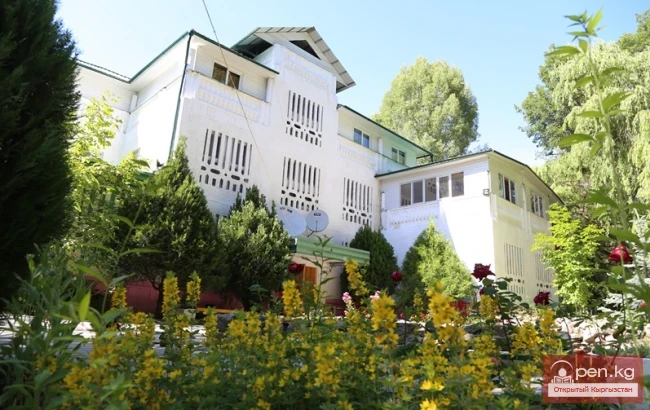
The title translates to "The Azat Boarding House."
Pansionat "Azat" – the best place for a family vacation! Location: Pansionat...
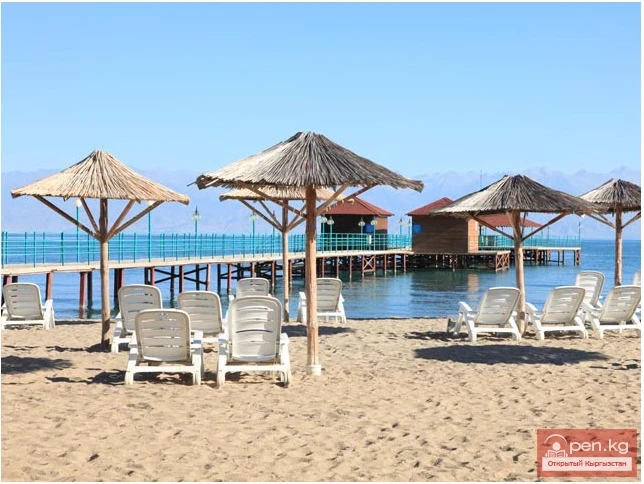
The title translates to "Rest House 'Kosh-Kol'."
Rest by the shore of Lake Issyk-Kul in the village of Kosh-Kol Accommodation: The buildings of the...
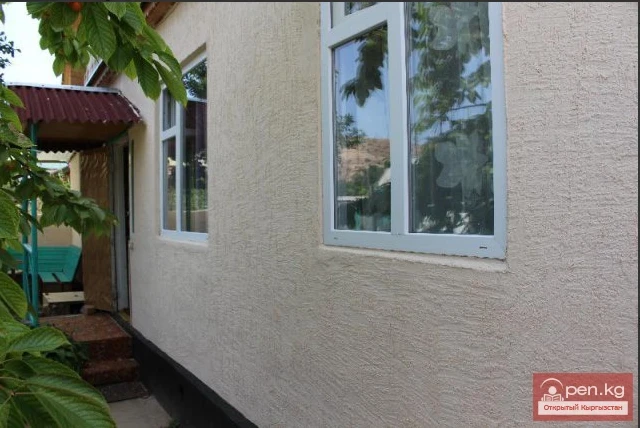
Guest House "Olga"
At the guest house "Olga," you will feel at home Our guest house is located on the...
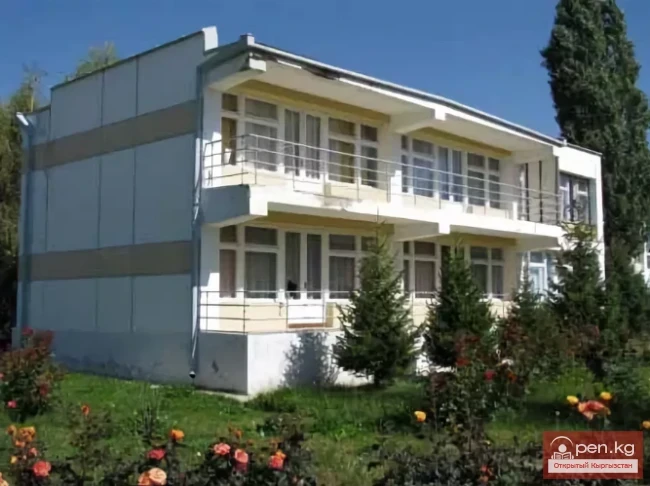
Hotel "Jamaica"
Jamaica Boarding House, Sary-Oy, Issyk-Kul The "Jamaica" boarding house is located in a...
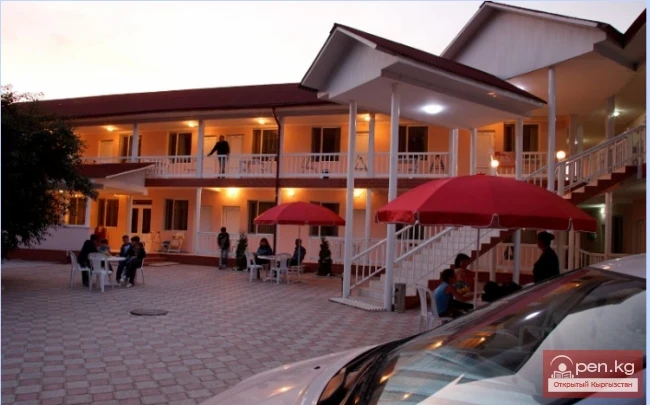
The title translates to "Guest House 'Gostiный Dvor'" in English.
Modern and Comfortable Family Recreation Guesthouse "Gostiny Dvor" The guesthouse is...
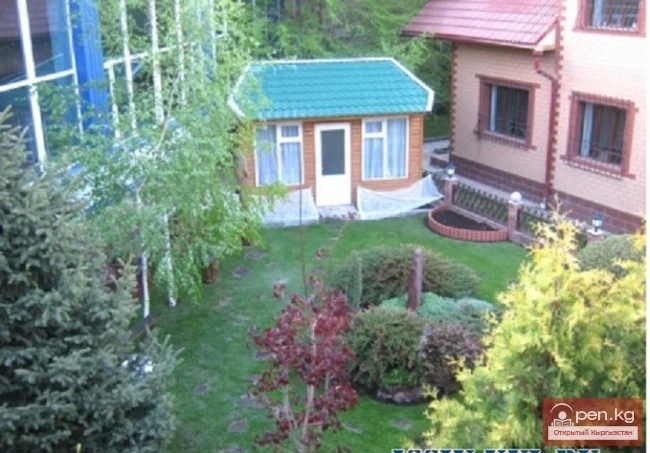
The title translates to: "Guesthouse 'Solnyshko VIP-1'"
Pension "Solnyshko VIP-1" on Issyk-Kul The "Solnyshko VIP-1" pension is...
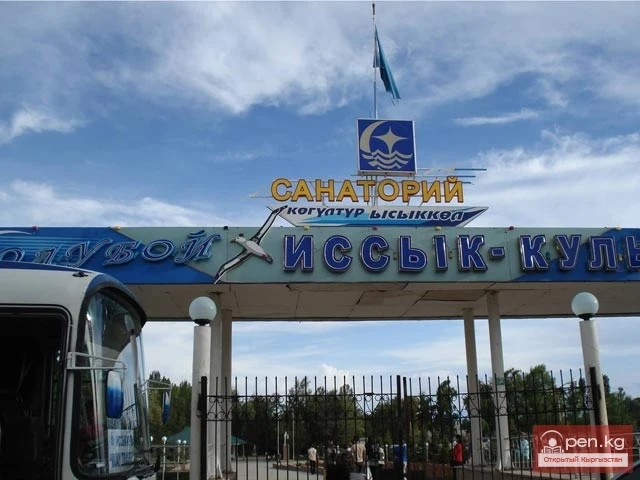
Sanatorium Blue Issyk-Kul
Location...
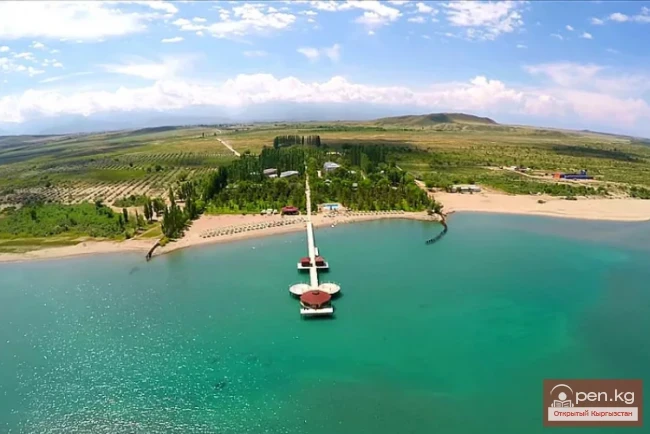
Hotel "Marco Polo"
Hotel "Marco Polo" - the only modern and comfortable hotel on the southern shore. The...
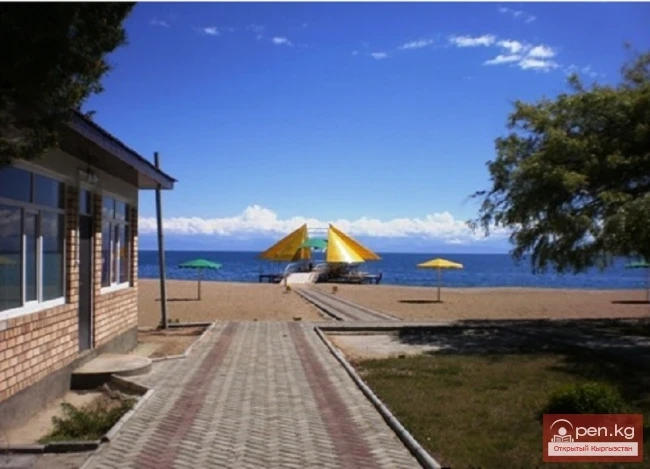
The title translates to "Pension 'Altyn-Kul'."
Altyn Kul Boarding House - a favorite among other vacation spots The boarding house is located on...
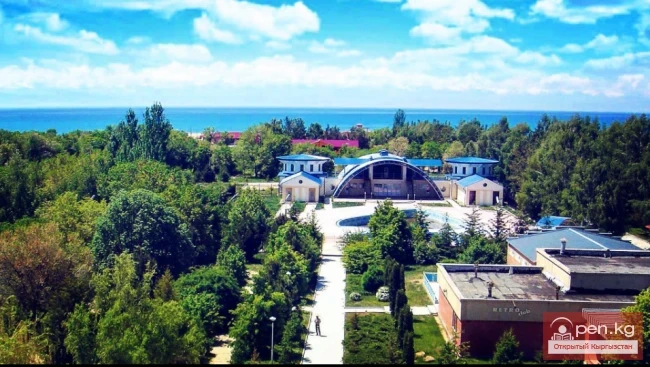
Sanatorium "Kyrgyz Coast"
Belonging to the state concern "Kyrgyzaltyn" - this is one of the largest health resorts...
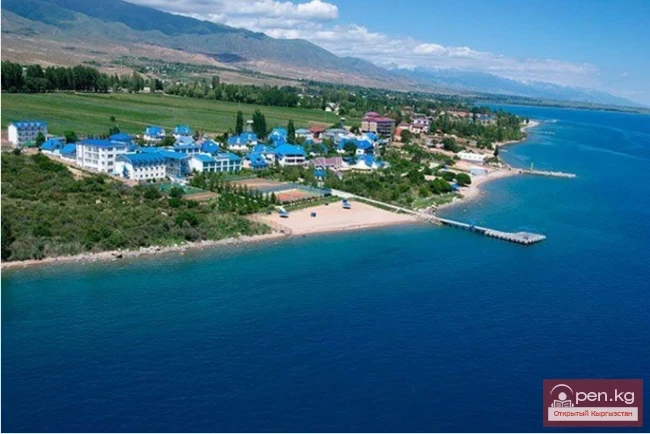
The title translates to "Pension 'Meridian'."
Pension "Meridian" - a paradise corner in the Kyrgyz Republic. The comfortable pension...
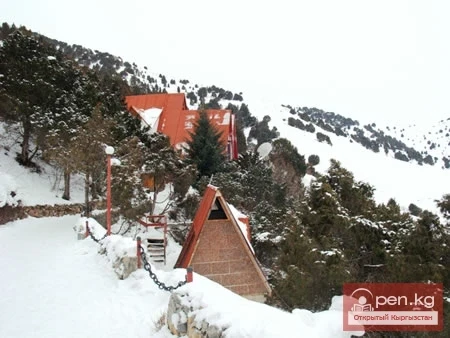
Ski Resort "Oruu-sai"
The Ski Base "Oruu-Sai" is located at an altitude of 2100 meters above sea level in the...
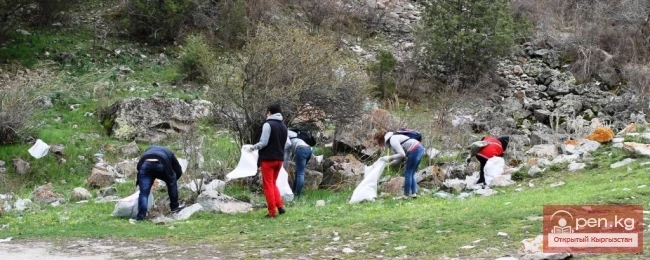
The house became cleaner by two tons of garbage.
On Sunday, April 27 of this year, a tourist cleanup event took place in the Alamedin Gorge. The...
