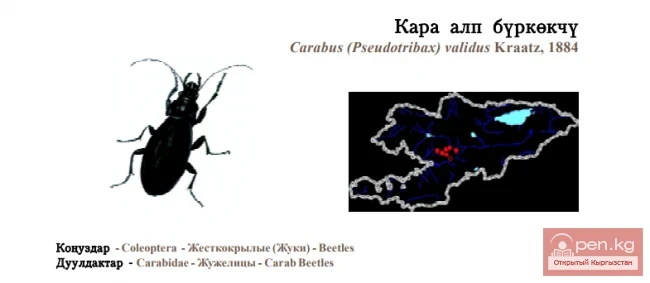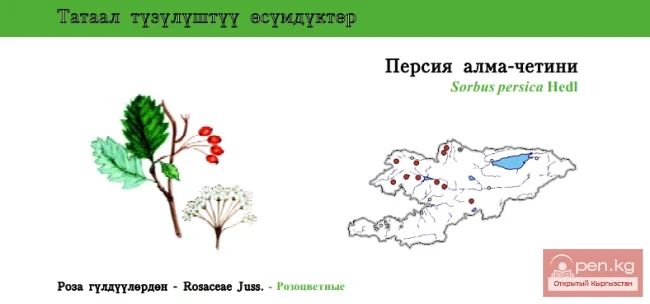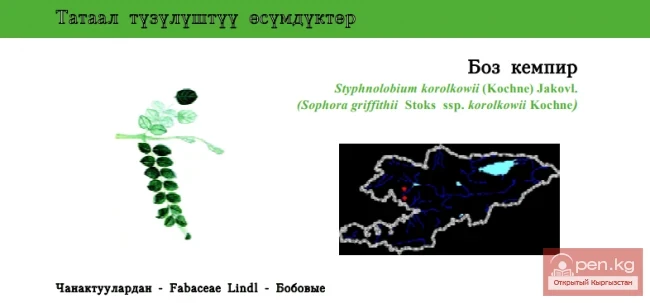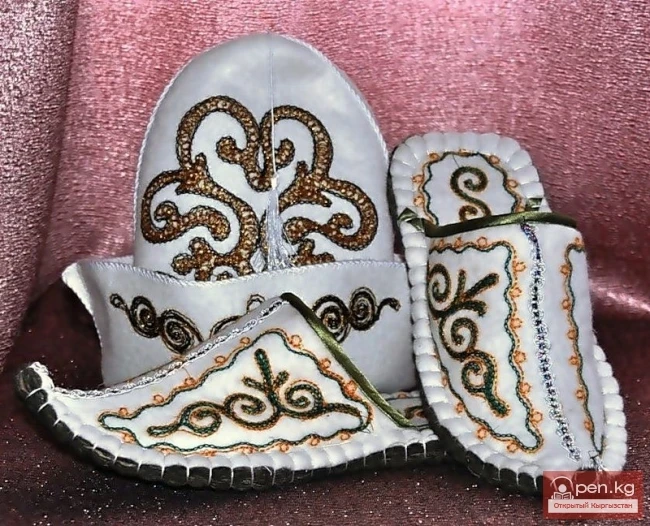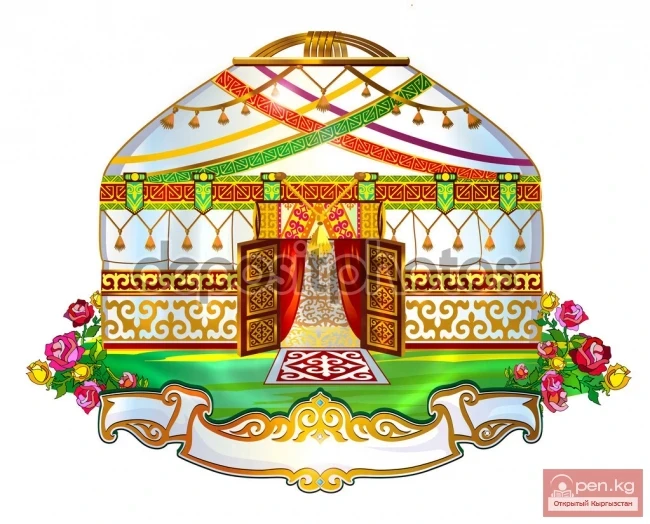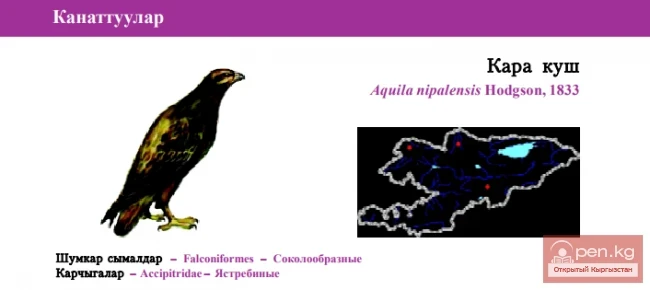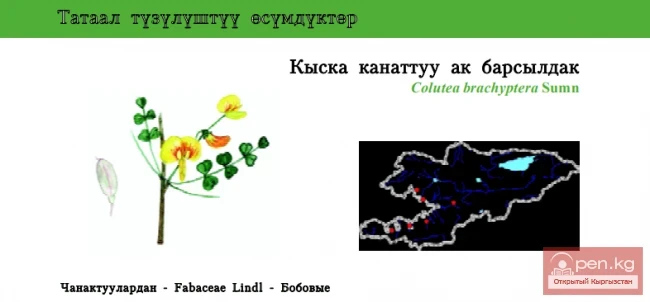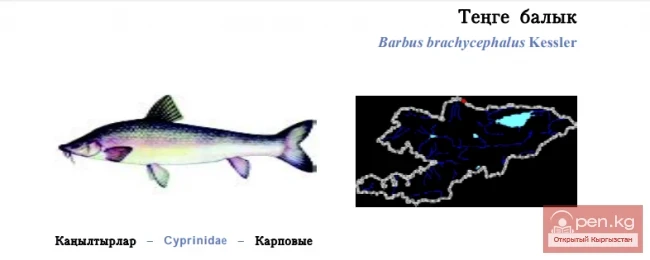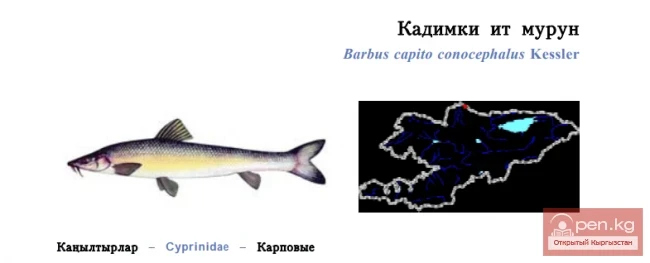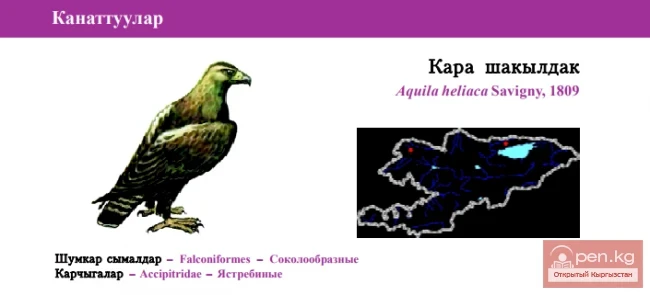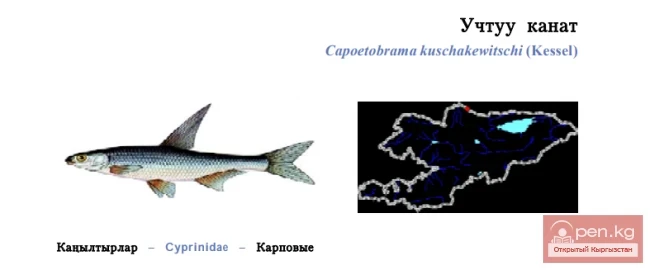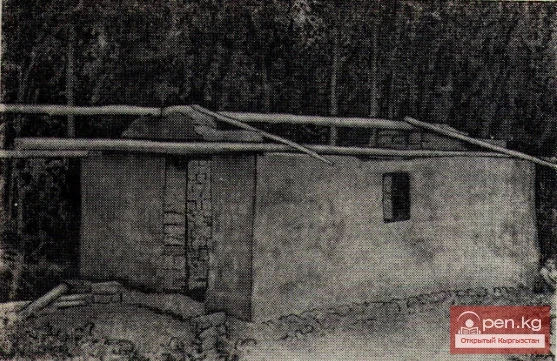
Roofing of Houses
The construction of the walls of the house is preceded by the laying of the foundation (pai duval). For this, a trench is dug 25–30 cm deep and about 60–80 cm wide. Pre-assembled boulders of various sizes are laid in it and covered with sand and fine gravel. In older houses, trenches were not made; the walls were placed directly on the ground or on stones laid in a row on the ground.
Frame houses are more often built in the western regions of the area, using all the techniques known from Uzbek construction methods. Both double and single frames are used. The walls are filled with clay lumps called "guvalyak" or bricks.
The base of the wooden frame (charchop) consists of square-section beams connected "in a paw" (v lapu). The beams running along the top (sarrap) have a similar connection. Between them, vertical posts (ustup) are installed. Their number and placement determine the location and dimensions of wall niches, window, and door openings.
In southern Kyrgyzstan, three types of roofing are used: flat, flat-gabled, and high gabled. In flat roofing, beams (torsun) are laid across the walls, and on them, boards or short split poles (uvasa) are placed with the convex side facing down. The poles are laid either tightly or at a certain distance (10–20 cm) from each other. On top, branches (shak) or reeds are laid; reed mats (baruya), woven by Uzbeks, are widely used for this purpose, especially in the western part of the region.
Soil is then thrown on top, leveled, and coated with a thick layer of clay mortar.
The roofing with a double slope has a slightly different structure. In this case, the side walls end with triangular projections filled with the same building material as the walls. The steepness of the roof slope depends on the height of these triangular projections.
On top of them, a thick beam—matitsa (kara)—is laid, forming the basis of the flat-gabled roof. Sometimes the beam is supported by a post (ustup) placed in the middle of the room. Roofing can also be done without side wall projections. In this case, the height of the slope equals the thickness of the matitsa. Boards or poles are attached to the matitsa and to the longitudinal walls, which are covered in the same way as the flat roof.
The high gabled roof differs from the previous ones by the presence of a specially constructed wooden structure that is placed on the flat roof. The ceilings in houses with gabled roofs are usually plastered with clay and whitewashed with lime, just like the walls. Less often, ceilings are made of boards. "Uvasa" is completely uncharacteristic for houses with high gabled roofs. The entire structure of this roof and ceiling replicates the design found in Russian and Ukrainian peasant houses. The roof frame is secured with a ridge beam, rafters, side purlins, and poles. The height of the ridge beam usually varies between 2.5–2.7 m. On top of the frame, reeds, iron, tiles, or slate are attached to the purlins and poles. The first houses with high gabled roofs that appeared among southern Kyrgyz people were covered with reeds. Their distinctive feature was the open side sections.
Characteristics of the types of houses and estates of southern Kyrgyz people
