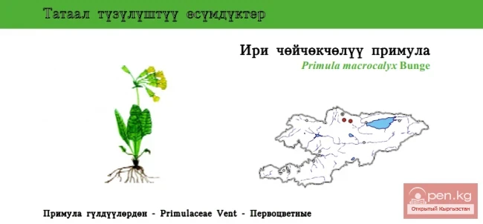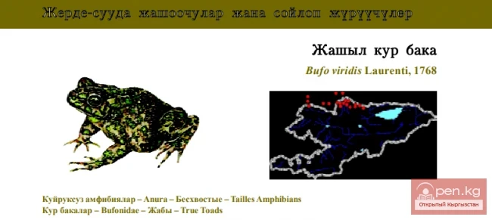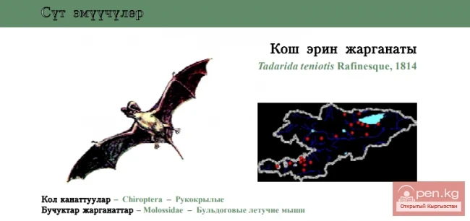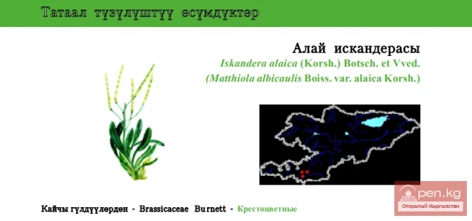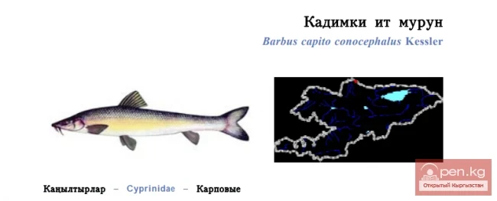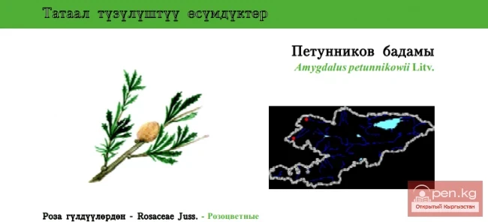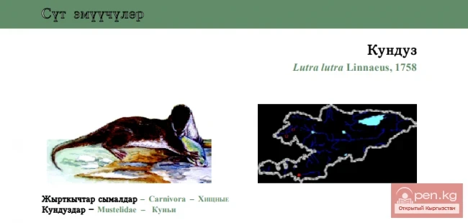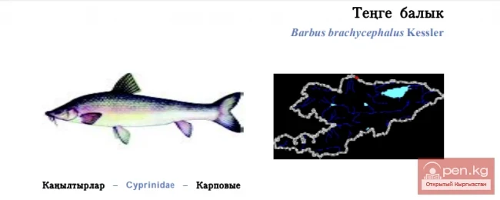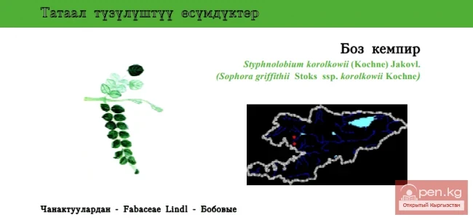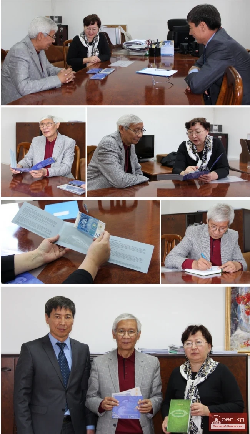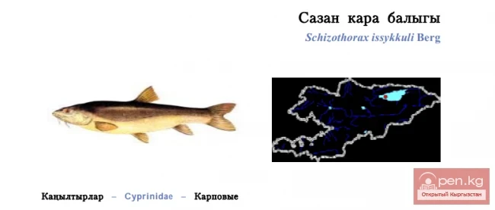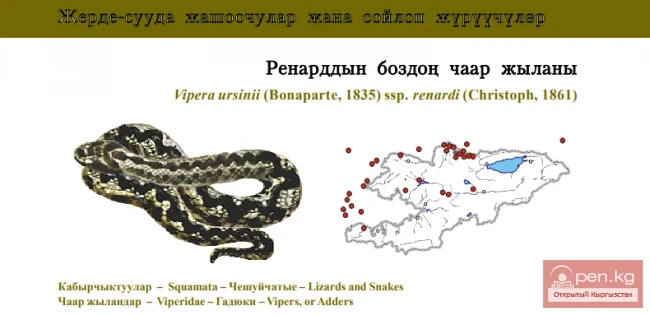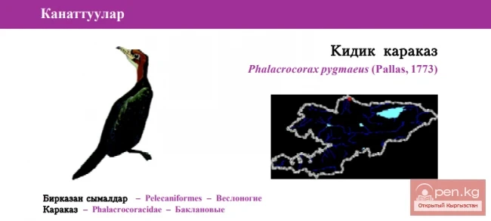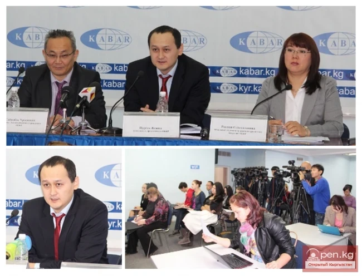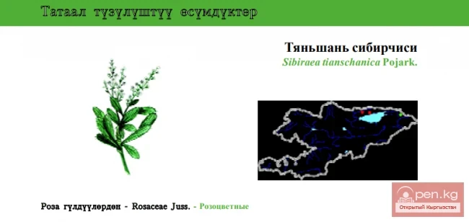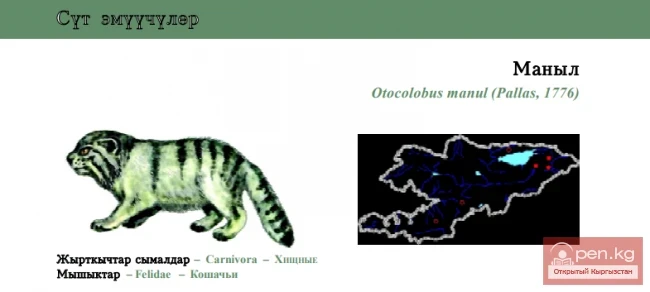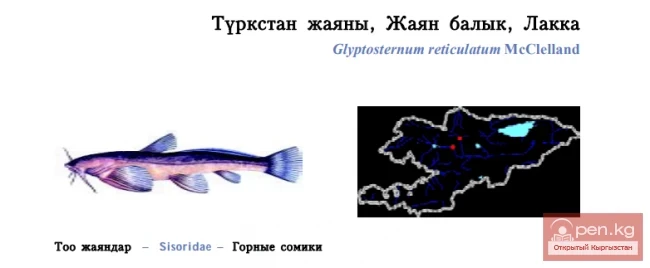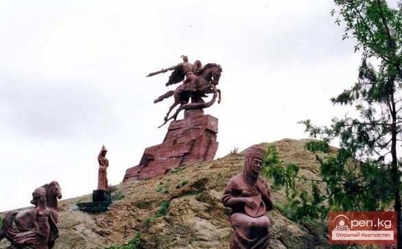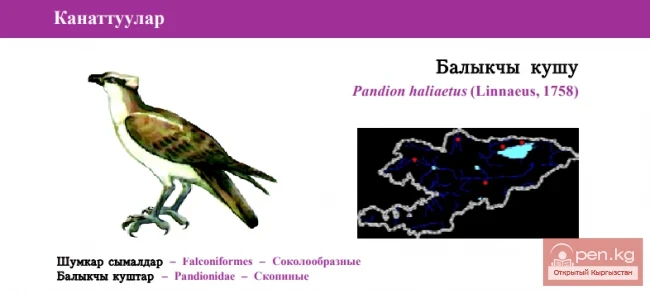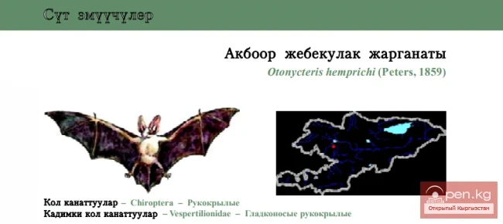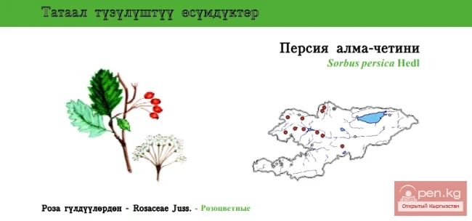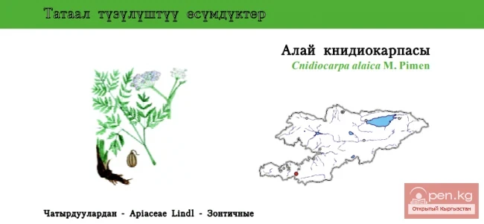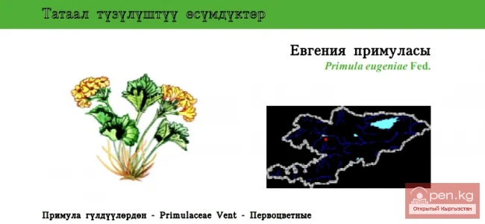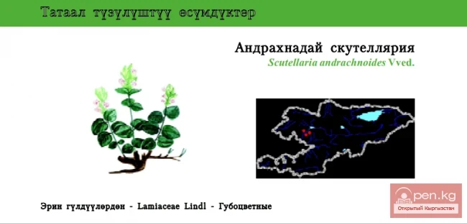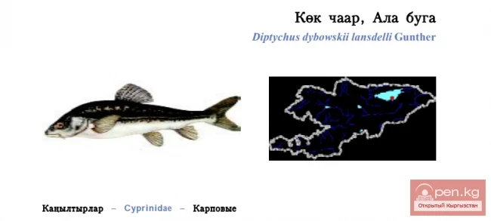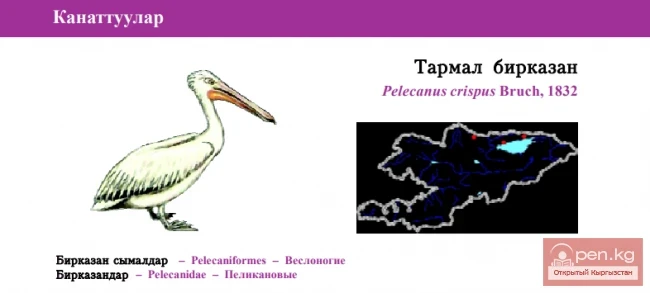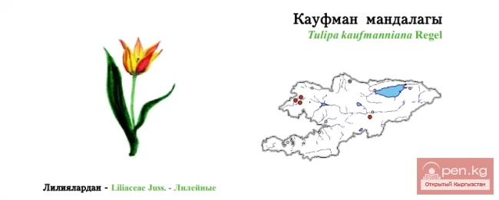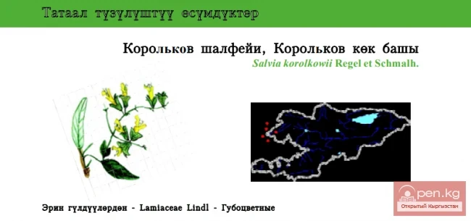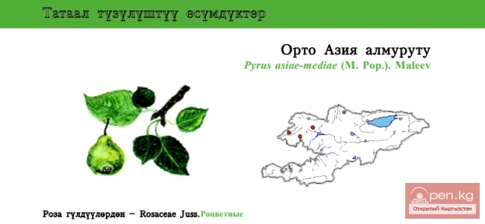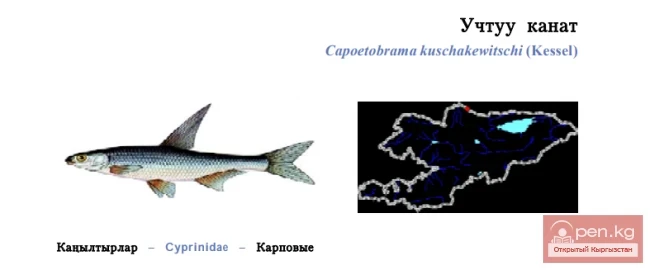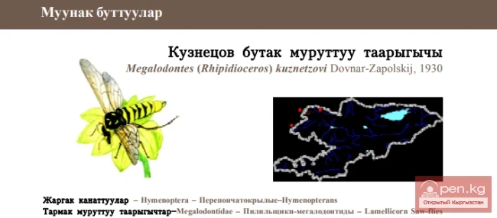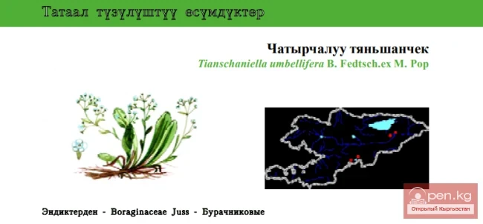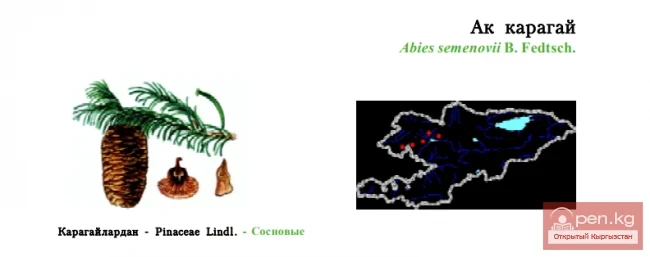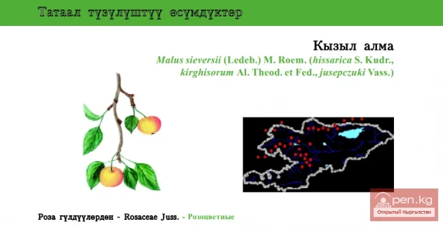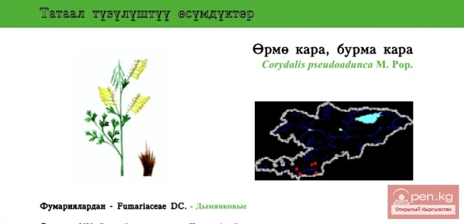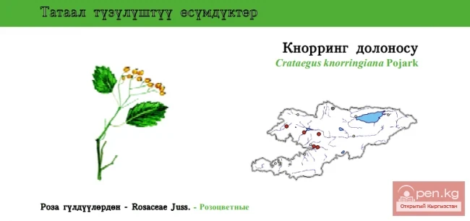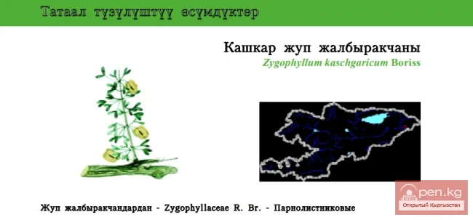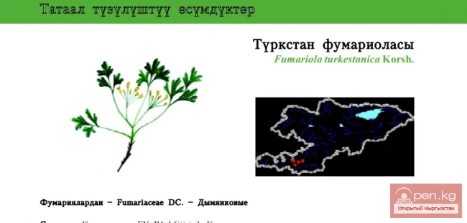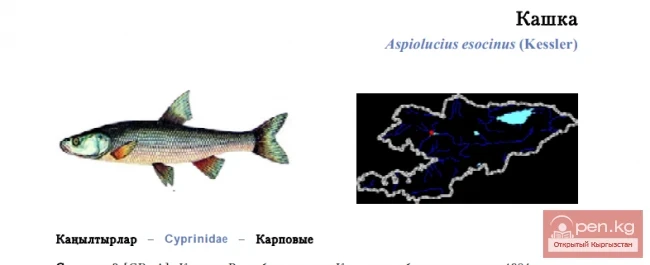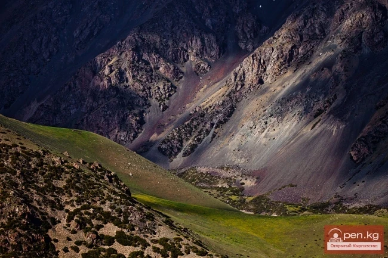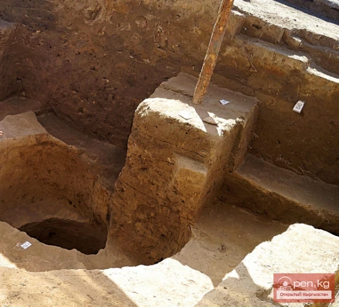
Temple Complex in the Village of Kayragach
To the northwest of the village of Beshkent, on the left bank of the river, there is a large burial mound necropolis occupying five sites on a high terrace. Each of these sites contains between 2 to 7 mounds.
The most thoroughly studied complex in the area is located in the village of Kayragach. It includes a large settlement, a necropolis of the settlement, and a burial mound necropolis. The settlement occupies a narrow floodplain terrace on the left bank of the river. In the western part of the settlement, on a cape formed by the river and a stream, there was a well-fortified estate, dominating due to its location over a large section of the valley. The estate has rectangular outlines and is oriented with its corners towards the cardinal directions. The northern and western boundaries of the estate are natural, while deep ditches flank it on the east and west.
The estate has revealed structures from six construction horizons. Renovations were frequent and accompanied by significant changes in the building's layout (Brykina, 1979; 1982). Excavations in Kayragach have provided valuable materials for understanding the layout and structure of early medieval buildings in the foothills of Fergana. In each period, the revealed structures represented a unified architectural complex, including residential, economic, and cult premises. The building uncovered in Kayragach is characterized by continuous construction. The internal courtyards occupy a minor portion of the area. In the latest period, one of the courtyards occupied the southern corner of the upper platform, associated with the productive activities of the estate's inhabitants.
Here, two floor hearths were found, enclosed by adobe embankments. Near the hearths, unremarkable inclusions of oxidized bronze and slagged pieces of iron were discovered. The courtyard was repeatedly used as a dump, where ash and broken pottery were discarded. Another courtyard was located on the lower platform and was connected to the temple. In the center of this courtyard, there was a water reservoir.
The building plan is complex. It includes rooms of various shapes and purposes, which are grouped around corridors. The interiors of all the revealed rooms are similar. Each room contained hearths and benches. Their sizes are more or less uniform. Most rooms have an area of 12-15 sq.m, and only three rooms have an area of about 25 sq.m. A vast amount of pottery was found in all rooms, among which hums predominated. However, the distribution of pottery across the rooms provides little insight into their purpose, as almost the same set of dishes was found in all rooms. Many vessels bear tamgas. Some of them are identical to dynastic tamgas known from coins.
Only the temple complex stands out clearly, which undoubtedly included three rooms. The first is a small elongated room that connected the temple with the other rooms of the estate. Near the northeastern wall of the room was a bench, painted red like the walls. In the southwestern wall of the room, a semi-oval niche was uncovered, containing seven small sculptures representing waist-high images of people. Through a door located in the western corner of the room, one could enter the sanctuary—a large room with an area of about 26 sq.m. The walls of the room are decorated with paintings of plant shoots, executed in red paint.
Near the southwestern wall of the room were two pedestals, painted red and adorned with paintings of shoots. In the center of the room was a large rectangular hearth with a small round depression in the center. The walls and floor around the hearth were heavily scorched.
The room was clearly intended for performing religious rituals and served as a sanctuary. Evidence for this includes the findings of sculptures representing waist-high images of people, which are attributes of the local religious cult. Four figures were found in the sanctuary—two large and two small. The sculptures stood on a pedestal, and during the destruction of the temple, they were thrown off and scattered throughout the room. In addition to the sculptures, other cult items were found in the sanctuary—two incense burners on tall legs, a massive anvil that served as an object of worship. Here, there was also a pouch with offerings to the gods, including glass and stone beads (crystal and carnelian), heavily worn pieces of glass, bronze pendants, and one bronze coin, apparently of Chach minting. On the obverse, it depicts a ruler, and on the reverse—a tamga in the shape of an open oval with mustaches (two on top—one below).
From the sanctuary, a door in its northwestern wall led to a narrow and long room, covered with a double vault. In the end wall of the room, a niche was opened, in front of which lay a crushed incense burner, similar to those found in the sanctuary.
In the III and IV periods, a courtyard was located in the eastern part of the lower platform. It was subordinate to the temple and had no economic purpose. The center of the courtyard was occupied by a large water reservoir. It functioned during one of the last periods of the temple's life. During the construction of the reservoir, structures from the initial periods were cut through. A roof covered the reservoir. Throughout the perimeter of the reservoir, cylindrical pits from supporting columns were traced. The courtyard occupied a significant area and could accommodate a large number of worshippers.
Apparently, the temple complex also included two more rooms located to the southeast of the courtyard. One of them, large and elongated, adjoining the sanctuary from the southeast, had wide benches along three walls and two hearths. The other, a small square room, was connected to the first by a door opening. In this room, the benches extend around the entire perimeter. In the northern corner, in a pit on the bench, clay phalluses were discovered, objects related to the fertility cult.
Since the temple was associated with the local, most likely familial cult, it is located in the central part of the building, isolated from the outside world and outsiders.
Cult buildings were an essential feature of early medieval homes. They were usually located on the second floor of the house or near intimate quarters (Raspopova, 1973). Domestic temples and prayer rooms had various structures. They could include one or several rooms, which apparently depended on the significance of the cult. In wealthy homes in Pendzhikent, chapels are well-defined, which contained altars and images of the revered ancestors of the house owner (Belenitsky, Marshak, 1976). In most buildings, cult places were designated in residential rooms. G.A. Pugachenkova noted the presence of cult niches in the residential rooms of Dalverzin. Cult figurines were found in front of the niches (Pugachenkova, 1972).
Ancient Settlement in the Valley of the River Khoja-Bakyrgan
