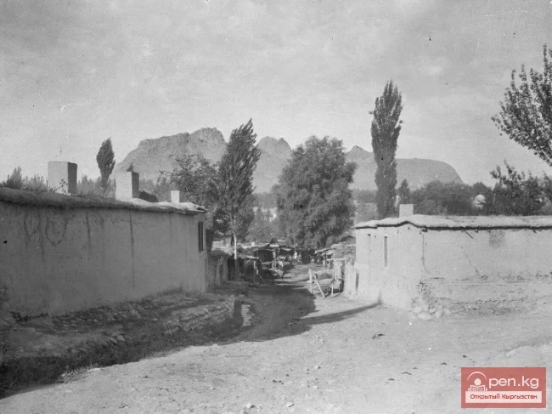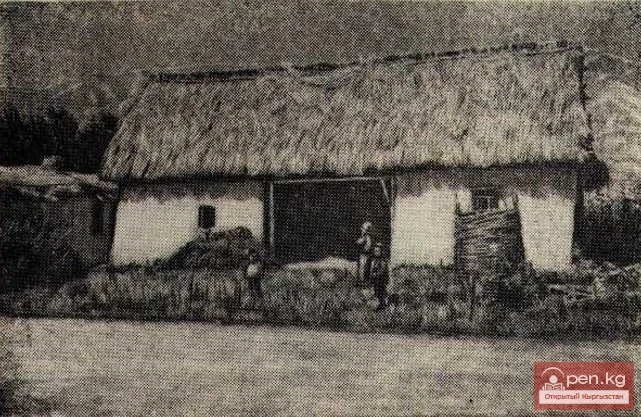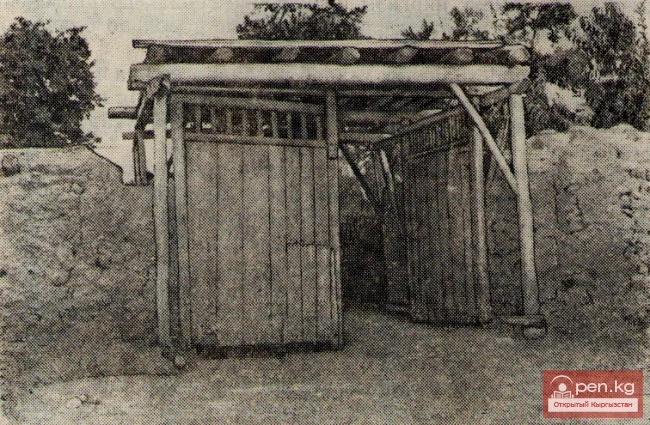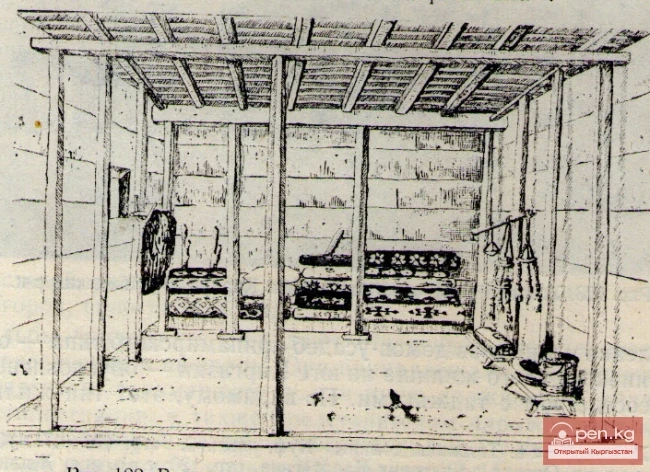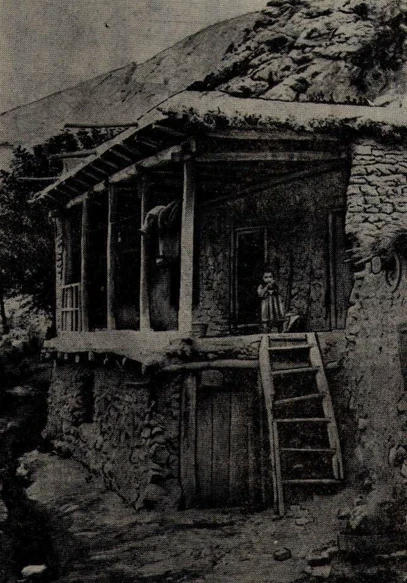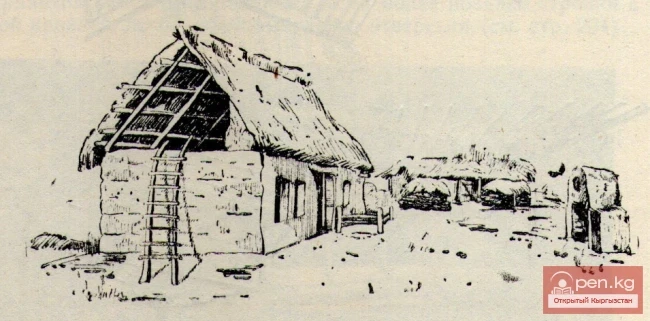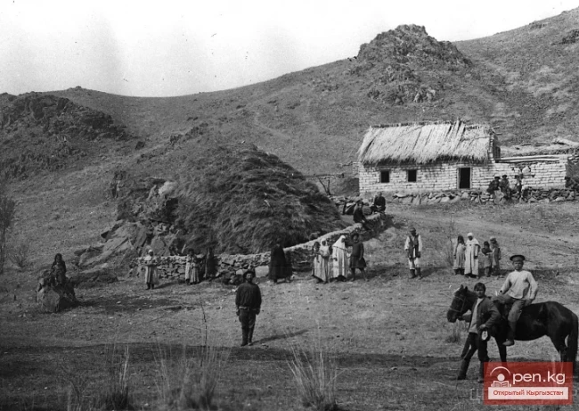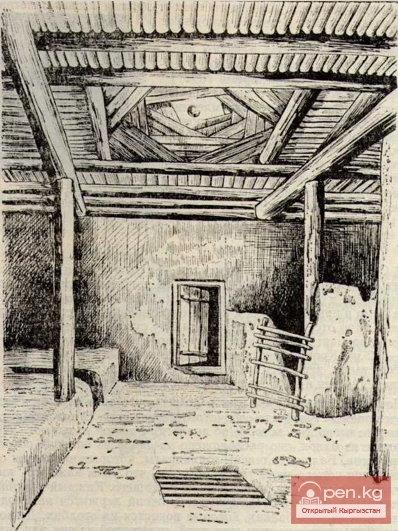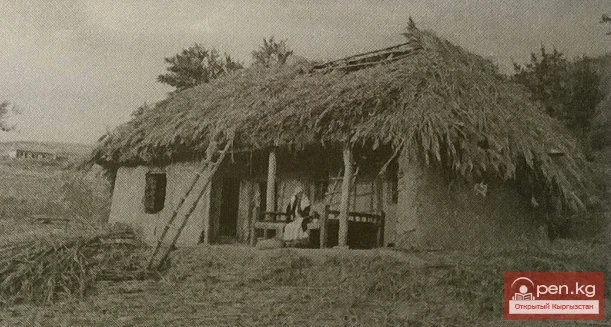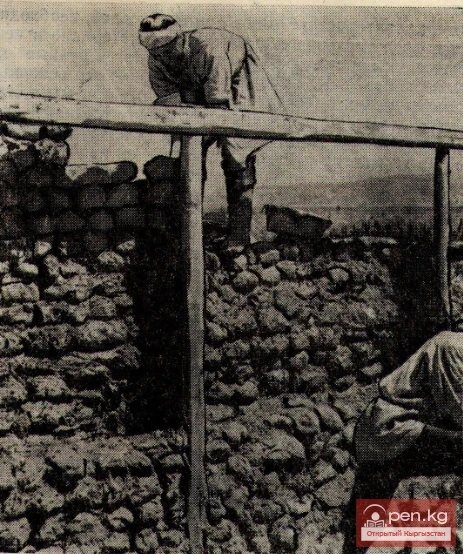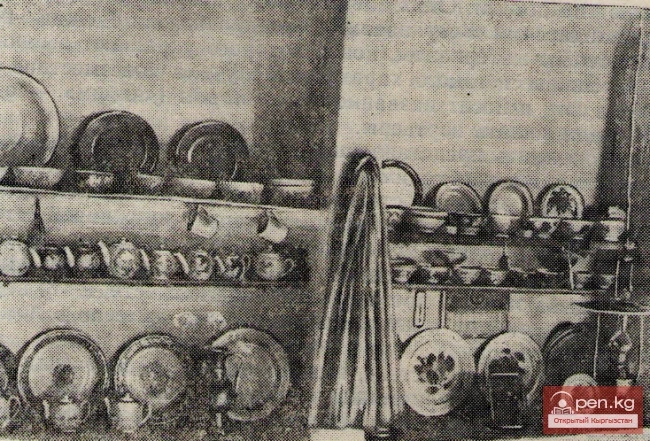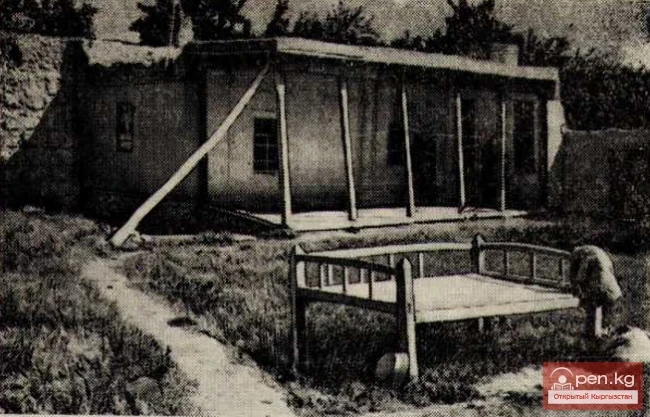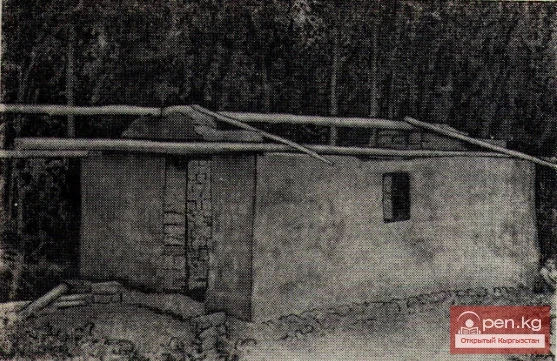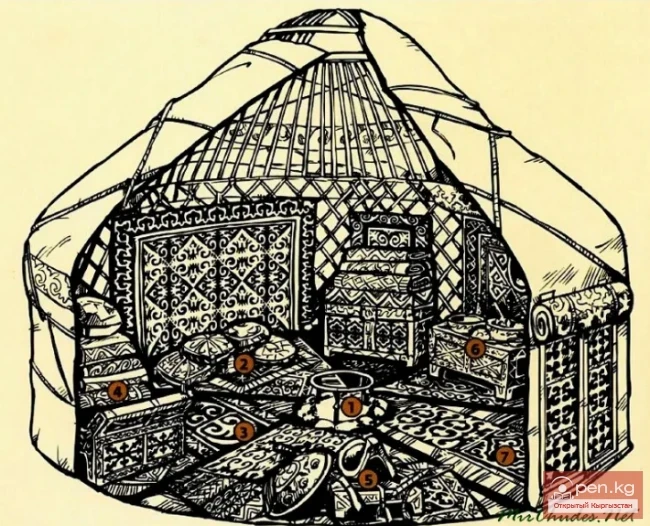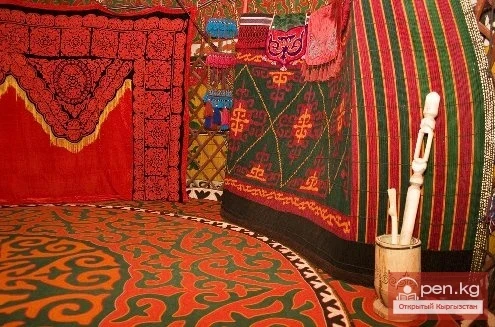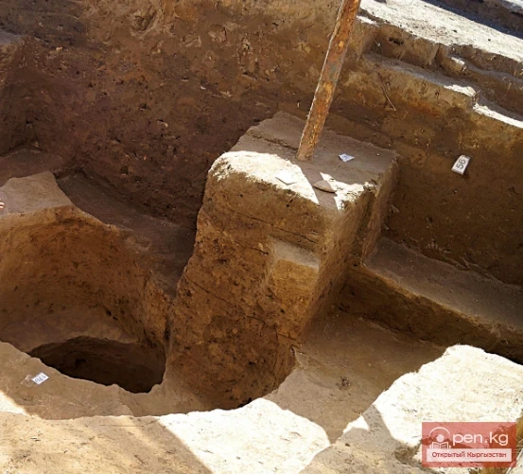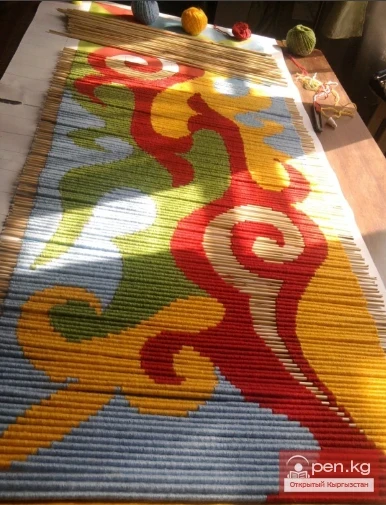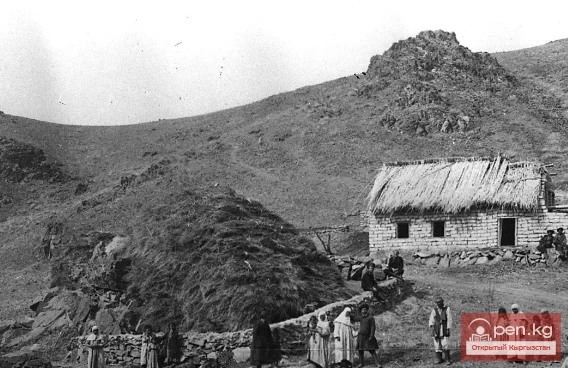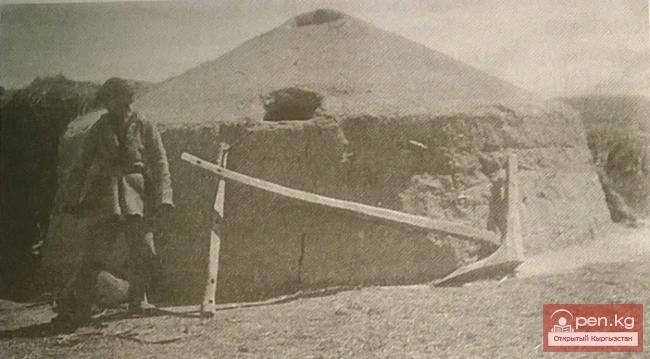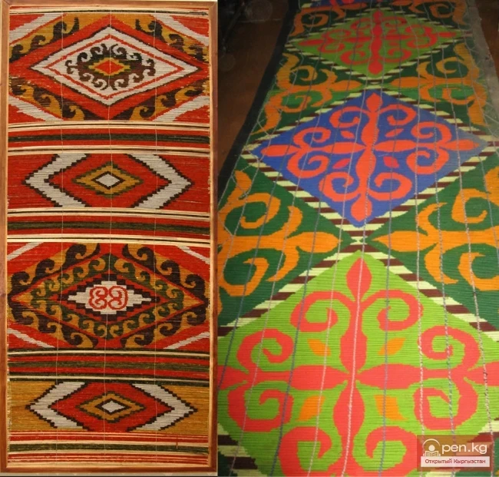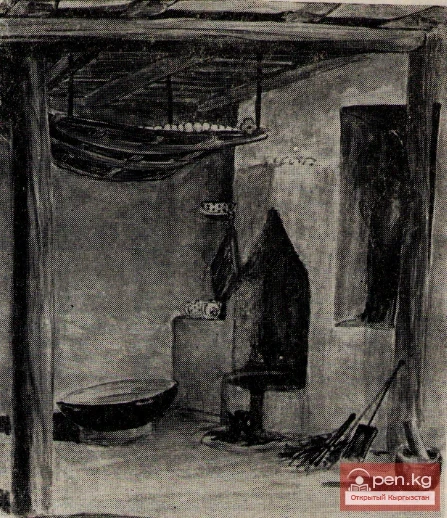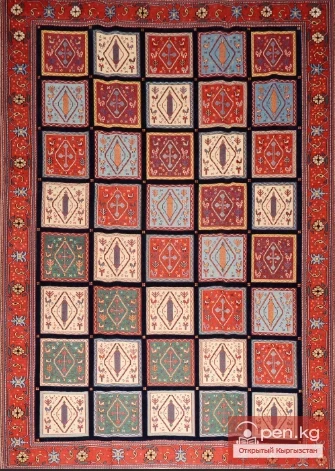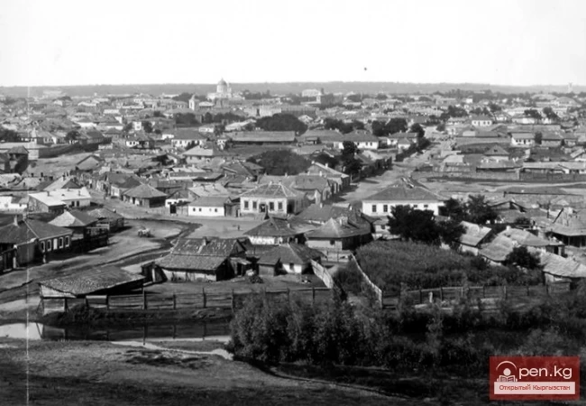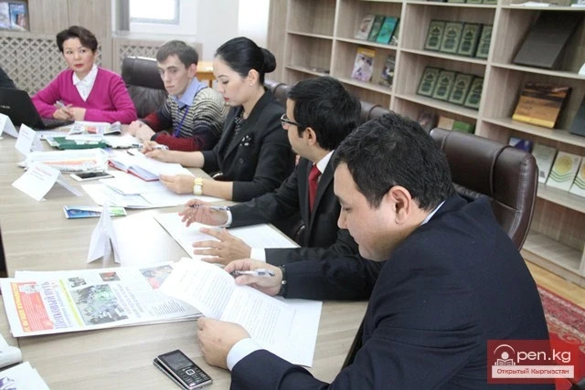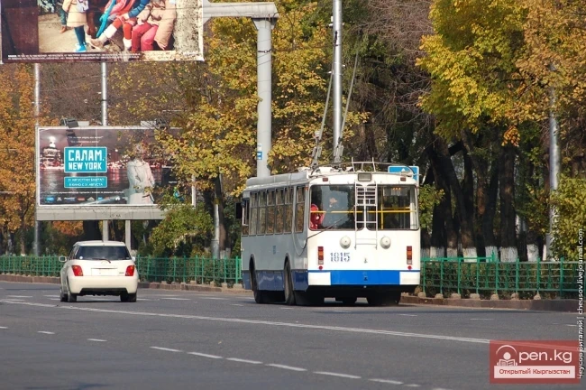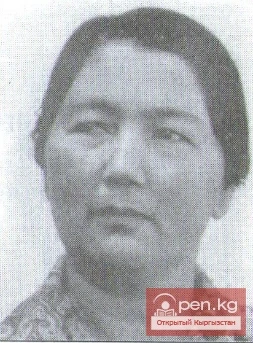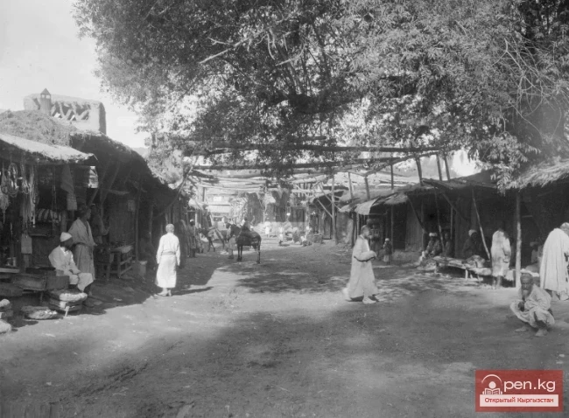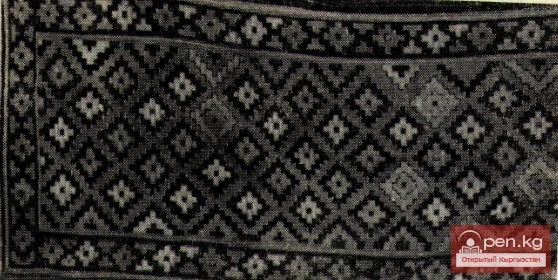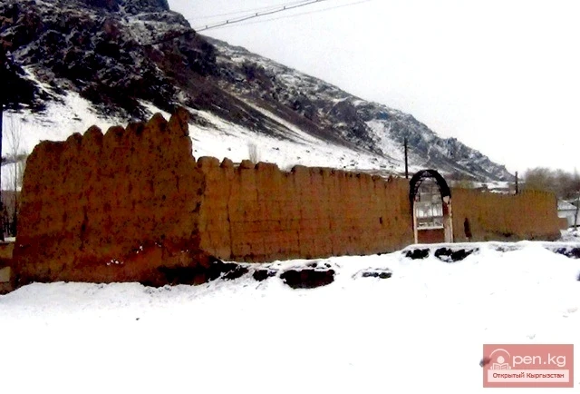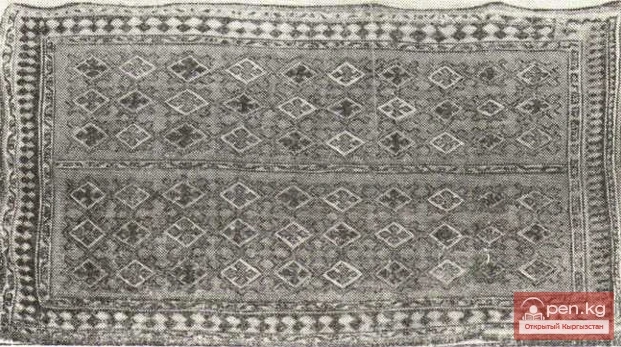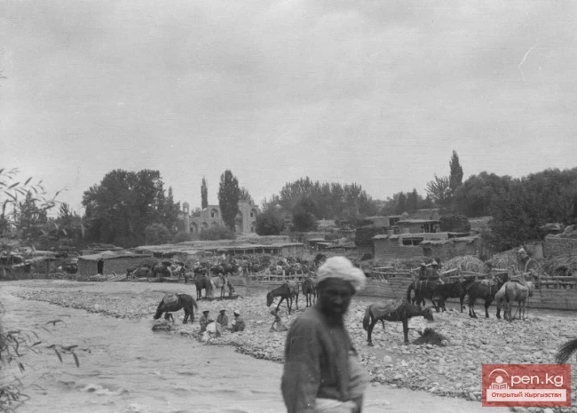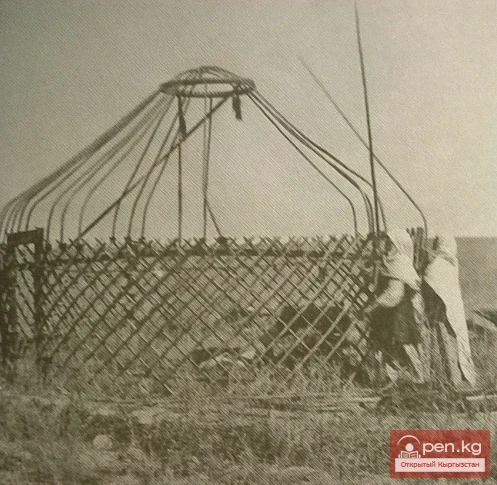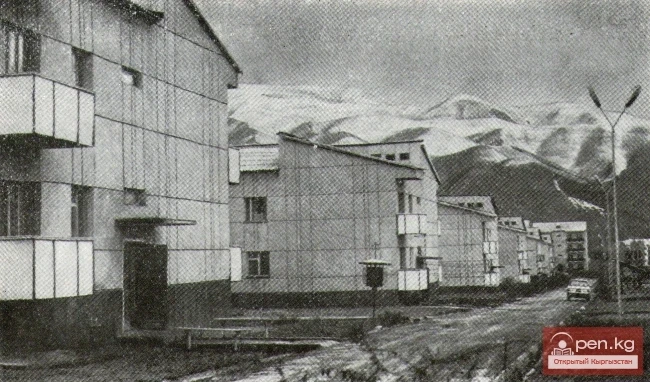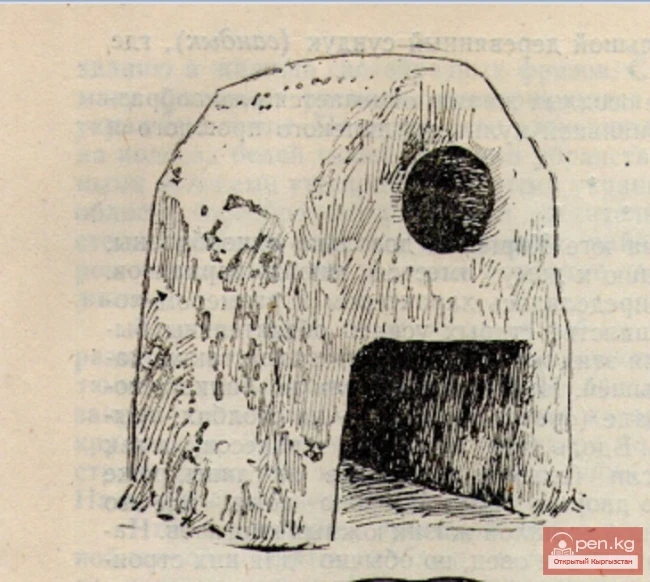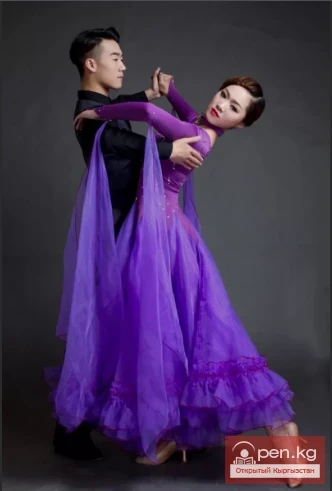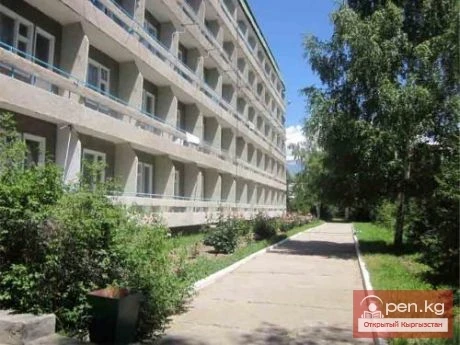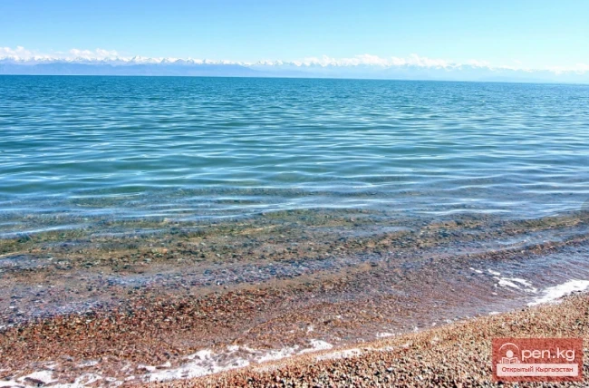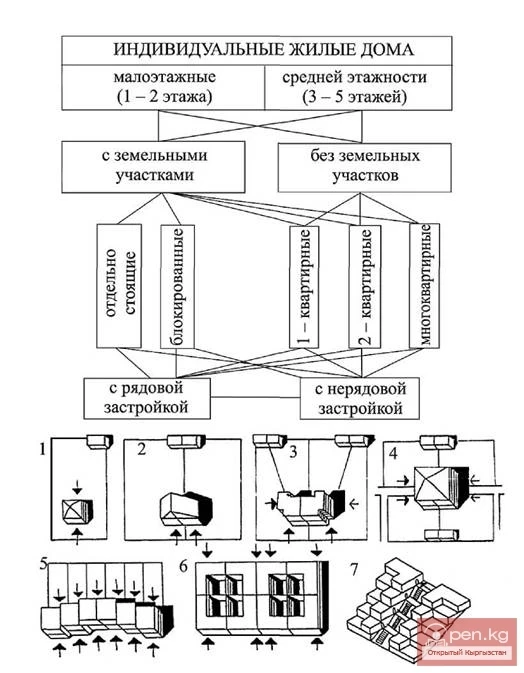The houses-manors are characterized by their close proximity to each other. Sometimes they adjoin one another, and from above, they appear as a continuous cover of roofs without chimneys.
G. V. Pokrovsky and N. I. Stogov wrote about the layout of the houses-manors and the arrangement of domestic furnishings within them.
The surviving houses of this type allow us to recreate this environment. Here is a description of the Zaady Toktomatova estate.

The layout of the house of the Pamir type of Zaady Toktomatova. Village of Karamyk, Aylai District. 1 — hallway — “dalan”; // — “ashkana”; /// — living room “ajura”; IV — stable “agyl”; V — “otunkana”; a, b — adobe elevation “supa”; v — grain storage “kampa”; g — enclosure for young livestock; d — “avrez”; e — wooden elevation “takta”; zh — “juk”; z — “akyr”.
The house-manor was built at the end of the last century. Its builders were Kyrgyz. The occupied area has a rectangular shape. Its dimensions are 10.8 x 12.1 m. The height of the adobe walls is 3 m, and the thickness (at the bottom) is 70 cm. The house is roughly plastered on the inside.
In front of the entrance to the estate, there is a canopy, which the locals call "pesh dalan." Here, adobe cradles (“akyr”) are arranged. The entrance to the room through a single-leaf wooden door leads to the hallway (dalan; also called daliz), which measures 4.8 x 2.6 m. In the corner, cradles are also attached. From the hallway, two doors lead to the living quarters, and a third leads to the utility room.
The living quarters consist of two rooms: one, with an area of 5.5 x 6 m, is called “ashkana,” and the other (4.7 x 3.4 m) is called ajura, or meymankana.
In the “ashkana,” along the wall opposite the entrance, there is an adobe elevation 0.5 m high and 1.7 m wide, on which “juk” is laid and woolen carpets (“ala kiyiz”) are spread.
To the left of the entrance is a clay grain storage (kampa). It looks like a box 155 cm high, 240 cm long, and 140 cm wide. Its top is open, and inside there is a solid partition. This method of storing grain is typical for Tajiks. In the corner behind the grain storage is a utility corner. Here, household utensils are placed on adobe protrusions against the walls. They are also stored in small, low, deep niches.
In the “ashkana,” food is prepared. The fire is lit on the floor under an opening in the ceiling. To the side, there is an “avrez.”
To the right of the entrance to the “ashkana,” there is a clay enclosure, the entrance to which is closed with a ladder door. Behind this enclosure, newborn calves and lambs are kept.
This is the main room in the house. The family spends most of their time here.
The second room is intended for receiving guests. The walls have half-meter square windows (glass is embedded in clay). There are niches with shelves in one wall. Three-quarters of the room is occupied by a wooden platform 60 cm high, called takta. On it, “juk” is piled.
The part of the house-manor designated for utility needs and livestock has thinner walls (40 cm). It consists of two rooms: a stable and a shed for fuel and various household items. The stable is connected by a door to the hallway. The shed can only be accessed through the living quarters. It has a small single-leaf low door.
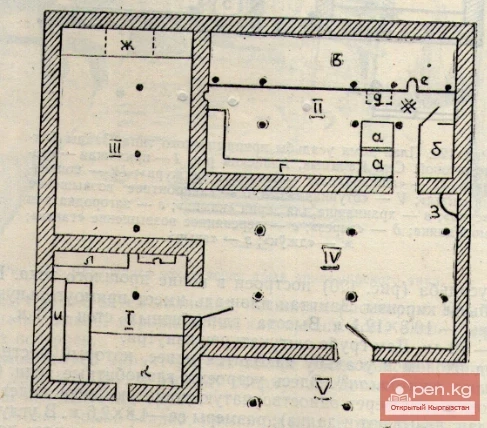
The layout of the house-manor of the Pamir type of Samar Abdykerimova. Village of Jexsny, Aylai District. — “meymankana”; II — living room “uy”; III — “atkana”; IV — corridor “ayvan”; V — terrace “ayvam”; a — grain storage “kampa”; b — enclosure for young livestock; v, g, y — “supa”; d — “avrez”; e — hearth; zh, e - “akyr”, i, k — tor”.
The arrangement of living rooms and utility buildings in the estate of Samar Abdykerimova, built in 1913, is somewhat different.
Here, “ayvan” refers to a closed room, the center of which is occupied by two rows of columns supporting the roof. It serves as a corridor separating two living spaces — the kitchen and the living room. However, both rooms border the stable, which also has an entrance through the “ayvan.” In the kitchen, there are two hearths: one at the edge of the adobe elevation “supa,” and the other is lit on the floor, somewhat away from the smoke outlet; this hearth is called chegelek.
Since the 20s and 30s, houses-manors began to change. Fireplaces and window openings started to be installed in the dwellings.
Pamir type of estate
