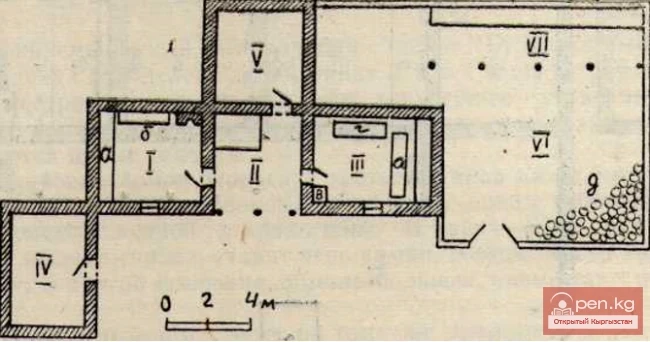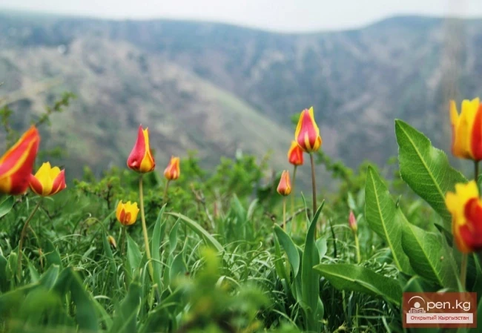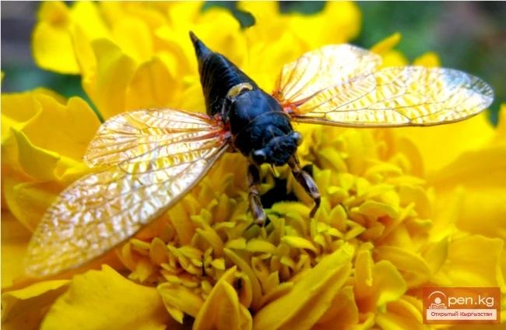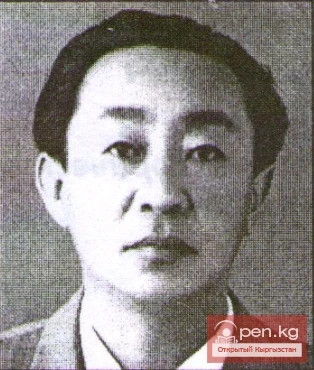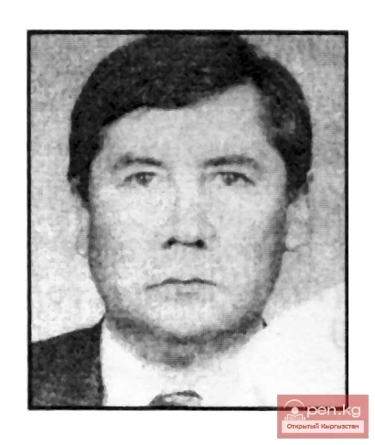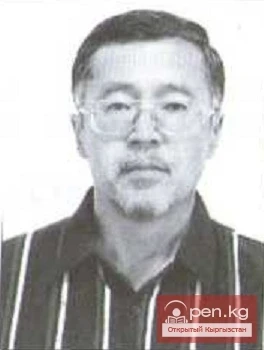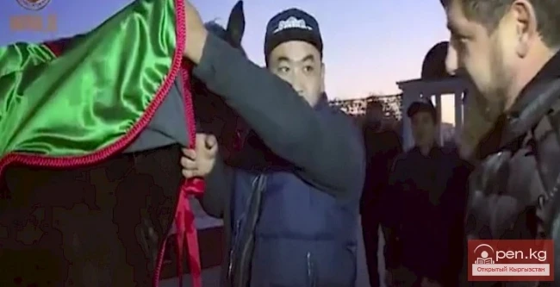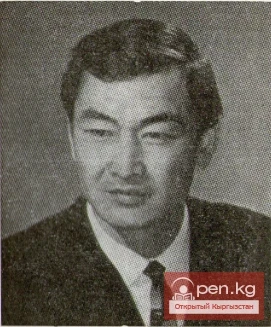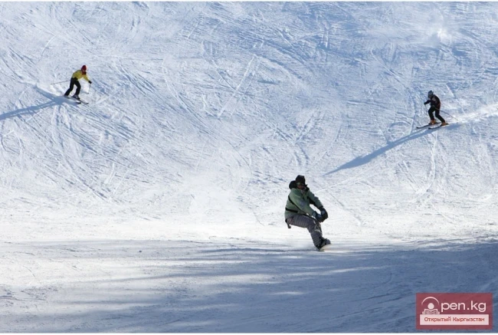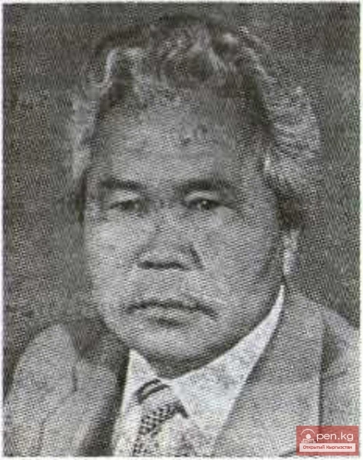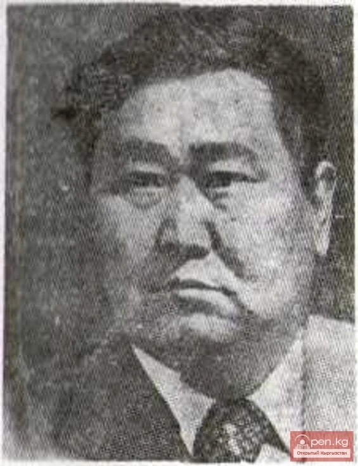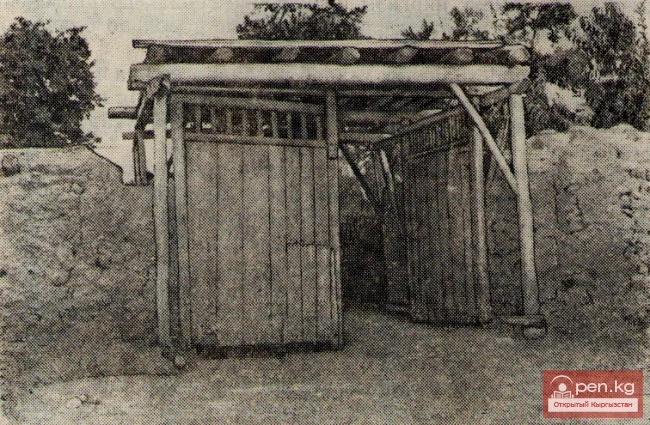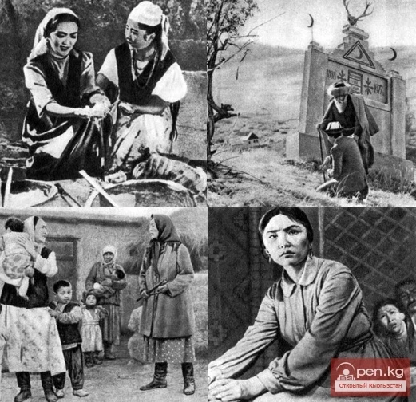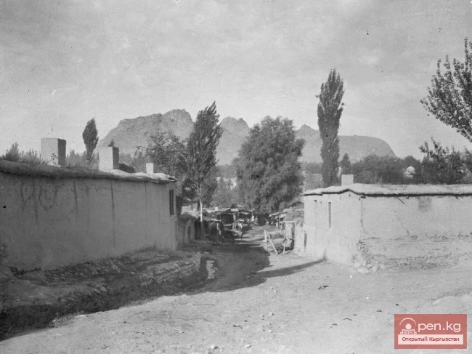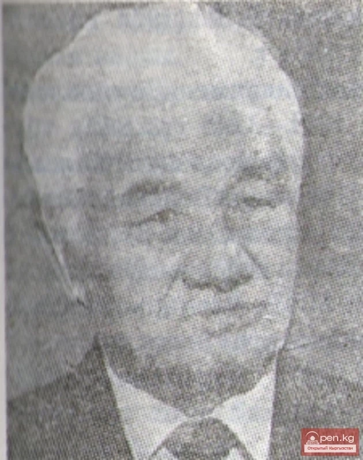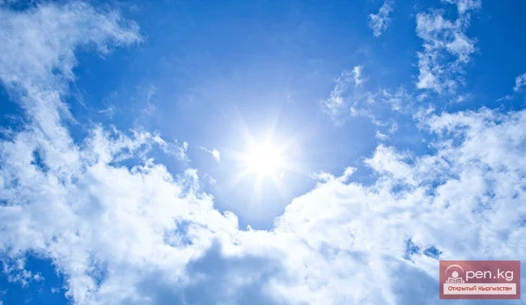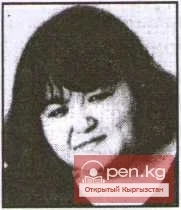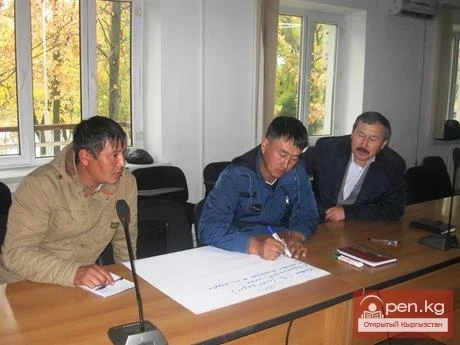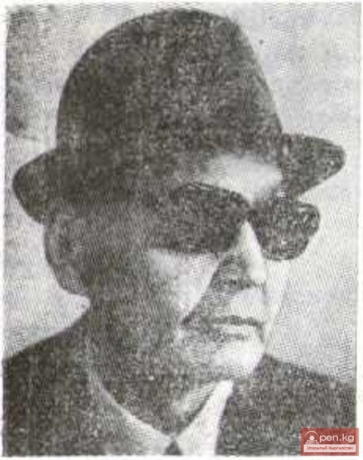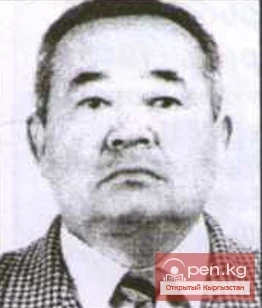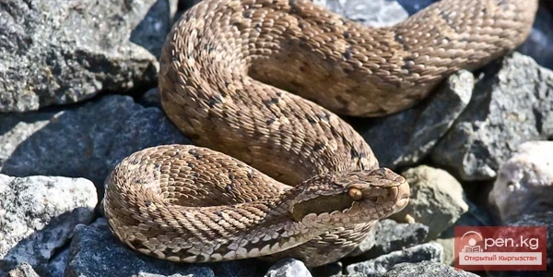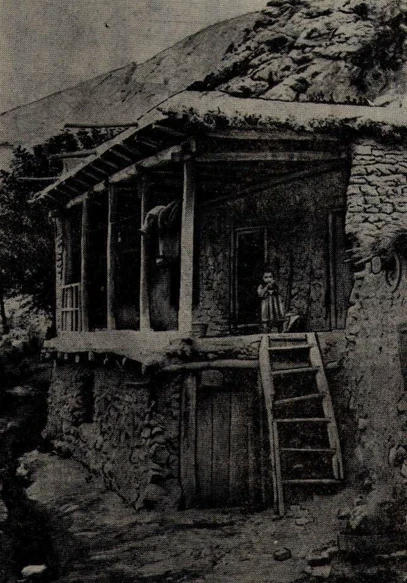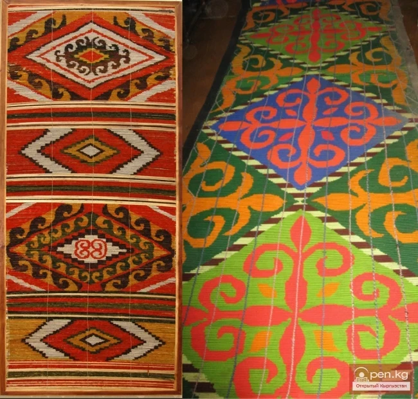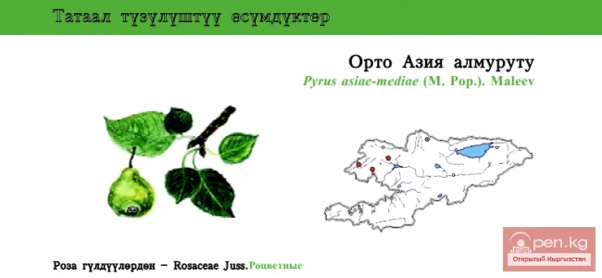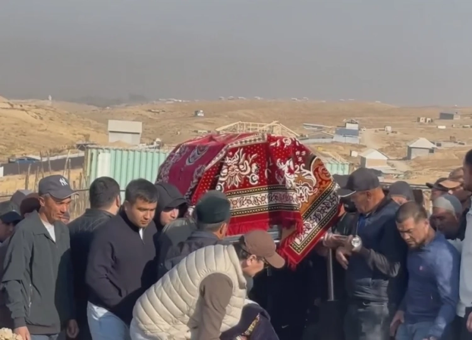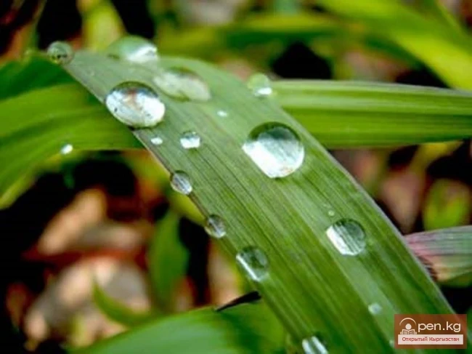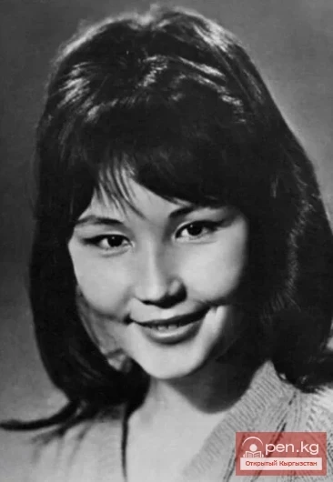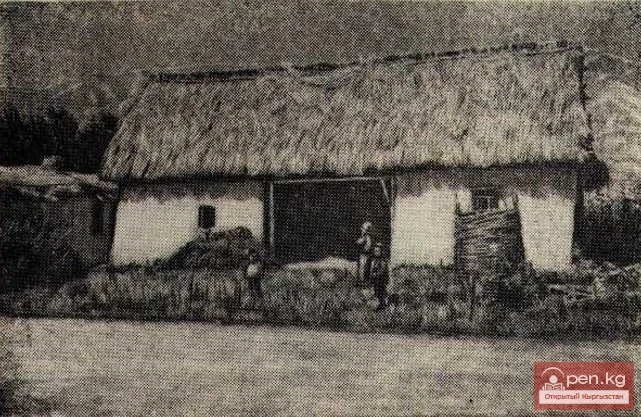
Southern Kyrgyz Houses
For a family consisting of several married couples, a different house plan is typical, taking the form of an elongated rectangle divided into separate living cells. Each living cell is a one-room (or two-room) space with a separate entrance. The number of such living spaces, arranged in a row, depends on the number of married sons or brothers of the head of the family. Such structures are widespread throughout the region. They are characterized by flat roofs. In houses of this type built in recent years, there are usually two to three living cells.
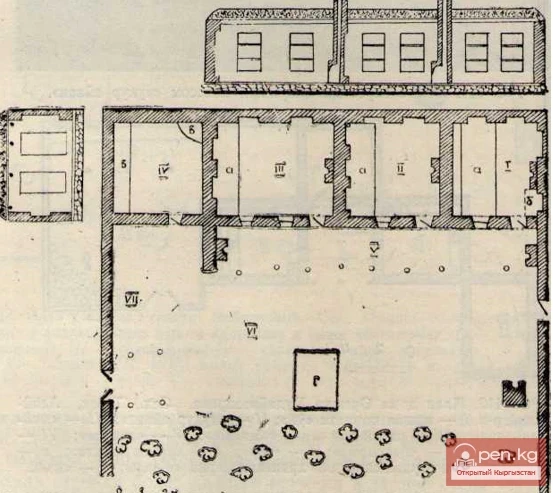
Houses consisting of three rooms are also common; in this layout, the middle room is designated as the kitchen.
From it, there is an entrance to the side rooms, one of which is usually a living room.
In the layout of some three-room houses, a G-shaped structure is noted: one of the side rooms protrudes slightly forward.
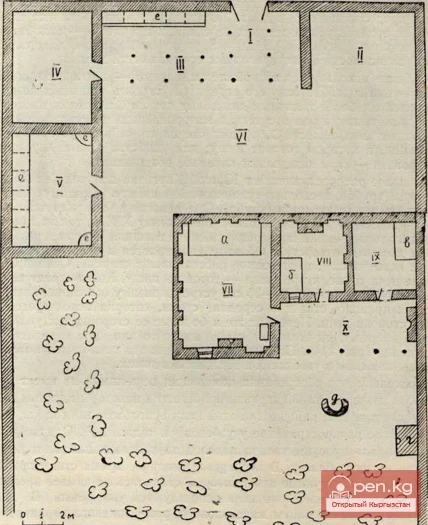
Houses consisting of two rooms, located at the ends of the building, are also widely spread. Between them is a room without a front wall — a type of deep closed porch — chukur ayvan. In such houses, a father lives with his son or one family. The stove is usually located on the "chukur ayvan" and in the room where the parents stay. Houses of this layout were built even at winter camps. Now they are constructed under both high gabled and flat roofs.
In houses built earlier, a door was made in the back wall of the "chukur ayvan," leading to the adjoining stable.
It is very characteristic of southern Kyrgyz houses to have an open terrace — "ayvan", especially, as noted above, for houses of the Fergana type. The roof of the "ayvan" is a continuation of the house's roof and is supported by columns on the open side; its side walls are formed by the continuation of the house's walls. The decoration of the "ayvan" sometimes includes carvings on the architectural details of its wooden parts — columns, consoles, ceiling. The presence of decorations has always been directly dependent on the material capabilities of the owner.
The "ayvan" is used in spring, summer, and autumn — throughout the warm season. Therefore, it is sought to be arranged in every house. It is becoming increasingly typical for new houses. In the past, many did not build it only due to lack of material resources or difficulties in delivering timber. On the sides of the "ayvan," a stove-hearth is installed, where food is prepared; for convenience, wooden table-beds — sere are placed, or a clay elevation is made.
Fergana and mixed types of houses in the southern Osh region
