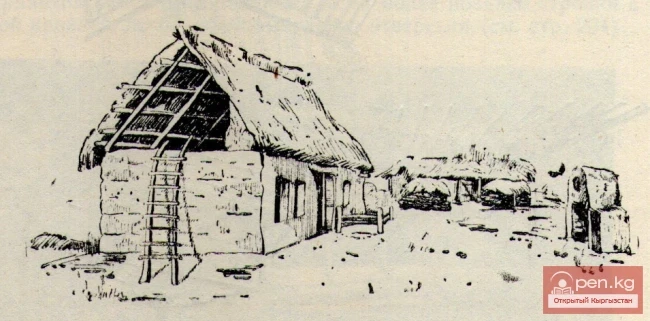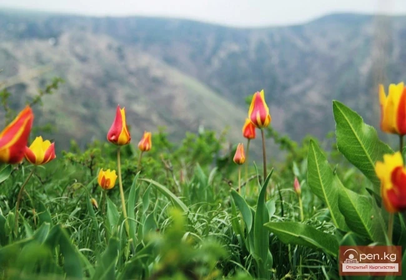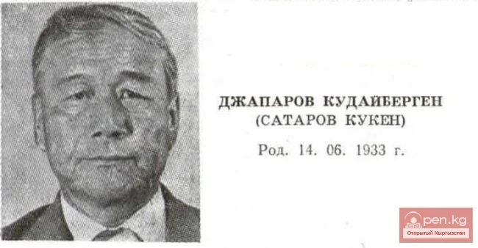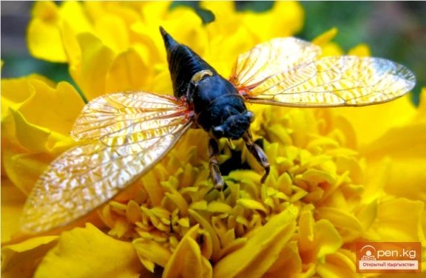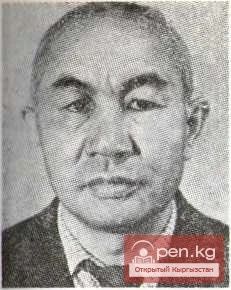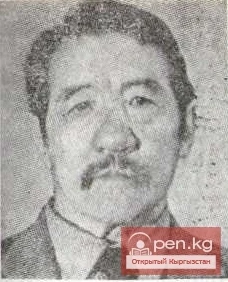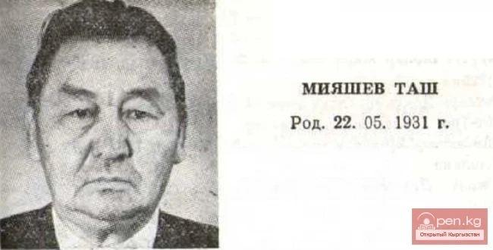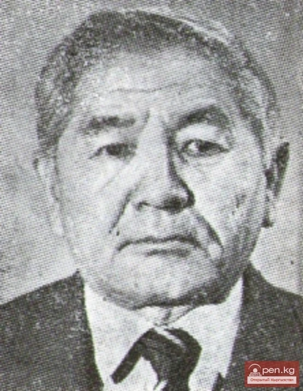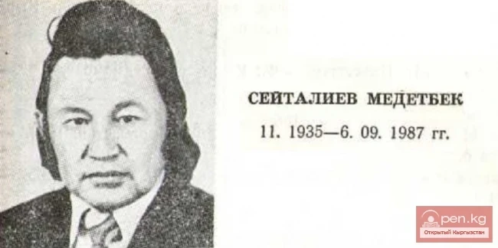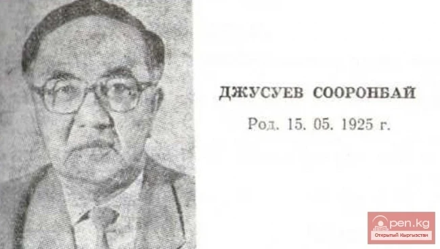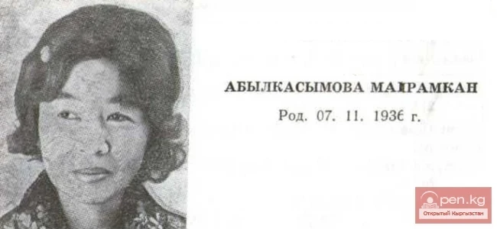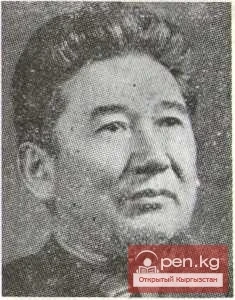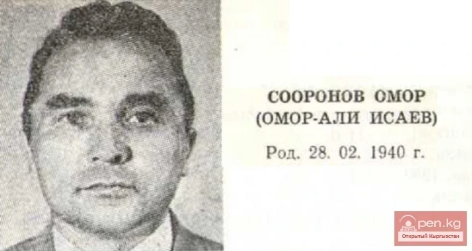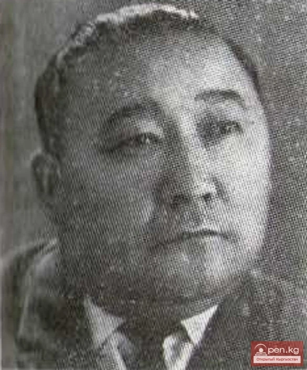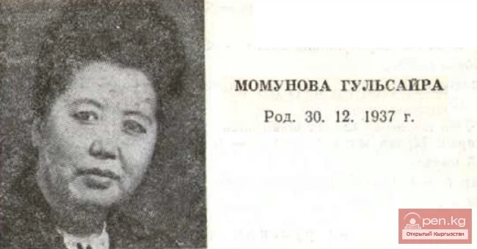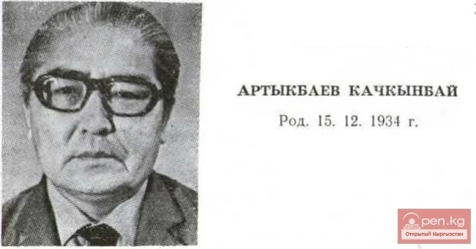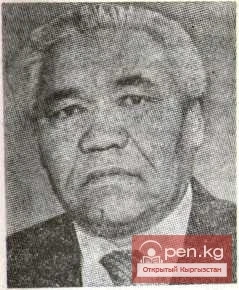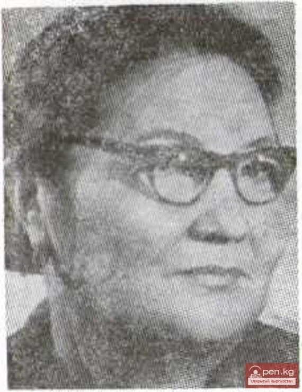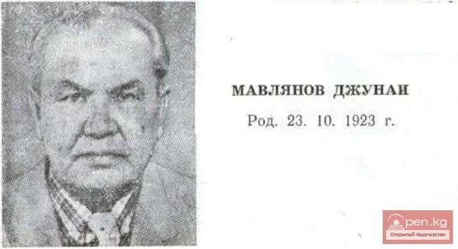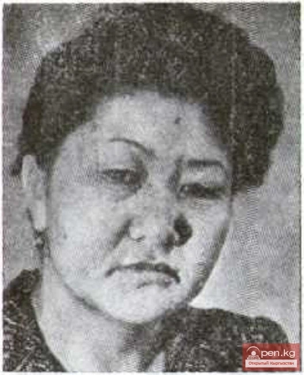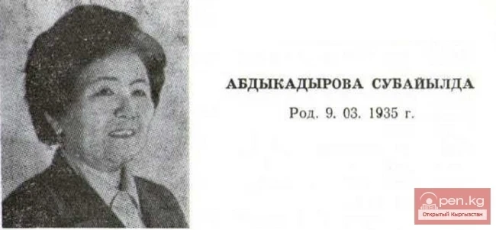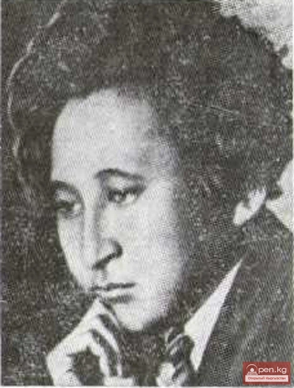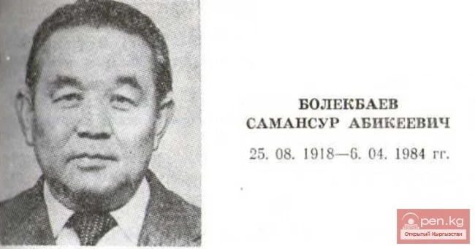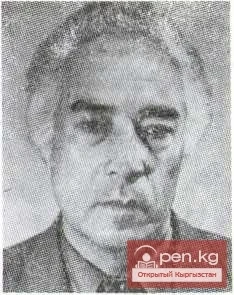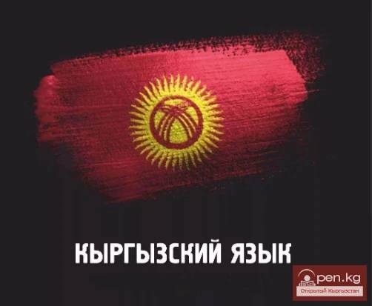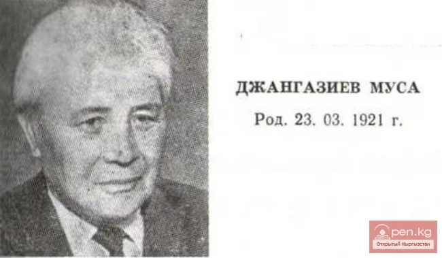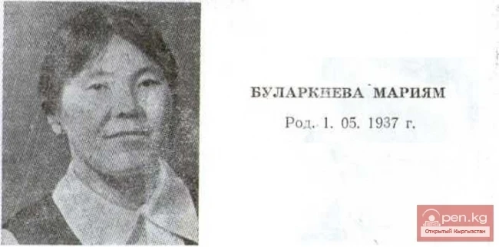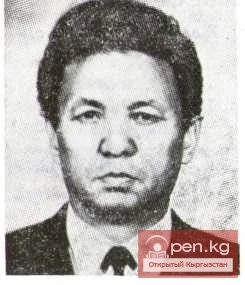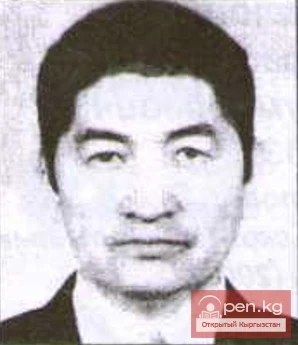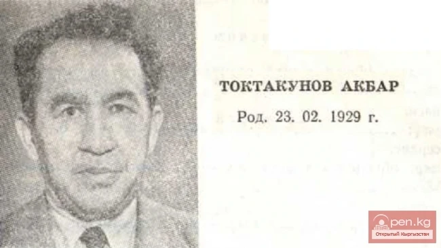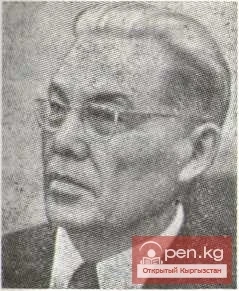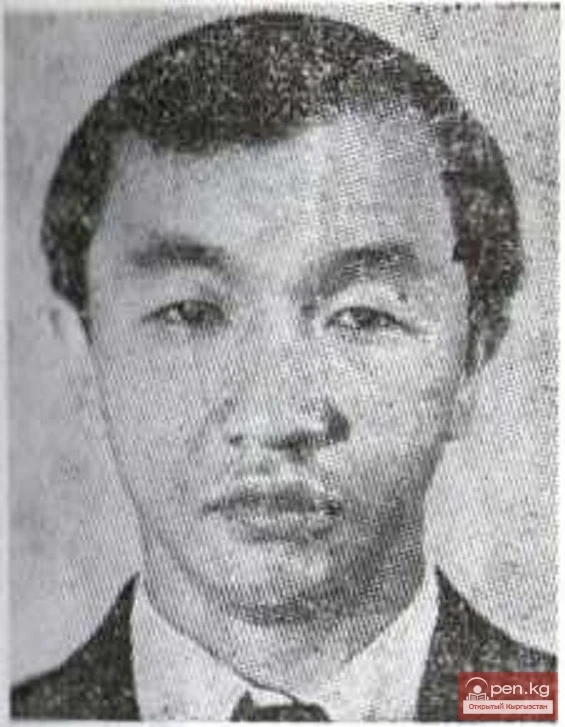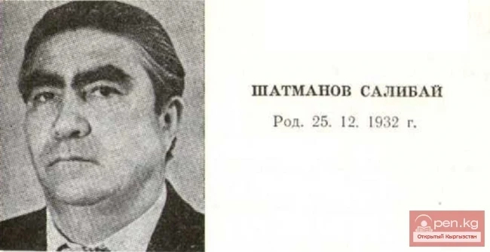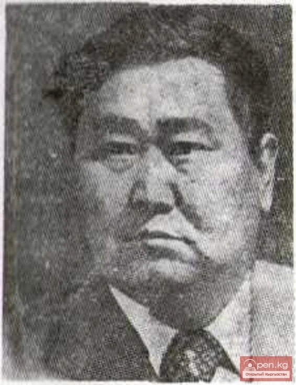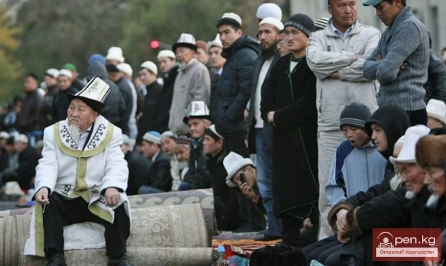Fergana and Mixed Types of Houses.
While the spread of the first type of dwelling (Pamir type), according to the data we have, was limited, the second type (Fergana type) has been widely constructed in both variations throughout the southern part of the Osh region for a long time and has the broadest distribution among all the types of houses we have noted.
The third, mixed type, starting from the late 19th century and especially in the early 20th century, gained certain recognition. It is increasingly found in housing construction practices, and its further improvement is noted. It has become particularly popular in recent years. Entire villages are being built with such houses.
The layout of the second and third types of houses has several variations. The simplest is a one-room house with one small window and a door located at the edge of the wall. In plan, it is a rectangle, with a stove or fireplace usually placed to the right of the entrance. In this part of the room, food is prepared. In the other half, usually larger, beds, chests, etc., are placed.
A two-room house is built on the same principle. The rooms are separated by a wall, in which a door frame is installed and a door is hung. The first room at the entrance is called ashkana, i.e., kitchen. The second is called meymankana, katta uy, or simply uy, and it serves as a living room, dining room, and bedroom at the same time.
Such a layout of the house best meets the needs of a single family. Commonly found throughout the region, it is characteristic of both Fergana and mixed type houses.
Four types of houses built in southern Kyrgyzstan
