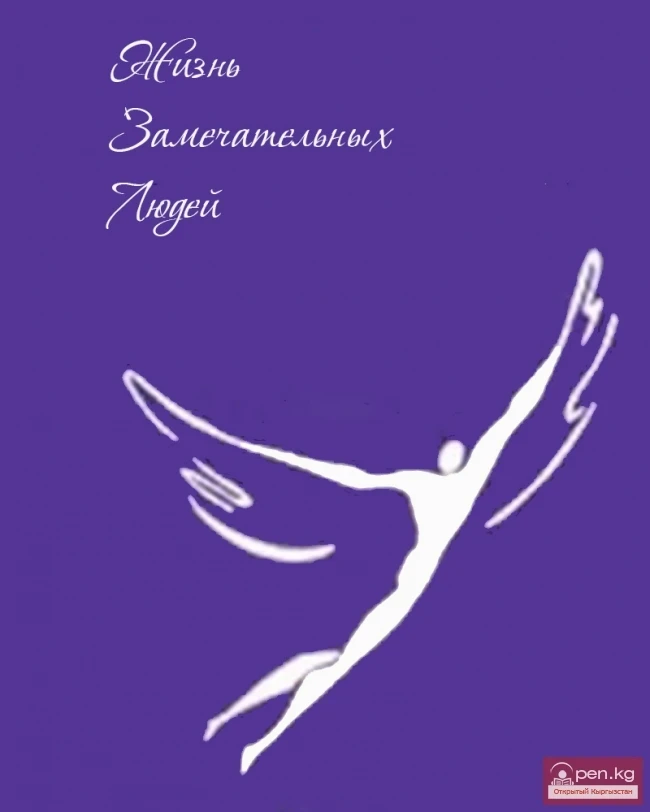KRIROVE Vladimir Ivanovich
KRIVOE Vladimir Ivanovich
Architect. Born in 1954 in the Tashlinsky district of the Orenburg region.
In 1979, he graduated from the architectural faculty of the Frunze Polytechnic Institute. After completing his studies, he was assigned to work at the state design institute "Kyrgyzgiprostroy."
Since 1985, he has been the head of the architectural group of the standard design workshop.
Member of the Union of Architects of the USSR since 1984.
All of V. Krivoe's activities are aimed at overcoming dullness and dryness in architecture. While creating projects for residential and public buildings, solving practical tasks for implementing ideas, he skillfully combines economic functional feasibility with artistic solutions.
He pays great attention in his projects to the plasticity of the land, small architectural forms, and landscaping. He believes that street lamps, kiosks, swimming pools, fountains, public transport stops, and children's playgrounds create the atmosphere of a modern city. In the context of industrial development, careful design of small architecture significantly contributes to ensuring the individual character of the urban environment.
Working in standard design, V. Krivoe discovers new creative opportunities. In the project for a school for 1,266 students, the functional and spatial structure of the educational institution is resolved on a modern scientific basis. Two sports halls, a cafeteria, educational workshops, classrooms, and offices are skillfully integrated into a developed multifunctional volume, which allows for the organization of a system of enclosed and semi-enclosed courtyards, successfully used for student recreation and the educational process. For the design of this building, in 1985, E. G. Pisarskaya and V. I. Krivoe were awarded a medal and a diploma of the II degree at the VDNH of the Kyrgyz SSR.
MAIN CONSTRUCTIONS
1983. Development of Moskovskaya Street in the city of Naryn with 4- and 6-apartment residential buildings (co-authored);
1984. State Bank in the town of Kainda (as part of a team).
MAIN PROJECTS
1980. Dormitory building at the "Cholpon-Ata" rest house (as part of a team);
1982. Dormitory for vocational courses in the city of Frunze (as part of a team);
1983. Residential microdistrict for 10,000 residents in the city of Kara-Kul (as part of a team); Communication hub building in Talas; Bathhouse with laundry in the village of Chayek (as part of a team);
1984. 138-apartment residential building in the city of Kara-Kul (as part of a team);
1985. School for 33 classes (1,266 students) with brick walls (as part of a team); School for 864 students in the city of Naryn (as part of a team).
COMPETITION WORKS
1981. Republican competition. Branch of the Central Museum of V. I. Lenin in the city of Frunze (as part of a team, encouragement award);
1985. Review-competition of projects at the VDNH of the Kyrgyz SSR (as part of a team, medal and diploma of II degree).
Read also:
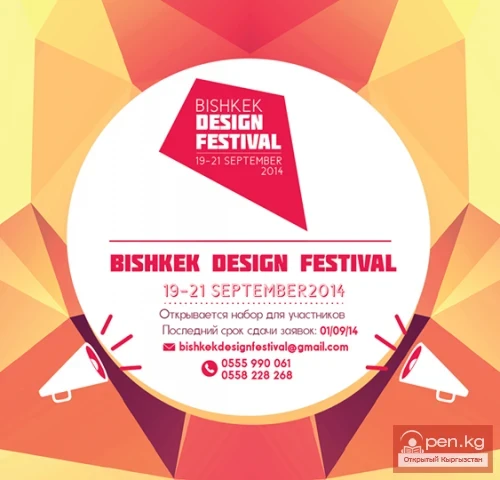
From September 19 to 21, the First Bishkek Design Festival will take place.
The Creative Union Salt and Pepper Design invites everyone to participate in the upcoming...
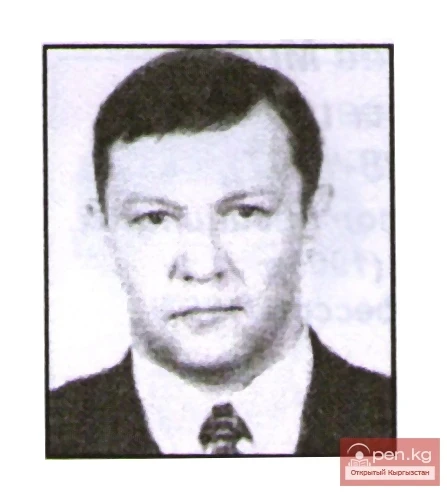
Alekseev Vladimir Petrovich (1955)
Alekseev Vladimir Petrovich (1955), Doctor of Medical Sciences (2002)...

Sports Ground for Street Workout
Perhaps one of the best pieces of news recently in the life of the city. Today, March 20, the...
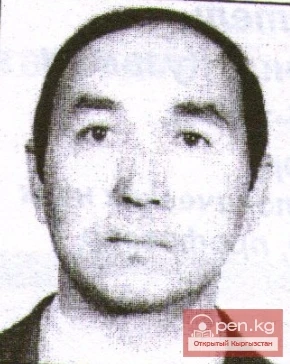
Omorov Turatbek Tursunbekovich
Omorov Turatbek Tursunbekovich (1951), Doctor of Technical Sciences (1997), Laureate of the State...
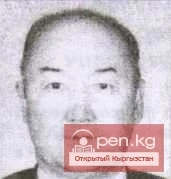
Erkin Kaparovich Boronbaev (1947)
Boronbaev Erkin Kaparovich (1947), Candidate of Technical Sciences (1979), Professor (1995)....

Gontarev Vasily Ivanovich (1938-2000)
Gontarev Vasiliy Ivanovich (1938-2000), Doctor of Economic Sciences (1990), Professor (1991)....
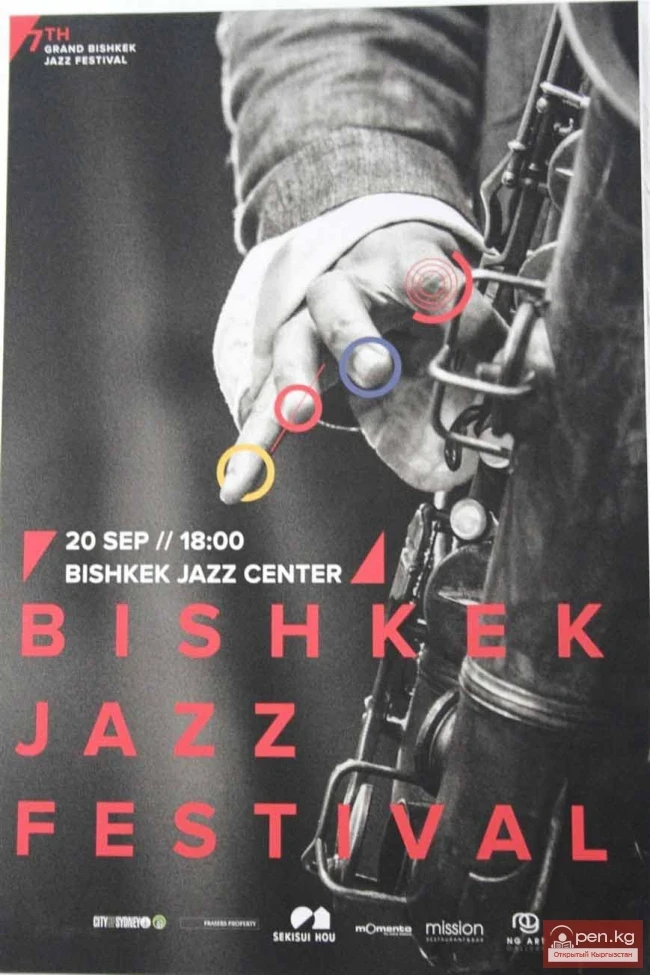
Champions of Design
The National Museum of Fine Arts is hosting an exhibition of the best design works from seven years...

Street Workout Competition
The Street Workout Federation of Kyrgyzstan, with the support of the Mayor's Office, will...
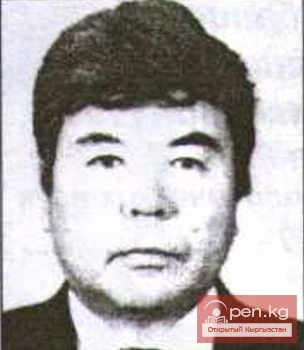
Usubamatov Ryspek Nurkalievich
Usubamatov Ryspek Nurkalievich (1943), Doctor of Technical Sciences (1994), Professor (1995)...
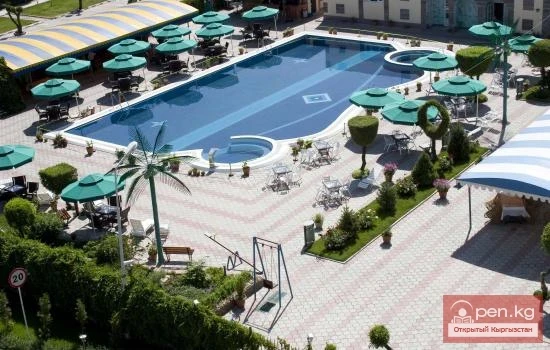
Swimming Pools of Bishkek
Hyatt Hotel Pool Outdoor Pool at Ak-Keme Hotel (Pinara) Pool at Prado Sports and Entertainment...
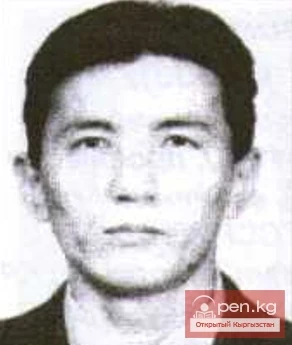
Suleimanov Shayirbek Alibaevich
Sulaimanov Shaiyrbek Alibaevich (1968), Doctor of Medical Sciences (2001) Kyrgyz. Born in the...
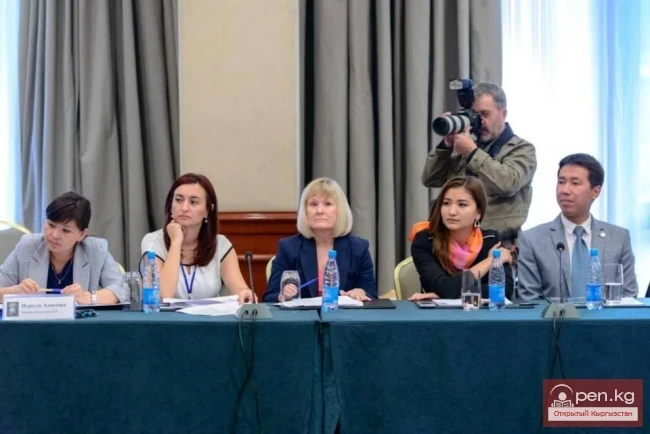
The International Business Council has developed a vision for the development of Kyrgyzstan's economy.
The International Business Council has developed a vision for the development of the Kyrgyz...
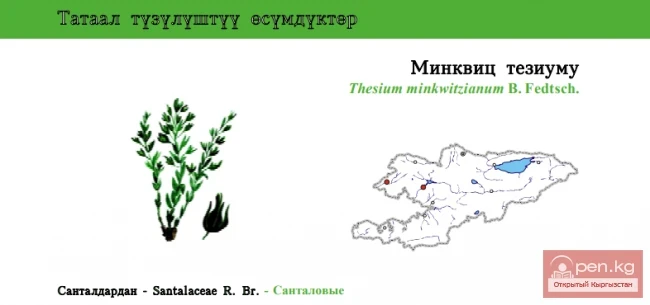
Minkwitz's Bastard Toad-Flax
Minkwitz’s Bastard Toad-Flax Status: CR. Subendemic. An extremely rare relict plant that is...
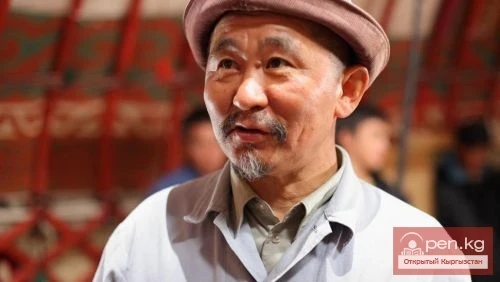
The film "Light-Ake" will be screened at the Museum of Modern Art in New York.
On April 7, the Museum of Modern Art in Manhattan, New York, will screen the film...
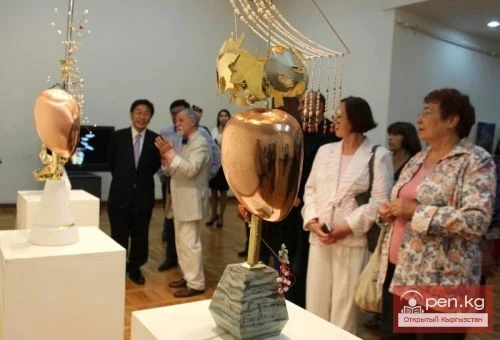
At the Museum of Fine Arts, an exhibition by the artist-jeweler V.A. Syrnev titled "Bishkek – I Am Your Craftsman" has opened.
On September 16, the exhibition of artist-jeweler and creator of objects for residential and...
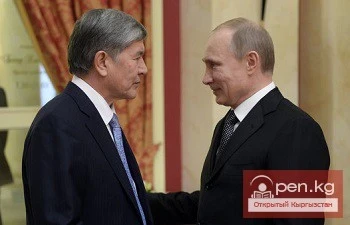
Vladimir Putin: "Kyrgyzstan is our reliable partner"
During the Moscow meeting between the President of Kyrgyzstan Almazbek Atambayev and the head of...
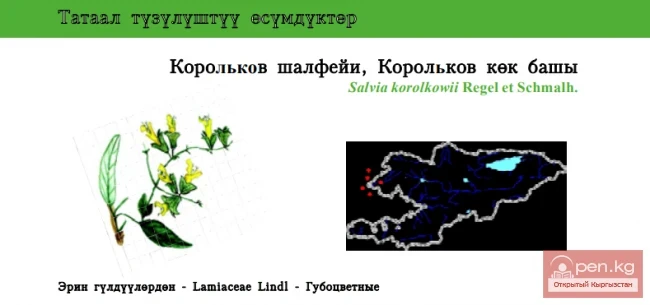
Korolkov's Sage / Korolkov Sage, Korolkov Kyok Bashy
Korolkov’s Sage Status: VU. A rare narrow endemic species. A highly decorative plant....
Ordo Sakhna Music from Kyrgyzstan of the Folk Ethnographic Theater
Ordo Sakhna – The Folk Ethnographic Theater. Biography. The folk ethnographic theater Ordo Sakhna...

At the Red Jolbors Fest, the best advertisement in Central Asia was determined.
On August 22-23, Bishkek hosted one of the largest and most interesting events in the Central...
This is Our Kyrgyzstan
Kyrgyzstan is a beautiful country! The video was created by Antares Creative Group on behalf of...
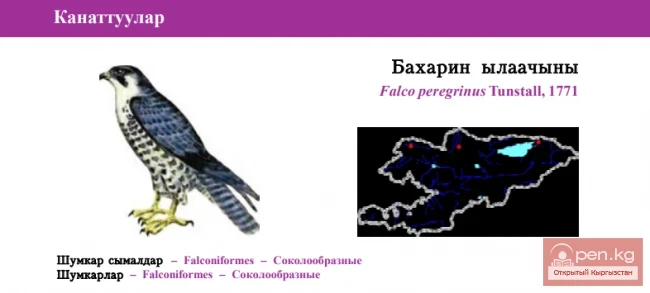
Saker \ Bakharyn ылaaчыны / Peregrine Falcon
Peregrine Falcon Status: Category VII, Least Concern, LC. One of 10 species of the genus in the...
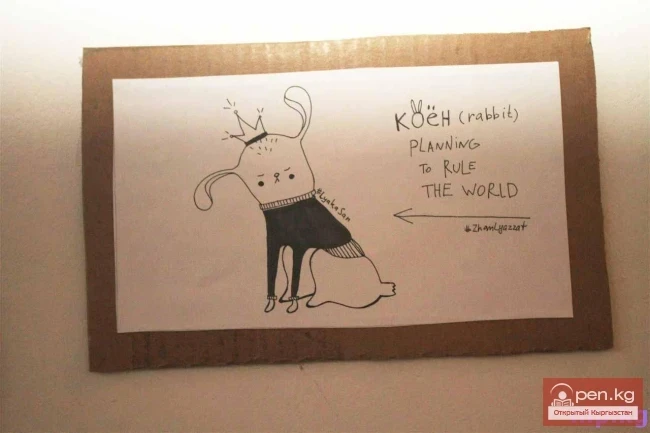
Against Glamour!
The Kyrgyz National Museum of Fine Arts has opened an exhibition as part of the second capital...
Kyrgyz Republic - This is Our Land
The Kyrgyz Republic is a country of Heavenly Mountains, stunning nature, and hospitable,...
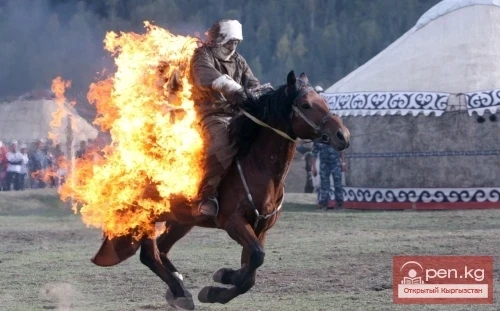
The photo from the I World Nomad Games became one of the most popular in New York.
Bishkek. September 12. KirTAG - Munara Borombaeva. A photo from the I World Nomad Games has become...
The Beautiful Country Known as Kyrgyzstan
Kyrgyzstan is a small country bordering Uzbekistan, Kazakhstan, and Russia. The main attractions...
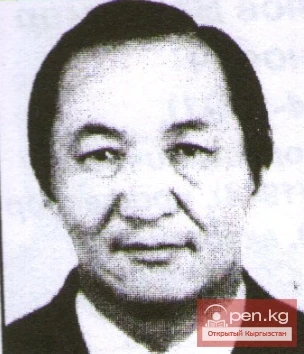
Ibraimov Abyt Ibraimovich
Ibraimov Abyt Ibraimovich (1948), Doctor of Biological Sciences (1985), Corresponding Member of...
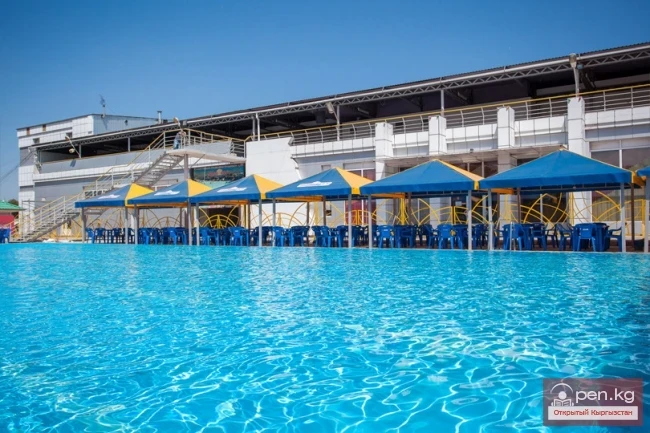
Pools in the Sports Complex "Sun City"
In "Sun City," there are 4 outdoor pools, including a children's pool and a VIP...
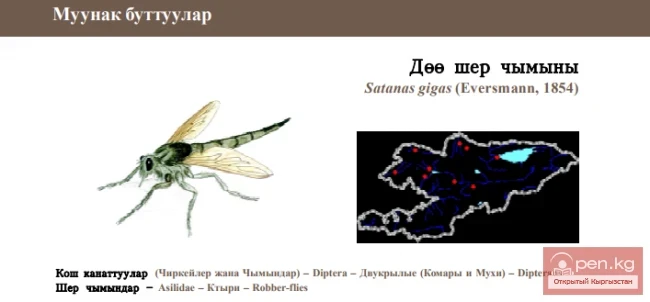
Giant Ktyr / Dёё sher chymyny \ Eversmann’s Giant Robber-fly
Eversmann’s Giant Robber-fly Status: Category III (LR-nt). A species that is rarely encountered...
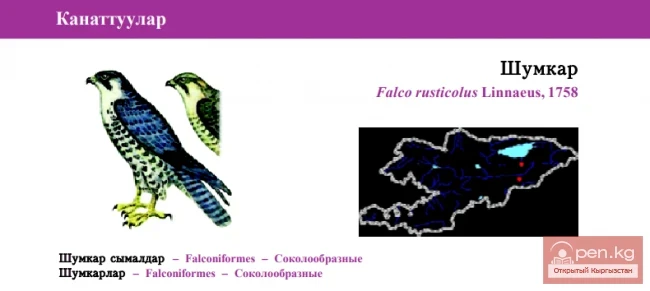
Krechet / Shumkar / Gyrfalcon
Gyrfalcon Status: Category VII, Least Concern. One of 10 species of the genus in the fauna of...
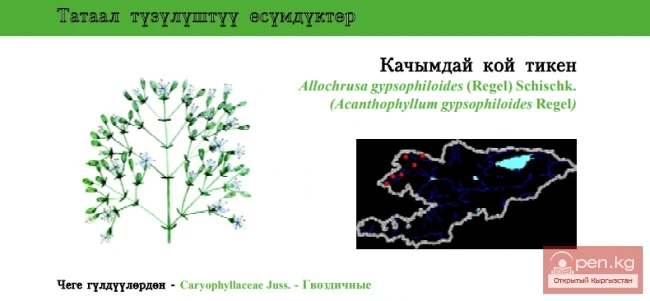
Spiny-leaved Allochrusa / Kachymday Koy Tiken / Gypsophila-like Allochrusa
Kolyuchelistnik kachimovidny Status: VU. A species with a rapidly reducing range. The roots of...
"Vignettes from the EPR Workshop"
Some footages of the EPR workshop conducted for the Central Asian Red Crescent Societies by ICRC....
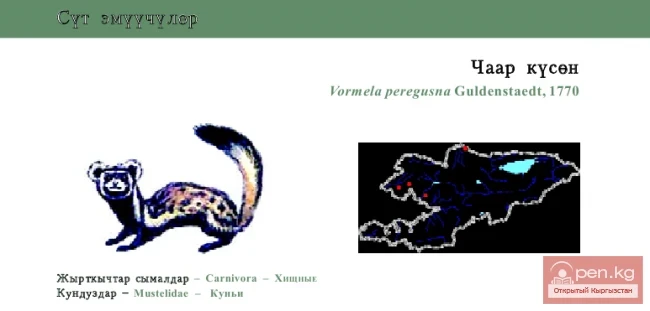
Dressing / Chaar Kusen / Marbled Polecat
Marbled Polecat Status: III category, Critically Endangered, CR: R, Cl. Close to extinction. The...
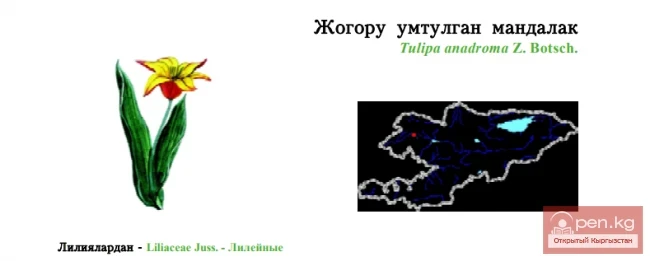
Tulip Aspiring Upward / Chatkal Yellow Tulip
Chatkal Yellow Tulip Status: VU. An endemic species of the Chatkal Ridge with a decreasing...
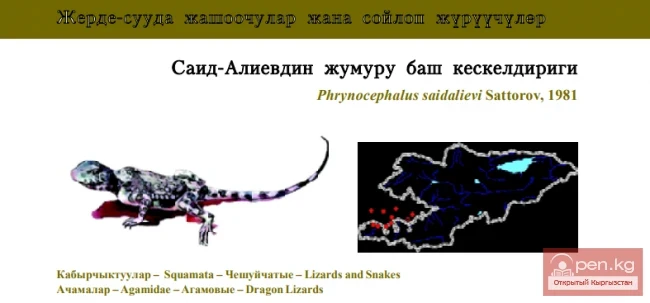
Said-Aliev's Round-Headed Agama / Said-Aliev's Toad Agama / Said-Aliev’s Sunwatcher
Said-Aliev’s Toad Agama Status: Vulnerable (category VUBlab(iii)). A narrowly distributed relic...

Summer Camp American School
Representation of the Summer Camp American School Location: Tamchy village Accommodation: 4-6...
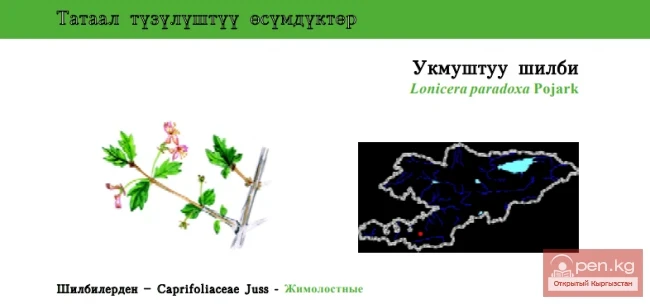
Strange (Paradoxical) Honeysuckle / Укмуштуу шилби / Paradoxical Honeysuckle
Paradoxical Honeysuckle Status: Category CR B2ab(iii). A relict endemic species with a disjunctive...

Upcoming Events for Lawyers from the British Company "Capital Business Events"
Dear Ladies and Gentlemen!...
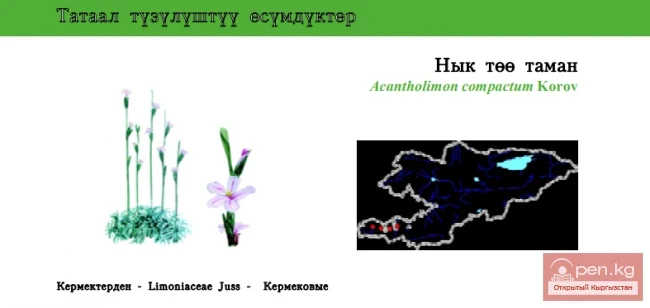
Acantholimon Dense / Nyk Työ Tamán / Dense Prickly-thrift
Acantholimon compactum Status: VU. A very rare narrowly endemic species....
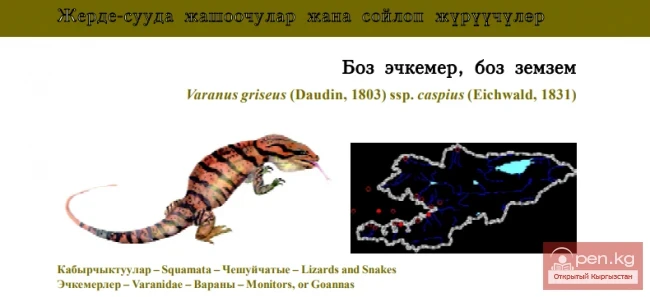
Gray Monitor / Boz Echkemer, Boz Zemzem / Transcaspian Desert Monitor
Gray Monitor Status: Category CR A4bc; E. In Kyrgyzstan - fragmented populations of the declining...
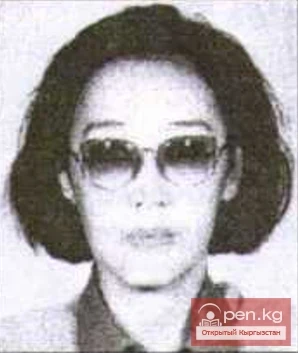
Chonbasheva Cholpon Keneshovna
Chonbasheva Cholpon Keneshovna (1959), Doctor of Medical Sciences (1998) Worked as a professor at...
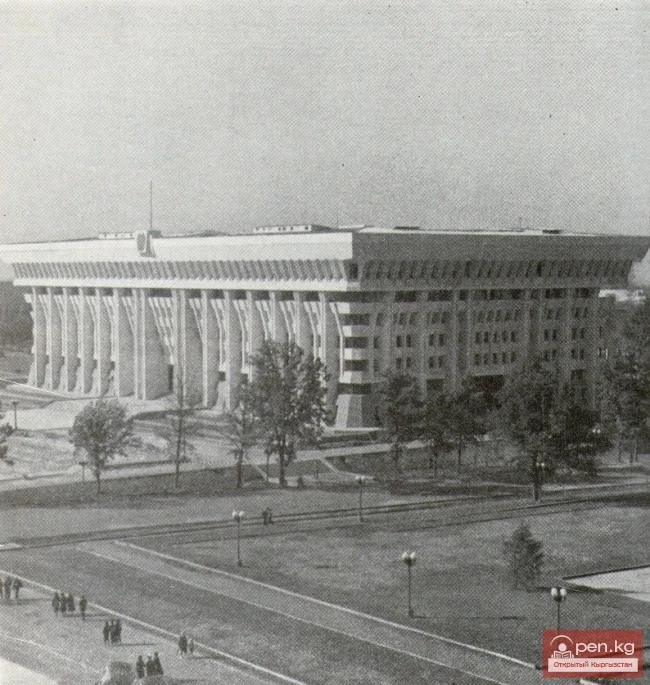
RYSPEKOVA Tatyana Anatolyevna
RYSPKOVA Tatyana Anatolyevna...
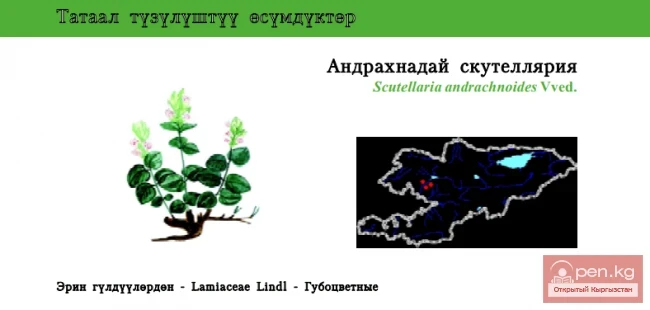
Andrachne-like Scullcup / Andrachne-like Helmet
Andrachne-like Scullcup Status: VU. A very rare rocky species, narrowly endemic to a small section...
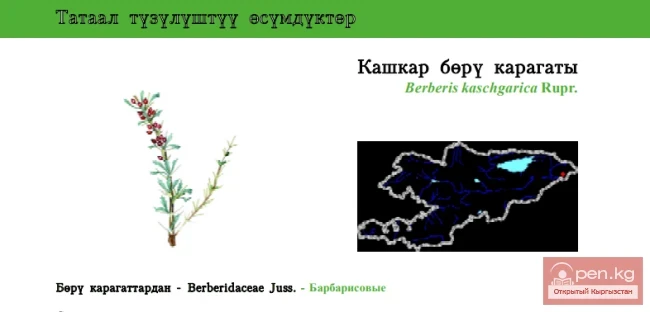
Kashgarian Barberry
Kashgarian Barberry Status: VU. Rare species....
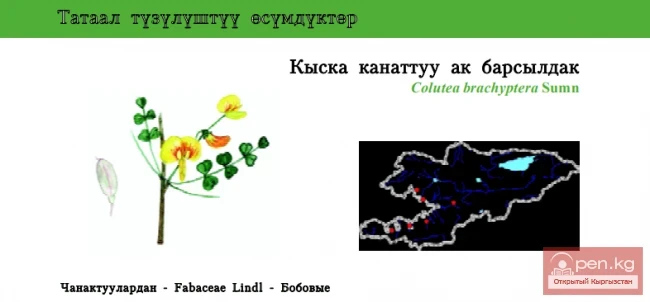
Short-winged Bladder-senna / Baibiche Chekey
Short-winged Bladder-senna Status: VU. One of three very rarely occurring species of this genus in...
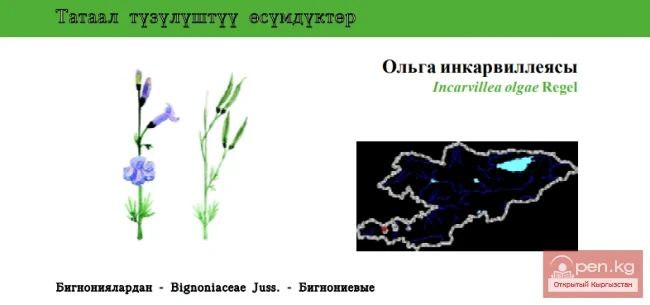
Olga's Incavillia / Olga's Incavillia / Olga’s Chinese Trumpet-creeper
Incarvillea olgae Status: CR B2ab(iii). A very rare, critically endangered ancient species...

Children's Camp "Sun City Kegeti"
Give your child the best vacation! For children aged 7 to 15: fresh air, delicious food,...

Pink Tulip / Little Red Mandala / Pink Tulip
Pink Tulip Status: EN. A narrowly endemic species of the foothills of the Turkestan Range, sharply...
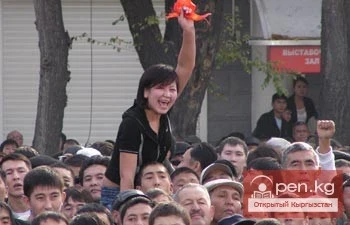
Will Kyrgyzstan Be Swept by Protests Again?
Kyrgyz citizens and the republic's law enforcement agencies are preparing for another round...
