Medrese of Alymbek
Samples of decorative brickwork of domes
Alymbek Medrese is one of the well-known madrasahs in Osh, built in the late 1850s by the Kyrgyz tribal leader of Alai, a prominent Kokand feudal lord Alymbek-Datka. According to contemporaries, its decoration competed with the khan's madrasah in Kokand. The building, made of fired brick, was notably strong. According to archival documents, a circus was later established here. It consisted of a darс-khana, khanaka, and 28 cells, where three mudarris and between 80 to 100 students lived. According to an informant, whose ancestors had been connected with the Alymbek family for many decades, and who himself remembered the madrasah well, it was a square structure (40 X 50 m) with a height of up to 5 m. The facade was adorned with two 15-meter minarets. Inside the courtyard, there were 4 domes, a mosque, and iwans that could accommodate thousands of people on festive days. Built on the right bank of the Ak-Bura River, the madrasah was connected to the city center by a large suspension bridge, specially constructed at Alymbek's order.
In the 1920s and 1930s, the madrasah was dismantled. In 1983-1984, architect V. E. Nusov developed a reconstruction project for it as a model of the development of architecture of the Fergana architectural and construction school of the late medieval Central Asia.
According to Nusov's research, the external appearance of the madrasah represented a closed symmetrical composition. The high brick walls and four minarets at the corners, over 15 m tall, gave the structure a rather distinctive appearance, separating it from the outside world. The entrances were emphasized by high monumental portals with deep pointed arches.
The madrasah had a quite impressive appearance among the shabby residential buildings surrounding it. The courtyard of the madrasah was rectangular, surrounded by pointed arches. There was a khauz with running water supplied from the city-wide irrigation canal. Access to the flat roof and the second floor was via spiral staircases in the minarets. What the interior decoration was like is difficult to judge now, but it can be assumed that great attention was paid to the decor.
Today, it can be stated with certainty that this was the largest building of its time in Fergana. This unique complex represents both historical and architectural interest not only in terms of the development of architecture in southern Kyrgyzstan but also in Fergana as a whole. Unfortunately, the structure has not survived to this day.
Read also:

Madrasah "Alymbek-chek" in the city of Osh, Fergana Region
Waqf Rights of the Madrasah "Alymbek-chek" According to archival documents, the madrasah...

Kyrgyz Waqf of the 19th Century
Kyrgyz Vakf The so-called Kyrgyz vakf of the 19th century is not an exceptional phenomenon,...
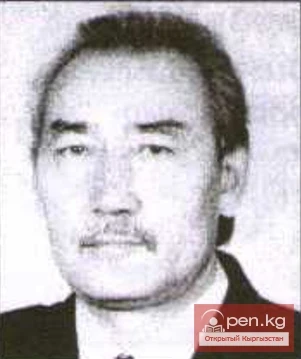
Kenesariyev Tashmanbet
Kenesariyev Tashmanbet (1949), Doctor of Historical Sciences (1998), Professor (2000) Kyrgyz. Born...

Red-headed Falcon / Shaheen / Barbary Falcon
Barbary Falcon Status: Category III, Critically Endangered, CR: R. Kyrgyz ornithologists believe...

A Bishkek Resident Will Appear on the Cover of the Russian Glossy Magazine "Top Asian People"
Bishkek resident Nursultan Alibekov won the online voting of the "Guy of the Month"...
50 Som - Kurmanjan Datka
Kurmanjan Datka — a Kyrgyz state and military leader, the chieftain and ruler of the Alai Kyrgyz...

Alymbek - the Main Figure in the Khanate under Sha-Murad
The Removal of Malla-Khan by Alymbek Being a perceptive researcher, Duygamel, who closely observed...
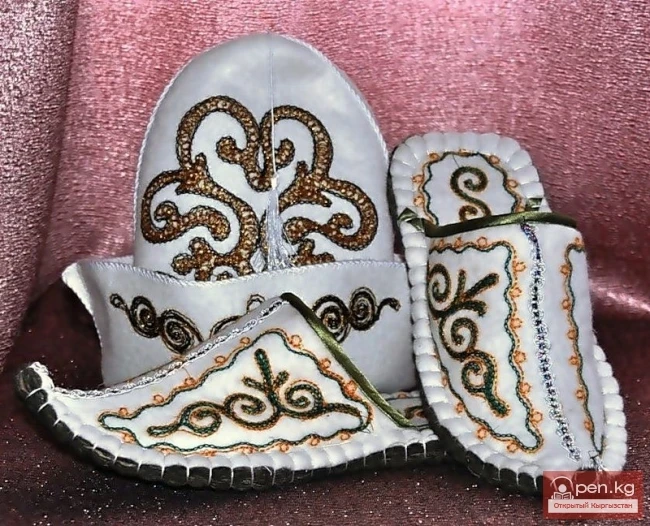
Annual Clothing Fair "Made in KG - 2014"
In anticipation of the new school year, from August 21 to August 30, 2014, the annual fair of...
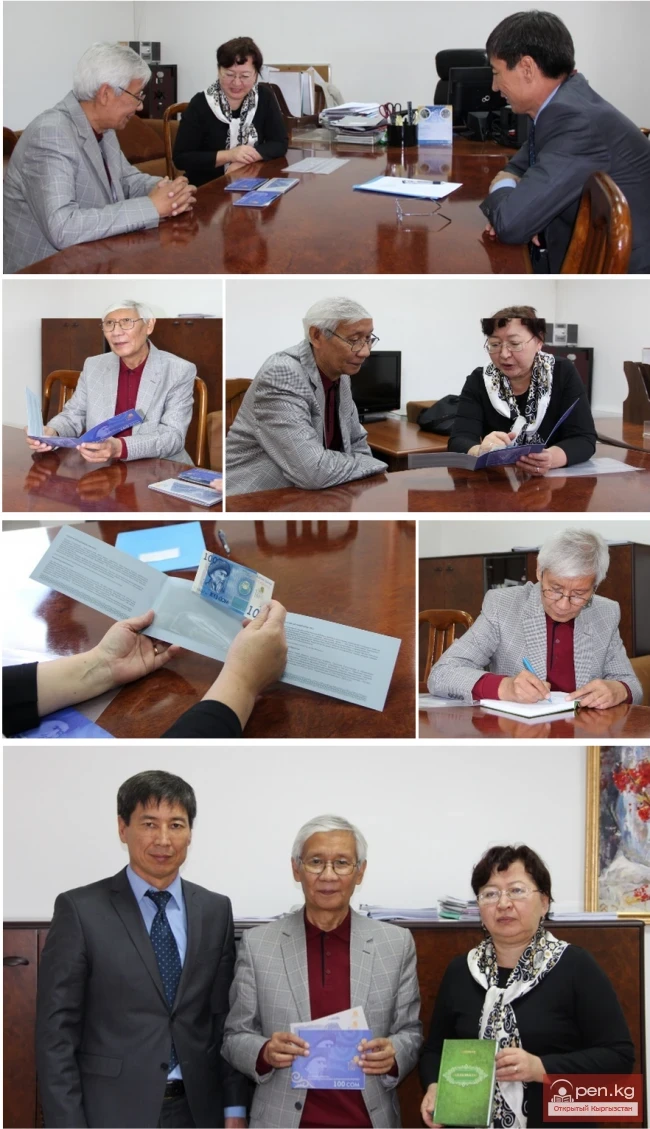
The National Bank presented commemorative banknotes issued in honor of the 150th anniversary of T. Satylganov to the grandson of the outstanding akyn-improviser.
The Deputy Chairperson of the National Bank of the Kyrgyz Republic, Baktygul Zheenbaeva, met with...
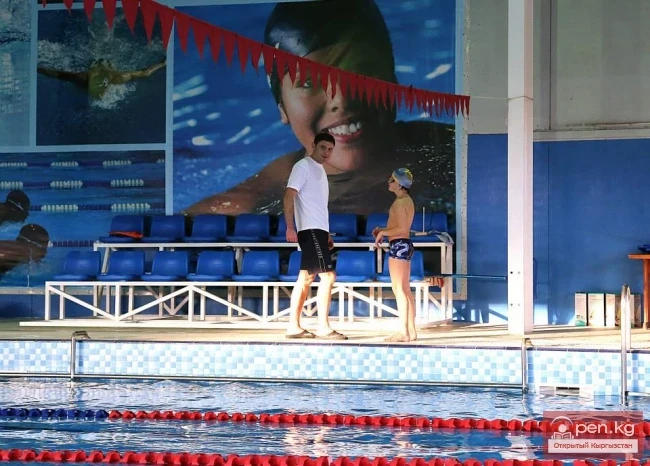
"Family Sport" Pool
The length of the sports pool is 25 meters, the width is 11 meters, and the depth ranges from 1.3...

Persian Rowan \ Persia Alma-Chetini \ Persian Rowan
Persian Rowan Status: VU. Endemic, ornamental species....

Aldashev Almaz Abdulkhayevich (1953)
Aldashev Almaz Abdulhaevich (1953), Doctor of Biological Sciences (1999), Professor, Corresponding...

"There is no shortage of dollars in Kyrgyzstan - National Bank"
The National Bank of the Kyrgyz Republic is taking all necessary measures to support the national...

Greater Spotted Eagle \ Chaar Burkut \ Spotted Eagle
Greater Spotted Eagle Status: Category VI, Near Threatened, NT. One of 4 representatives of the...
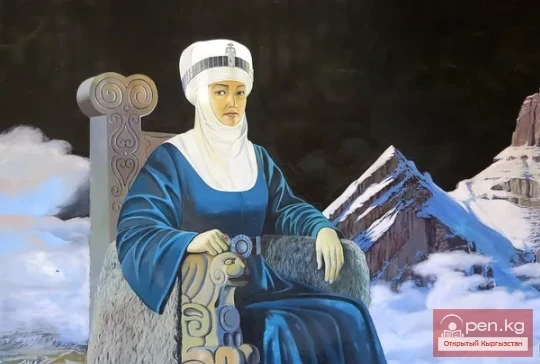
The Ascent of the Alai Queen to the Political Olympus of the Khanate
The Uncontested Ruler Aalaya In the early 1860s, when Mullah Alymkul was still the ruler of Osh,...
Official Trailer for the Film Kurmanjan Datka
Director Sadik Sher-Niyaz, chief producers Deputy of the Jogorku Kenesh, Chairwoman of the...

Yuri Borisovich Dubov
DUBOV Yuri Borisovich...

Iskander of Alai / Alai Iskander / Alai Iskander
Iskandera Alai Status: VU. A very rare narrow endemic species. There is only one species of this...
Japanese song dedicated to Kyrgyzstan
A Japanese song in the traditional Japanese genre of "enka," titled "Wanderer of...

Alai Cornflower / Alai's Many Heads, Thick Stem / Alai Centaury
Alai Centaury Status: VU. Endemic species....
Kyrgyz Republic - This is Our Land
The Kyrgyz Republic is a country of Heavenly Mountains, stunning nature, and hospitable,...

White Stork / Ak Kunash / Белый аист
White Stork Status: IV category, Endangered, EN: R. One of the 2 species of the genus found in...

Snow Leopard / Ilbirs / Snow Leopard
Snow Leopard Status: III. Critically Endangered, CR C2a(i): R, C1....

Alai Bubblefish / Alai Physocline / Alai Physochlaina
Alai Bubblewort Status: VU. A rare narrowly endemic species....

Kurmanjan Datka
Perhaps the brightest and most memorable heroine of Kyrgyz history is Kurmanjan Datka, the wife of...

Knorring's Hawthorn / Knorring's Dolenos / Knorring’s Haw-tree
Knorring’s Haw-tree Status: VU. A narrowly endemic species....
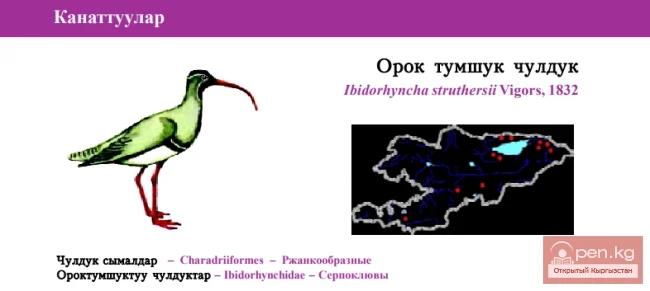
Curlew Sandpiper / Orok Tumshuk Chuldak / Ibisbill
Ibisbill Status: V category, Vulnerable, VU: R, D1. A small number of stenobiont species, at risk...

The Significance of Kyrgyz in Kokand
DID THE KYRGYZ DOMINATE IN KOKAND? The supreme power among the Kokandis belonged to the khan,...
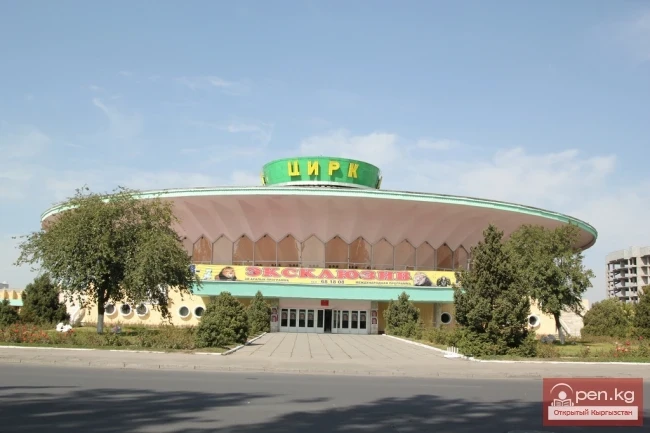
From the History of the Kyrgyz Circus
Elements of circus art can be found in various types of national games, especially in equestrian...

Open Championship of Bishkek in Duathlon
On July 26, 2015, at 10:00, the Open Championship of Bishkek in Duathlon will take place in...

Kostychev's Pasque Flower
Kostychev’s Pascueflower Status: VU. A narrowly endemic and very beautiful plant, deserving...
Karakol. Terskey Ala-Too. Backcountry and Freeride in Kyrgyzstan.
Russian fans of extreme freeride and backcountry made an introductory video about Karakol and...
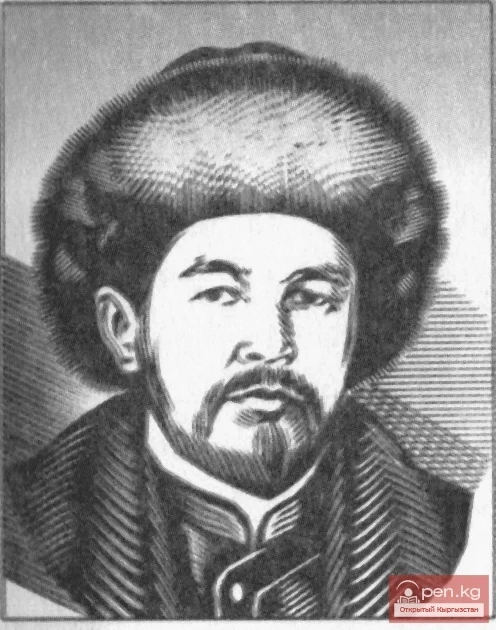
Alimbek Datka
The childhood and youth of Alymbek Datka were spent in Alai - a harsh but fabulously beautiful...
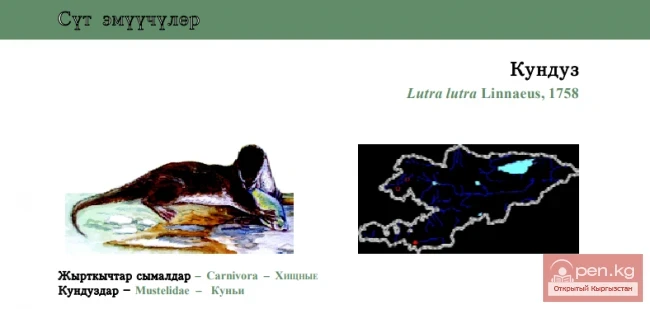
Central Asian otter / Kunduz / Common otter
Central Asian otter Status: III category Critically Endangered, CR: R, Cl. The subspecies Lutra...

Turkestan Catfish / Turkestan Zhayany, Zhayany Fish, Lakka
Turkestan Catfish Status: 2 [VU: E]. The only representative of the genus in Kyrgyzstan....
Kyrgyz Women Received Dance Gifts on International Women's Day
A video has been circulating in Kyrgyz social networks, posted by OJSC "Bishkekteploset"...

Arkady Gladilov: "Kyrgyzstan Will Not Forgive His 'Fluctuations'"
“Kyrgyzstan needs to conduct a more careful foreign policy, otherwise our 'zigzags' will...

Kyrgyz-American Hip-Hop Fest 2015
From May 28 to June 5, 2015, a youth festival "Kyrgyz-American Hip-Hop Fest 2015" will...
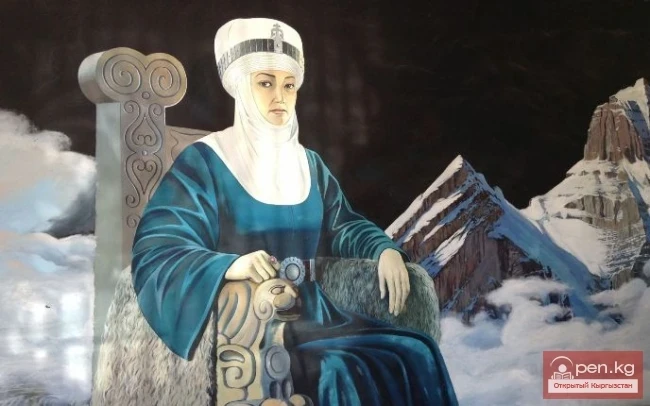
Memorial and Cultural Complex "Kurmanjan Datka" Transferred to the State
On April 10, during a working trip to the Issyk-Kul region, the Vice Prime Minister of the Kyrgyz...

During the summer period, school cooks in Kyrgyzstan will undergo advanced training courses.
The Ministry of Education has developed a 72-hour training program The Ministry of Education and...

Halloween. Chernobyl. Exclusion Zone.
On October 31, the rock bar Kasper’s Zeppelin hosts the scariest night of the year. Chernobyl, the...

From Indie Music Festival to Mad Metal Festival
Musicians of Kyrgyzstan Create a Unified Creative Community Musicians from various bands in...

False Hooked Fumitory / Ormio kara, Burmio kara / Fumaria falcata
False Hooked Fumitory Status: VU. Endemic species of the Pamir-Alai....
Ordo Sakhna Music from Kyrgyzstan of the Folk Ethnographic Theater
Ordo Sakhna – The Folk Ethnographic Theater. Biography. The folk ethnographic theater Ordo Sakhna...
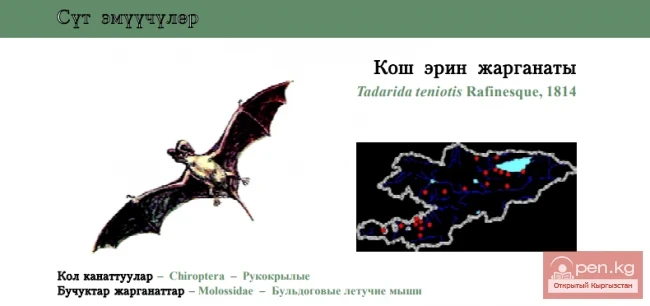
Broad-eared bat / Erin's bat / European Free-tailed bat
Broad-eared bat Status: Category VII, Lower Risk/least concerned, LR/lc....
The Beautiful Country Known as Kyrgyzstan
Kyrgyzstan is a small country bordering Uzbekistan, Kazakhstan, and Russia. The main attractions...

The Osh Market is being cleared of spontaneous trade.
Vendors were informed that it is unacceptable to sell food products from the ground. The Lenin...

The installation broken due to a car collision has been repaired in Bishkek.
The guilty party voluntarily came to the police and confessed to the crime. The damaged...
