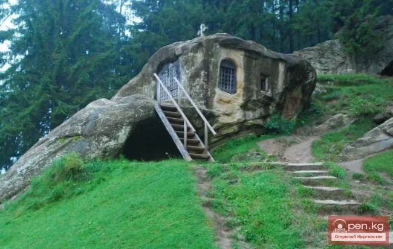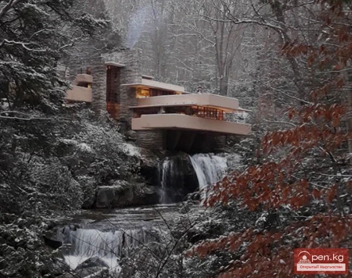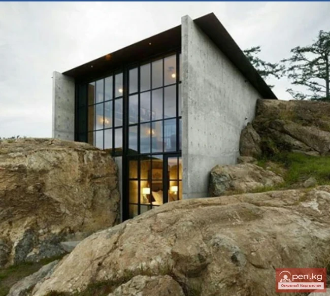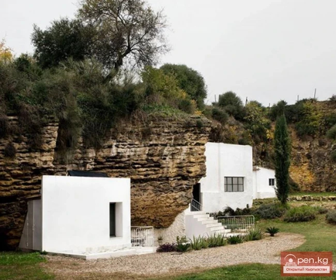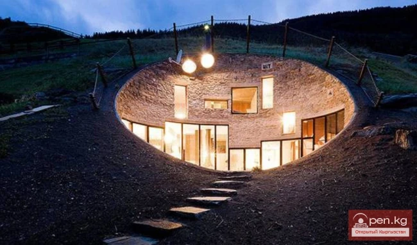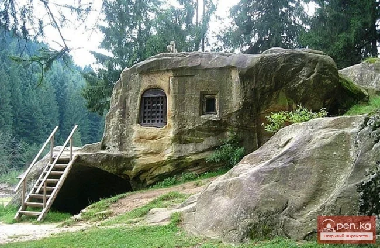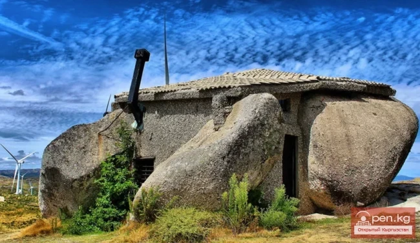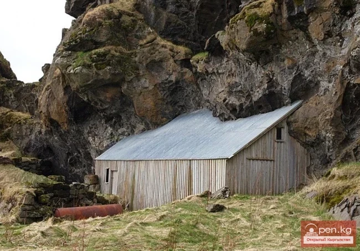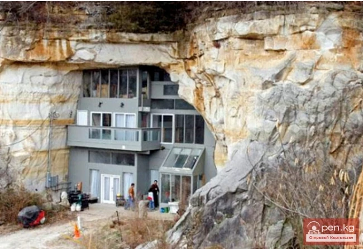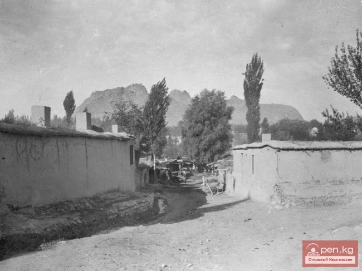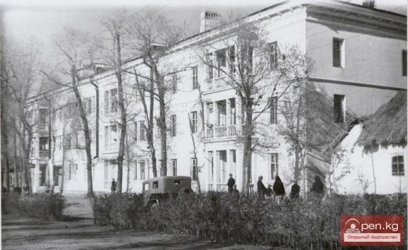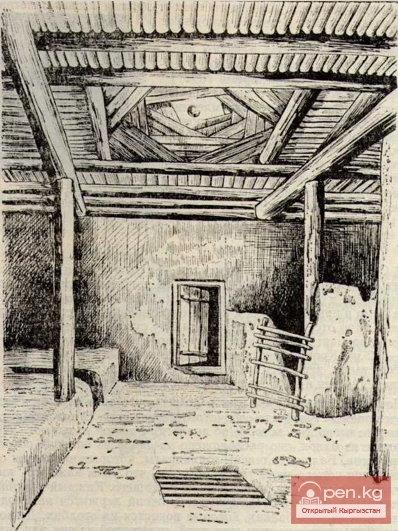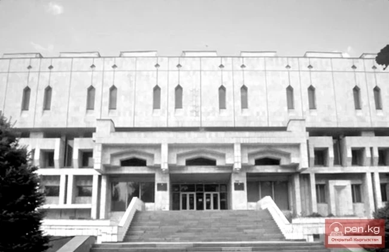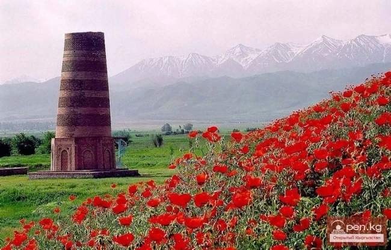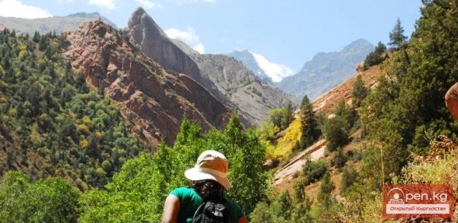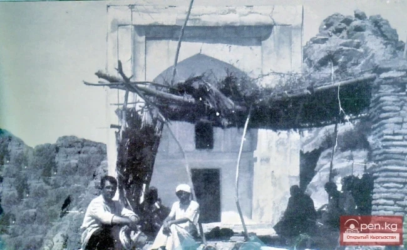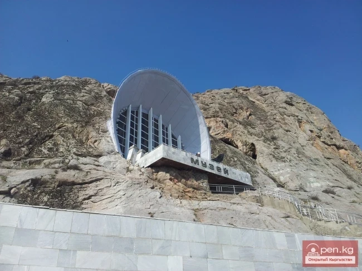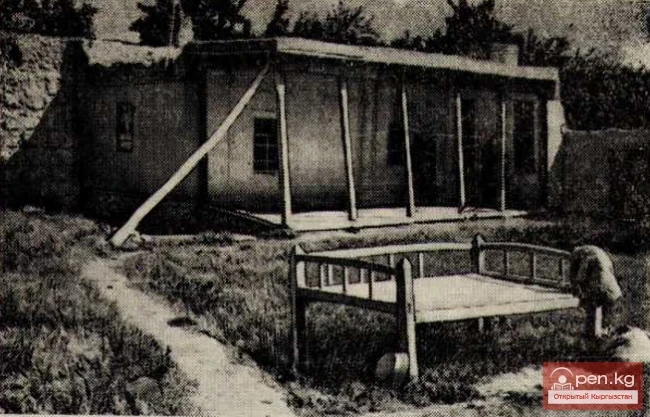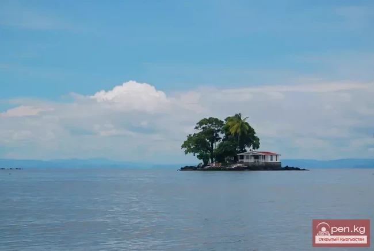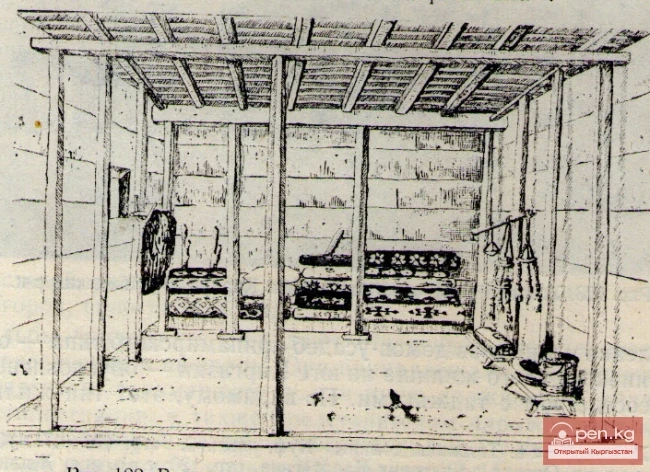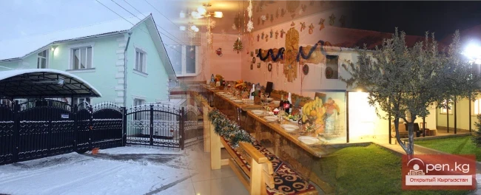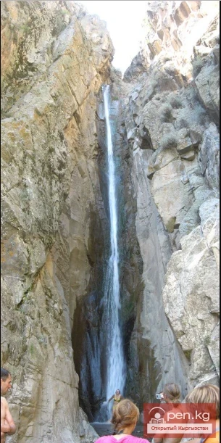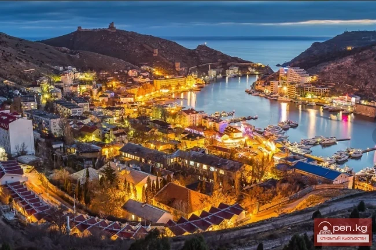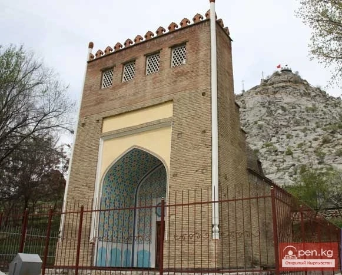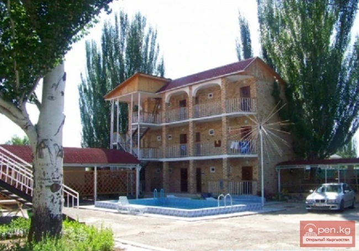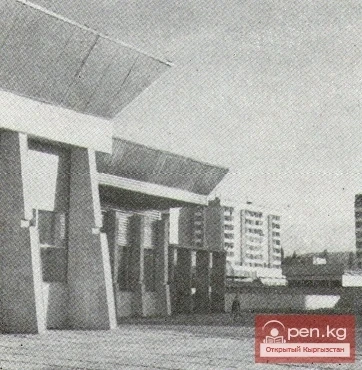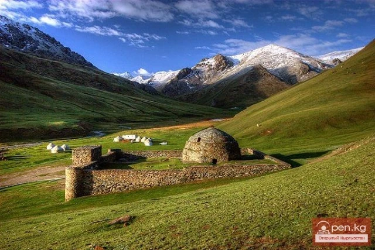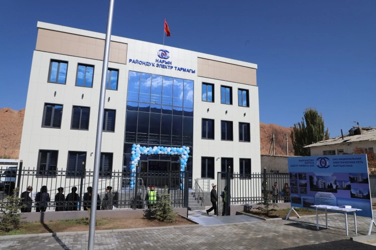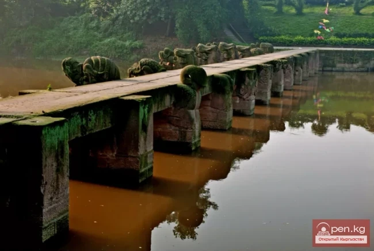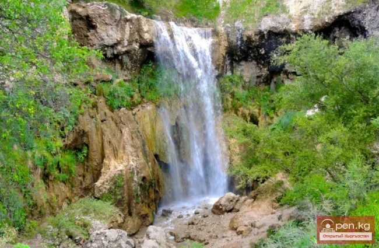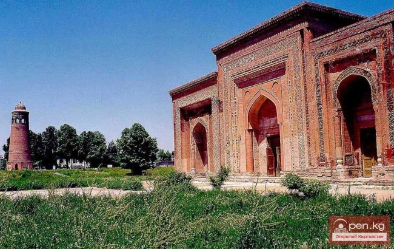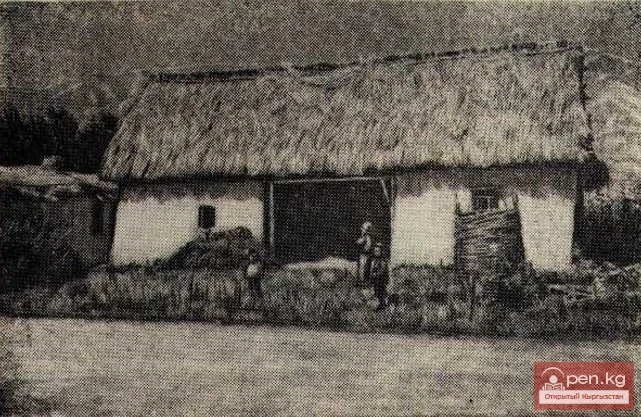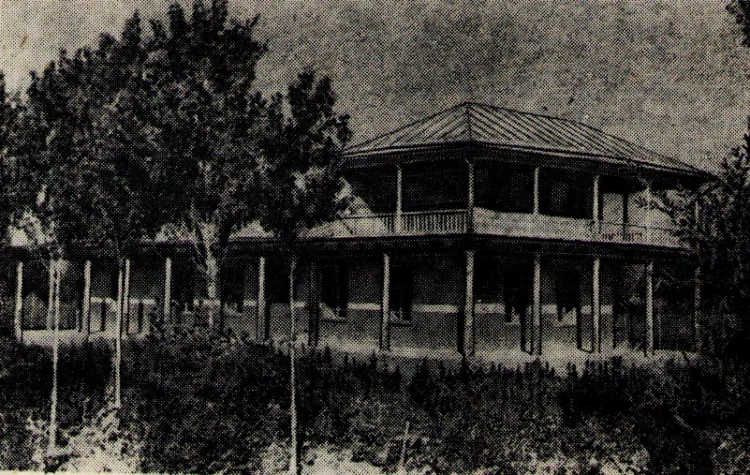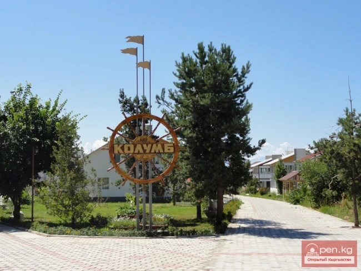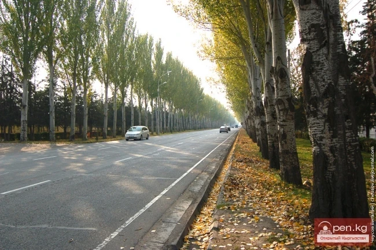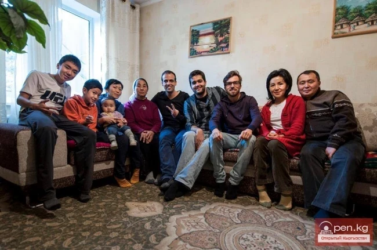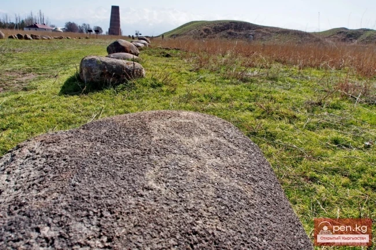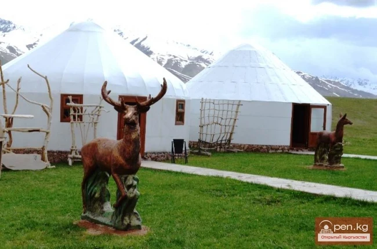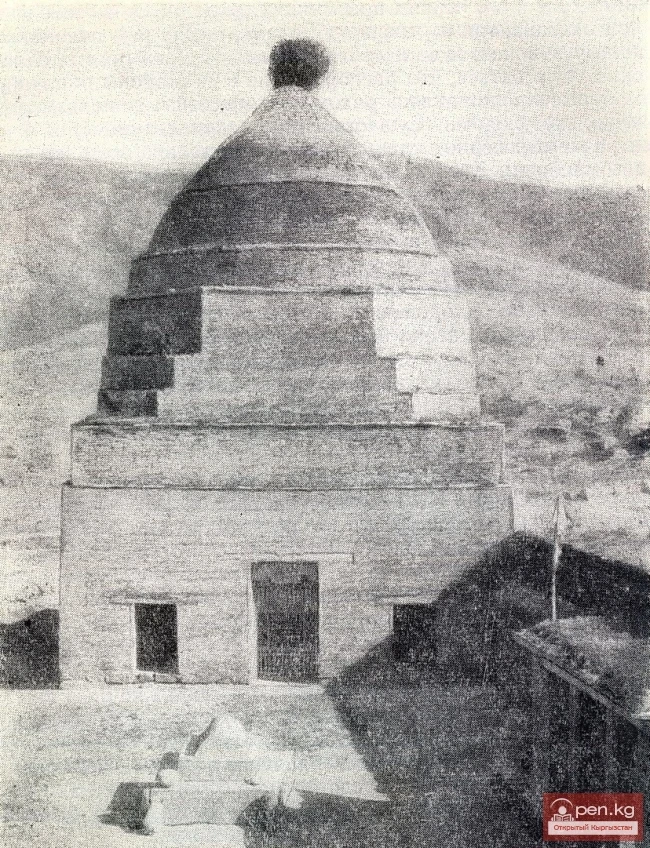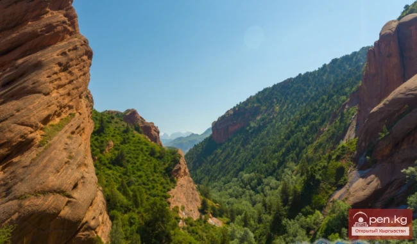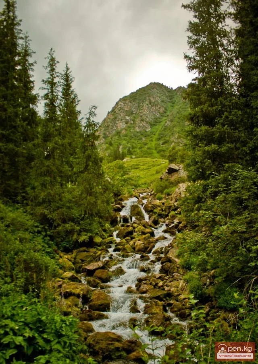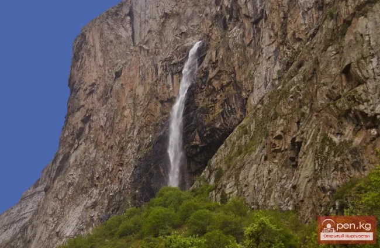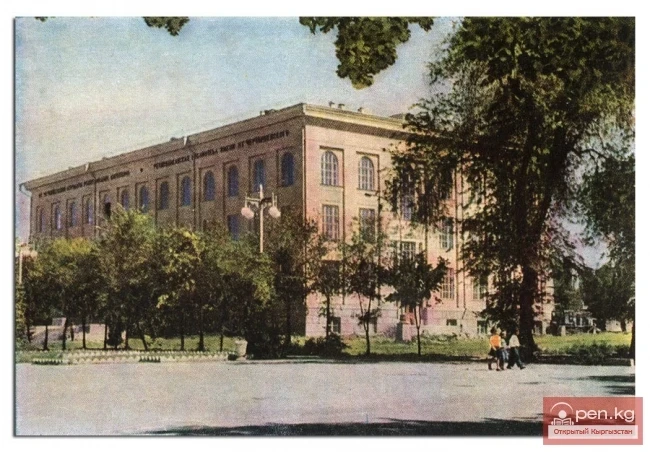Houses in Stone
Leading architectural firms around the world compete to surprise clients with unconventional solutions. One popular approach is to organically integrate a house into the surrounding landscape, or even better — to make the structure a part of it.
There is even a term for this type of construction — "organic architecture." It was proposed by American architect Louis Sullivan and consistently embodied by Frank Lloyd Wright in the first half of the 20th century. One of his most famous buildings is the house over a waterfall in Pennsylvania.
Modern technologies allow architects to approach organic structures in new ways. A vivid example is the houses in the rocks, which combine ergonomics and modern design.
The country house "Pierre" was recently built by Olson Kundig Architects. The building was constructed on one of the islands of the San Juan archipelago in the USA. "Pierre" is literally embedded in the rock.
Another architectural wonder is the Casa Tierra in Spain by UMMO Studio. Here, the rock partially serves as walls and a ceiling. The cottage is built on a farm just 15 minutes from Córdoba. It has 1 bedroom and 1 bathroom. The cottage can be rented for a small vacation.
Another unusual modern house is built directly into a mountain. It is located in the Swiss town of Vals in the middle of the valley of the same name. The structure is almost completely hidden inside the rock. The entrance can only be seen when standing facing the facade. The design belongs to SeArch and Christian Müller.
A dwelling carved into the stone in Bukovina. It looks like a house from a ghost story, but at least it is reliable!
About 50 kilometers from Braga, in northern Portugal, near the town of Fafe, a unique house was built on top of a hill at the end of the 20th century. The structure "fits" between four huge boulders, which the owner used instead of walls. From the outside, the house looks like a fairy tale dwelling of some gnome or perhaps a hobbit; crooked, with a slanted roof and windows of different sizes. But in reality, it is a full-fledged summer residence. The door is locked. Through the window panes, one can see a rustic-style interior and a staircase to the second floor.
The builder probably wanted peace and solitude away from people. However, firstly, such an extraordinary and original structure could not go unnoticed. Secondly, huge wind turbines have been installed along the mountain ridge, generating electricity using wind energy. There are a lot of them. I don’t know how the electricity situation is, but the noise from them is loud and constant.
It’s a pity for the owner of the dwelling. It’s clear that the person wanted to fully utilize the house. Lower down the slope is another building, already without windows. It was probably used for utility purposes, like a summer kitchen, barbecue, shed, etc. And next to it, a pool was built! It must have been wonderful to swim in the pool and admire the surrounding views.
The barn of the Drangshlid farm is built into a large rock called Drangurinn in Iceland.
Abandoned farms are scattered throughout Iceland. They were not always left for economic reasons. Very often, geological factors such as volcanic eruptions or the "discovery" of geysers intervened. For example, the eruption of the Askja volcano in 1875 forced hundreds of farmers to leave the eastern heather moors (most of whom moved to the USA and Canada). Empty peasant houses still stand there.
Long ago, people lived in caves — some still do. However, in very comfortable caves. How is this possible? In 2004, Kurt and Deborah Sleeper bought a cave they liked in the mountain, covering an area of 1,600 square meters, which remained from the old marble mines.
They bought it with the crazy idea of turning it into a house. On the plus side, the cave is located in a well-inhabited area of Missouri, not far from the major city of St. Louis, just a few minutes' walk from a shopping center.
It took three years to build. During all this time, the parents and their two children lived in tents in that same cozy cave. The result is impressive. The cave now has three floors, covered outside with 37 sliding glass doors. There is water, electricity, and sewage. The kitchen is equipped to all American standards. There is a jacuzzi bath and a large hallway. Inside, there is a pool with goldfish.
The cave's microclimate features a constant temperature of 17 degrees both in winter and summer. So the family was able to save on air conditioning and heating. However, two dehumidifiers are constantly running. The walls remain made of natural sandstone, and to prevent dust and crumbs from falling, special umbrellas are simply stretched over the furniture. The whole pleasure cost $310,000.
Unfortunately, the Sleepers lost ownership of this house during the crisis, and it is now listed on eBay with a starting price of $300,000.
