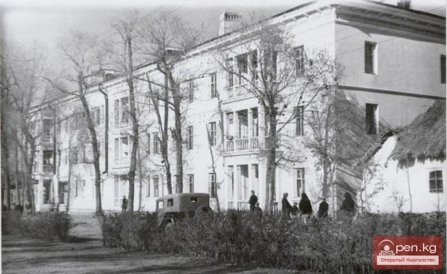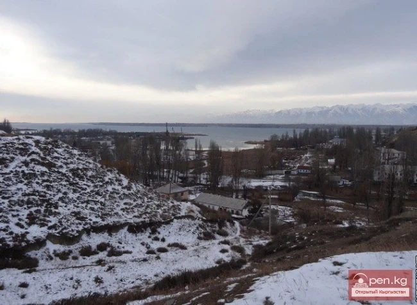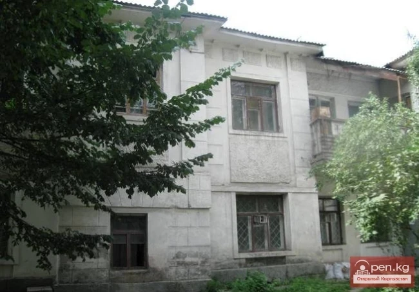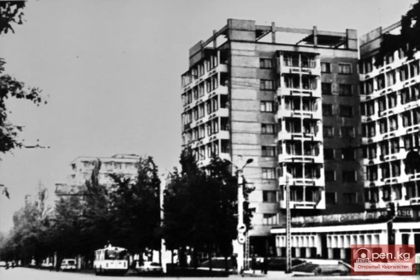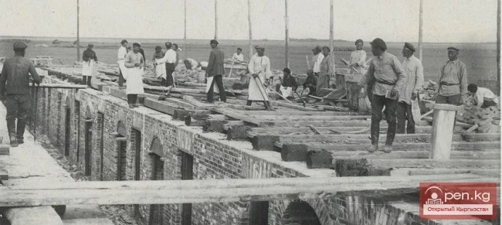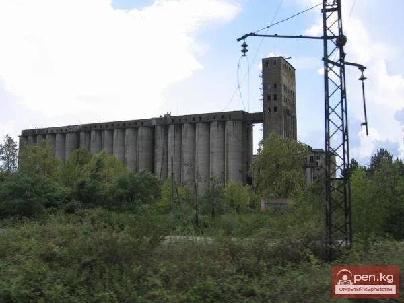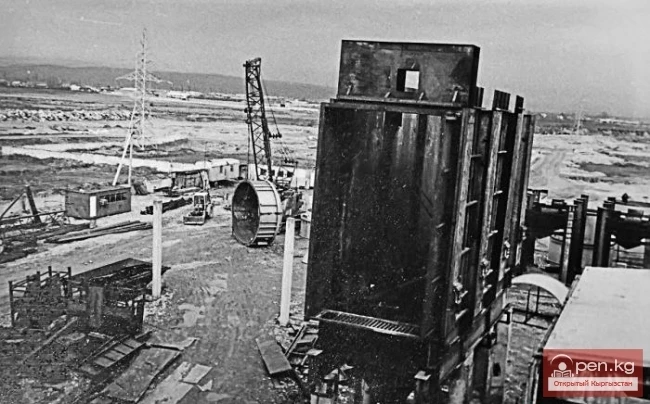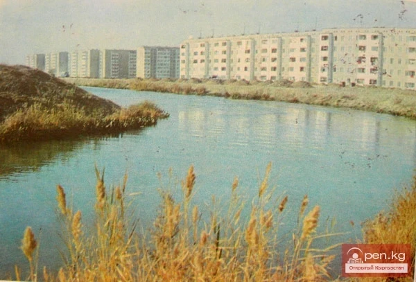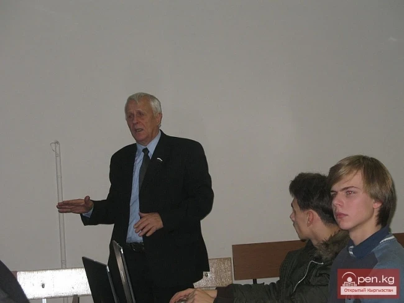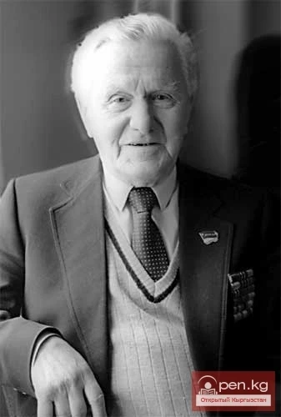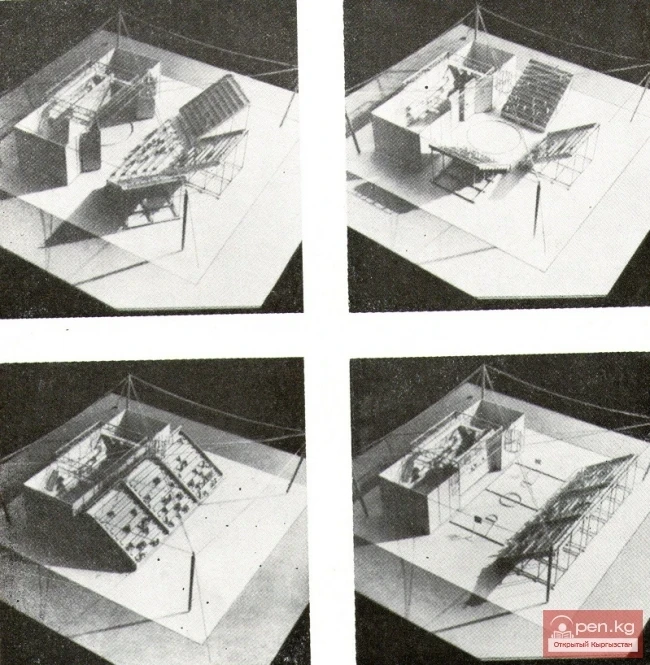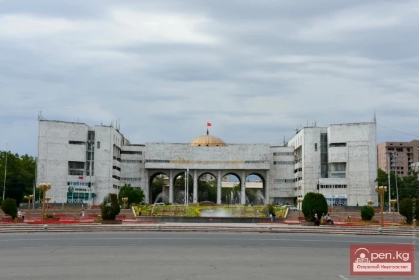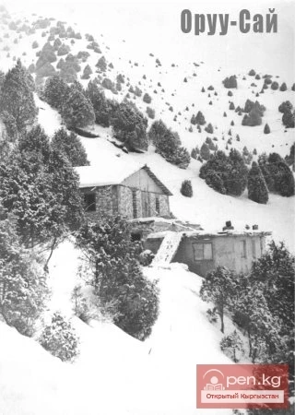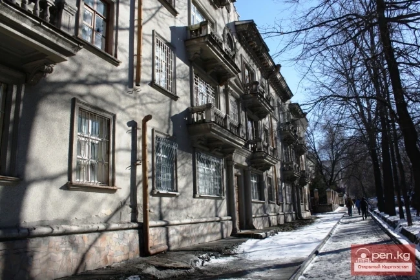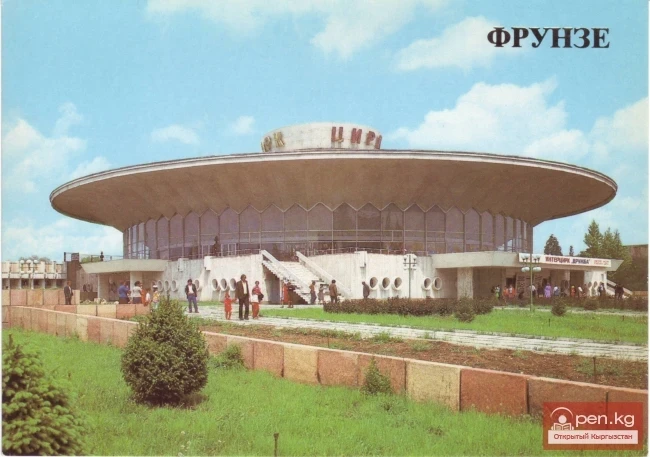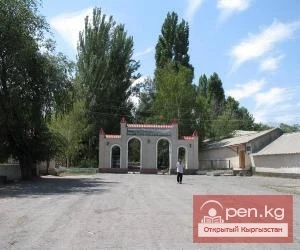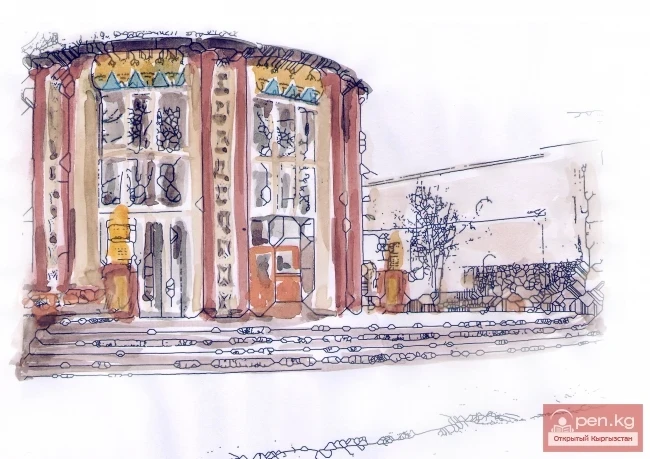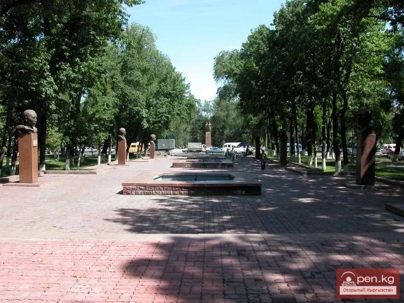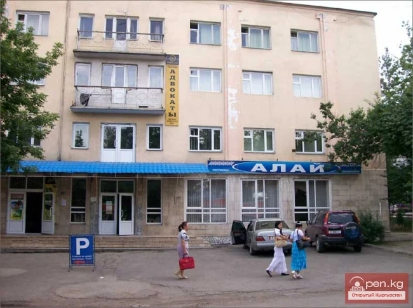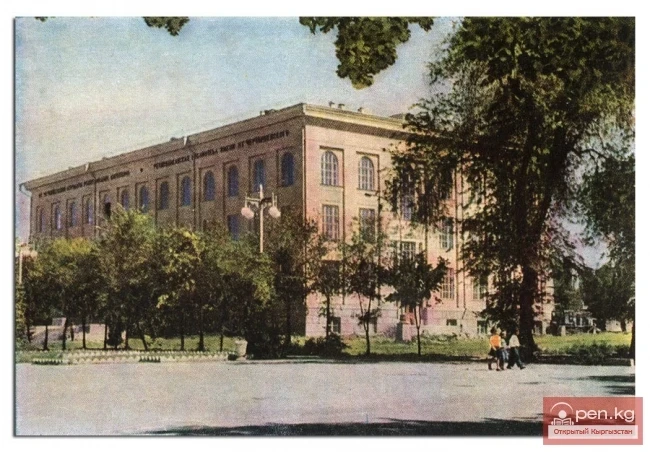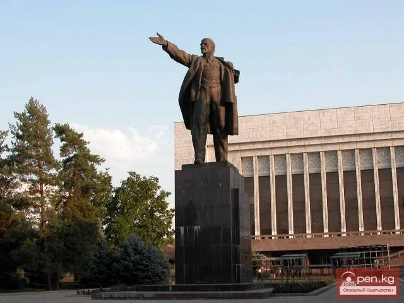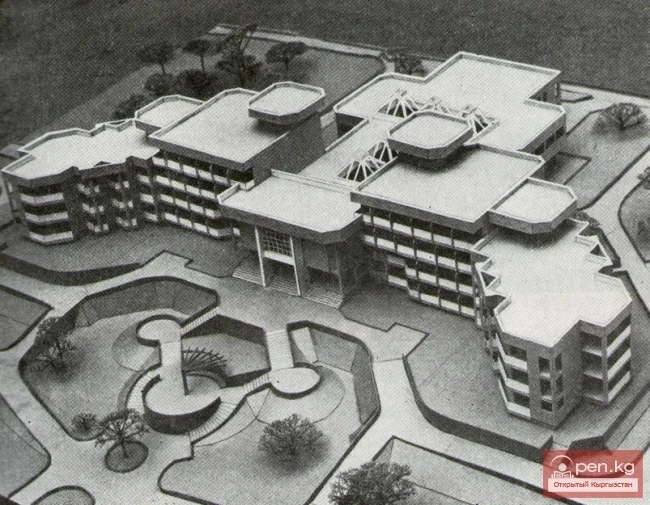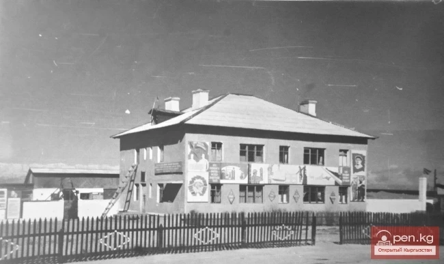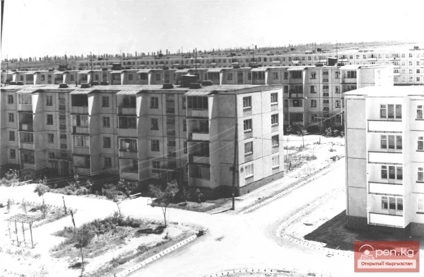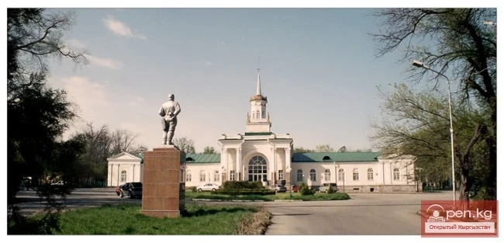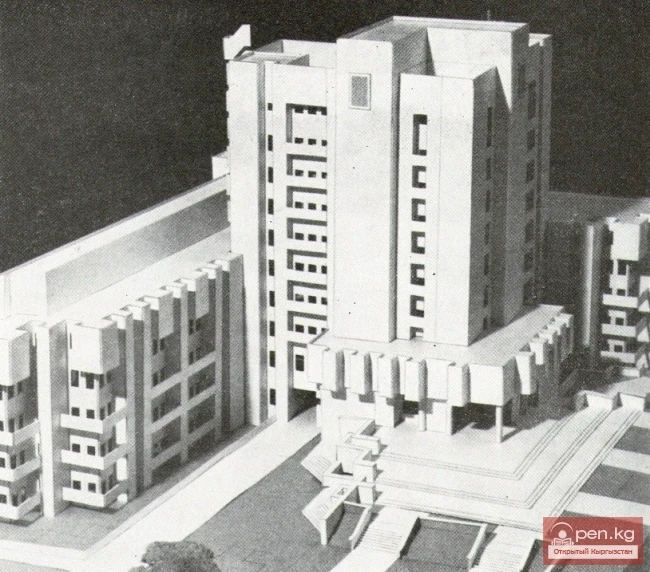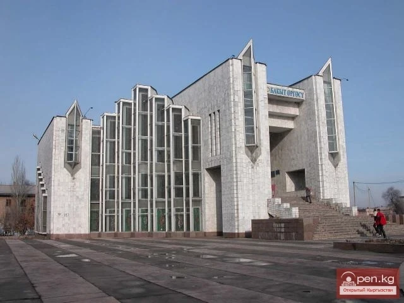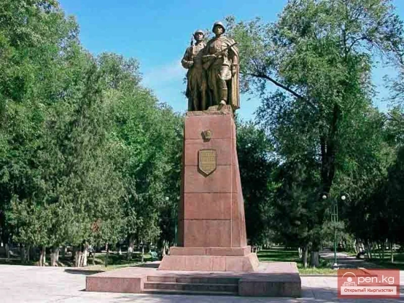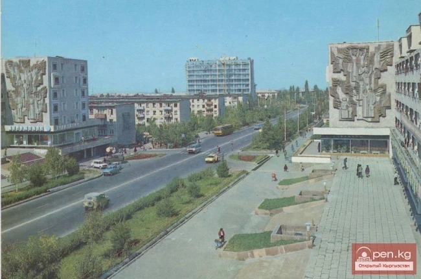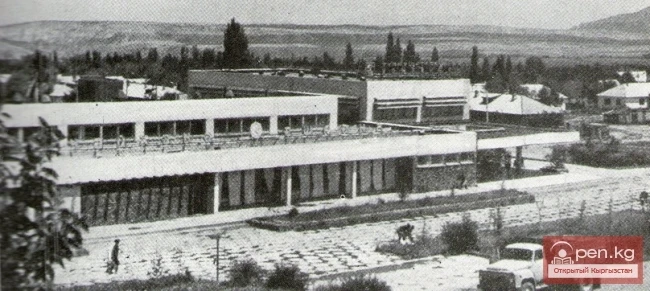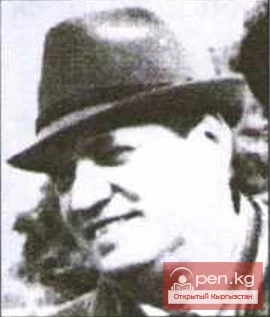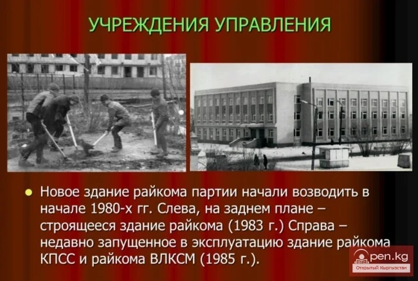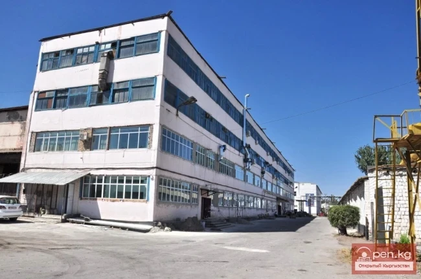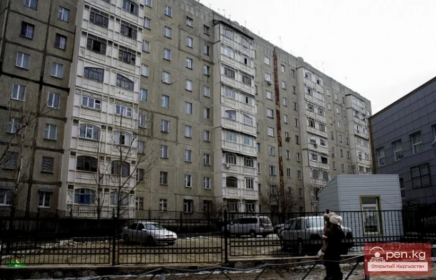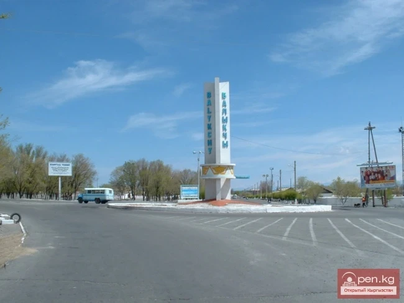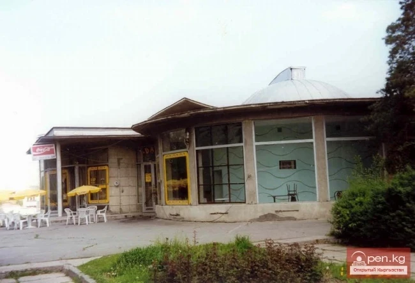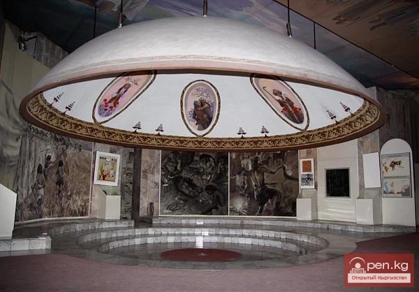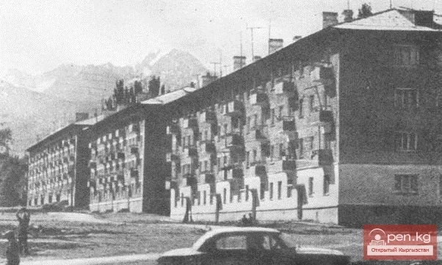ALBANSKY Alexander Mikhailovich
Architect A.M. Albansky, a member of the Communist Party of the Soviet Union, was born in 1911, a participant in the Great Patriotic War, began working in the pre-war years. Many residential buildings on the central streets and boulevards of Frunze were constructed according to his designs. By that time, an approach to solving architectural tasks in the field of housing construction had already formed: through the consideration of local natural and climatic factors, and the widespread use of elements of folk decorative art in the external decoration of facades, architects sought to find new stylistic features that corresponded to national traditions. A vivid example of this approach is the architecture of residential buildings built according to A.M. Albansky's projects on Soviet Street and the Young Guard Boulevard in Frunze. A distinctive feature of these buildings was the extensive use of Kyrgyz national ornamentation, which was applied to the facades either in flat painting techniques—sgraffito—or had a volumetric solution in the form of ornate decorative grilles made of plaster or concrete. Another characteristic of the architecture of these houses was the use of loggias, which best suited the specifics of the hot climate.
The search for national form gained particular urgency in the 1950s. More complex compositional solutions emerged, in which the problems of the national in architecture were posed not only at the level of external ornamental effects but also in volumetric-spatial constructions. An illustration of this is the pavilion of carbonated water built according to A.M. Albansky's project in 1952 near the "Ala-Too" cinema in Frunze. The small pavilion, 7 meters high, is placed on a high round podium with intricate benches-railings and a wide staircase leading into the dome space. The interior of the pavilion is formed by four pylons, carved with national ornamental reliefs, which support an unusually shaped dome decorated with polychrome painting. In the center of the room, on a pedestal, stands a sculptural figure of a girl (sculptor O. Manuilova), and around the perimeter of the pavilion is a pool with fountains. The recently reconstructed pavilion still functions today, fitting beautifully into this cozy corner of the city center.
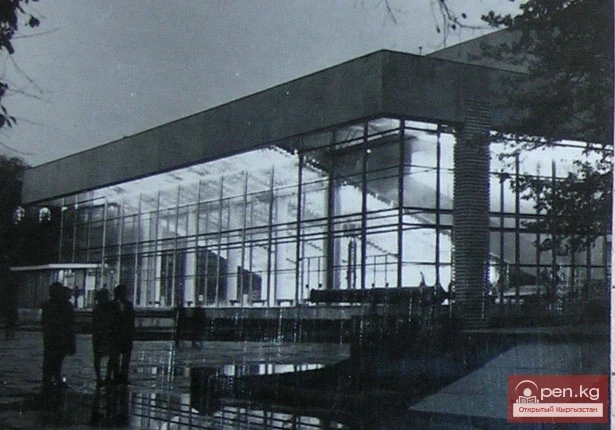
Among other notable buildings belonging to the next, modern stage of architectural development in the republic, it is worth mentioning the building of the Sovnarkhoz (1958) — now the design institute "Kyrgyzpromproekt" on Lenin Avenue and the experimental five-story house with brick walls on 40 Years of October Street at the intersection with Kyiv Street in Frunze (1967). The advantages of this house include improved apartment layouts, increased kitchen sizes to 8-9 square meters, extensive use of room-by-room landscaped loggias along the entire front of the outer walls, rich compositional and color solutions for the facades, and more.
The most significant and interesting work of A.M. Albansky is the building of the Russian Drama Theater named after N.K. Krupskaya, erected in 1972 on the site of a previously existing dilapidated theater building. The volumetric-spatial organization of the building reflects a compositional freedom in solving the main parts of the structure with maximum exposure of the theater foyer's interior to the surrounding park. There are no clear visible barriers between the vestibule, foyer, cloakroom, and buffet spaces; the space of one room seems to flow into another, creating the illusion of a single large ceremonial hall. The design of the auditorium is interesting, resembling a single amphitheater with a fairly steep rise, which ensured the compactness of the performance area of the building. For decorative finishing, anodized aluminum, marble, cast polychrome glass, bent metal strips, and others were used, significantly enriching the artistic solution of the building and giving it a ceremonial character.
A.M. Albansky's creativity is characterized by a constant search for new compositional techniques and systems of architectural forms.
