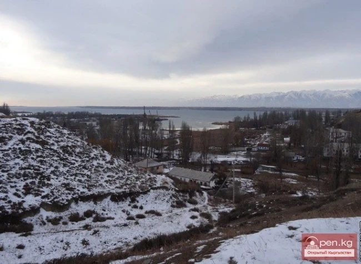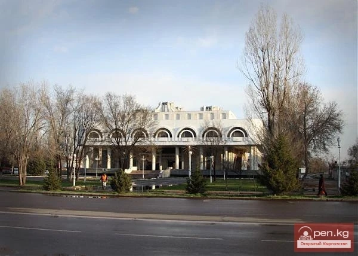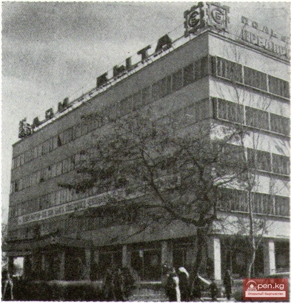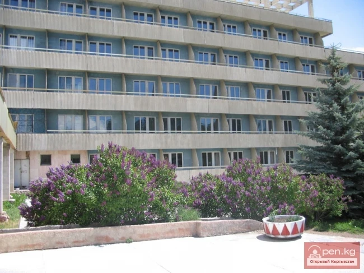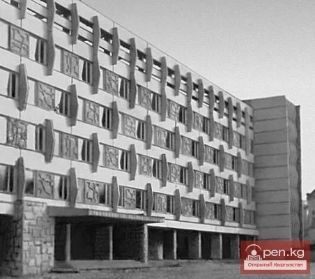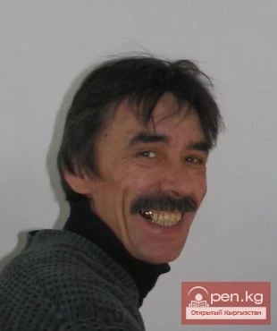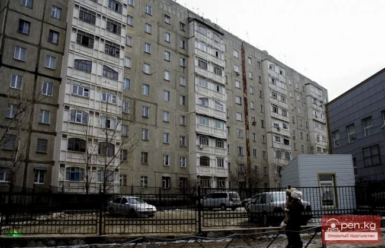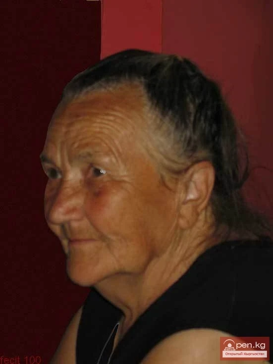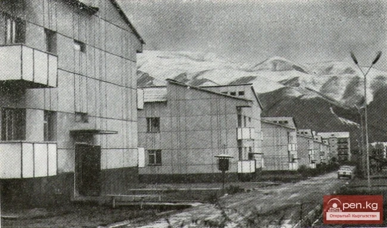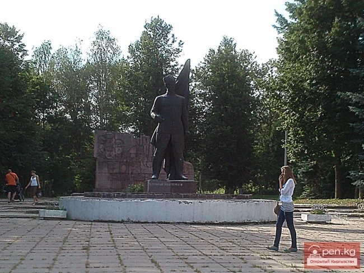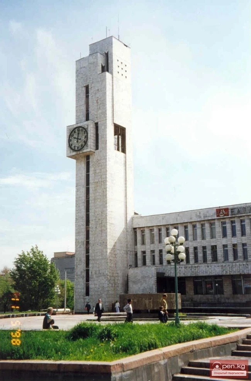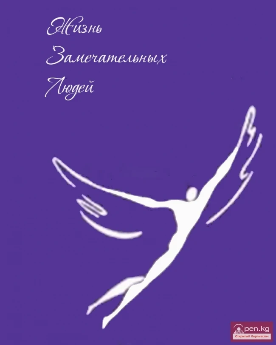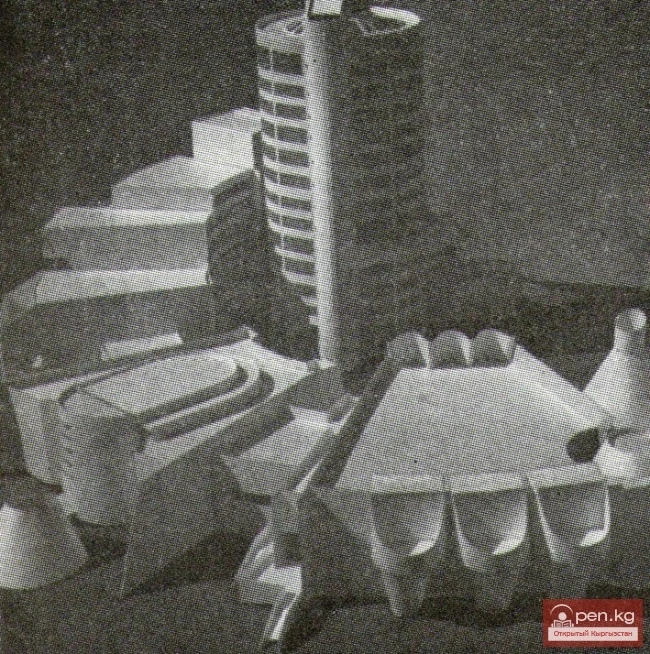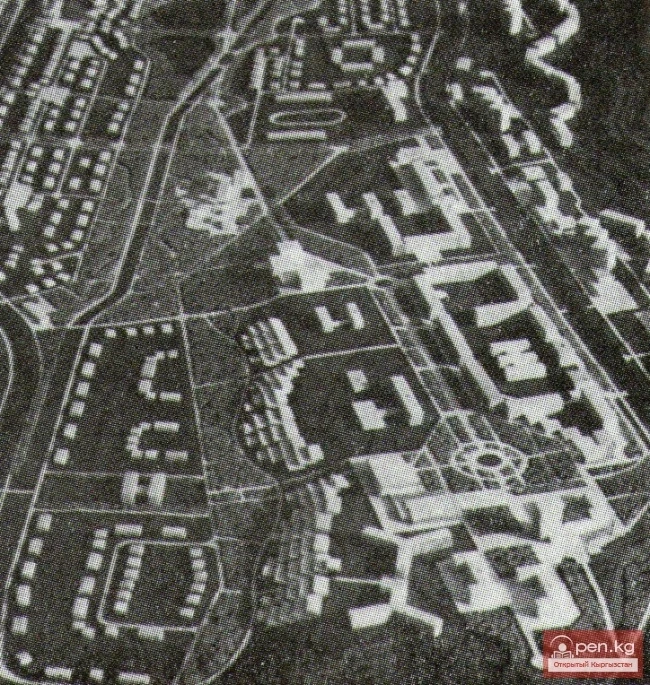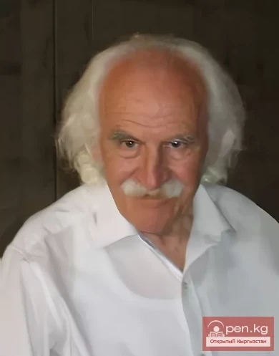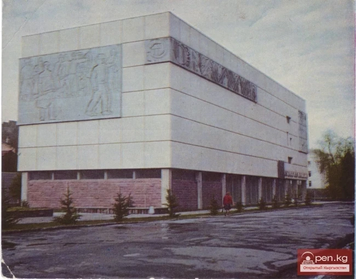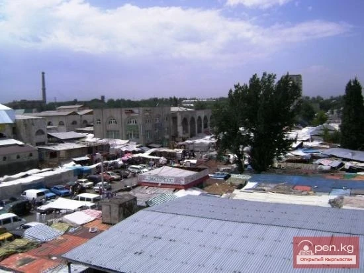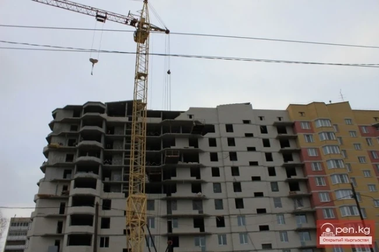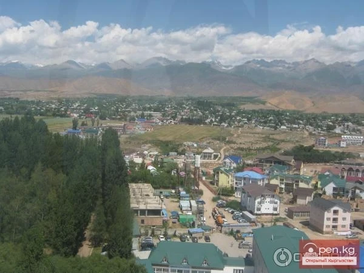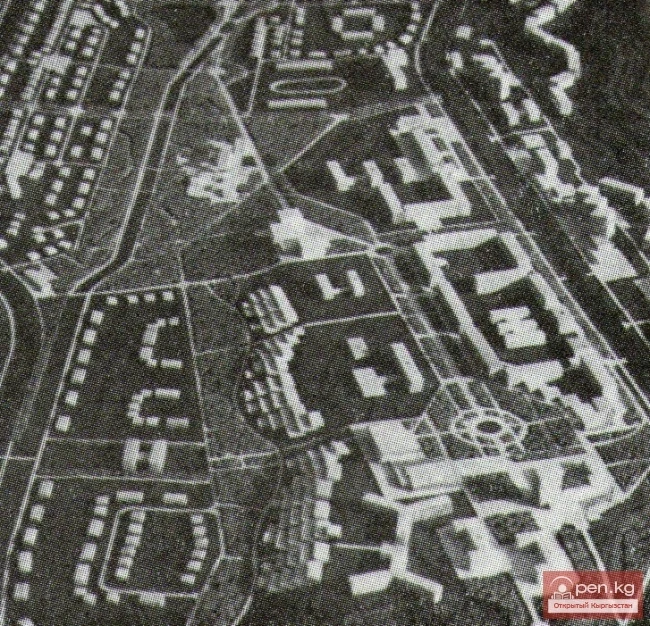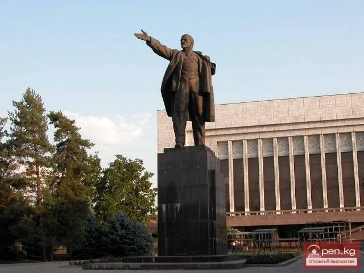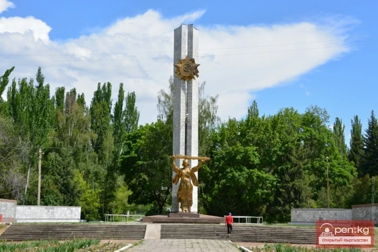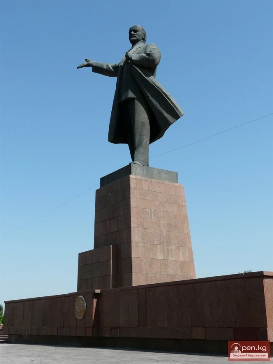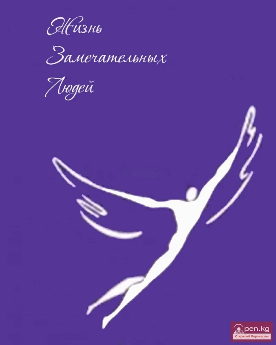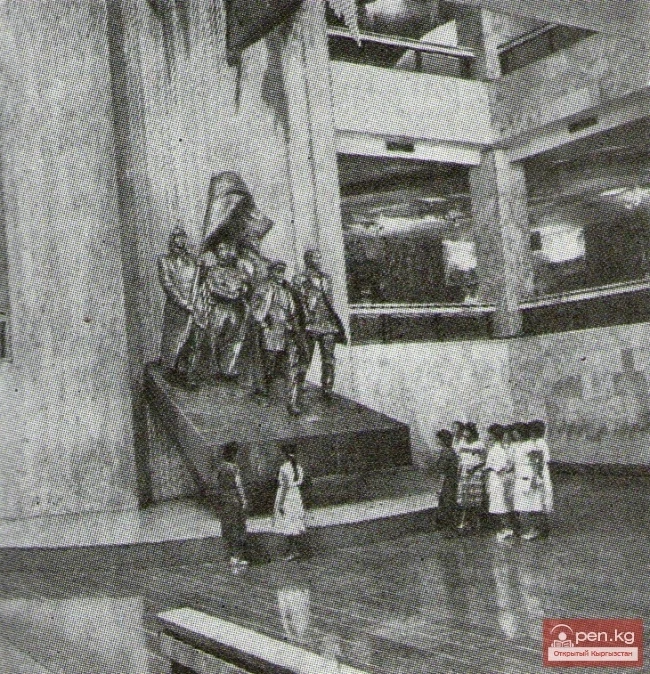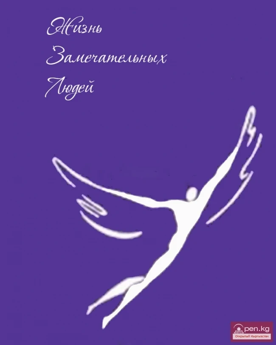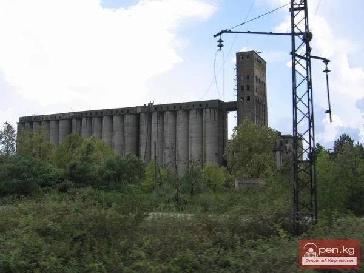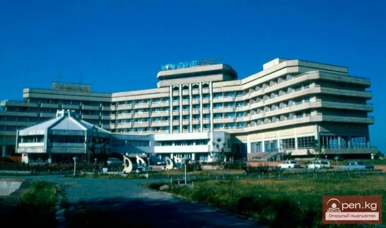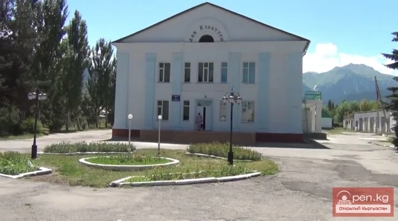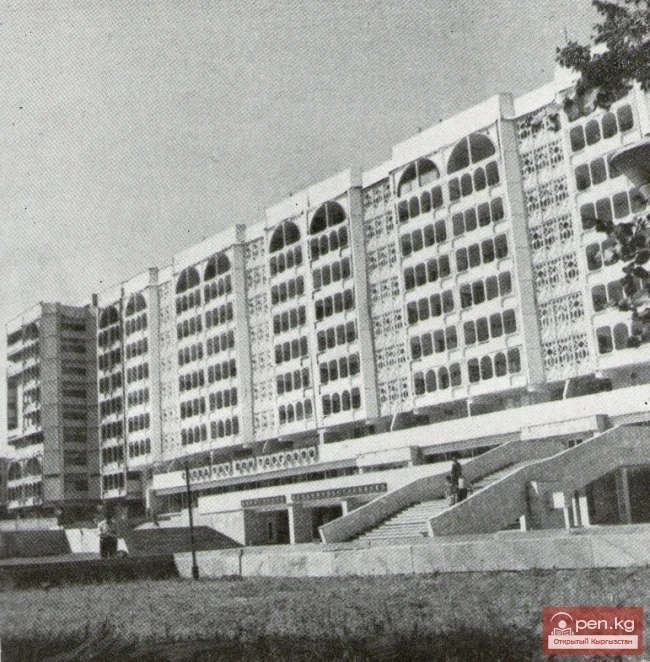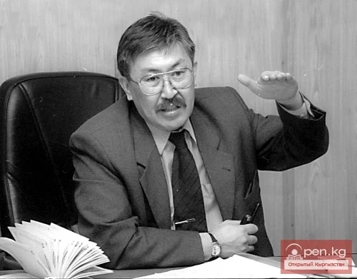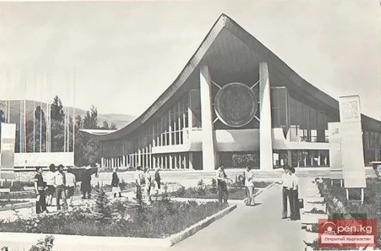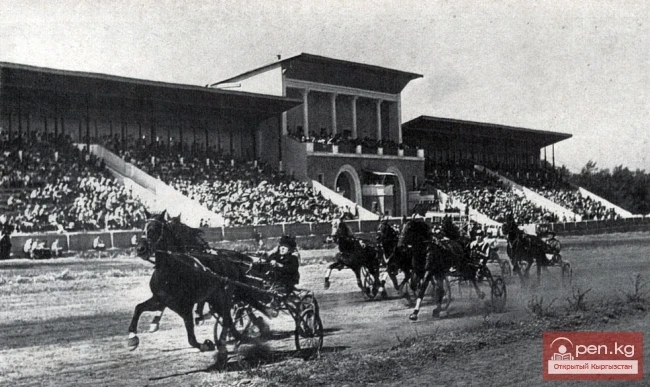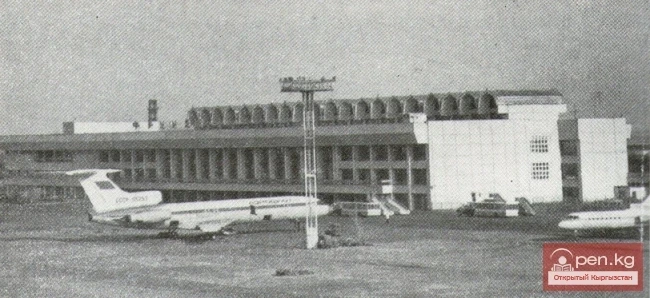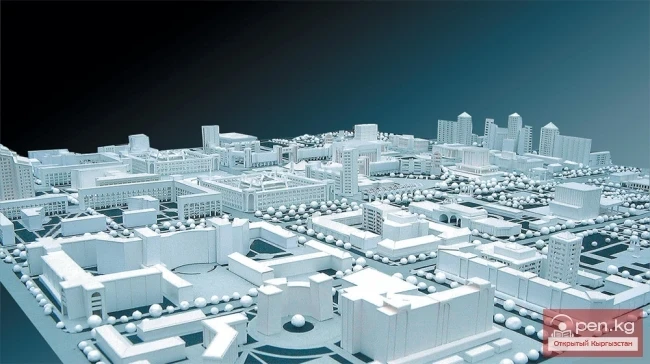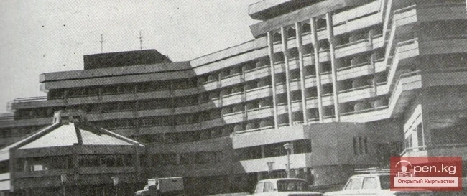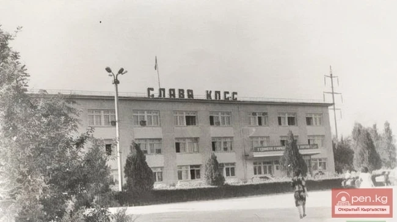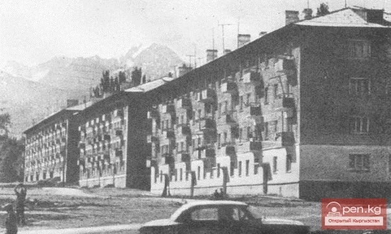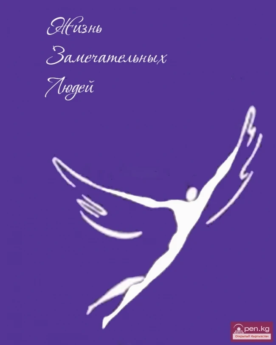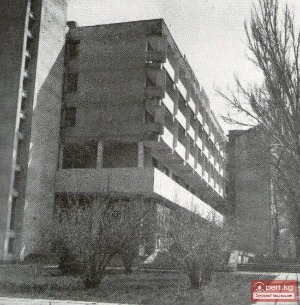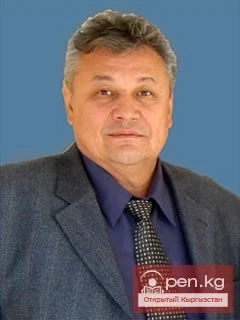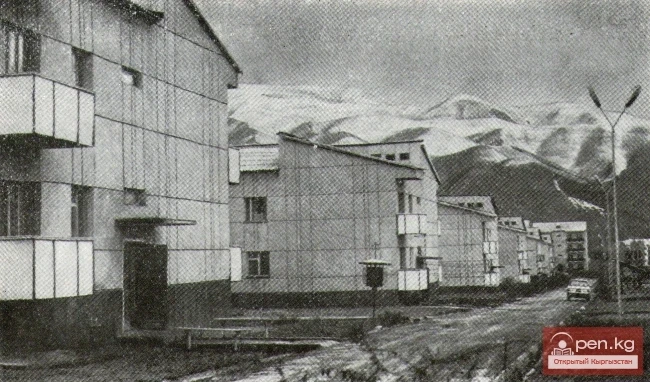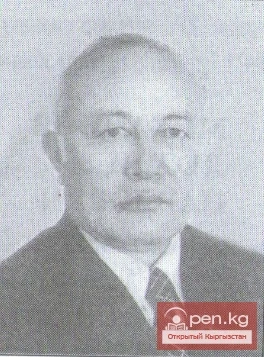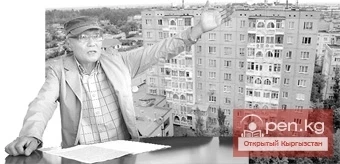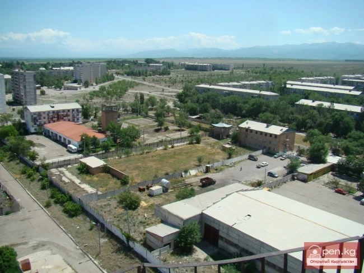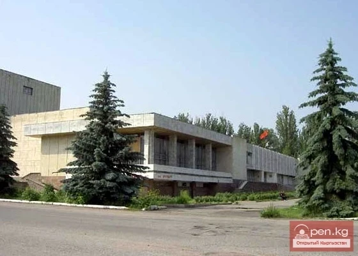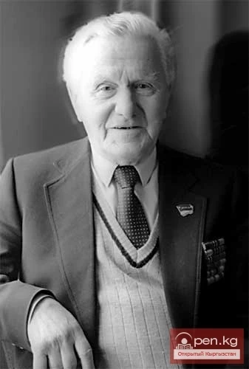
PISARSKOY Evgeny Gavrilovich
Architect. Member of the Communist Party of the Soviet Union since 1943. Honored Architect of the Kirghiz SSR. Laureate of the State Prize of the Kirghiz SSR in the field of science and technology.
Born in 1918 in the village of Filenino, Shakhovsky District, Moscow Region.
In 1939, he graduated with honors from the Moscow Architectural Technical School. He did not manage to enroll in the architectural institute, as he was sent to construction in the Primorsky Krai as a young specialist under the Komsomol recruitment program.
Participant of the Great Patriotic War.
From 1945 to 1947, he worked in architectural workshops in Moscow.
Since 1947, he has been working in Kyrgyzstan.
Until 1985, he worked at the State Project Institute "Kyrgyzgiprostroy."
Since 1985, he has been at the branch of the design institute "Tsentrsoyuz" in the city of Frunze. For a long time, he served as the chief architect of the workshop — chief architect of projects in the standard design workshop. He was awarded the Order of Glory III class and medals.
From 1980 to 1985, he was a deputy of the Supreme Soviet of the Kirghiz SSR.
Member of the Union of Architects of the USSR since 1943.
The creative biography of E.G. Pisarsky is closely linked to the fate of the "Kyrgyzgiprostroy" institute. Here he completed the most significant and interesting works. Since the early post-war years, great attention has been paid to urban planning in Kyrgyzstan. One of E.G. Pisarsky's first works of this period was the master plan for the city of Tokmak. At the same time, rural construction acquired a new quality.
In 1949, he completed the architectural project of the collective farm village named after M.I. Kalinin, where he first proposed systematic development and restructuring of the village. Since then, this approach to rural construction has been widely implemented in Kyrgyzstan.
The formation of E.G. Pisarsky as an architect mainly took place in the post-war period, characterized by architects' striving to master classical heritage and achieve national color in buildings. One of the interesting works of this time was the building of the polytechnic school on Soviet Square in the city of Frunze.
E.G. Pisarsky actively engaged in standard design, leading the architectural team of the standard design workshop as the chief architect of the workshop. Under his leadership, several series of standard residential building projects were developed for construction in the III climatic zone of Kyrgyzstan — these are the series "98," "105," "106," "175." The creation of these series fundamentally changed the appearance of many major cities in Kyrgyzstan, in which, undoubtedly, the author's contribution is of utmost importance.
One of the well-known buildings designed by E.G. Pisarsky is the "Kyrgyzstan" hotel. The building consists of two blocks — the main 8-story building with rooms and a second 2-story block housing a café, restaurant, and lobby. From the open courtyard, one can ascend via a picturesque staircase to the utilized roof, where there is an ice cream café and a view of the beautiful urban landscape: library, circus, Marriage House. Special attention is paid to the interiors of the hotel, lobbies, café, and restaurant, which feature interesting artistic design.
E.G. Pisarsky has participated in competitions since 1947. Most of his proposals have been awarded high prizes.
MAIN BUILT STRUCTURES
1949. Research Institute of Tuberculosis in the city of Frunze;
1954. Polytechnic School in the city of Frunze;
1955. Palace of Culture in the city of Kosh-Tegirmene; Residential development in the city of Kosh-Tegirmene (as part of a team);
1957. Trade Technical School in the city of Frunze;
1962. Machine Engineering Technical School in the city of Frunze;
1963. Medical Institute in the city of Frunze;
1964. Physical Culture Institute in the city of Frunze;
1965. Reconstruction of the government square, extension, addition, and reconstruction of the House of Government;
1971. "Kyrgyzstan" hotel in the city of Frunze;
1973. 208-apartment residential building with shops at the intersection of Belinsky and Lenin Avenue in the city of Frunze;
1975. Pavilion "Transport and Communication" at the VDNH of the Kirghiz SSR (as part of a team);
1975—1985. Residential buildings of the series "98," "105," "106," "175" (as part of a team);
1985. Dormitory "Blue Issyk-Kul" in the city of Cholpon-Ata.
MAIN PROJECTS
1949. Master plan for the "Kargachevaya Grove" park;
1954. Project for the development of the city of Kosh-Tegirmena (as part of a team);
1957. Master plan for the district center of Kara-Balta;
1958. Master plan for the district center of Belovodskoye;
1962. Master plan for the urban-type settlement of Bystrovka;
1963. Project for a stadium with stands for 50,000 spectators in the city of Frunze (as part of a team);
1964. Project for a stadium with stands for 50,000 spectators in the city of Frunze (as part of a team);
1965. Project for detailed planning of the center of the city of Frunze (Pravdy, Togoloka Mold, Kievskaya, Frunze streets);
1966. Project for the "Intourist" hotel for 400 guests in the city of Frunze.
COMPETITION WORKS
1947. Republican competition. Series of residential buildings for individual construction (II prize);
1950. Central Asian competition. Collective farm club with a hall for 300 seats (I prize); Republican competition. Development and planning of Soviet Square (as part of a team, II prize);
1957. Commissioned All-Union competition. Project for the development of the center of the city of Frunze (as part of a team, II prize);
1972. Commissioned All-Union competition. Monument "To the Fighters of the Revolution" in the city of Frunze (as part of a team, I prize);
1977. All-Union competition. Youth dormitory (II prize);
1984. Republican competition. Series of standard 9-story large-panel residential buildings with two internal longitudinal walls (as part of a team, I prize).
BIBLIOGRAPHY
Kurbatov V.V., Pisarsky E.G. Creative Brotherhood of Architects. Frunze: Kyrgyzstan, 1974; Kurbatov V.V., Pisarsky E.G. Architecture of the city of Frunze. Frunze: Kyrgyzstan, 1978; Architect Vladimir Nusov. Frunze: Kyrgyzstan, 1986; Pisarsky E.G., Kurbatov V.V. Architecture of Soviet Kyrgyzstan. —M.: Stroyizdat, 1986.
