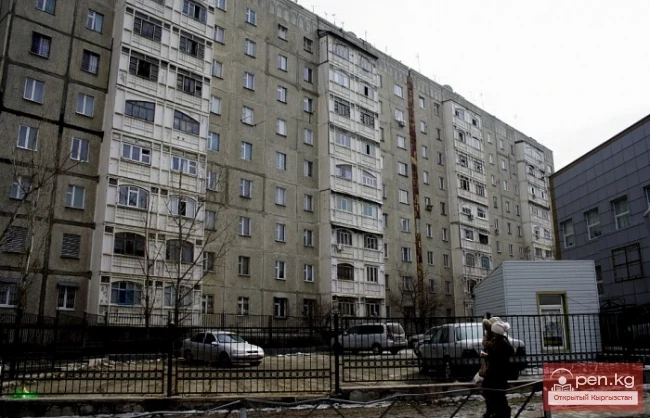SEDOV Viktor Evgenievich
SEDOV Viktor Evgenievich
Architect. Laureate of the State Prize of the Kyrgyz SSR in the field of science and technology.
Born in 1948 in the city of Frunze, Kyrgyz SSR.
In 1971, he graduated from the architectural faculty of the Frunze Polytechnic Institute. He has been working at the design institute "Kyrgyzgiprostroy" since 1974. Currently, he is the chief architect of the workshop.
Member of the Union of Architects of the USSR since 1977.
For a long time, he collaborated creatively with E. G. Pisarsky on the creation and improvement of the "105" series of large-panel residential buildings for areas with seismicity of 8 and 9 points. The block-sectional method used as the basis for the series formation ensured high mobility of urban space and provided the architect with material for creating specific residential building projects.
MAIN CONSTRUCTIONS
1976. 5- and 9-story residential buildings — representatives of the "105" series in the city of Frunze (as part of a team);
1985. Building of the Issyk-Kul Regional Committee of the Communist Party of Kyrgyzstan in Przhevalsk (as part of a team).
MAIN PROJECTS
1972. Department store with 18 workplaces in the Kirov district center of the Talas region (as part of a team);
1974. "Kyrgyzmebel" boarding house for 500 places on Lake Issyk-Kul;
1975—1985, 5- and 9-story large-panel block sections of the "105" series (ordinary, end, corner, turning), standard projects (as part of a team);
1975, 5- and 9-story residential buildings of the "105" series, standard projects (as part of a team);
1976. "Construction" pavilion at the VDNH of the Kyrgyz SSR (as part of a team);
1977. 9-story dormitory for workers and employees for 590 places, standard project (as part of a team); 5-story large-panel block sections of the "105" series for the Osh DSK, standard projects (as part of a team);
1978. 5- and 9-story large-panel block sections of the "105" series with a uniform step, standard projects (as part of a team); 142-apartment large-panel residential buildings for areas with seismicity above 9 points (as part of a team);
1979. 9-story 252-apartment gallery residential building for small families, standard project (as part of a team);
1981. 4-story dormitory for workers and employees for 426 places of the "105" series, standard project (as part of a team);
1981—1983. 4-, 5-, 9-story large-panel residential buildings of the "105" series for the Przhevalsk DSK, standard projects (as part of a team); 1982. 9-story residential building made of monolithic reinforced concrete, standard project (as part of a team);
1983. 4-story block sections made of monolithic reinforced concrete for the Kazarman ZRK (as part of a team); 3 2-story residential buildings for rural areas made of products from the "105" series, standard projects (as part of a team);
1984. 9-story 96-apartment residential building with service premises, with a system of disconnecting connections, experimental project (as part of a team);
1985. 9-story large-panel block sections with two longitudinal walls (for 9 points), standard projects (as part of a team).
COMPETITION WORKS
1979. Republican competition. Series of individual residential house projects for rural areas of the Kyrgyz SSR (as part of a team, III, encouragement prize); Library for 3 million volumes in the city of Frunze (as part of a team, encouragement prize);
1984. Republican competition. New series of residential buildings for the city of Frunze (as part of a team, I prize);
1985. All-Union competition. Series of single-family residential houses (SA diploma).
Read also:
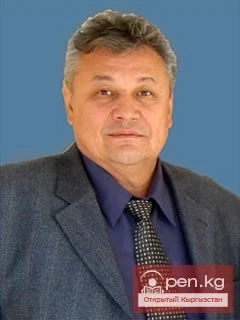
TURSUNOV Anvar Tursunbaevich
TURSUNOV Anvar Tursunbaevich...
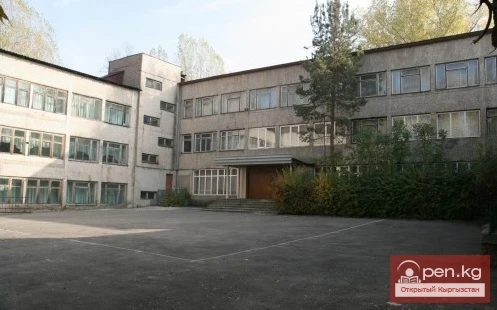
SPECTOR Lilia Andreevna
SPECTOR Lilia Andreevna...
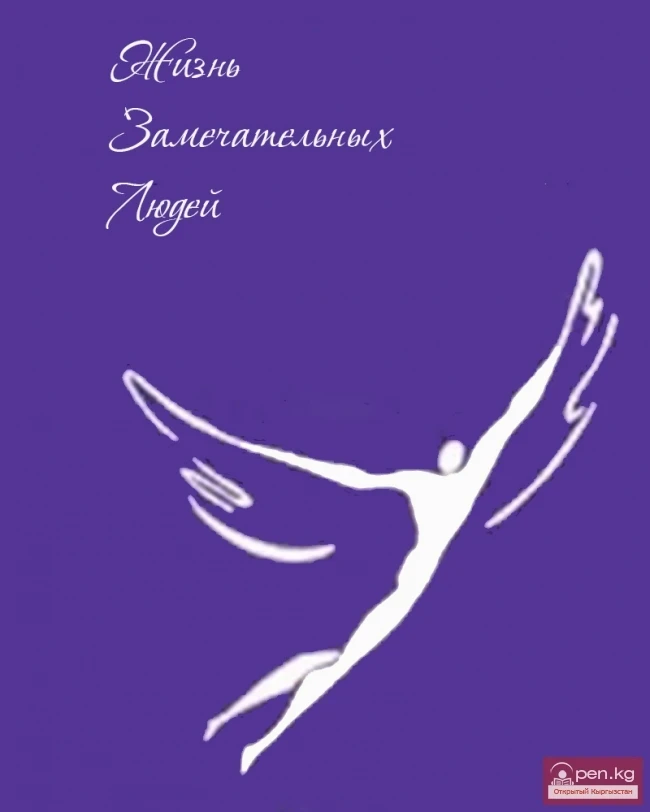
SIM Robert Nikolaevich
SIM Robert Nikolaevich...
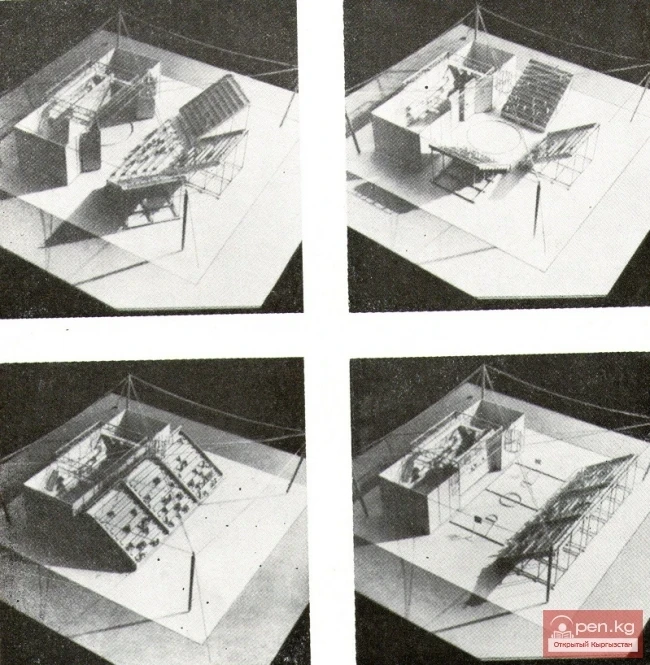
TSEVMENKO Alexander Ivanovich
TSEVMENKO Alexander Ivanovich...
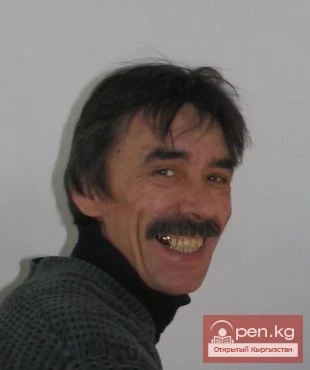
BAIBEKOV Nadir Nazimovich
BAIBEKOV Nadir Nazimovich...
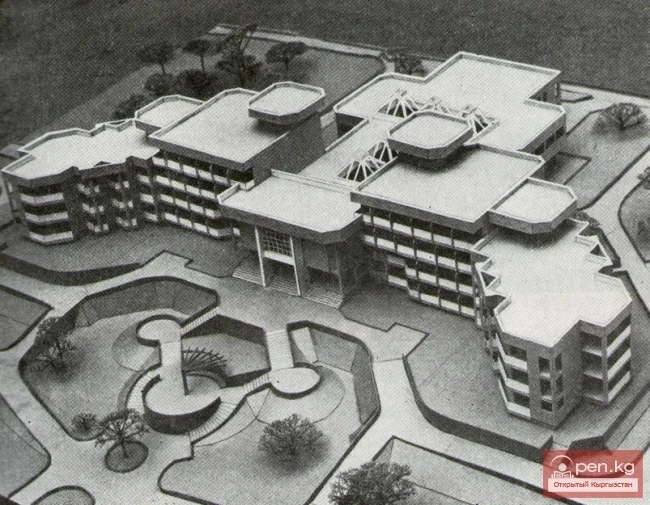
KALINOV Nikolai Nikolaevich
KALINOV Nikolai Nikolaevich...
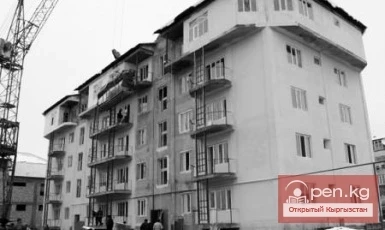
MARCHENKO Ariadna Nikolaevna
MARCHENKO Ariadna Nikolaevna...
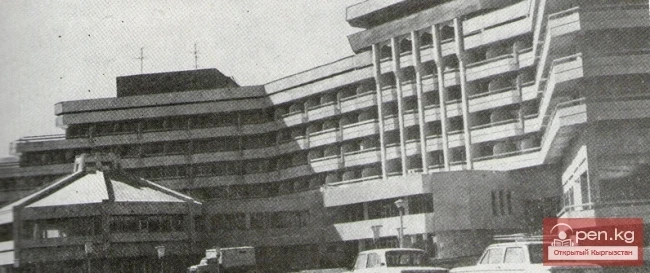
IBRAEV Kubanychbek Kasymzhanovich
IBRAEV Kubanychbek Kasymzhanovich...
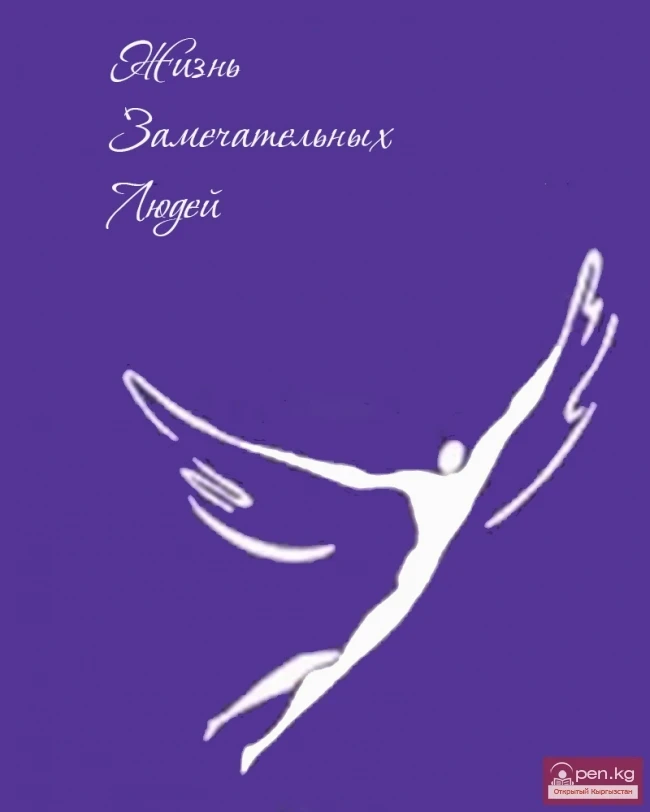
TOYBAEV Nurlanbek Beishembayevich
TOYBAEV Nurlanbek Beishembaevich...
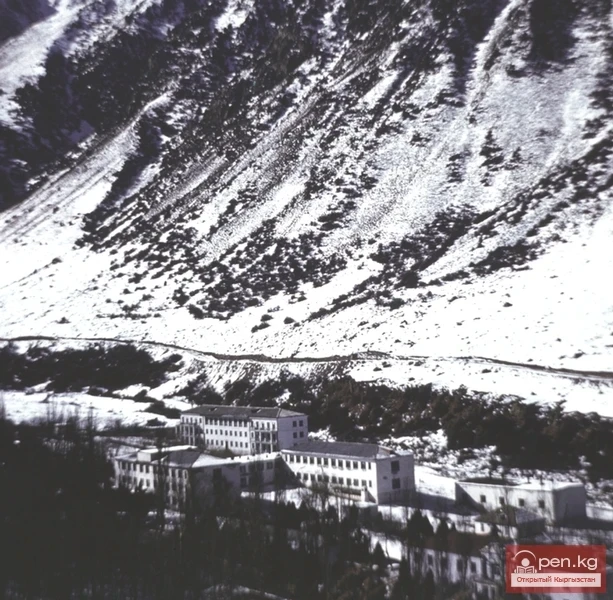
NAZAROV Kubanychbek Kudainazarovich
NAZAROV Kubanychbek Kudainazarovich...
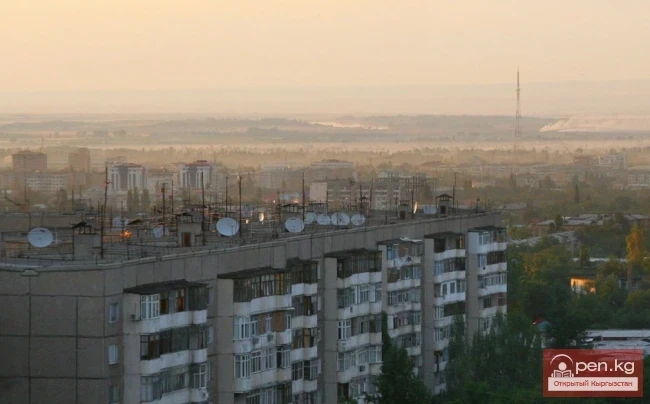
Nadezhda Nikolaevna Svetova
SVETOVA Nadezhda Nikolaevna...
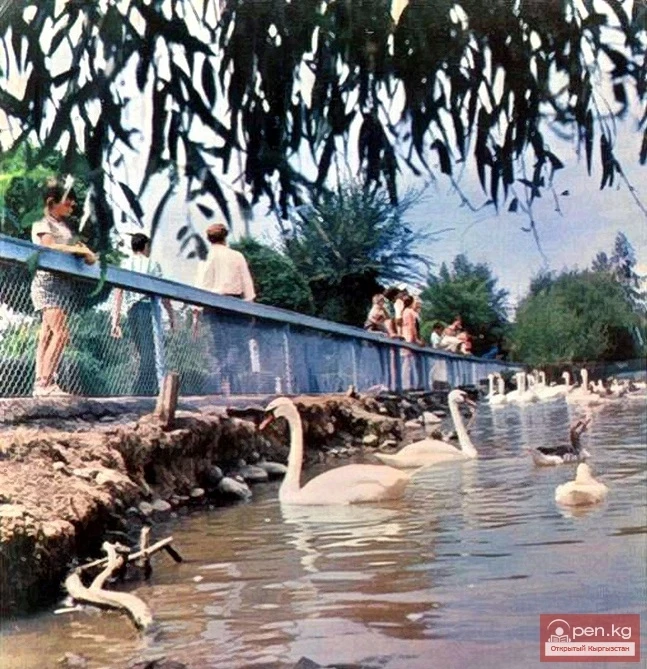
ROMASHENKO Olga Iosifovna
ROMASHENKO Olga Iosifovna...
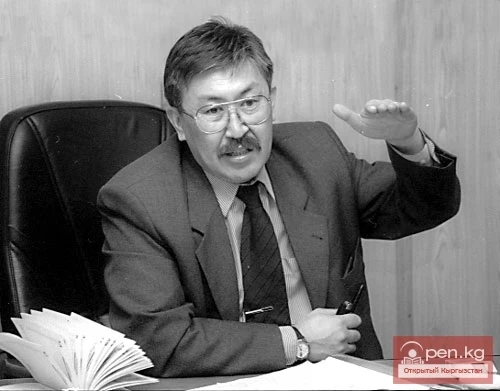
SULTANOV Saparbek Asekovich
SULTANOV Saparbek Asekovich...
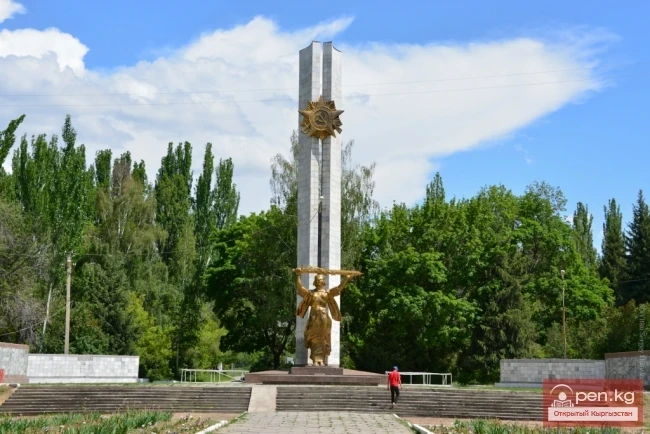
TURDUMAMBETOV Amankul Abdrakhmanovich
TURDUMAMBETOV Amankul Abdrakhmanovich...
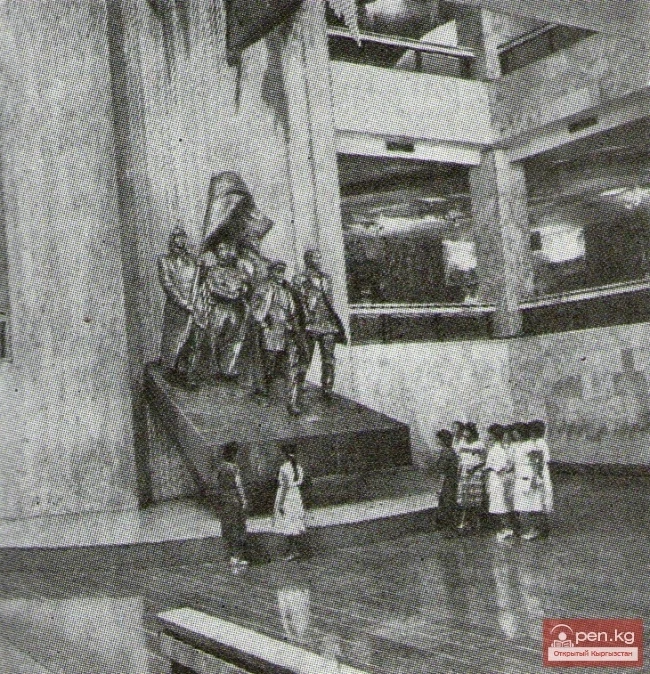
SATYBALDIEV Mamatkerim
SATYBALDIEV Mamatkerim...
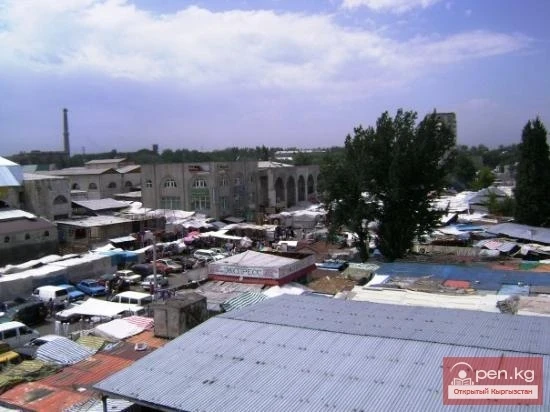
PETRENKO Vladimir Alexandrovich
PETRENKO Vladimir Alexandrovich...
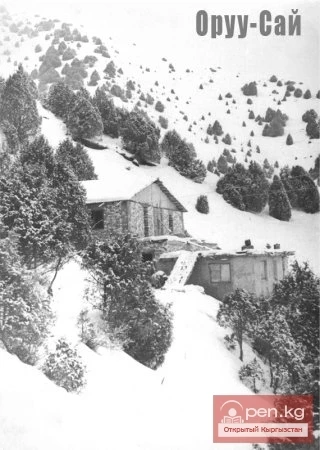
KOKHANOV Alexander Mikhailovich
KOKHANOV Alexander Mikhailovich...
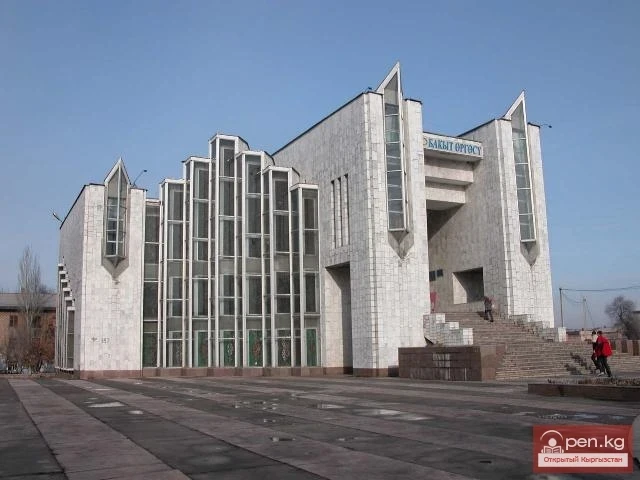
Klishevich Alexander Konstantinovich
KLISHEVICH Alexander Konstantinovich...
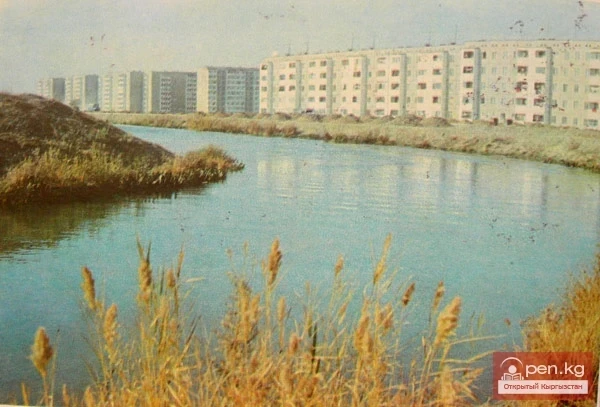
LOGUNOV Alexander Mikhailovich
LOGUNOV Alexander Mikhailovich...
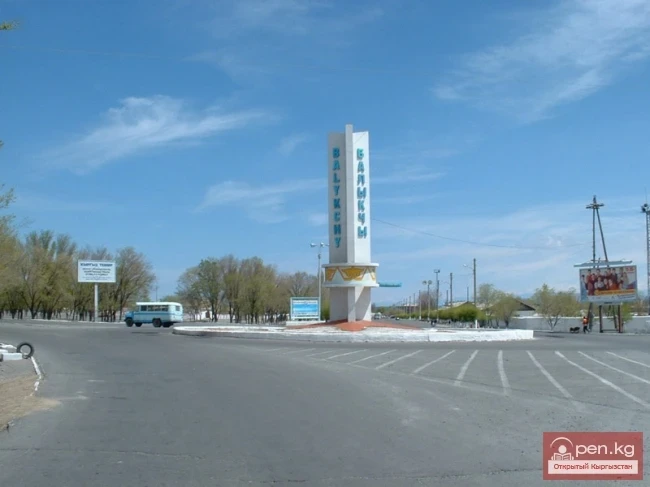
ABISHEV Omir Mauletoovich
ABISHEV Omir Mauletoovich...
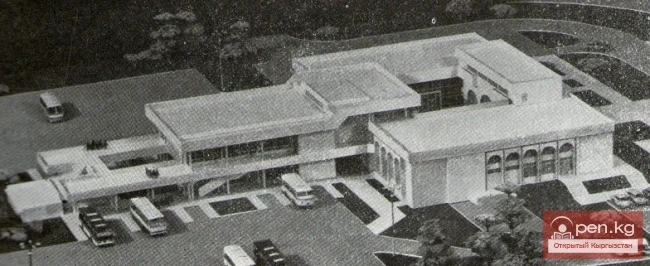
KUZ'MENKO Georgy Georgievich
KUZMENKO Georgy Georgievich...
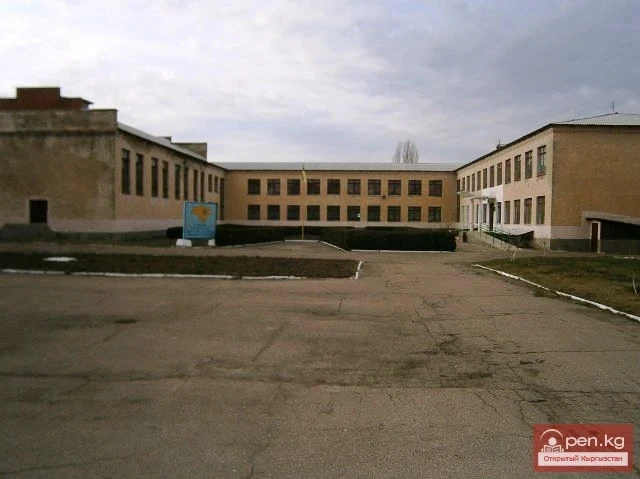
TISHKOVA Nadezhda Mikhailovna
TISHKOVA Nadezhda Mikhailovna...
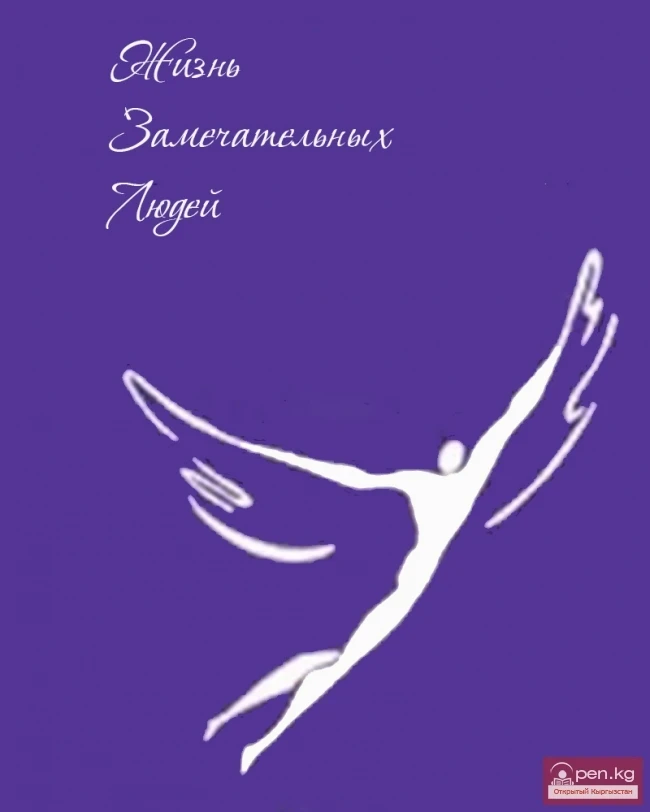
TOKBAEV Asankul Kurmanovich
TOKBAEV Asankul Kurmanovich...
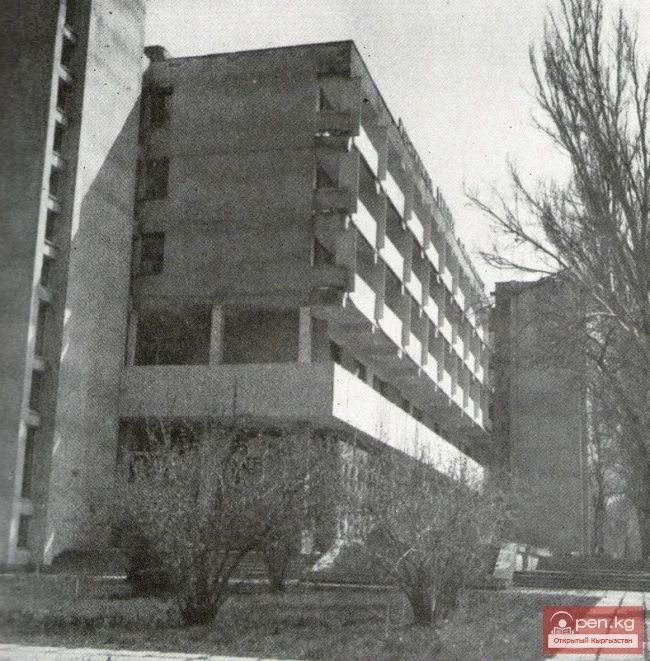
MUKHAMADIEV Rafgat Mukhamedovich
MUKHAMADIEV Rafgat Mukhamedovich...
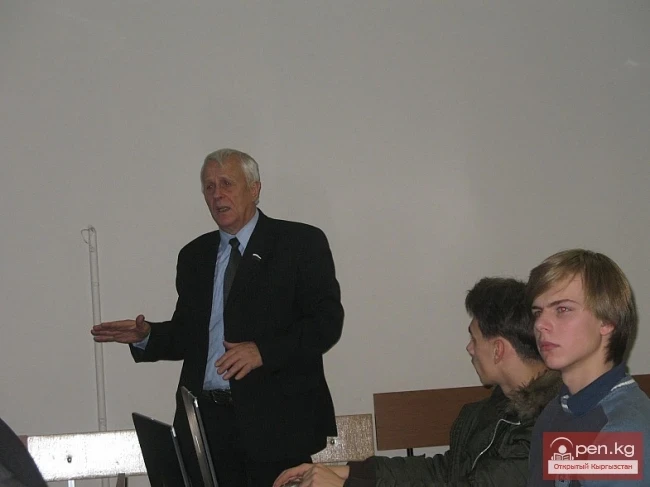
Viktor Vladimirovich Borovikov
BOROVIKOV Viktor Vladimirovich Architect. Born in 1950 in the city of Irkutsk. Has lived in Frunze...
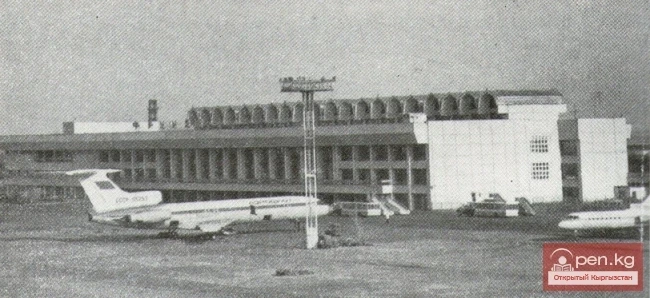
KIM Oleg Valeryevich
KIM Oleg Valeryevich...
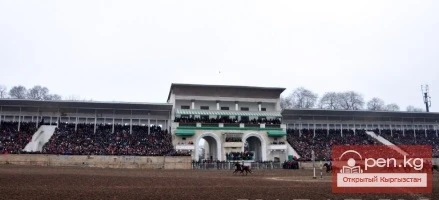
FLEKLER Lydia Vladimirovna
FLEKLER Lydia Vladimirovna...
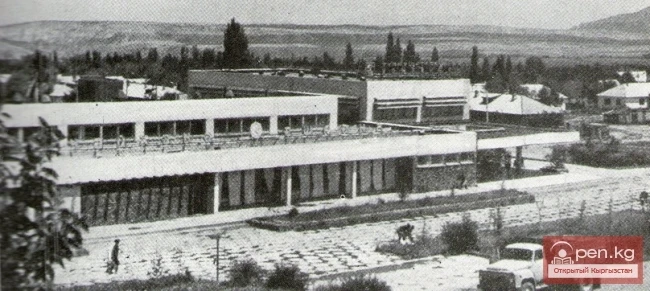
Klimenko Anatoly Ivanovich
Klimenko Anatoly Ivanovich...
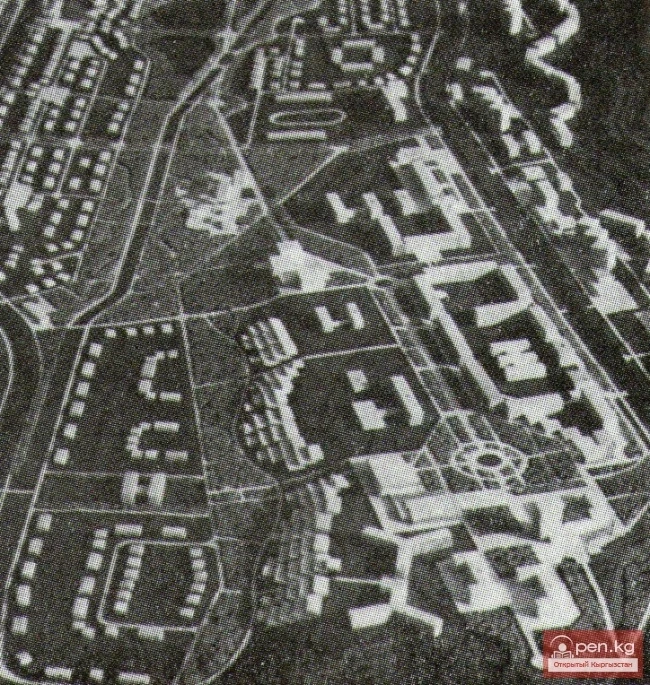
SHEISHEEV Kanatbek Turganbaevich
SHEYSHEEV Kanatbek Turganbaevich...
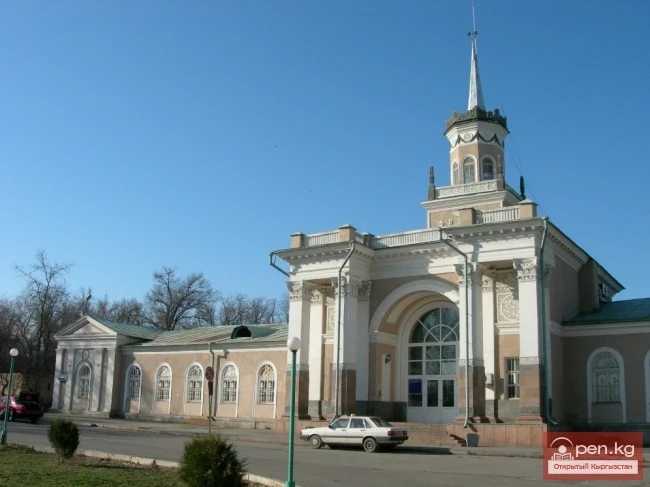
SULTANALIEV Ashirbek Altymyshevich
SULTANALIEV Ashirbek Altymshevich...
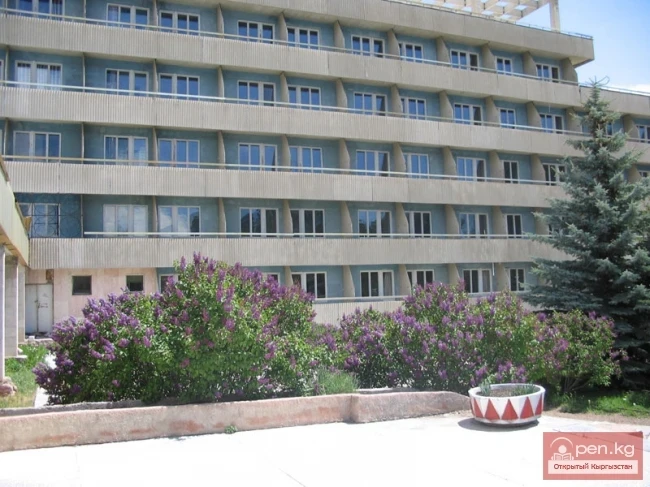
UMAMBEKOV Bektursun Kanimetovich
UMAMBEKOV Bektursun Kanimetovich...
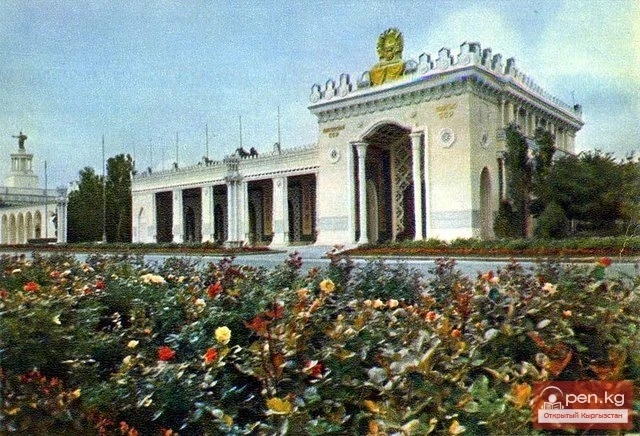
SYDYKBEKOV Sabyrbek Tugelbaevich
SYDYKBEKOV Sabyrbek Tugelbaevich...
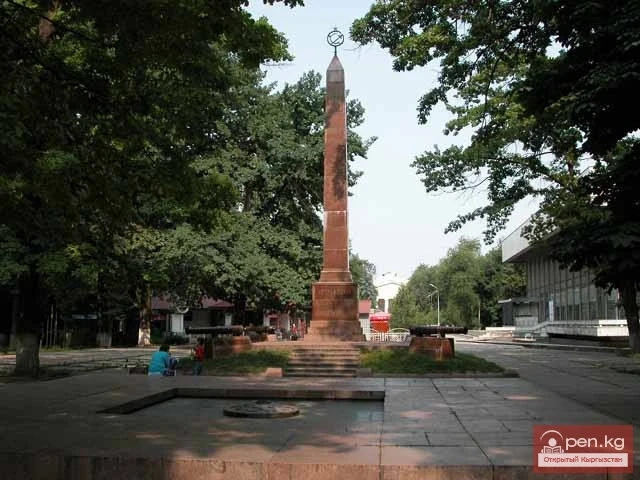
ABYSHEV Sovetbek Ushurbekovich
ABYSHEV Sovetbek Ushurbekovich...
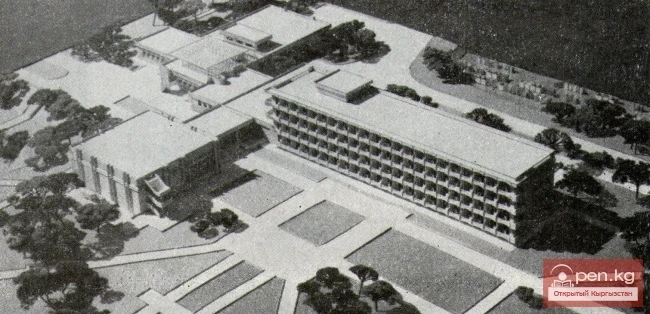
GROISMAN David Shlemovich
GROISMAN David Shlemovich...

OMURALIEV Duishenbek Junushevich
OMURALIEV Duishenbek Junushevich...
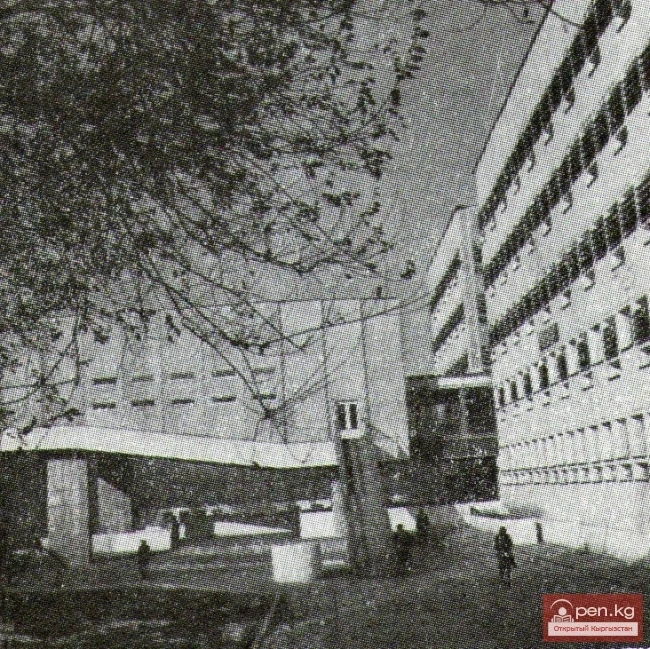
SHEVCHENKO Vera Georgievna
SHEVCHENKO Vera Georgievna...
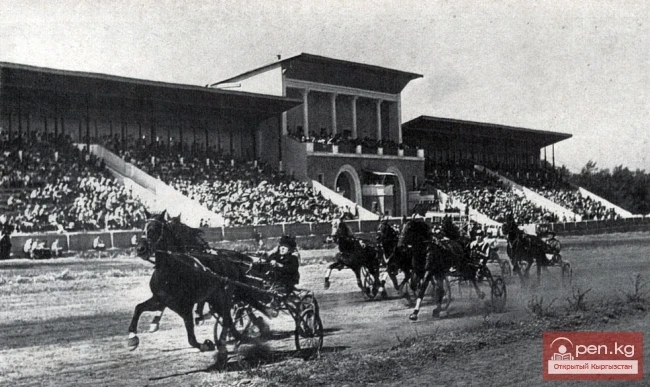
BARAKANOV Baiysh Moldokasymovich
BARAKANOV Baish Moldokasymovich...
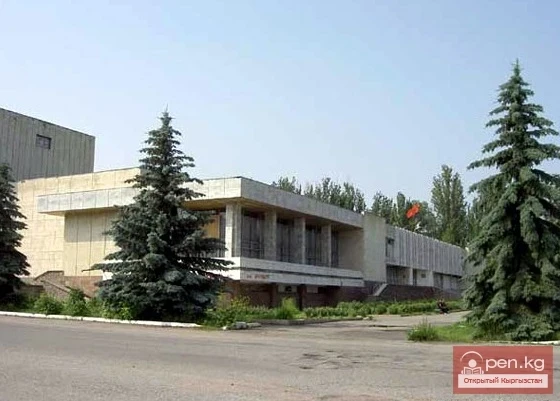
SALIKHOV Raim Dastanovich
SALIKHOV Raim Dastanovich...
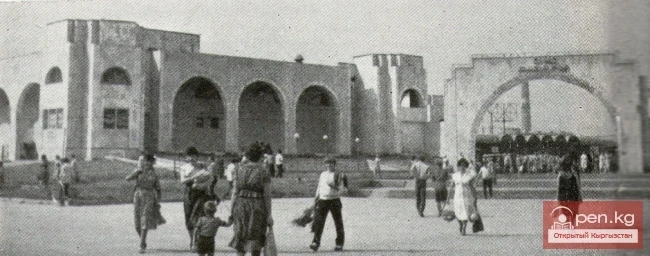
Lopatkin Sergey Borisovich
Lopatin Sergey Borisovich...
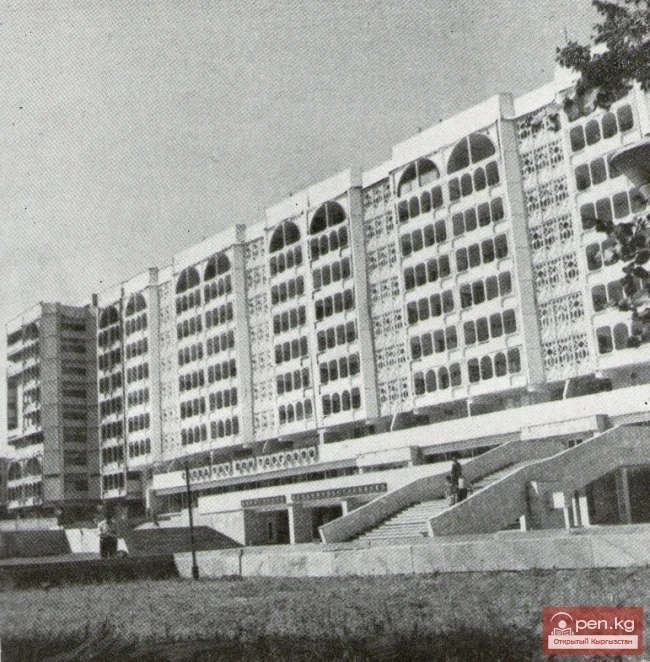
KOMBARBAEV Ibraim Kasymzhanovich
KOMBARBAEV Ibraim Kasymzhanovich...
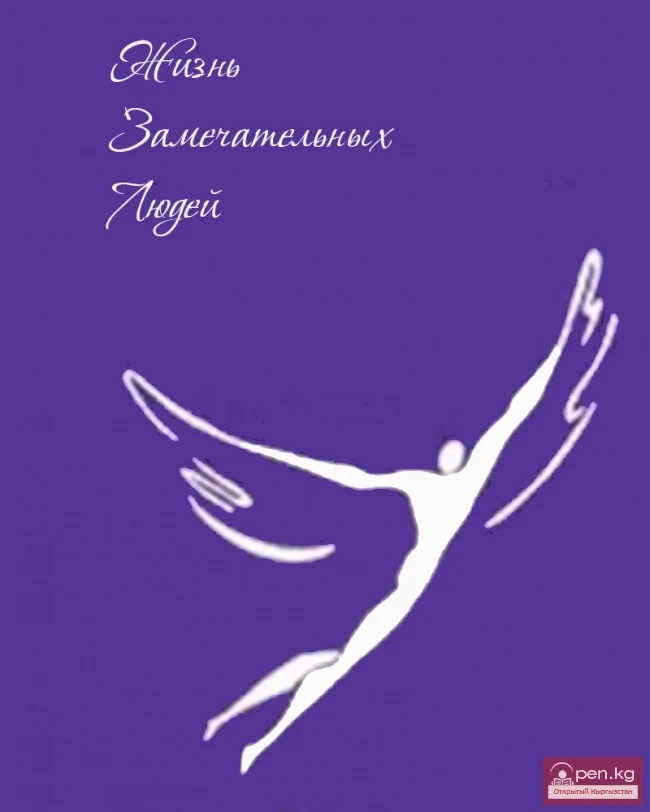
RODZEVIЧ Alexander Vadimovich
RODZEVIЧ Alexander Vadimovich...
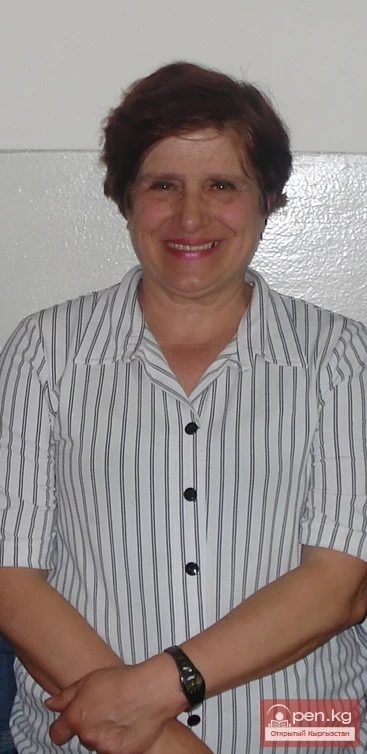
Yudakhina Tatyana Georgievna
YUDAKHINA Tatyana Georgievna...

Elena Alexandrovna Braginskaya
BRAGINSKAYA Elena Alexandrovna...
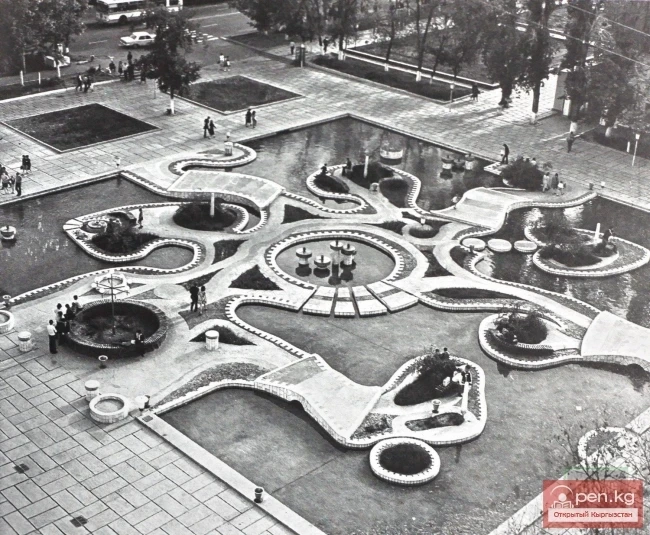
AFIDZHANOV Belek Alymjanovich
AFIDZHANOV Belek Alimdzhanovich...
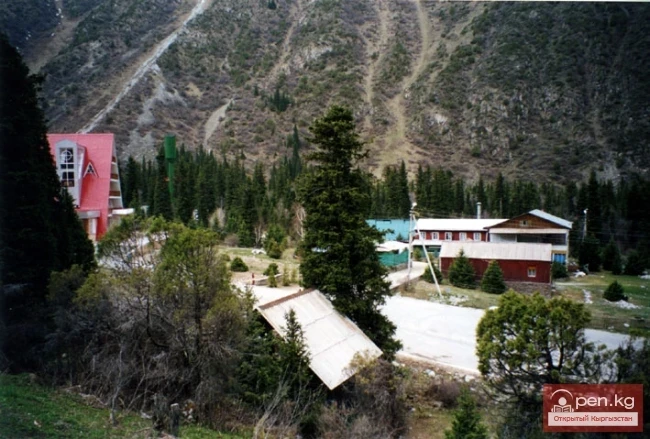
MARECHEK Elvira Borivoevna
MARECHEK Elvira Borivoevna...
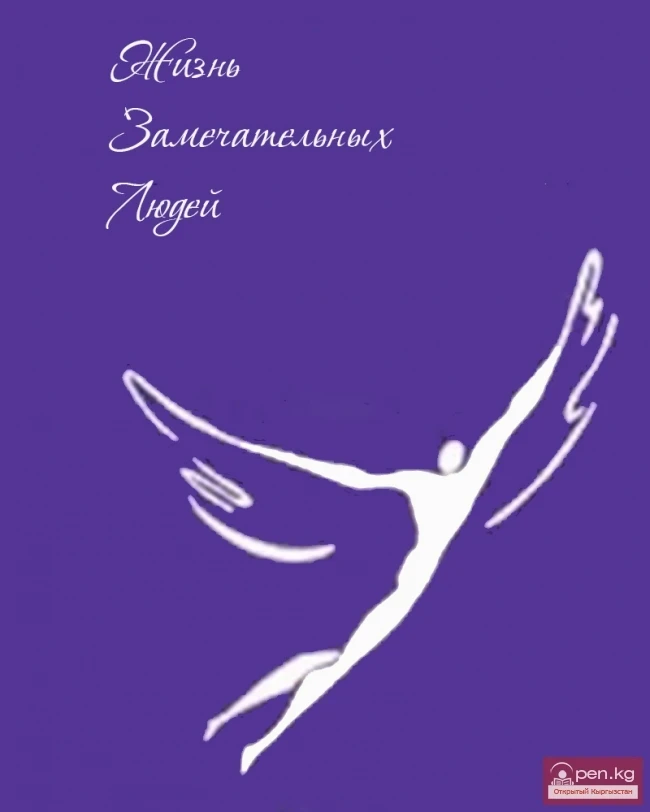
Tatiana Georgievna Baranovskaya
Tatiana Georgievna Baranovskaya...
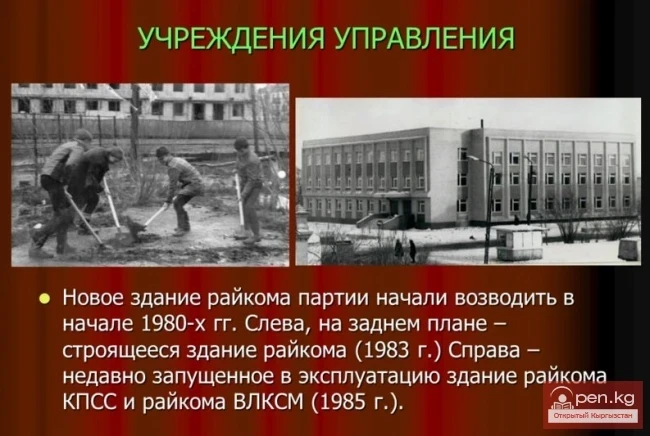
Yuri Ivanovich Snychkov
Snychkov Yuri Ivanovich...
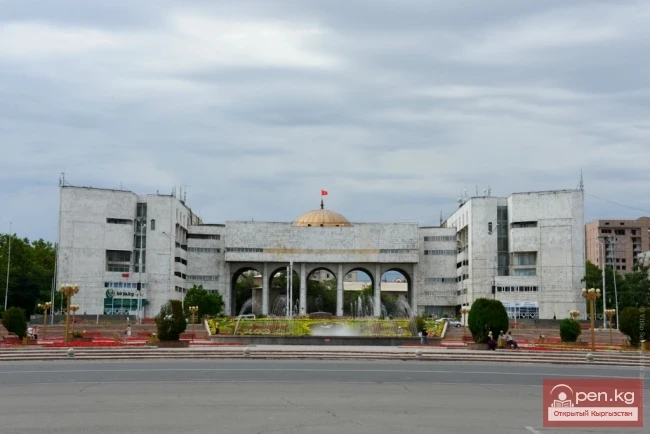
Sogonov Alexander Vasilyevich
Sogonov Alexander Vasilyevich...
