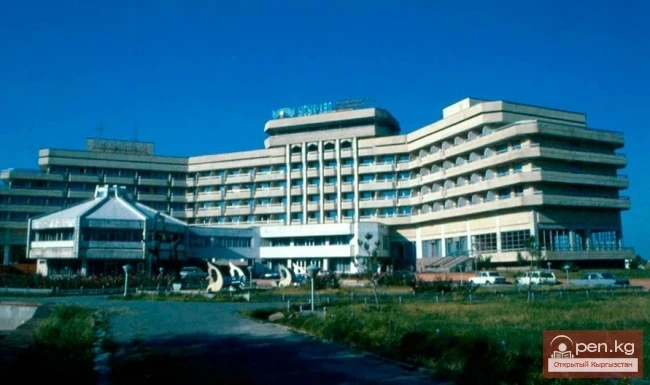KERIMKULOV Mukhtar Orozbekovich
KERIMKULOV Mukhtar Orozbekovich
Architect. Born in 1956 in the village of Krasnooktabrsky, Sokuluk District, Kyrgyz SSR.
In 1978, he graduated from the architectural faculty of the Frunze Polytechnic Institute. After graduating, he worked at the branch of the Tashkent Institute of Architecture and Construction in Frunze.
In 1980, he moved to the State Design Institute "Kyrgyzgiprostroy," where he worked in the resort and sanatorium construction workshop. He is currently the head of the architectural group.
Member of the Union of Architects of the USSR since 1983.
Mukhtar Kerimkulov entered architecture through science. A significant development during this period was the creation, as part of a team, of project proposals for the so-called "carpet development." This is a low-rise type of high-density residential development, which is necessary in areas with high seismic activity, on plots with limited building heights, in conditions of complex terrain or harsh climates. Thanks to a special compositional technique, this type of development achieves a density comparable to that of multi-story buildings.
Since 1980, he has worked together with architect K. Ibraev. They are united by a shared vision and creative approach to solving architectural problems. An architect of great inner culture and soft lyrical disposition, M. Kerimkulov skillfully manipulates architectural form, composition, and color. From 1980 to 1985, he participated in the development of projects for the "Issyk-Kul" hotel building at the VDNH of the Kyrgyz SSR, the branch of the Central Museum of V. I. Lenin in Frunze, and the "Ai-Pery" salon on Lenin Avenue in Frunze. Here, in collaboration with his colleagues, he achieved significant expressiveness and brightness in architectural images. These buildings demonstrate not only a high concern for human beings but also embody the beauty of a healthy living organism of architecture.
A master of model-making, a skilled draftsman, and a thoughtful architect — these are the qualities that allow him to create architecture filled with many meanings and forms, emotionally rich, and enriched with national symbolism. He combines extensive creative work with public activities.
MAIN BUILDINGS
1984. Branch of the Central Museum of V. I. Lenin in Frunze (as part of a team); "Issyk-Kul" Hotel at the VDNH of the Kyrgyz SSR (as part of a team);
1985. "Ai-Pery" salon in Frunze (as part of a team); Two 32-apartment residential buildings of carpet development in the area of the racetrack in Naryn (as part of a team).
MAIN PROJECTS
1982. Sanatorium for 250 places of the Academy of Sciences of the Kazakh SSR on Lake Issyk-Kul (as part of a team);
1984. Sanatorium for 500 places in Bosteri of the Ministry of Finance of the Kyrgyz SSR on Lake Issyk-Kul. Summer sleeping buildings for 250 places;
1985. Creative House of the Union of Artists of the USSR on Lake Issyk-Kul.
COMPETITION WORKS
1979. All-Union review-competition of diploma projects (Diploma of 1st degree with honors);
1981. Republican competition. Project of the branch of the Central Museum of V. I. Lenin in Frunze (as part of a team, II prize);
1982. City competition. Project of children's playgrounds (II prize).
Read also:
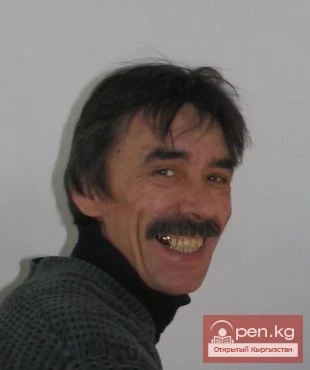
BAIBEKOV Nadir Nazimovich
BAIBEKOV Nadir Nazimovich...
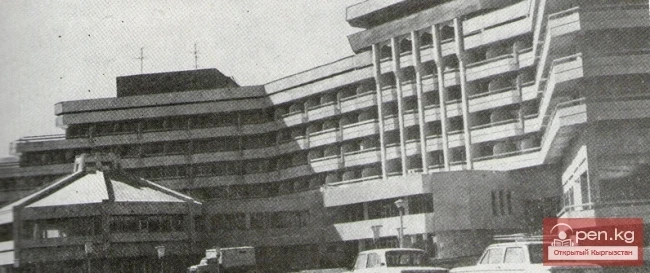
IBRAEV Kubanychbek Kasymzhanovich
IBRAEV Kubanychbek Kasymzhanovich...
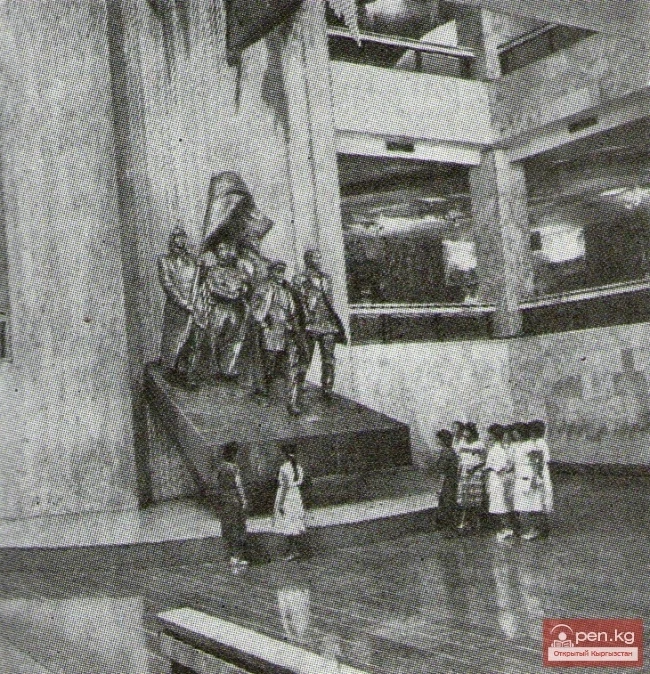
SATYBALDIEV Mamatkerim
SATYBALDIEV Mamatkerim...
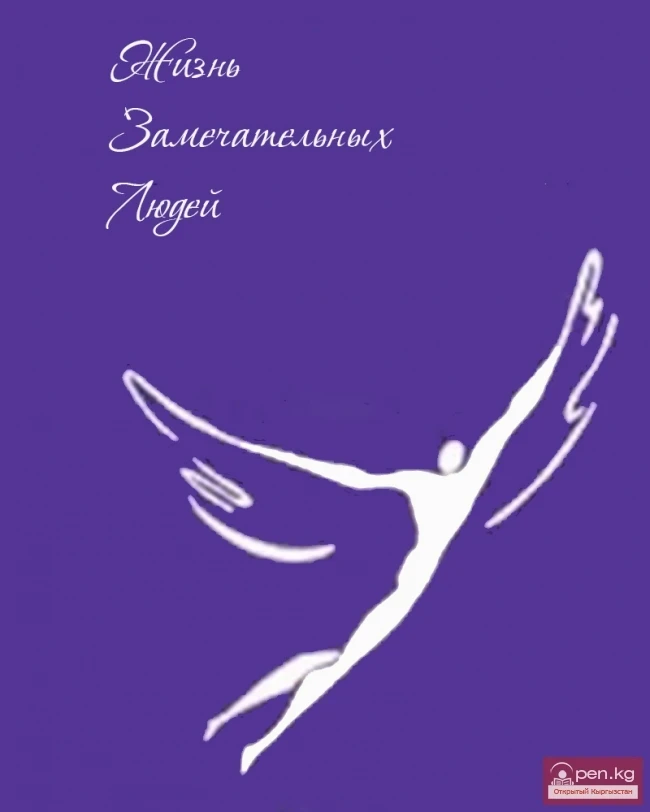
SULAYMANOV Sherali Toktosunovich
SULAYMANOV Sherali Toktosunovich...
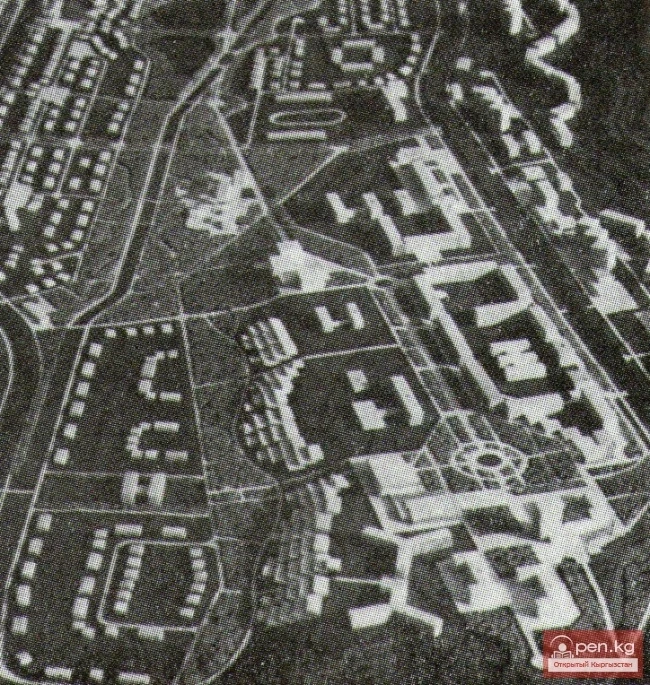
SHEISHEEV Kanatbek Turganbaevich
SHEYSHEEV Kanatbek Turganbaevich...
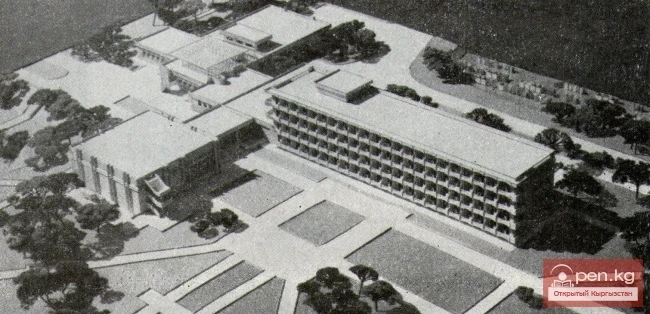
GROISMAN David Shlemovich
GROISMAN David Shlemovich...
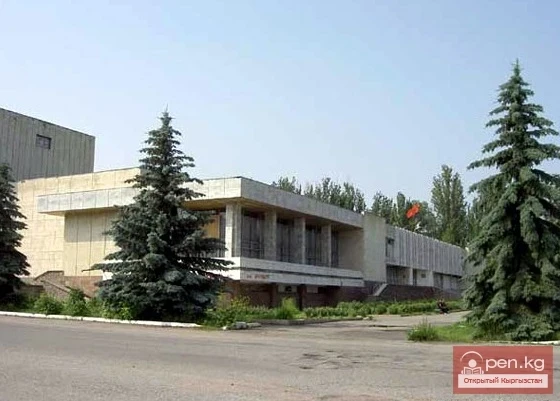
SALIKHOV Raim Dastanovich
SALIKHOV Raim Dastanovich...
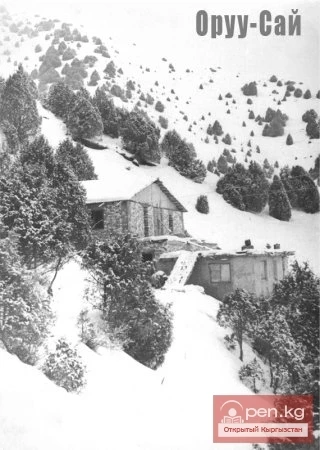
KOKHANOV Alexander Mikhailovich
KOKHANOV Alexander Mikhailovich...
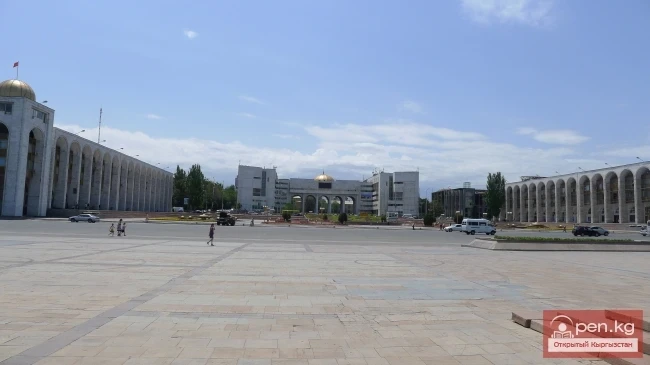
Anatoly Trofimovich Goremikin
GOREMYKIN Anatoly Trofimovich...
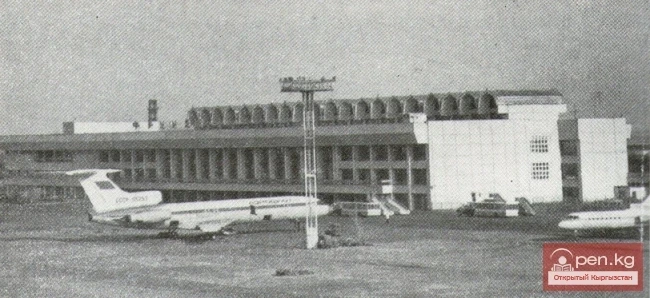
KIM Oleg Valeryevich
KIM Oleg Valeryevich...

AIDAROV Kalibek Toktobaevich
AYDAROV Kalibek Toktobayevich...
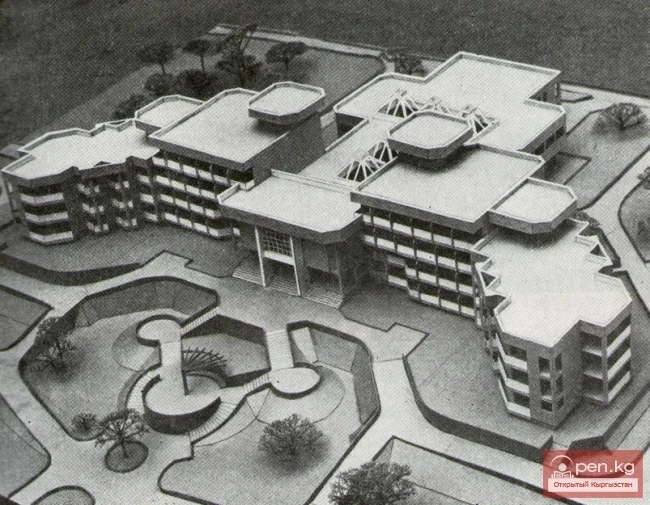
KALINOV Nikolai Nikolaevich
KALINOV Nikolai Nikolaevich...

SEKALIEV Zhanibek Musakulovich
SEKALIEV Zhanibek Musakulovich...
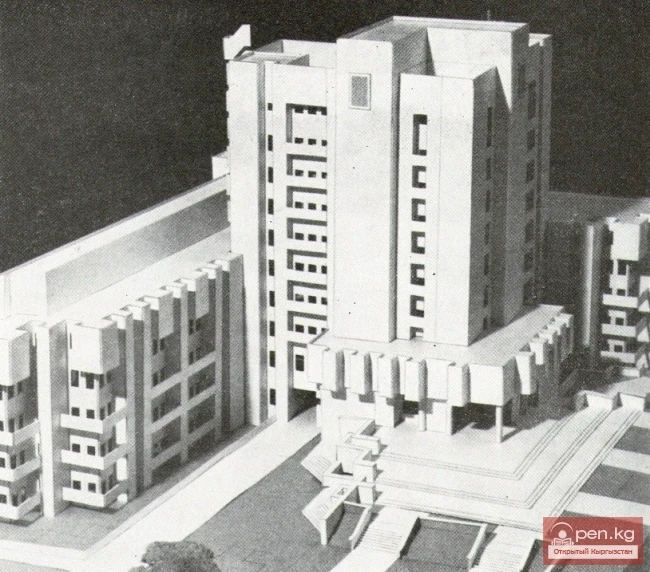
KARCHIN Sergey Mikhailovich
KARCHIN Sergey Mikhailovich...
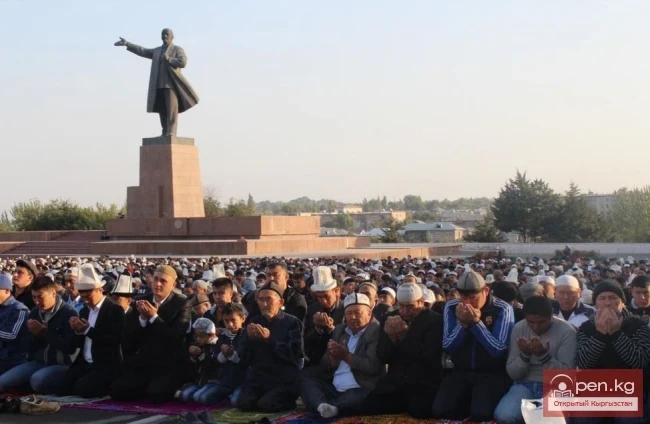
Aitkulov Hansar Nazirovich
AYTKULOV Khansar Nazirovich...
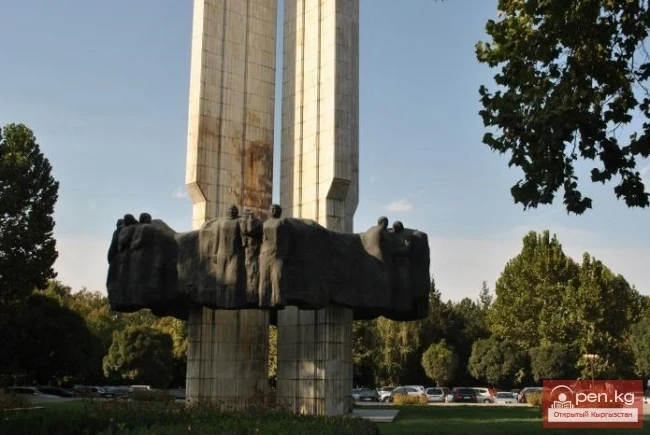
SUDARENKOV Mikhail Ivanovich
SUDARENKOV Mikhail Ivanovich...
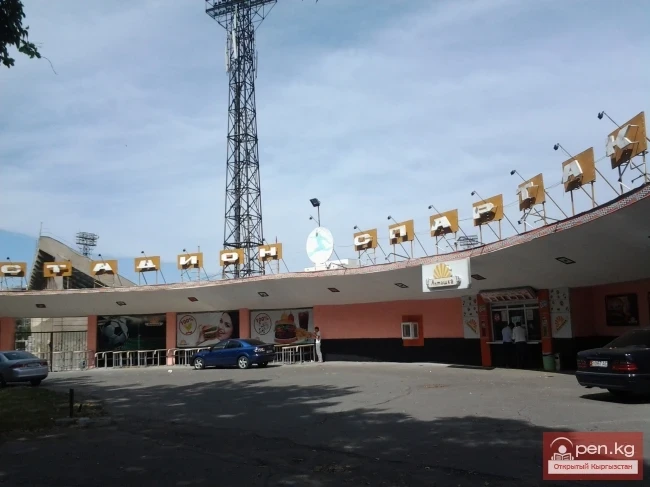
ALYBAEV Nurdin Yeraliyevich
ALYBAEV Nurdin Yeraliyevich Architect. Born in 1954 in the city of Talas, Kyrgyz SSR. In 1976, he...
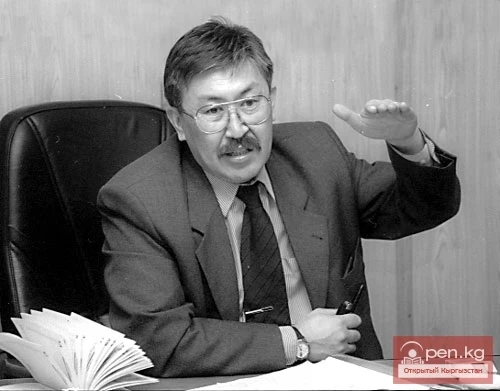
SULTANOV Saparbek Asekovich
SULTANOV Saparbek Asekovich...
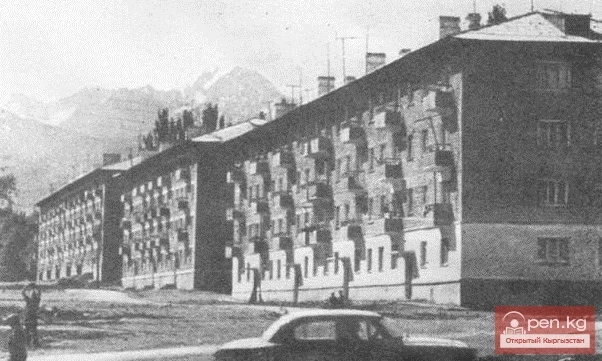
Yakov Sergeyevich Mazmanov
MAZMANOV Yakov Sergeyevich...
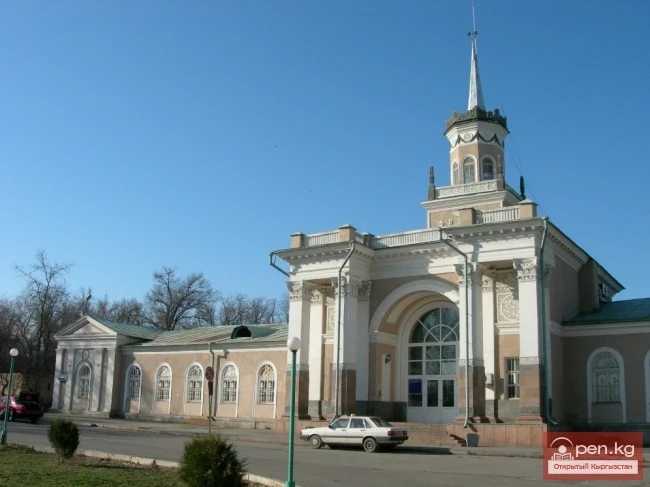
SULTANALIEV Ashirbek Altymyshevich
SULTANALIEV Ashirbek Altymshevich...
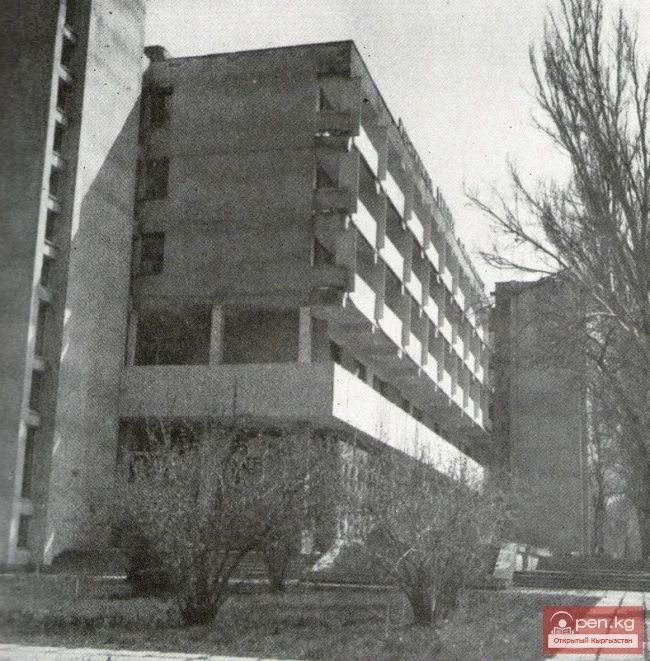
MUKHAMADIEV Rafgat Mukhamedovich
MUKHAMADIEV Rafgat Mukhamedovich...
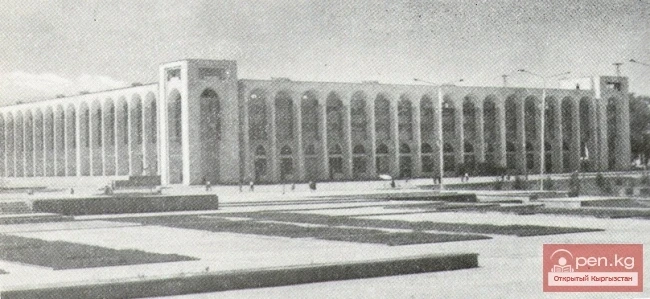
GRESLE Vasily Ivanovich
GRESLE Vasily Ivanovich...
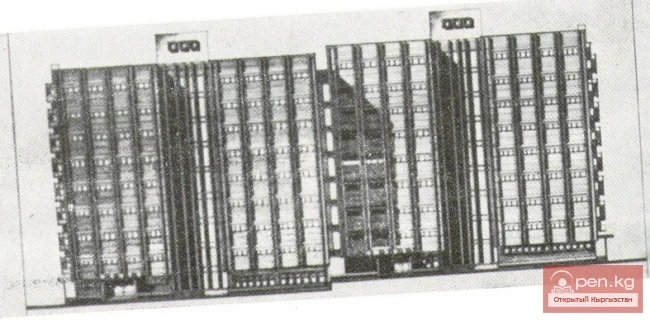
IMANALIEV Kubanychbek
IMANALIEV Kubanychbek...
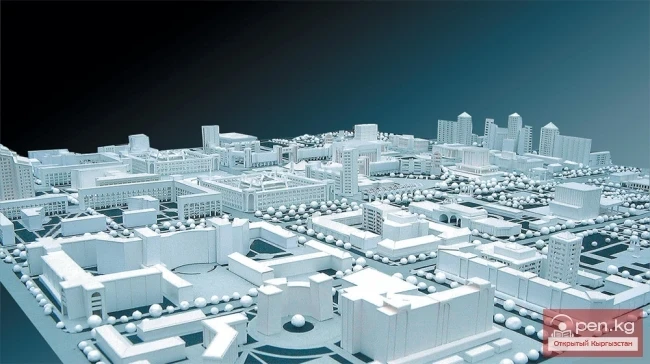
SARYMSAKOV Belek Adykanovich
SARIMSAKOV Belek Adykanovich...
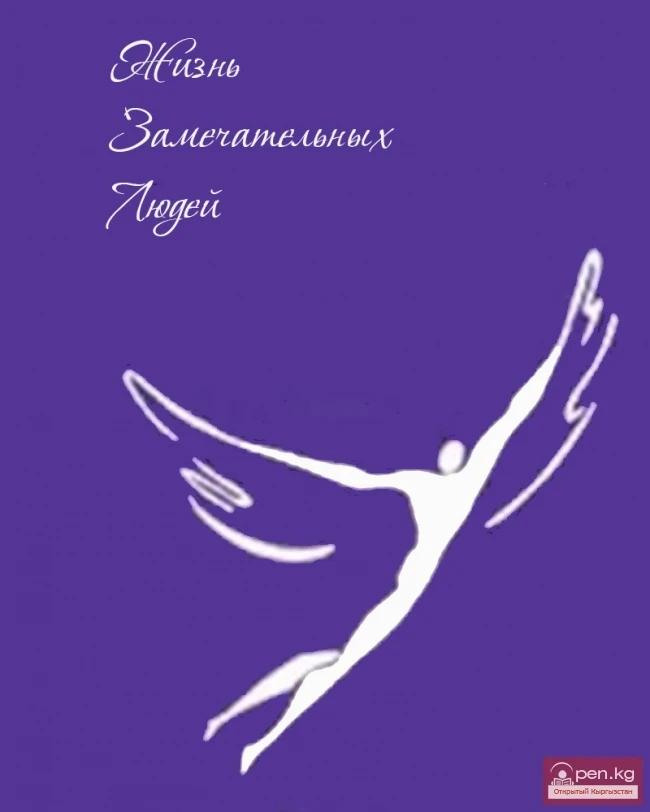
TURGHUMBEKOVA Elmira Zarifovna
TURGHUMBEKOVA Elmira Zarifovna...

KARIMOV Akmatali
KARIMOV Akmatali...
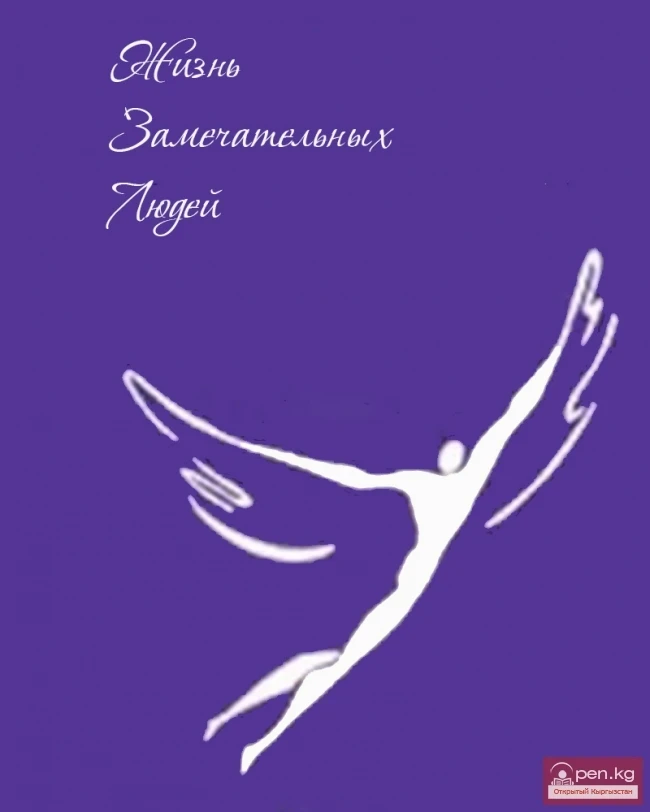
KRIROVE Vladimir Ivanovich
KRIVOE Vladimir Ivanovich...
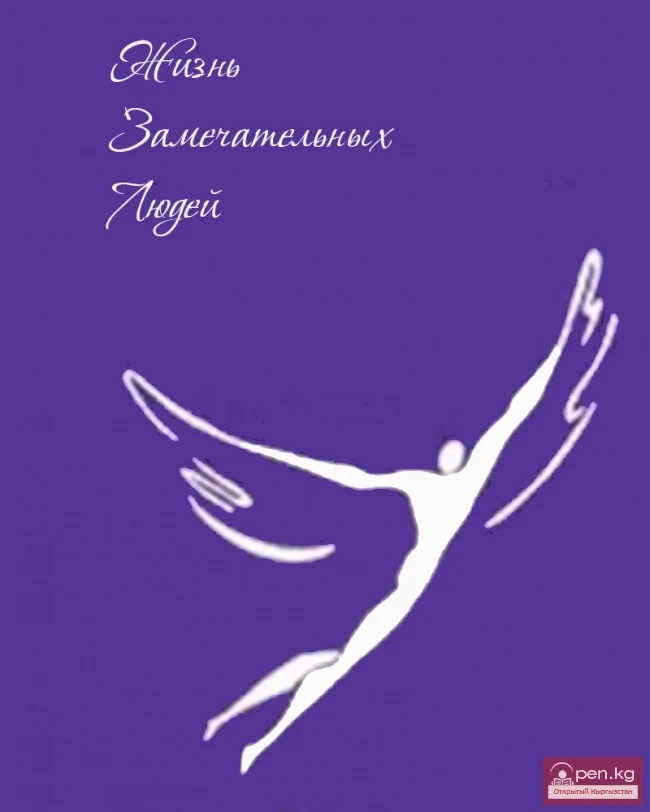
RODZEVIЧ Alexander Vadimovich
RODZEVIЧ Alexander Vadimovich...
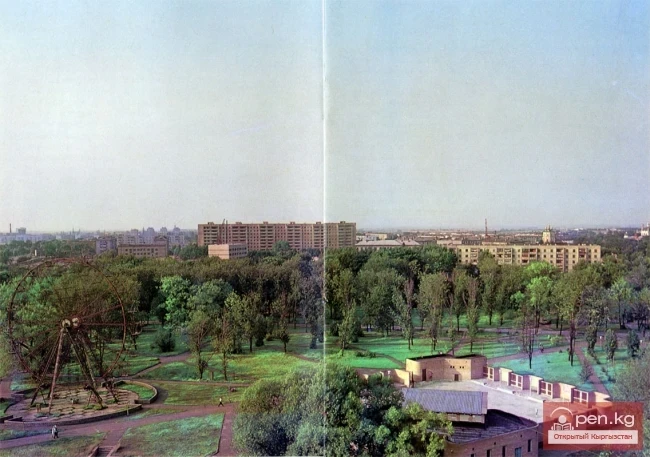
LITVINOV Valery Ivanovich
LITVINOV Valery Ivanovich...
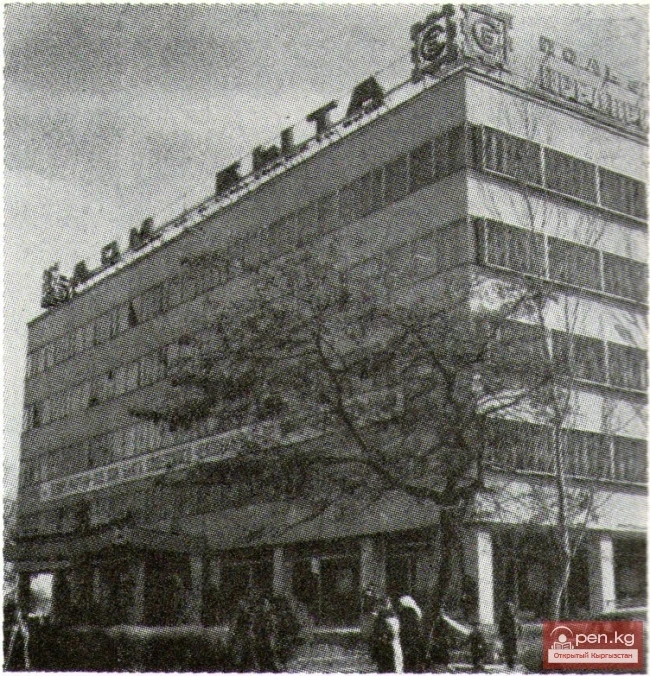
MOLDOBAYEV Baiysh Moldobayevich
MOLDOBAEV Bayysh Moldobaevich...
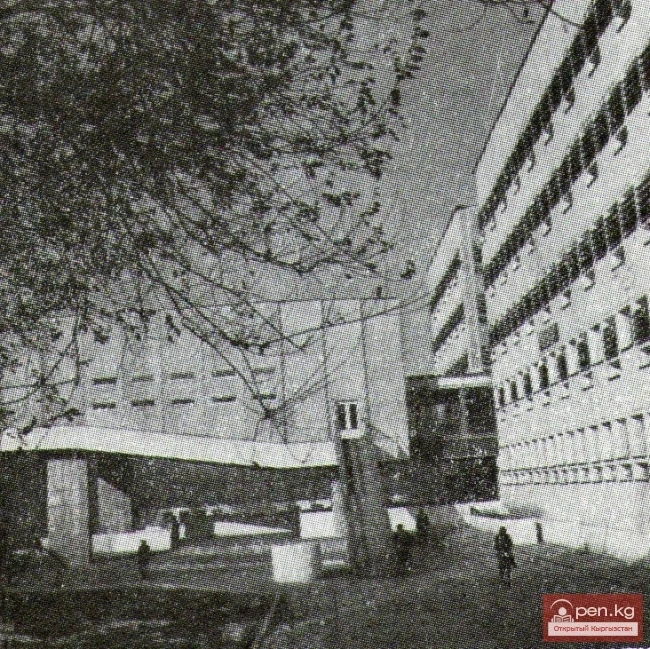
SHEVCHENKO Vera Georgievna
SHEVCHENKO Vera Georgievna...
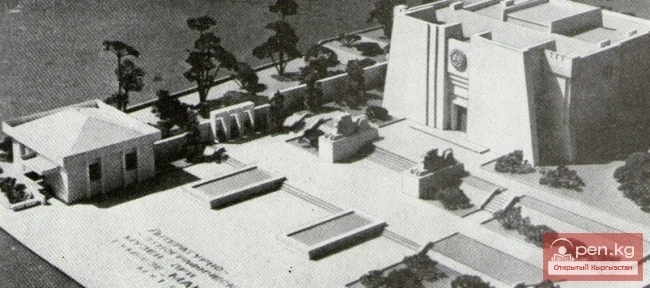
Ishenov Rysbek Ishenovich
ISHENOV Rysbek Ishenovich...
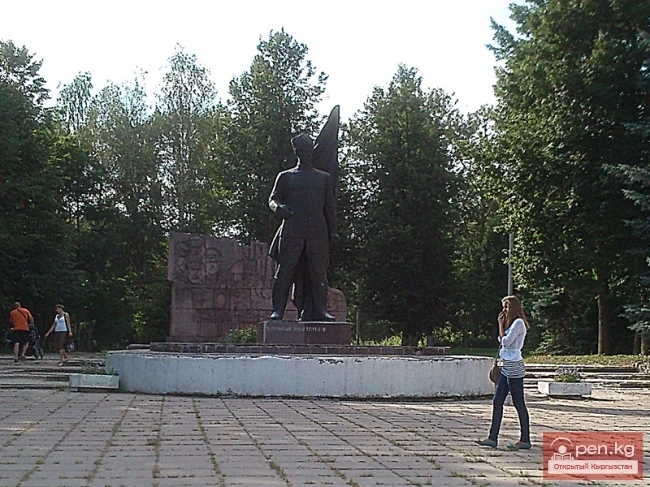
KENESHEV Topobai Seidakmetovich
KENESHEV Topobai Seydakmetovich...
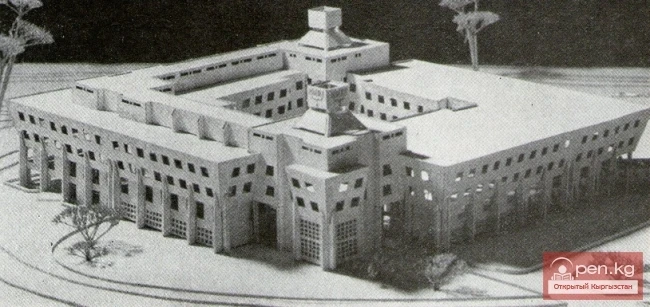
PROKHOROV Boris Nikolaevich
PROKHOROV Boris Nikolaevich...
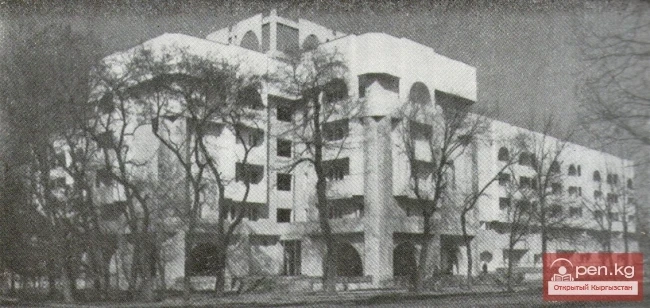
Yuri Anatolyevich Chubarov
CHUBAROV Yuri Anatolyevich...
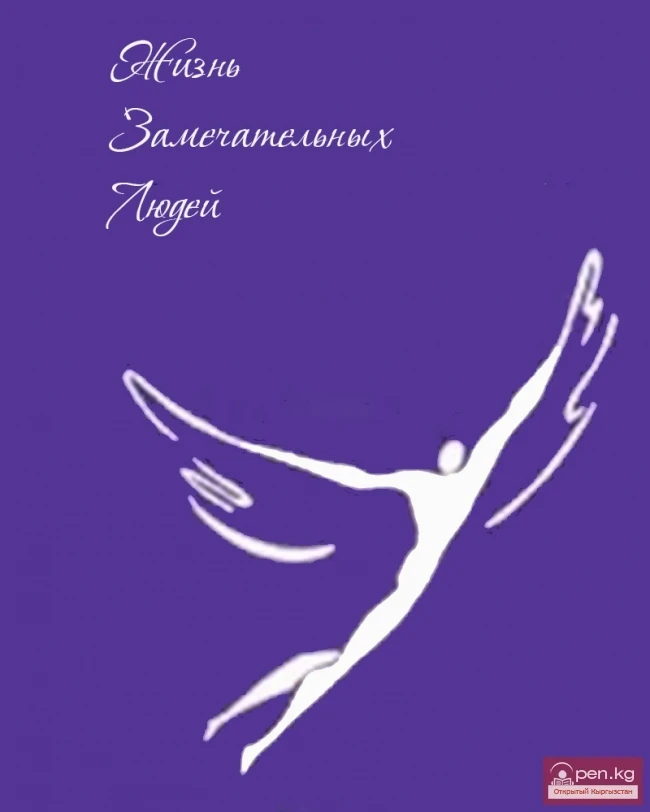
UMARALIEV Sanabek Kemelbekovich
UMARALIEV Sanabek Kemelbekovich...
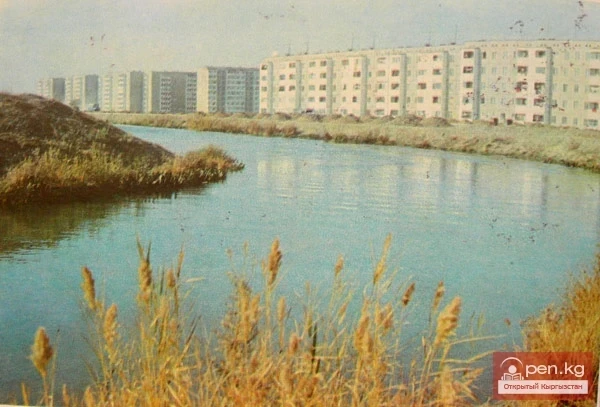
LOGUNOV Alexander Mikhailovich
LOGUNOV Alexander Mikhailovich...
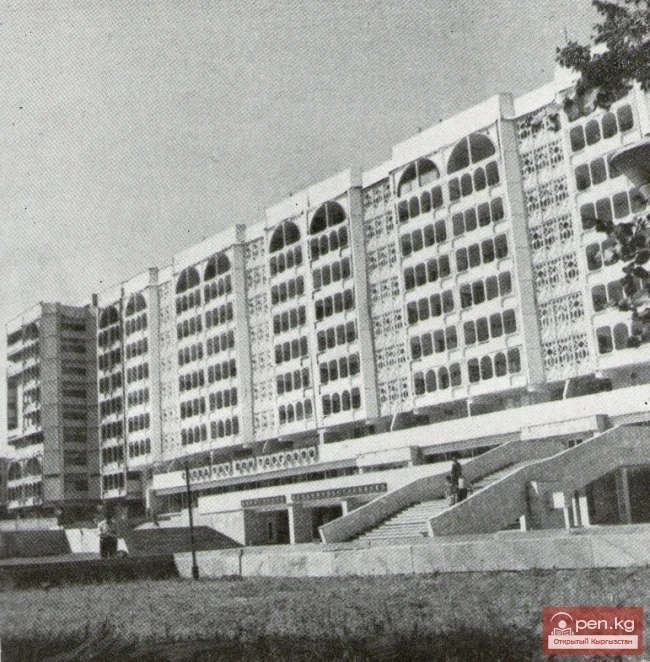
KOMBARBAEV Ibraim Kasymzhanovich
KOMBARBAEV Ibraim Kasymzhanovich...
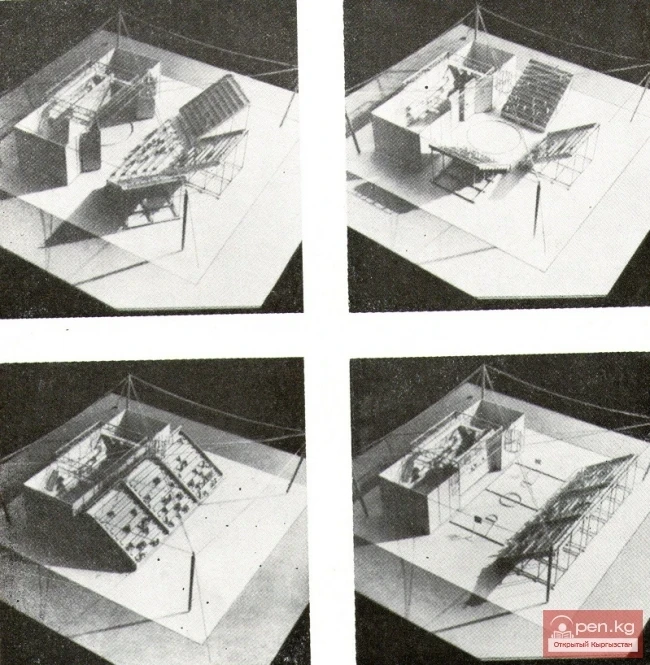
TSEVMENKO Alexander Ivanovich
TSEVMENKO Alexander Ivanovich...
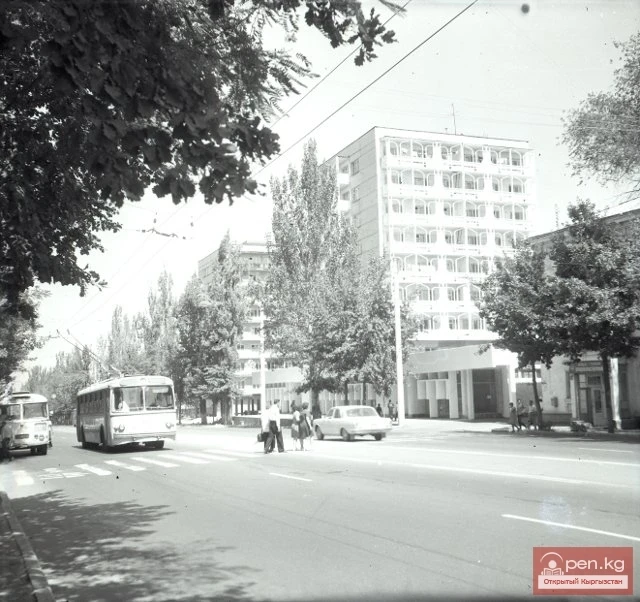
AIDARBEKOV Edil
AYDARBECOV Edil...
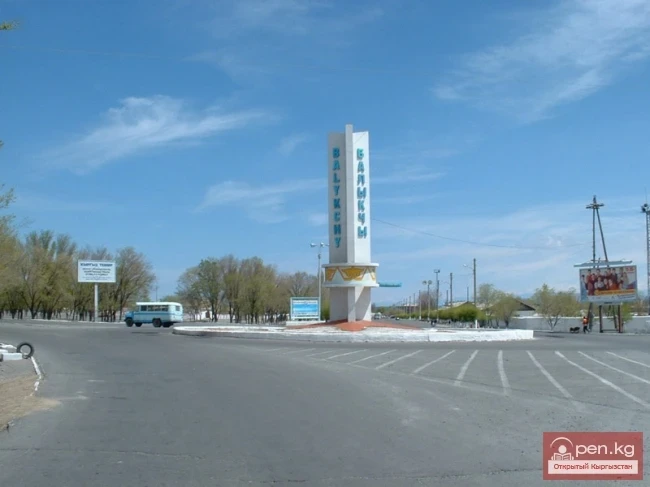
ABISHEV Omir Mauletoovich
ABISHEV Omir Mauletoovich...
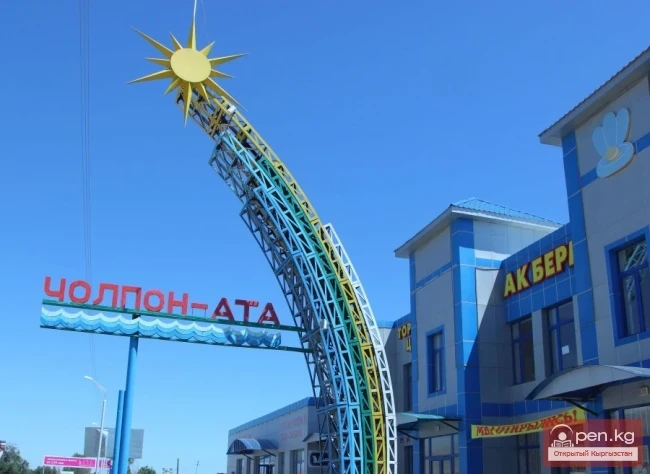
VERA STEPANOVNA ANDRIANOVA
ANDRIANOVA Vera Stepanovna...

ZHANEKOV Orozbek Jumabekovich
ZHANEKOV Orozbek Jumabekovich...

Elena Alexandrovna Braginskaya
BRAGINSKAYA Elena Alexandrovna...

NURGASIEV Samybek Bakasovich
NURGASIEV Samybek Bakasovich...
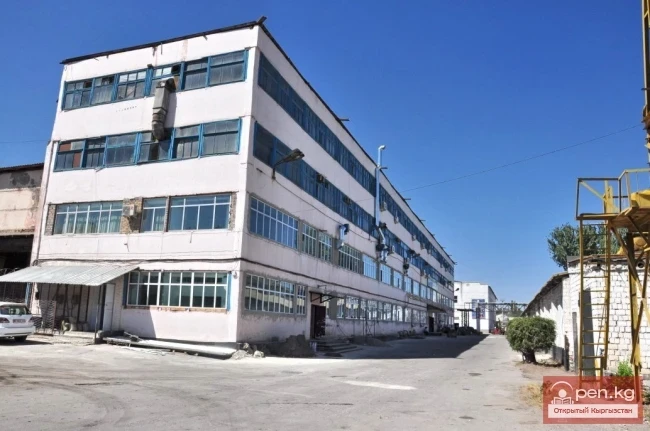
GOGOL Sergey Mikhailovich
GOGOL Sergey Mikhailovich...
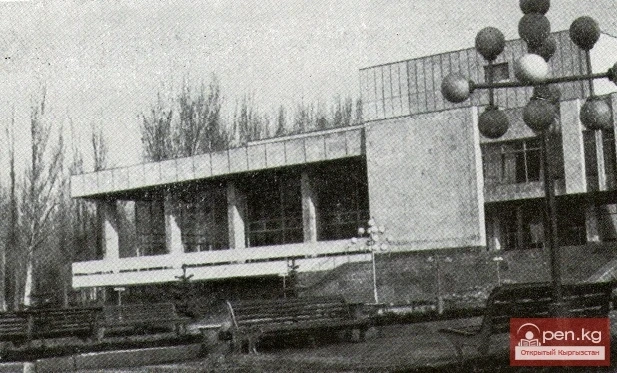
DJUMAKALIEV Anarbek
DJUMAKALIEV Anarbek...
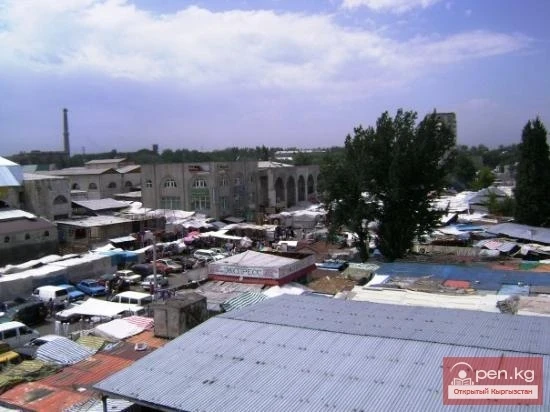
PETRENKO Vladimir Alexandrovich
PETRENKO Vladimir Alexandrovich...
