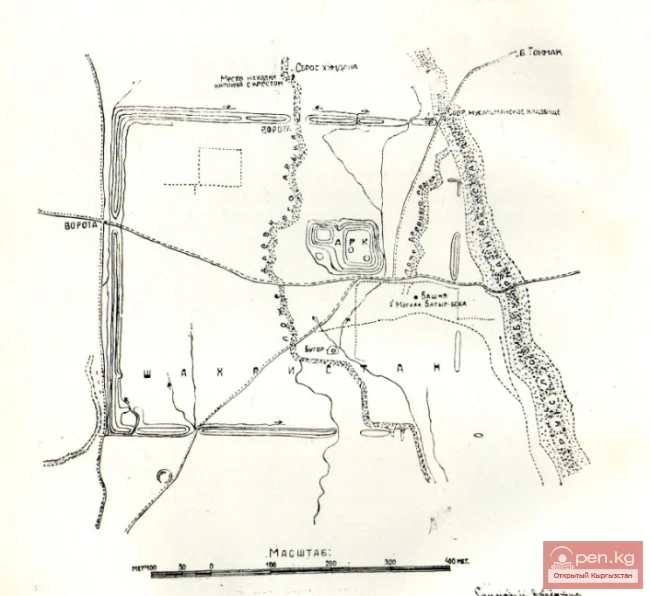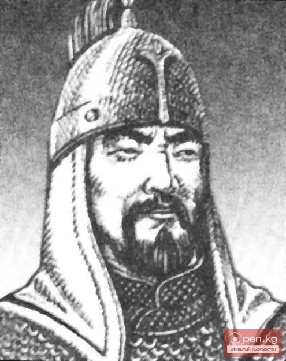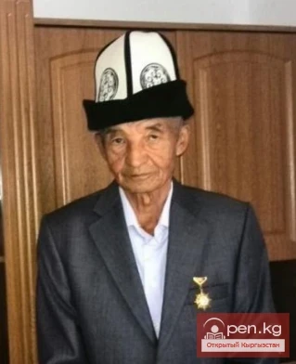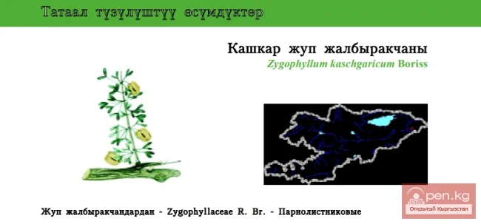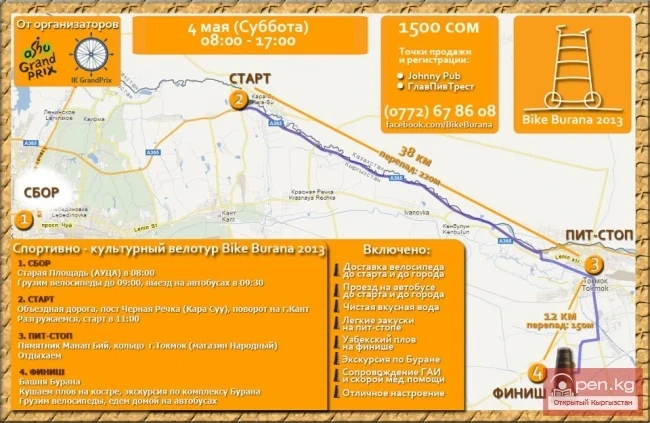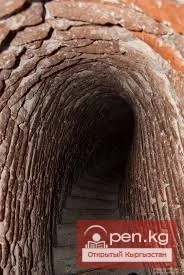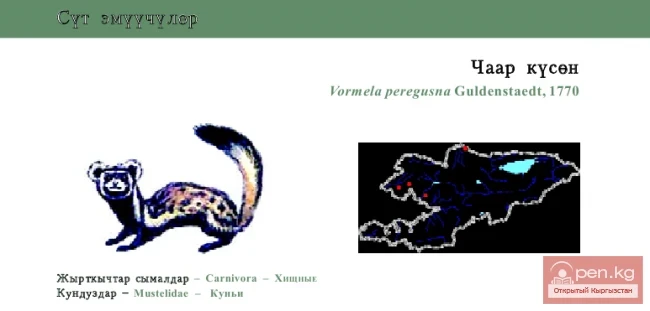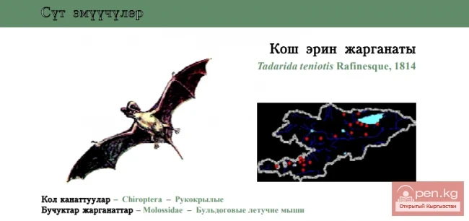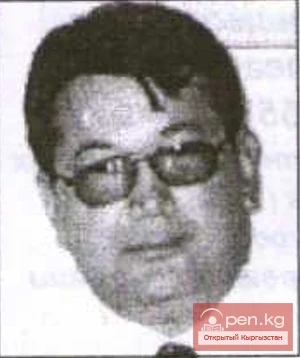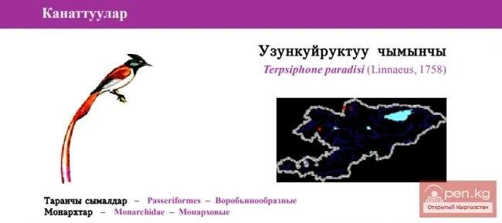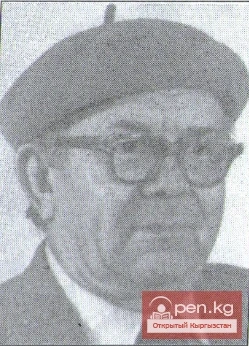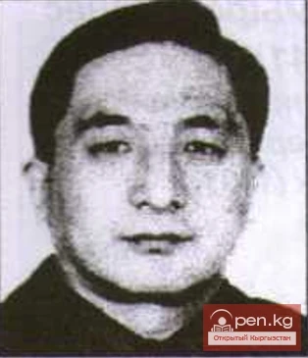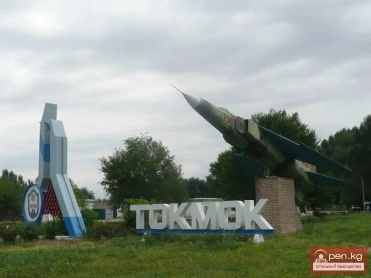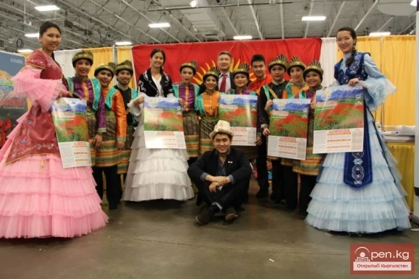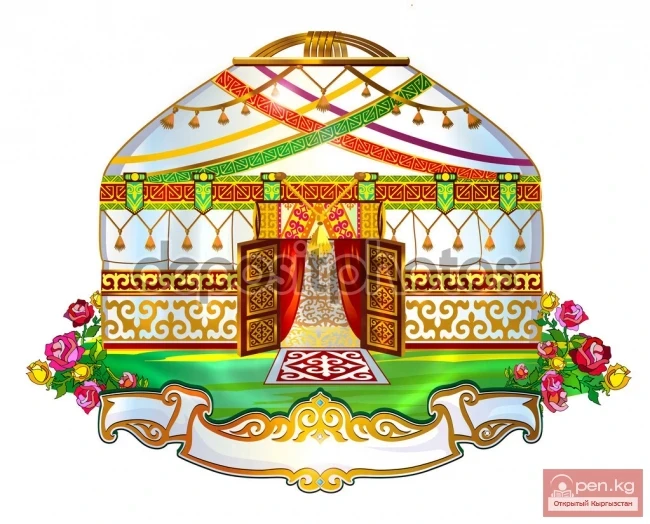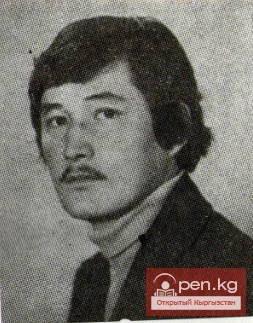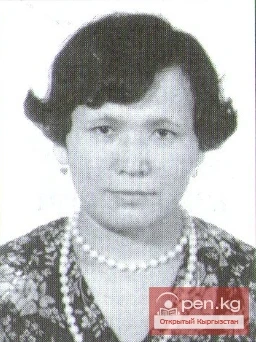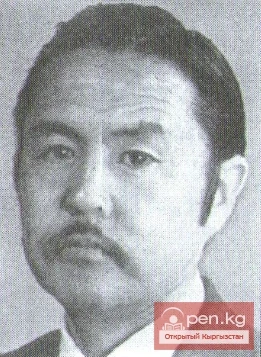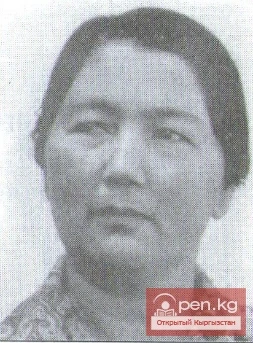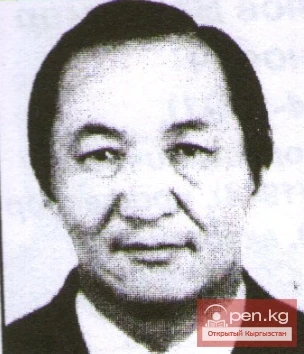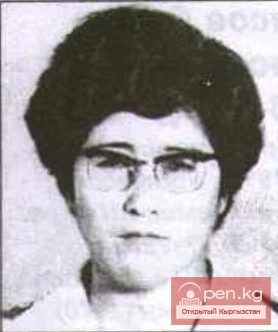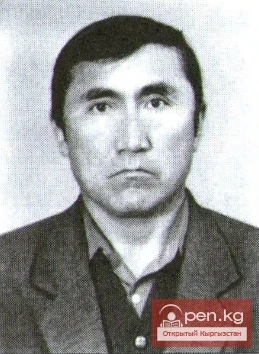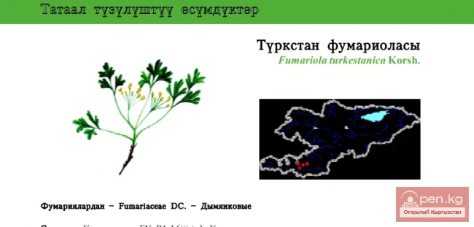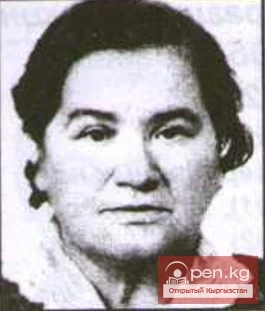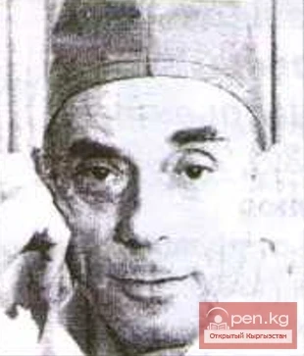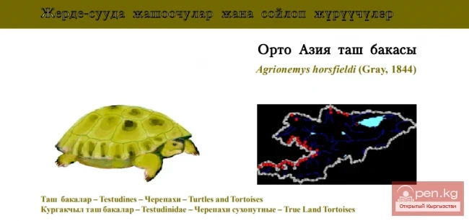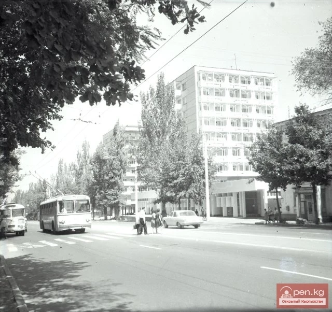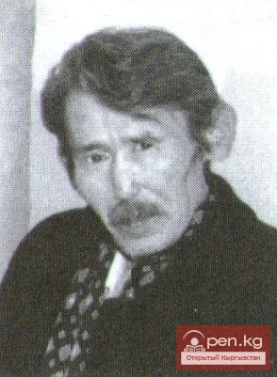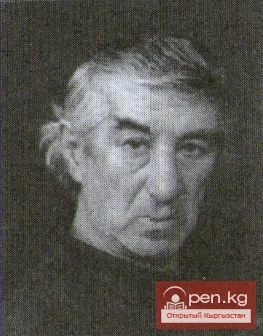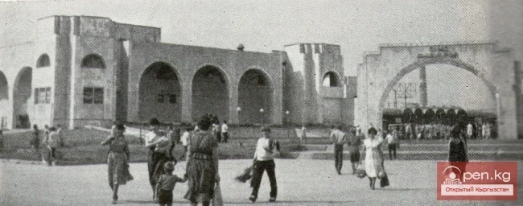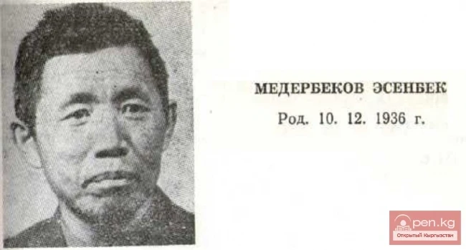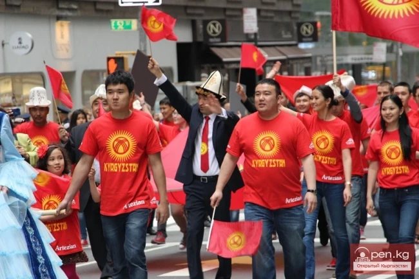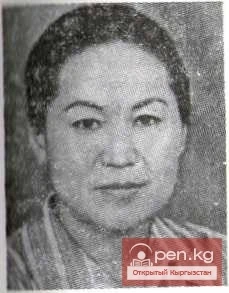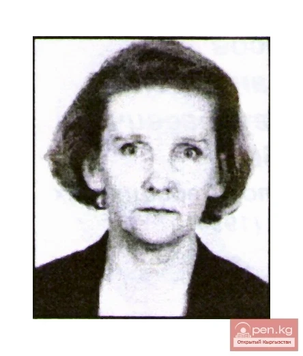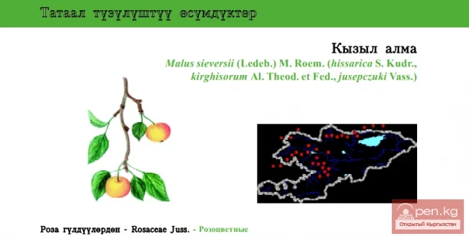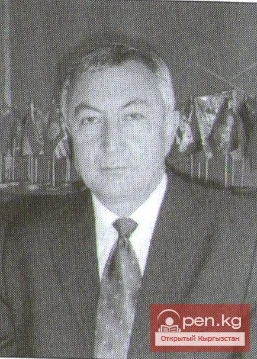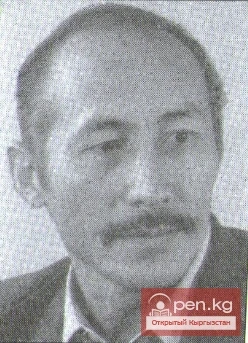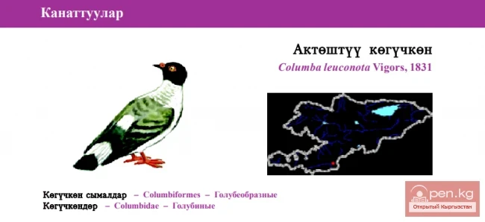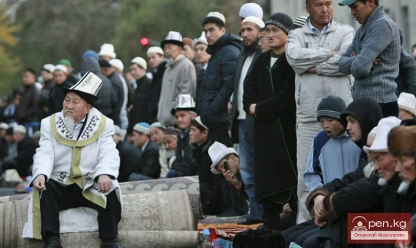Archaeological and Architectural Research
Since 1970, the Ministry of Culture of the Kyrgyz SSR has been conducting archaeological and architectural research aimed at restoring the monument by the Special Scientific Restoration Production Workshops (SSRPW) of the republic. The Uzgen team of the Kyrgyz Archaeological Expedition of the Institute of History of the Academy of Sciences of the Kyrgyz SSR, led by D. F. Vinnik, was involved in the excavation work (V. D. Goryacheva participated in field studies at Burana in 1970—1971, 1972, and 1974 as part of her graduate research).
The expedition worked in two directions: on one hand, the lower parts of the minaret were studied, and the structural connections with the non-surviving mosque were identified; on the other hand, the entire territory of the settlement was surveyed in archaeological and topographical terms, for which extensive excavations were carried out in various areas (mainly within the central ruins), leading to the discovery of three more monuments of monumental architecture at Burana.
As a result, new material was obtained that significantly expands the existing data on the history of the minaret's construction and the settlement as a whole. The material from the work has been partially published.
To clarify the structure of the underground part of the tower on the northern and southern sides of the minaret, two test pits were dug, which grew into excavations, and the upper part of the base was outlined with trenches. It was found that the foundation of the minaret consists of a massive quadrilateral foundation 5.6 m high, with each side measuring 12.3 m. It is laid with stone and layers of burnt brick, as noted by V. E. Nusov. To the south, a stone and brick buttress was added to the foundation, shaped like a truncated oval, measuring 1.7—2 m in length and 1.8—2.3 m in width. The three sides of the foundation—western, southern, and eastern—were laid flush against the walls of the pit, while the northern part, which likely served as a working area, was filled with gravel, clay, and stone. Several fragments of unremarkable ceramics and two coins were found in the backfill of the pit: one of them is from the Turkic period of the 8th century, the other is from the time of the Tai. These finds entered the pit along with the soil and have no dating significance.
The eastern and northern sides of the foundation are faced with carefully processed white tuff on a lime mortar in five rows of masonry, creating a bright contrast with the brickwork. The face surfaces of the stone are trimmed to a uniform size of 28—30X12—13 cm, and the joints are carefully smoothed. Thus, this part of the foundation was exposed and constituted a kind of stylobate (or the first step of the octagonal base). Two sides of the foundation were facade sides, while the other two were likely to adjoin the building, presumably the mosque.
The top layer of the stylobate has been partially preserved. On the southern side, there is a typical brickwork laid flat, with dimensions corresponding to the construction standard of 25X25X4—4.4 cm. The western surface is paved with smaller format bricks measuring 23.5—24 cm in length and 3.5 cm in thickness, arranged in a herringbone pattern on lime mortar. Apparently, these are traces of repairs to the minaret, also observed in the lining of the northwestern, western, and southwestern steps of the base. This same brick format was recorded in the masonry of the collapsed trunk of the minaret in the northwestern part of the excavation. It can therefore be assumed that small-format bricks were also used in the structural masonry, likely of a repair nature.
At the level of the first step of the base, two coins from the mid-11th century Karakhanids were recovered. It is difficult to say whether these coins date the period of repair work, but the principle of "herringbone" masonry, which became popular in Central Asian architecture from the 11th century, both as a constructive technique for creating curved vaulted shells and as decorative masonry, does not contradict this date.
The second step surrounds the octagonal base of the minaret. D. F. Vinnik considers it to be the base part; the width of the step is 40 cm, and the height is 70 cm. For the diameter of the octagonal base, he provides metric data: 10.4 m at the bottom and about 6 m at the top, with the height of the preserved trunk being 22 m.
The door opening is located at a height of 5 meters, and the height of the octagonal base is 4 m.
The fact that the minaret was destroyed by an earthquake, most likely due to numerous shocks, was confirmed during the excavations. Thus, monoliths of collapsed masonry with numerous small cracks in the bricks were cleared from the northern and northwestern sides of the minaret.
