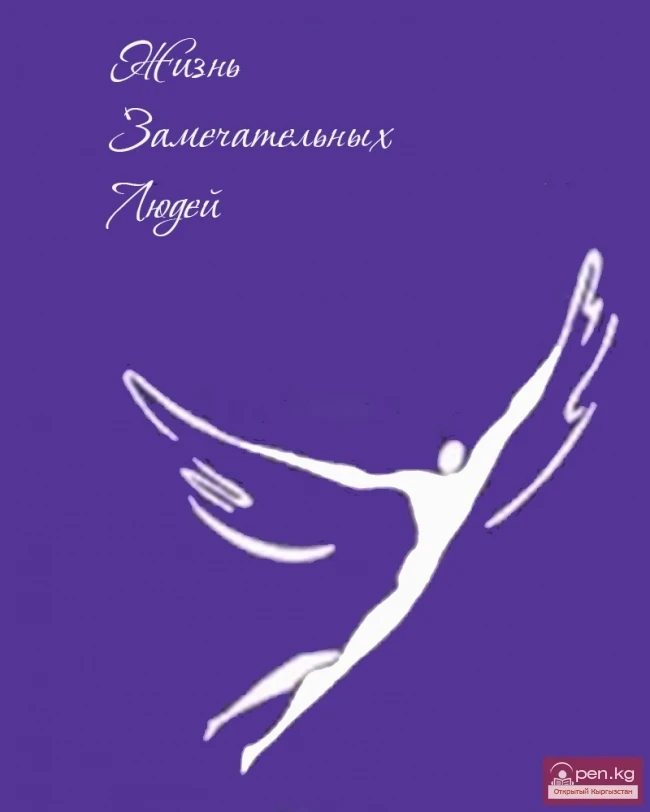KIM Rudolf Pavlovich
KIM Rudolf Pavlovich
Architect. Born in 1938 in the city of Kustanai, Kazakh SSR.
In 1963, he graduated from the architectural faculty of the Leningrad Institute of Civil Engineering. After completing his studies, he worked at the "Omskgrazhdanproekt" institute.
From 1964 to 1972, he worked at the "Kyrgyzgiprostroy" design institute, and in 1972 he moved to the Artistic Fund of the Kyrgyz SSR,
Member of the Union of Architects of the USSR since 1964.
K. Kim's first independent work was a standard project for a school for 1,176 students for the III climate zone, completed in 1966. The school featured bright spacious classrooms, cozy offices, and extensive recreation areas filled with sunlight. In the following years, the school became widely adopted and was repeatedly adapted by other architects.
In the late 1960s, a residential building with 102 apartments was constructed on Kirov Street in the city of Frunze according to Kim's design, which included a Marriage Palace and a café for 100 guests on the first floor. This building attracted the attention of the townspeople and gained wide recognition. A similar building based on his design was completed in the city of Osh in 1969.
With his transition to the Artistic Fund of the Kyrgyz SSR, K. Kim devoted much effort and energy to monumental art. He participated in the development of several monuments and memorials.
MAIN BUILDINGS
1966. Standard school for 1,176 students for the III climate zone in the city of Frunze and other areas of the same climate zone;
102-apartment residential building with a Marriage Palace and a café for 100 guests in the city of Frunze;
1969. 80-apartment residential building with a Marriage Palace in the city of Osh;
1972. Home for the disabled and elderly in Lower Serafimovka (as part of a team);
1972—1982. Monuments "To the Fallen Warriors" in the At-Bashinsky and Moscow districts, monument to cosmonaut Komarov in the Komarov Pioneer Camp, monument to K. Dzhakypov in the K. Dzhakypov Pioneer Camp, monument "To the Fallen Warriors" in the Ton district (author of the architectural part of the project);
1973. Dormitory complex of the "Lyudmila" pioneer camp in the Kegety gorge;
1975. Conference hall of the Oncology Institute in the city of Frunze.
MAIN PROJECTS
1968. Project for the Builders' Palace in the city of Frunze (as part of a team);
1969. 13-story residential building with a store on Dzerzhinsky Boulevard in the city of Frunze;
1970. Indoor swimming pool with a diving tower in the city of Frunze.
COMPETITION WORKS
1965. Republican competition. House of Cinema and Architecture in the city of Frunze (III prize);
1970. Republican competition. Project for a school for 1,200 places, nursery-kindergarten for 80 places for rural areas (as part of a team, 1st prize).
Read also:
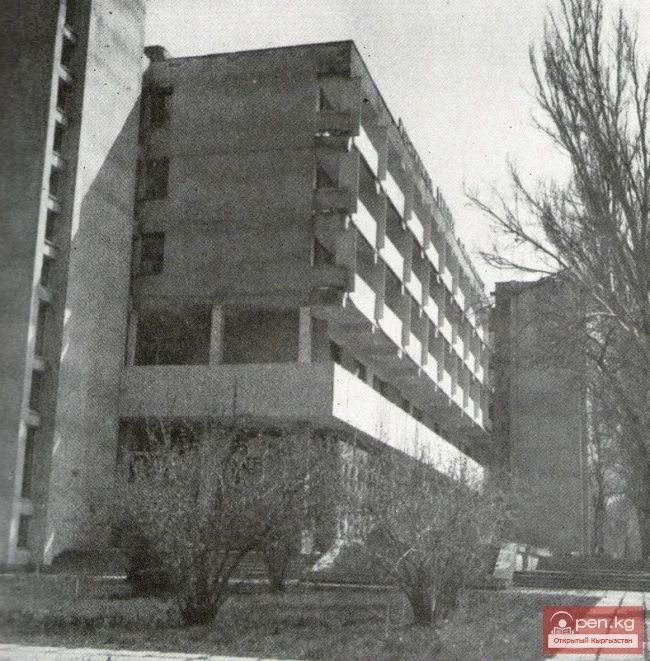
MUKHAMADIEV Rafgat Mukhamedovich
MUKHAMADIEV Rafgat Mukhamedovich...
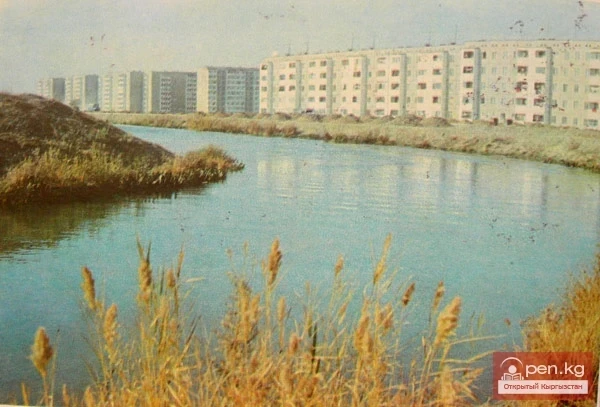
LOGUNOV Alexander Mikhailovich
LOGUNOV Alexander Mikhailovich...
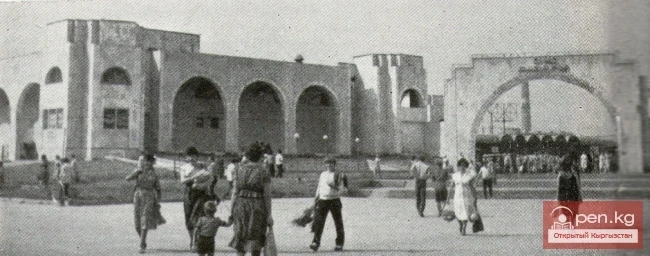
Lopatkin Sergey Borisovich
Lopatin Sergey Borisovich...
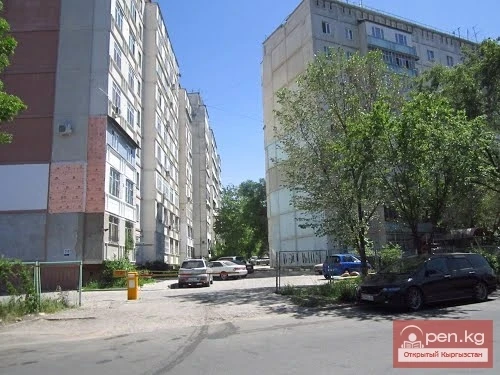
KOChetov Vladimir Grigoryevich
KOCHETOV Vladimir Grigoryevich...
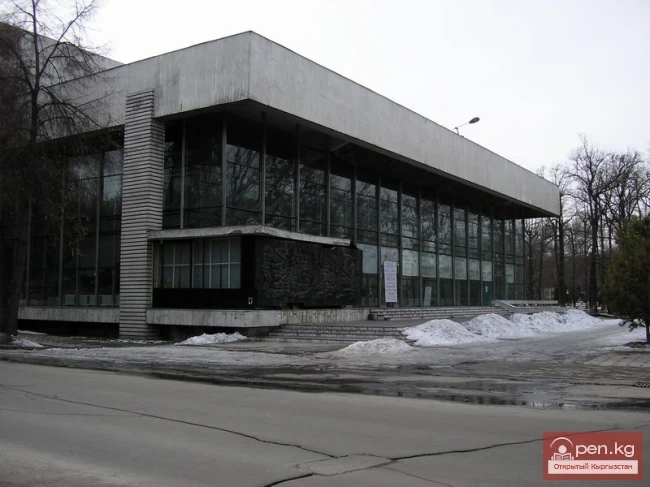
BIRNAZAROV Koyonaly
BIRNAZAROV Koyonaly...
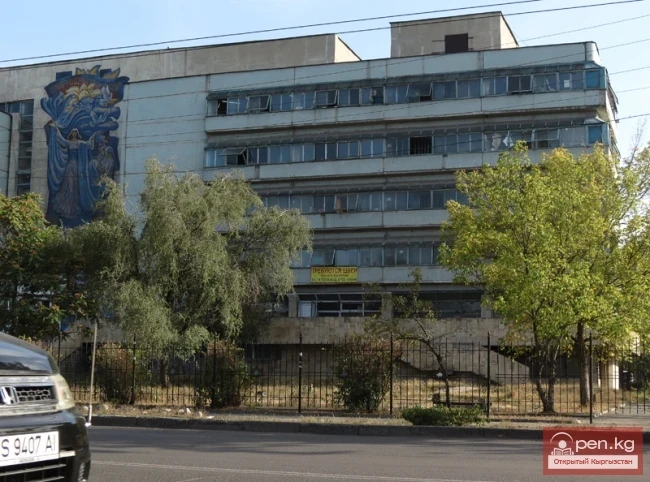
NIKULINA Valentina Markovna
NIKULINA Valentina Markovna...
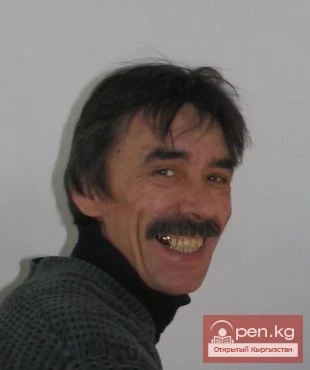
BAIBEKOV Nadir Nazimovich
BAIBEKOV Nadir Nazimovich...
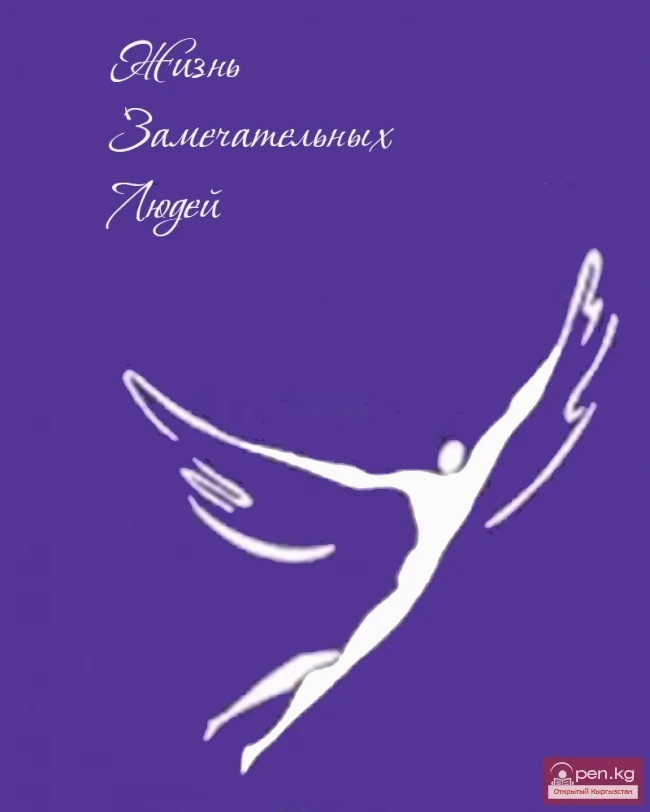
NOVOSELOV Anatoly Alexandrovich
NOVOSELOV Anatoly Alexandrovich...
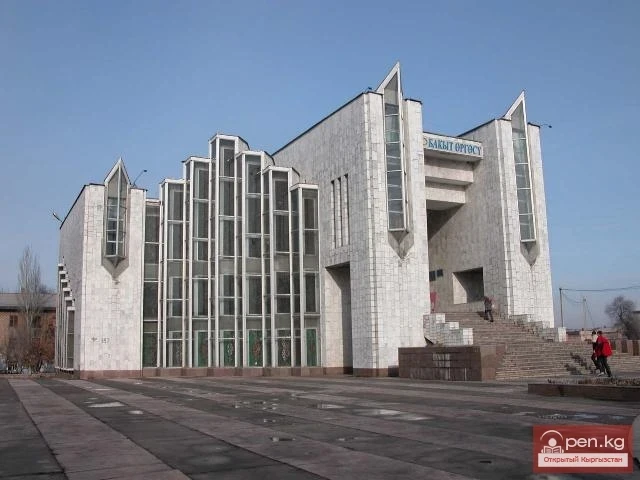
Klishevich Alexander Konstantinovich
KLISHEVICH Alexander Konstantinovich...

NASYPKULOV Shamyurkan Tulegenovich
NASYPKULOV Shamyurkan Tulegenovich...
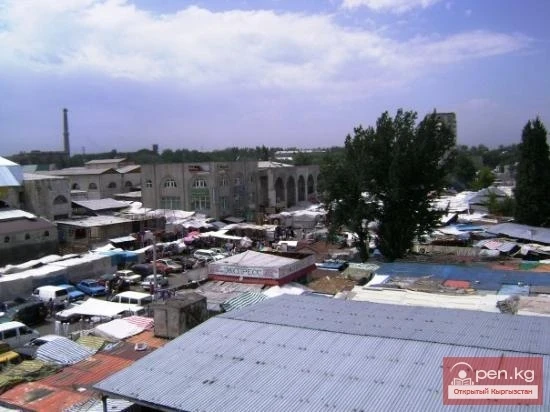
PETRENKO Vladimir Alexandrovich
PETRENKO Vladimir Alexandrovich...
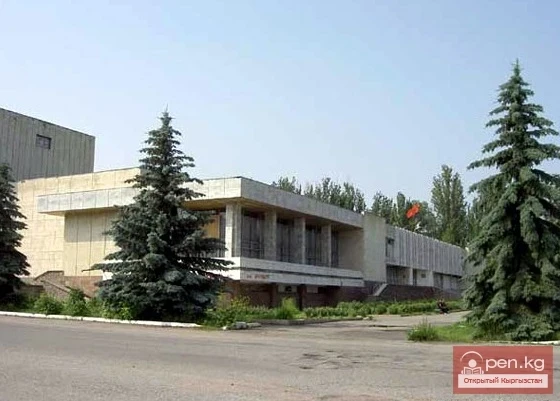
SALIKHOV Raim Dastanovich
SALIKHOV Raim Dastanovich...
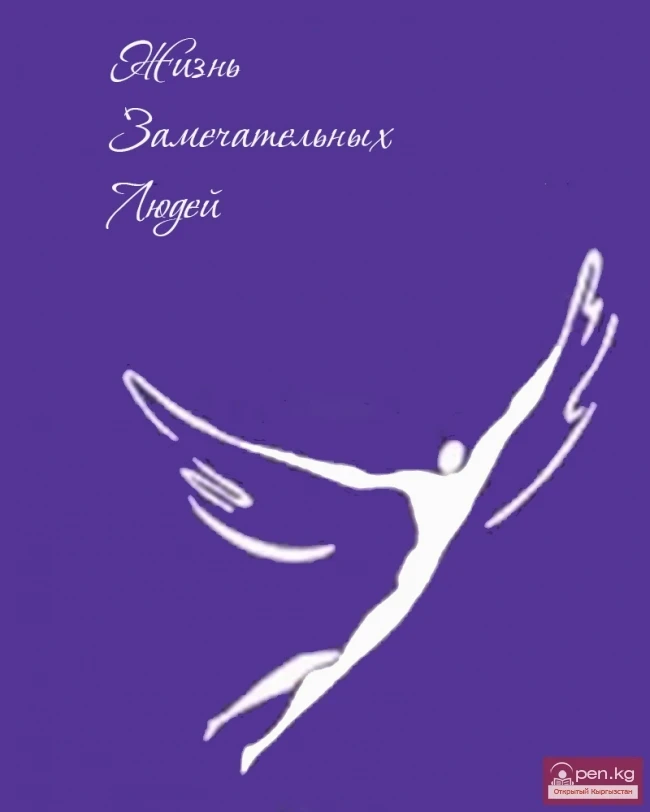
KIM Evgeny Georgievich
KIM Evgeny Georgievich...
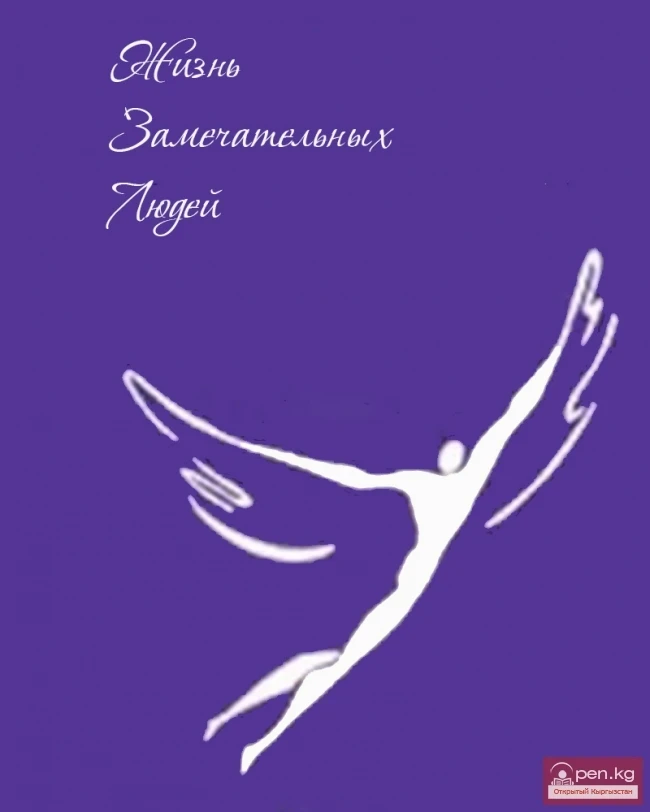
KRIROVE Vladimir Ivanovich
KRIVOE Vladimir Ivanovich...
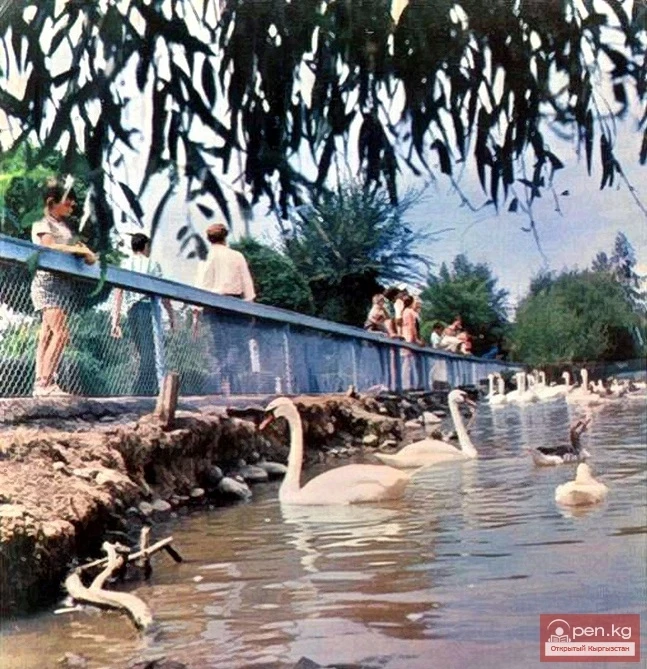
ROMASHENKO Olga Iosifovna
ROMASHENKO Olga Iosifovna...
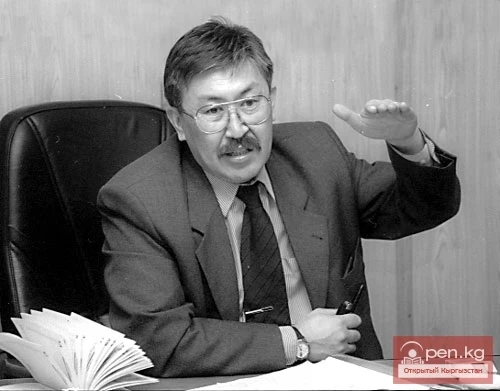
SULTANOV Saparbek Asekovich
SULTANOV Saparbek Asekovich...
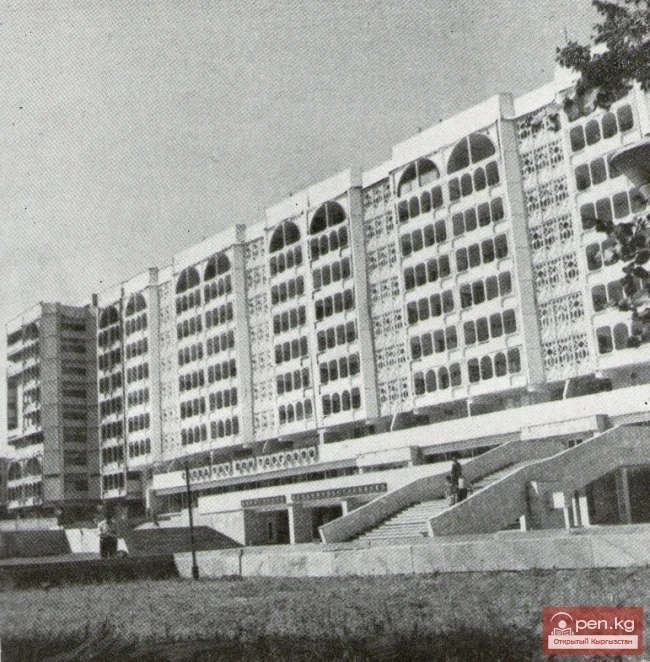
KOMBARBAEV Ibraim Kasymzhanovich
KOMBARBAEV Ibraim Kasymzhanovich...
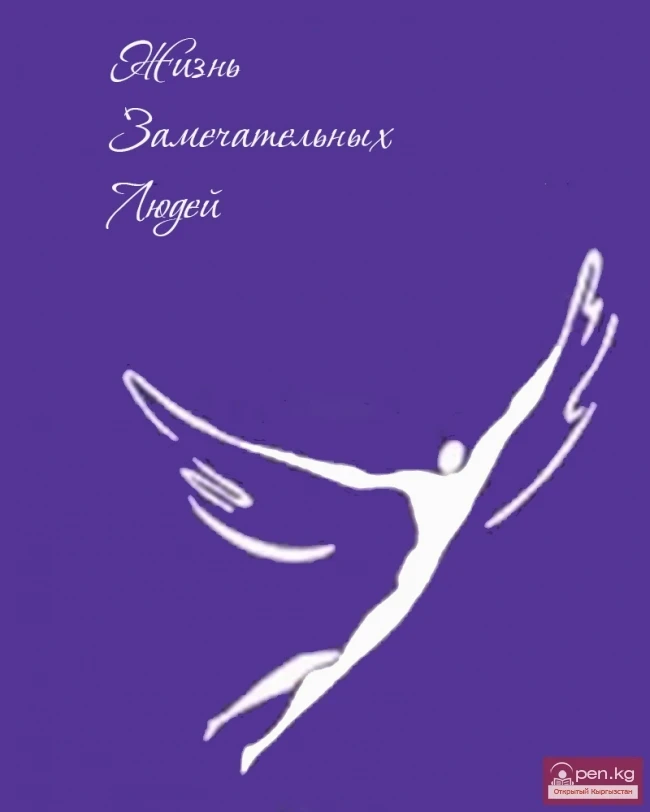
IZAEVA Burulkan Zakirovna
IZAEVA Burulkan Zakirovna...
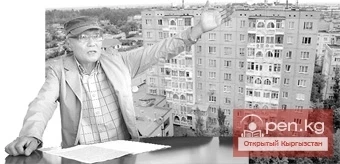
TOKOCHEV Kurmanbek Imangazievich
TOKOCHEV Kurmanbek Imangazievich...
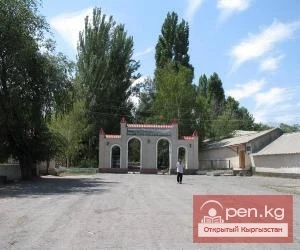
KUZNETSOV Valery Yakovlevich
KUZNETSOV Valery Yakovlevich...
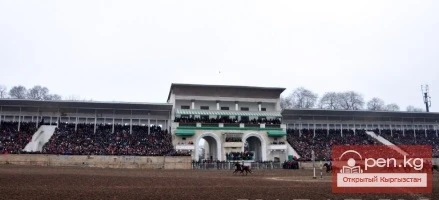
FLEKLER Lydia Vladimirovna
FLEKLER Lydia Vladimirovna...
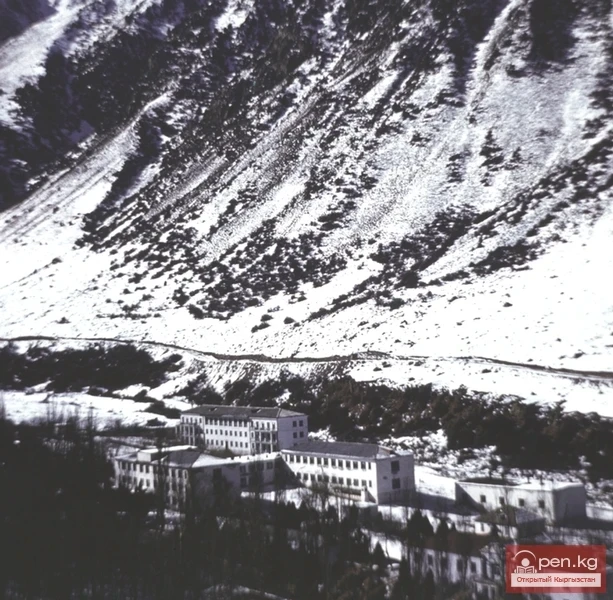
NAZAROV Kubanychbek Kudainazarovich
NAZAROV Kubanychbek Kudainazarovich...
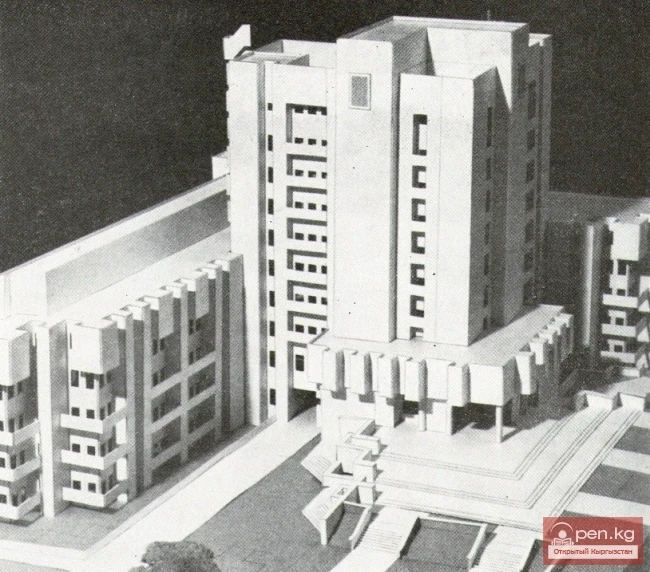
KARCHIN Sergey Mikhailovich
KARCHIN Sergey Mikhailovich...
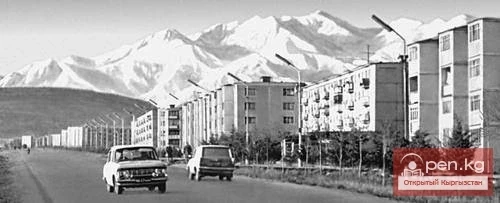
Elena Borisovna Kainova
KAINOVA Elena Borisovna...
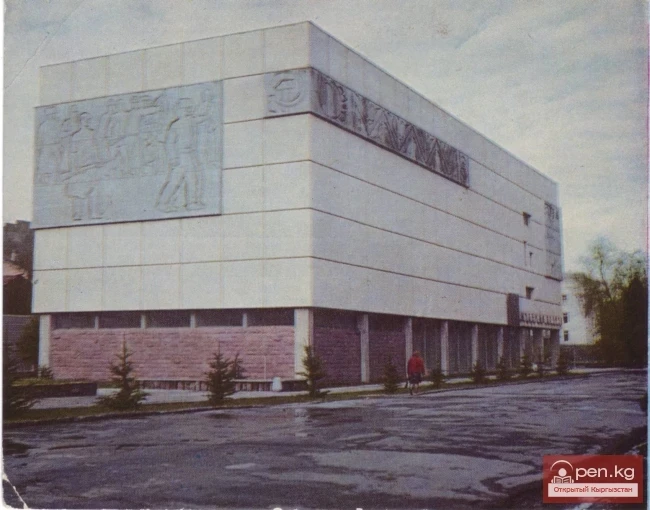
Yuri Petrovich Karikh
KARIKH Yuri Petrovich...
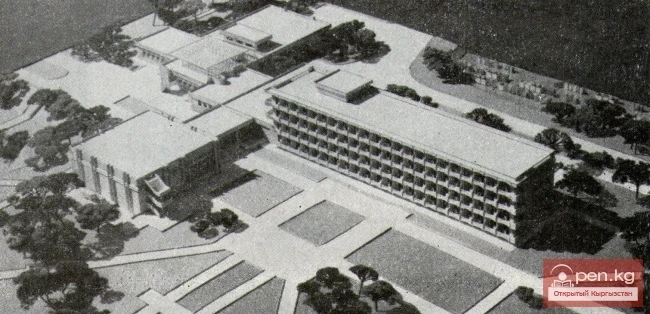
GROISMAN David Shlemovich
GROISMAN David Shlemovich...
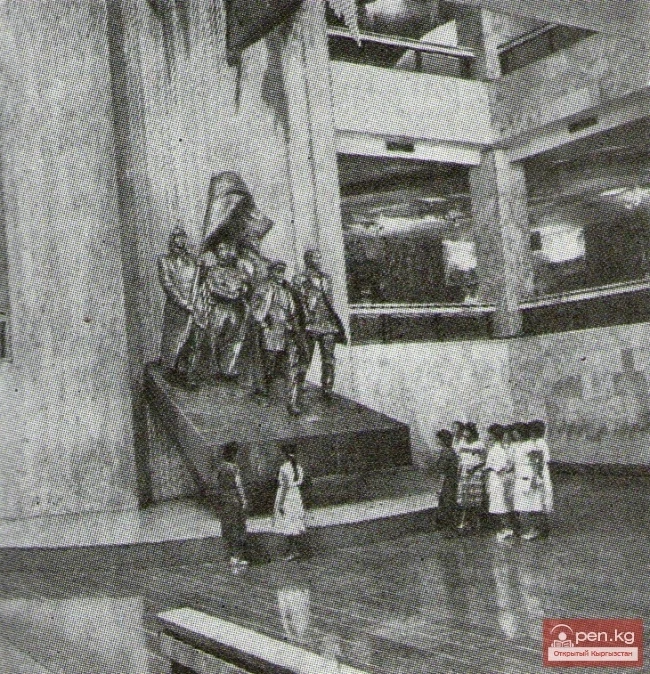
SATYBALDIEV Mamatkerim
SATYBALDIEV Mamatkerim...
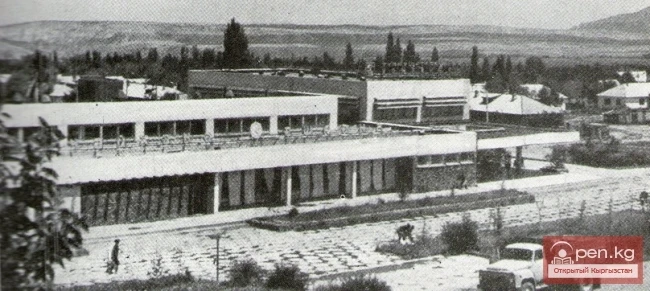
Klimenko Anatoly Ivanovich
Klimenko Anatoly Ivanovich...
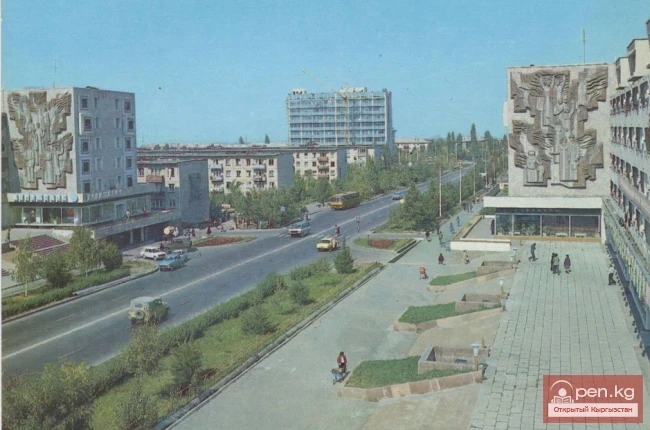
TAGIROV Yusuf Ibragimovich
TAGIROV Yusuf Ibragimovich...
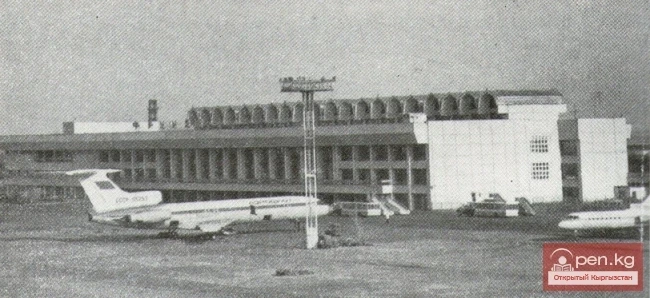
KIM Oleg Valeryevich
KIM Oleg Valeryevich...
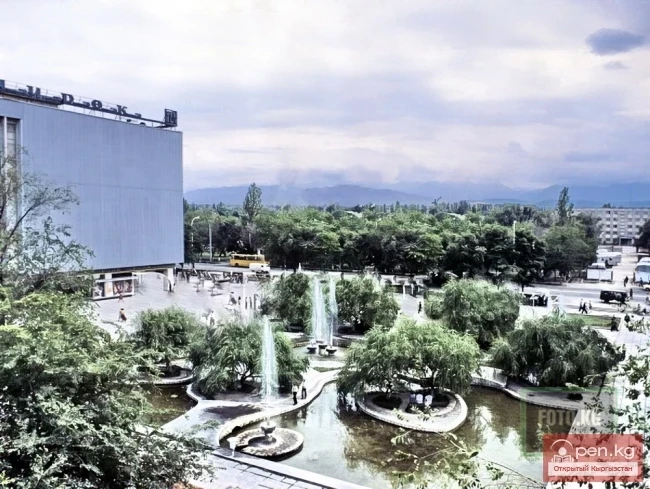
SOLTOVBAEV Asylbek Moldoshevich
SOLTOBAEV Asylbek Moldoshevich...
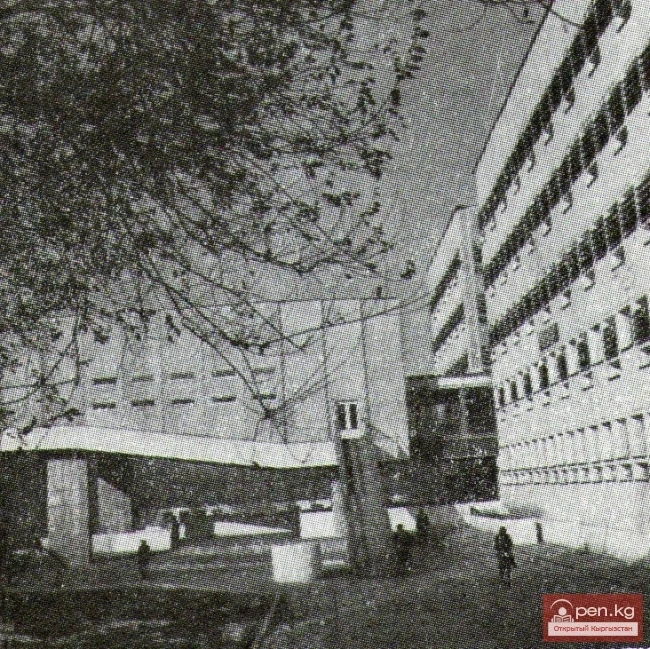
SHEVCHENKO Vera Georgievna
SHEVCHENKO Vera Georgievna...
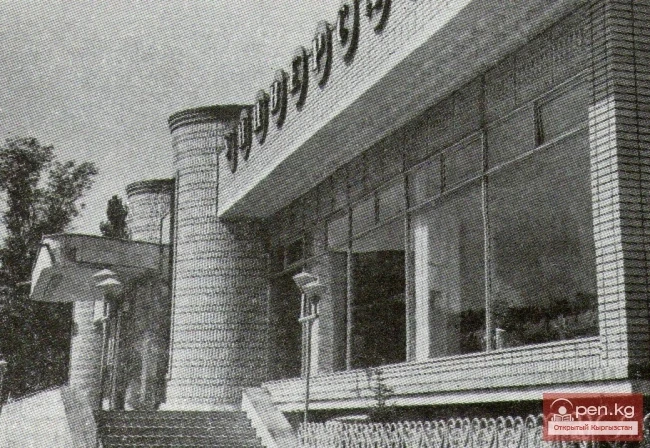
TSOY Robert Konstantinovich
TSOY Robert Konstantinovich...
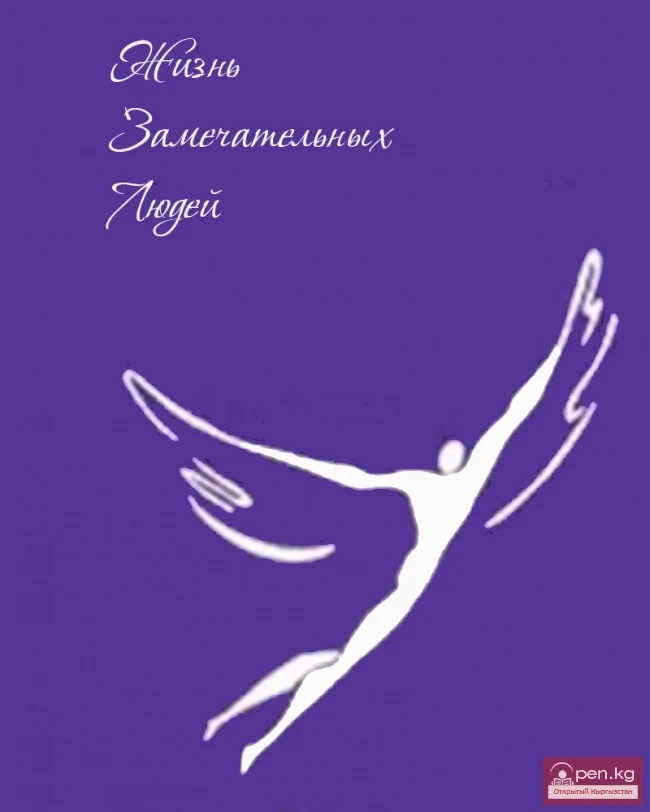
RODZEVIЧ Alexander Vadimovich
RODZEVIЧ Alexander Vadimovich...
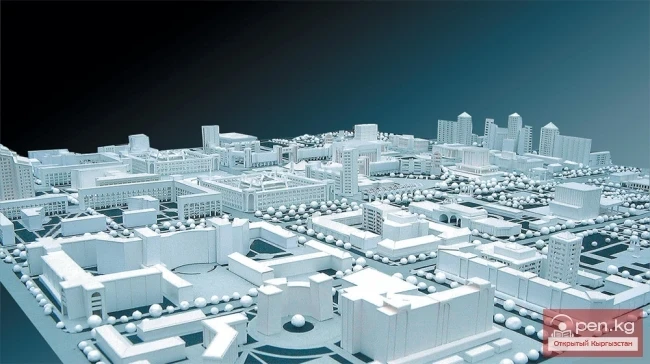
SARYMSAKOV Belek Adykanovich
SARIMSAKOV Belek Adykanovich...
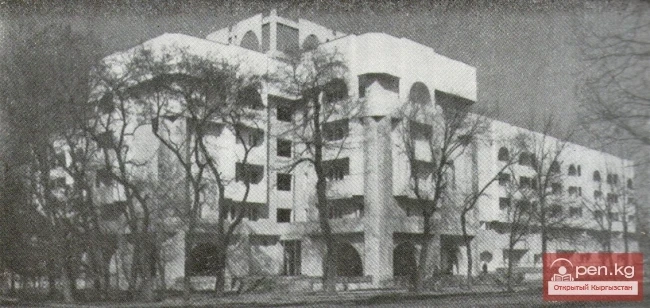
Yuri Anatolyevich Chubarov
CHUBAROV Yuri Anatolyevich...
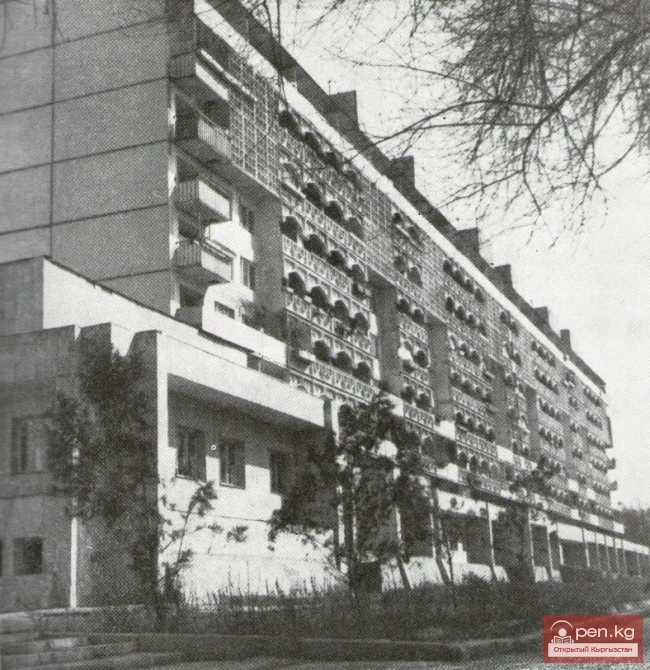
KALCHAEV Bakytbek Zarlykovich
KALCHAEV Bakytbek Zarlykovich...
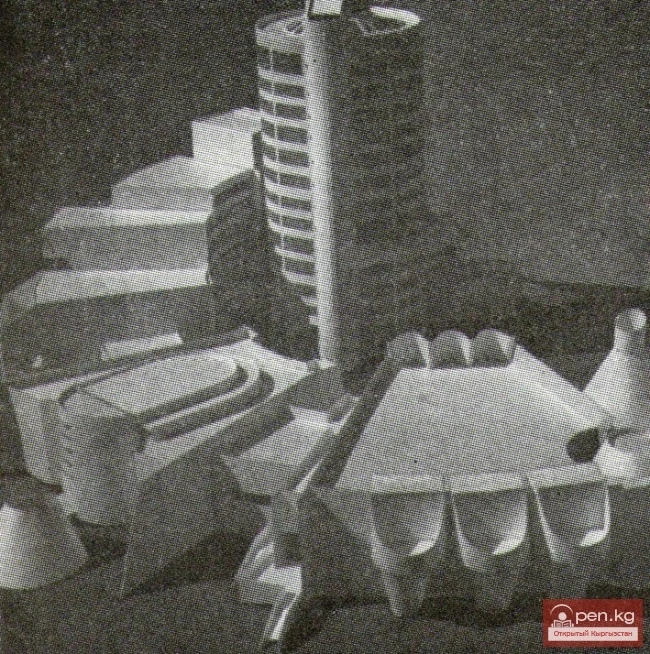
HEGAI Evgeny Alekseevich
HEGAI Evgeny Alekseevich...
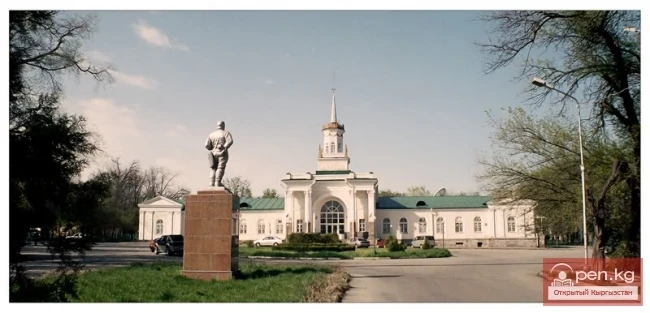
KUZNETSOV Georgy Fyodorovich
KUZNETSOV Georgy Fedorovich...
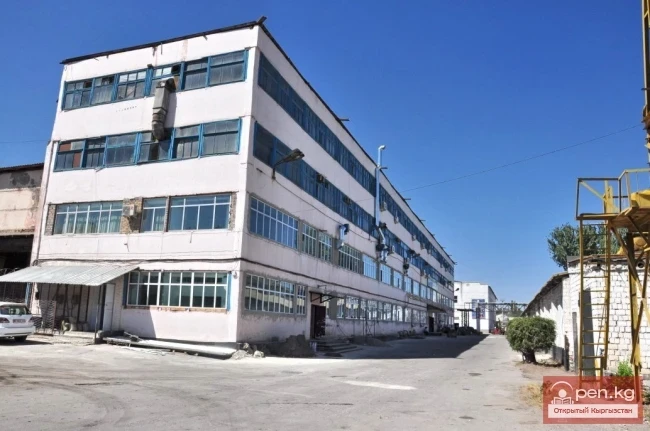
GOGOL Sergey Mikhailovich
GOGOL Sergey Mikhailovich...
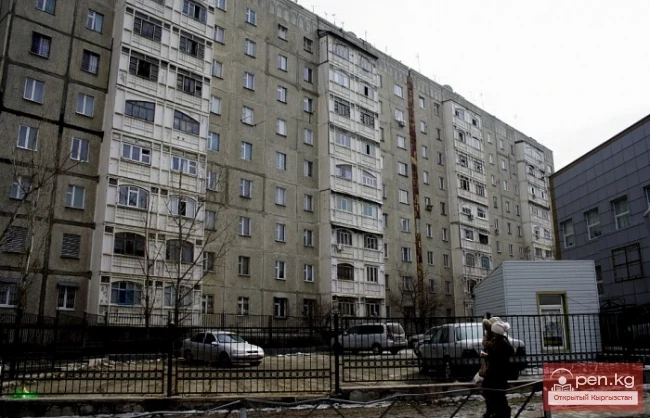
SEDOV Viktor Evgenievich
SEDOV Viktor Evgenievich...
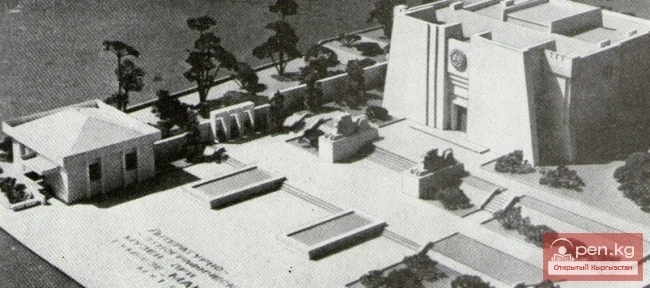
Ishenov Rysbek Ishenovich
ISHENOV Rysbek Ishenovich...
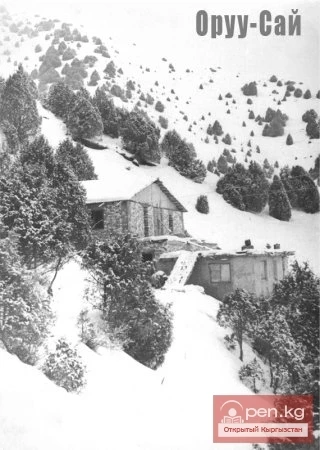
KOKHANOV Alexander Mikhailovich
KOKHANOV Alexander Mikhailovich...
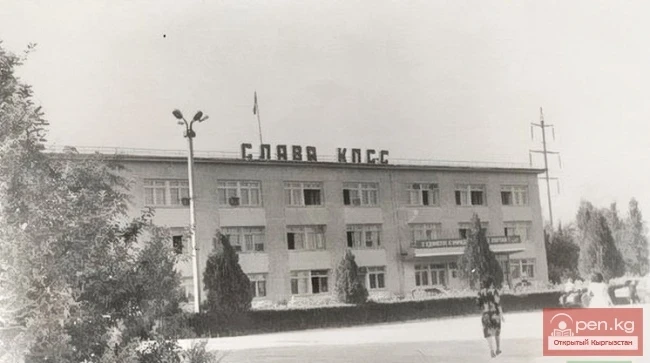
TOLONBAEV Musa Abdykerimovich
TOLONBAEV Musa Abdykerimovich...
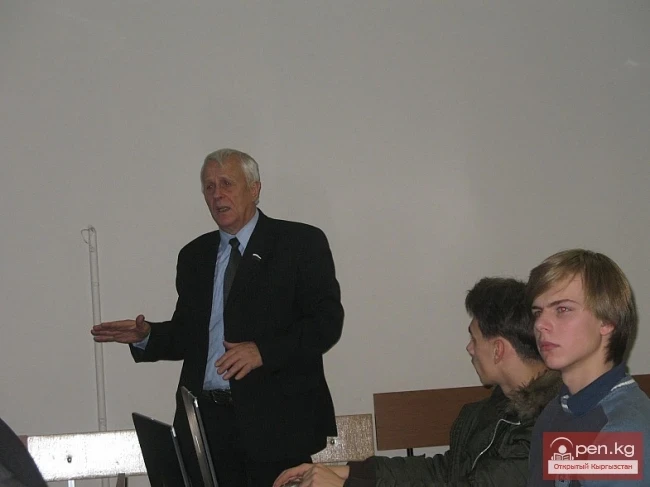
Viktor Vladimirovich Borovikov
BOROVIKOV Viktor Vladimirovich Architect. Born in 1950 in the city of Irkutsk. Has lived in Frunze...
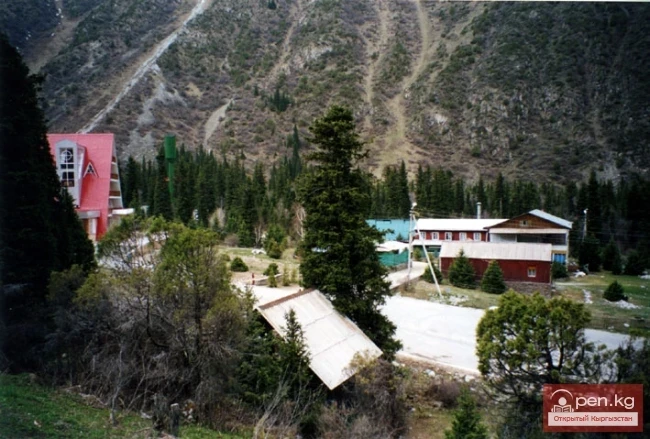
MARECHEK Elvira Borivoevna
MARECHEK Elvira Borivoevna...

RYSPYKOV Sergey Sagynovich
RYSPYKOV Sergey Sagynovich...
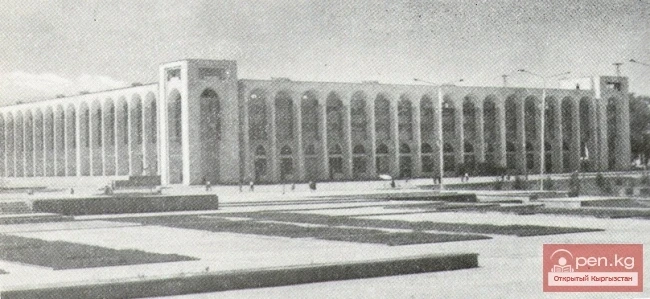
GRESLE Vasily Ivanovich
GRESLE Vasily Ivanovich...
