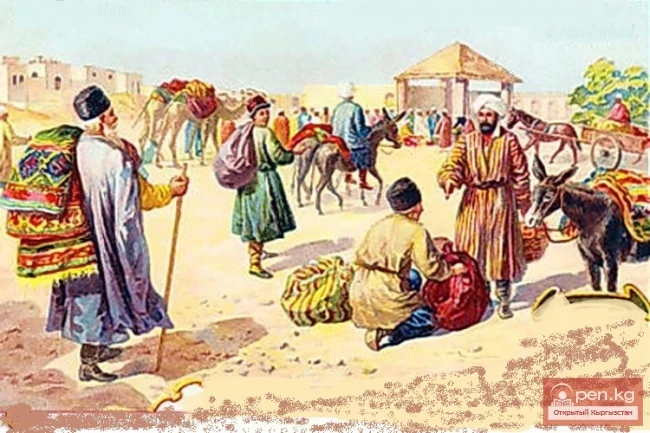Creation of a Museum-Reserve on the Buran
Southwest ceremonial complex of Burana buildings
In 1972 and 1974, protective work was conducted at the Burana settlement by the Institute of History of the Kyrgyz SSR. The construction zone for the irrigation network and the development of new land for the "Alchal" collective farm included part of the hills, including the remnants of a medieval estate in the southeastern sector of the settlement. A specially formed group from the Burana detachment of the Kyrgyz archaeological expedition conducted excavations on a hill measuring 70X80 m. The ruins are located 2.8 km from the central quadrangle, near the first ring of the long rampart and parallel to it.
By the time of the excavations, most of the estate's buildings had been damaged, but traces of a house were clearly visible in the southern corner of the courtyard, along with an entrance from the southeast. The highest part was the northwest residential section of the estate, where twenty rooms of various purposes and an inner courtyard were uncovered, dividing the layout of the rooms into two halves — ceremonial and utility. Two periods of habitation of the house were identified, with reconstructions and repairs of the building occurring during the 11th-12th centuries. Judging by the nature of the construction debris, the building was single-story.
The southwest ceremonial complex included ten rooms located on both sides of a wide corridor measuring 28 m in length and 4 m in width. One end of the corridor led to a courtyard with stone-paved paths. The thick walls (1.6—2.3 m wide and up to 4 m high) and narrow long rooms suggest vaulted ceilings. The corner openings in the rooms were adorned with pointed arches. The floors of some of the rooms were laid with burnt format bricks measuring 25 cm on each side and 4.5 cm thick; the walls were plastered and whitewashed with alabaster.
The northeastern utility section of the estate included 11 small rooms and storerooms. Here, they were arranged around an iwan hall that opened into an inner courtyard. The inner surfaces of the walls were decorated with carved ganch plaster, patterned panel masonry, and the floor was laid with burnt bricks. A large accumulation of wood, patches of reed decay, and thin walls (sometimes less than a meter) indicate a flat wooden-frame ceiling in this part of the building.
The outer walls have a combined masonry of beaten clay and raw brick, characteristic of architecture in Central Asia since ancient times. The buildings did not have a foundation. The estate's fence was made of beaten clay with a large admixture of gravel — a characteristic soil of the settlement's mainland; the wall width in the masonry is 1.2 m. Overall, the residential part of the estate covered 1550 sq. m and belonged to a large feudal lord.
The first period of habitation of the house is associated with the installation of smoke heating through kanas — channels running along the walls in the form of hollow sufs. Such a heating system was recorded by A. N. Bernshtein in the residential part of the Buddhist monastery of the 9th-10th centuries at the Ak-Beshim settlement, where narrow channels were laid in the central wide wall and under the floor. The presence of similar heating systems is known for medieval residential architecture in Semirechye, Khorezm, and Kazakhstan. Kanes were also widely used in ancient Mongolian cities in the 12th century.
The main part of the finds in all the rooms consists of clay dishes characteristic of the 11th-12th centuries. The beginning of the 11th century dates the estate and a silver dirham of the Bukhara mint found on the floor of one of the rooms from the year 413 AH (1022-23), minted during the reign of Abu Mansur Muhammad Arslan-khan (ibn Ali).
The excavated house in the estate is among the monuments of medieval monumental residential architecture in Central Asia. It resembles a castle of the agricultural aristocracy of the early medieval period. It is still surrounded by adobe walls and various utility buildings, but elements of the castle such as the stylobate, loophole, and multi-story structure have already been lost. Among all the estates excavated to date at the settlements of Kyrgyzstan, the Burana building is the most monumental. It undoubtedly belonged to a large feudal landowner, who apparently had privately owned cultivated lands within the city walls. This peculiarity of the Chuy settlements allowed researchers to consider them "agrarianized." Extensive areas of the city, spanning several dozen square kilometers, were occupied by estate buildings and cultivated land and were enclosed by a long rampart.
Read also:
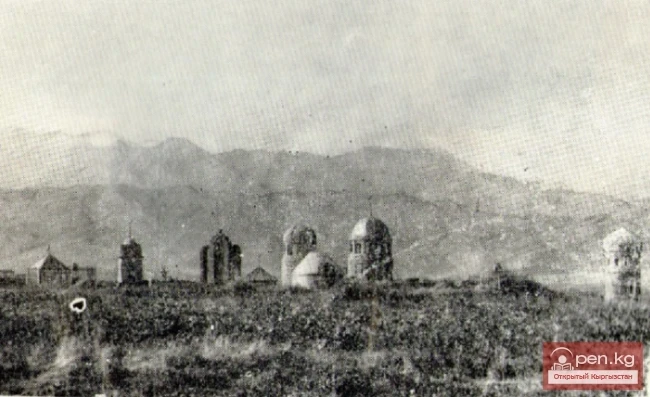
Protection of the Burana during the Pre-War Five-Year Plans and the Great Patriotic War
Expeditions 1937-1940 at the Burana Settlement The difficulties of the recovery period in the...
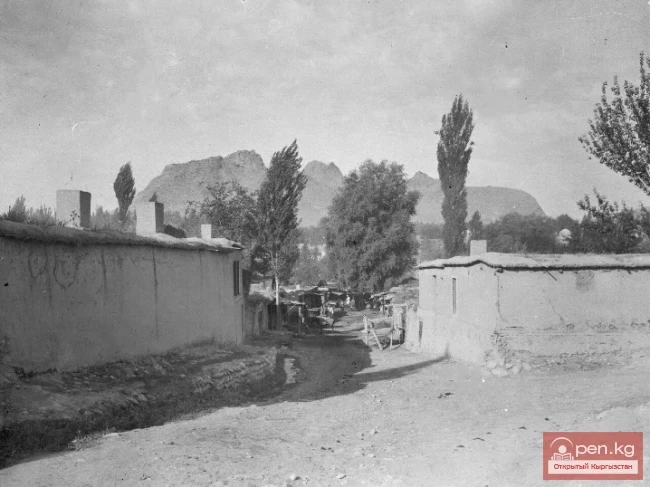
Mansions Built in the Late 19th Century in Southern Kyrgyzstan
The houses-manors are characterized by their close proximity to each other. Sometimes they adjoin...
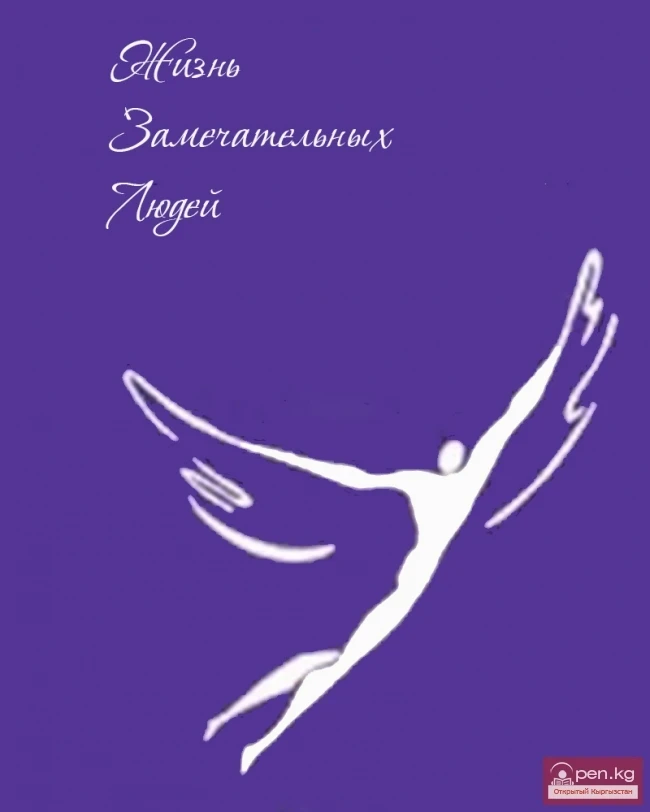
SULAYMANOV Sherali Toktosunovich
SULAYMANOV Sherali Toktosunovich...
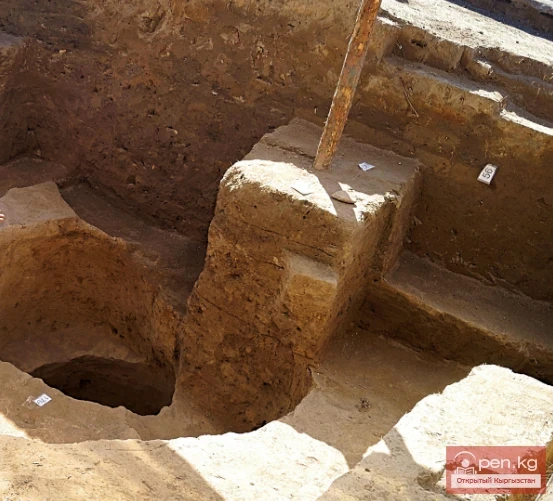
Excavations in Kayragach
Temple Complex in the Village of Kayragach To the northwest of the village of Beshkent, on the...
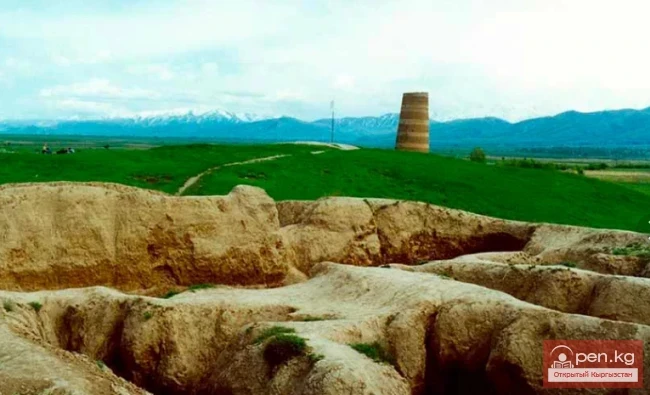
Burani Monuments
Kayraks of the Burana Settlement In the second issue of "Epigraphy of Kyrgyzstan," we...
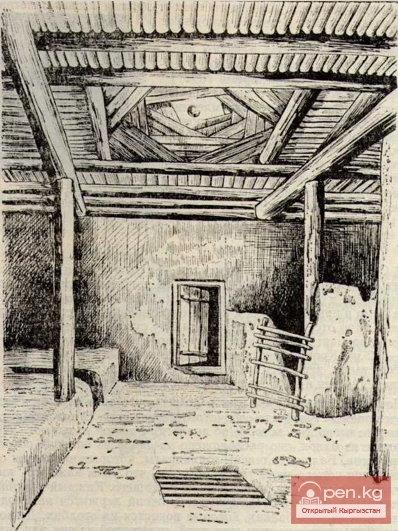
Pre-Caspian Type of Estate
In the Osh region, we identify four main types of homesteads. We will first focus on the most...
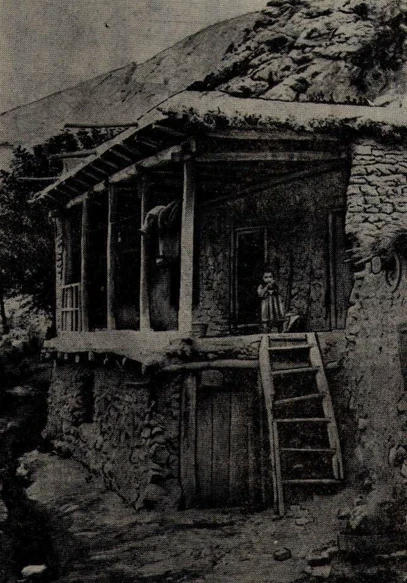
Manor without a Courtyard and Fence in Southern Kyrgyzstan
The third type is a manor without a yard and fence, although the area in front of the house is...
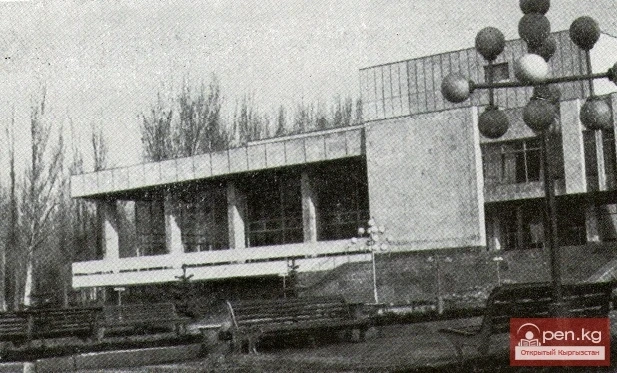
DJUMAKALIEV Anarbek
DJUMAKALIEV Anarbek...
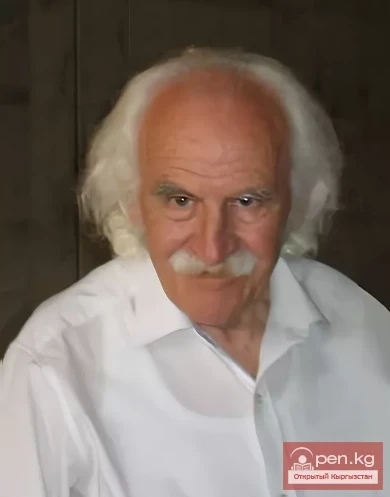
KUTATELADZE Gennady Platonovich
Kutateladze Gennady Platonovich Architect. Member of the Communist Party of the Soviet Union since...
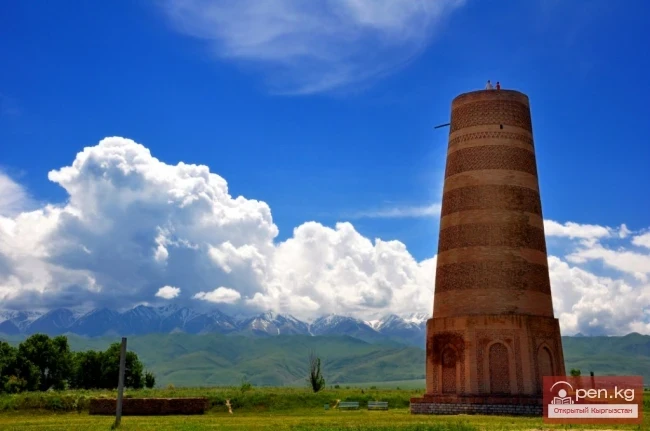
The settlements of Krasnaya Rechka, Ak-Beshim, and Burana have been included in the UNESCO World Heritage List.
The Silk Road corridor in the Kyrgyz Republic has been included in the UNESCO World Heritage List....
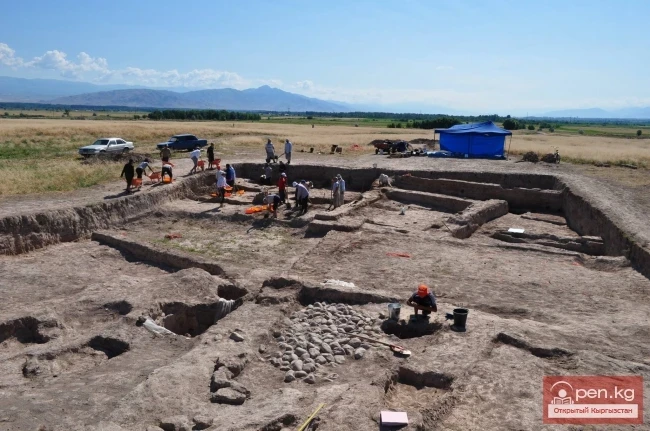
Last weekend, the Kyrgyz-Japanese archaeological expedition studying the Ak-Beshim settlement concluded.
Last weekend, the Kyrgyz-Japanese archaeological expedition studying the Ak-Beshim settlement...
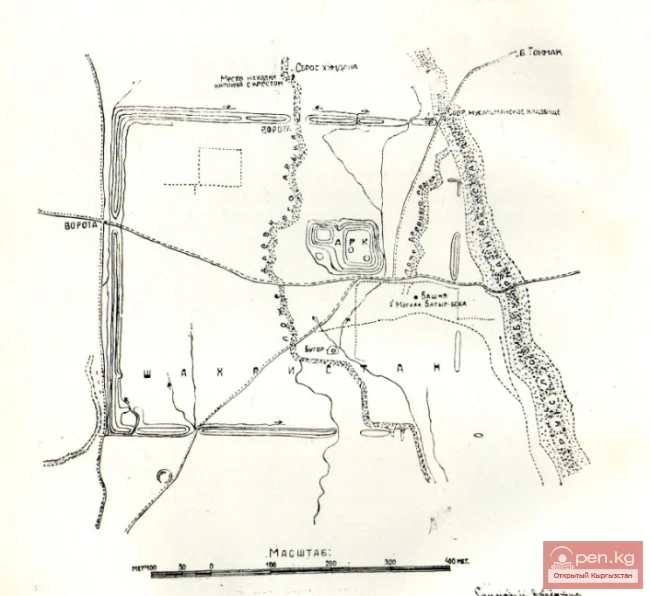
Restoration Work on the Buran
Archaeological and Architectural Research Since 1970, the Ministry of Culture of the Kyrgyz SSR...
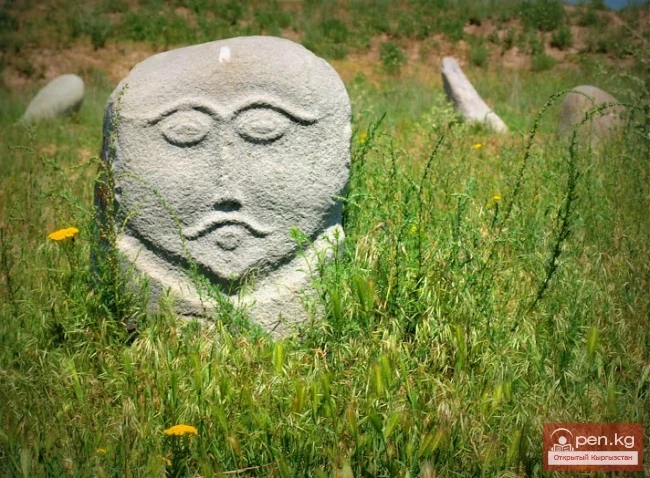
Study of the Buranin Complex in the Post-War Period
Renewal of Research at Burana in the Post-War Period The continuation of research at Burana falls...
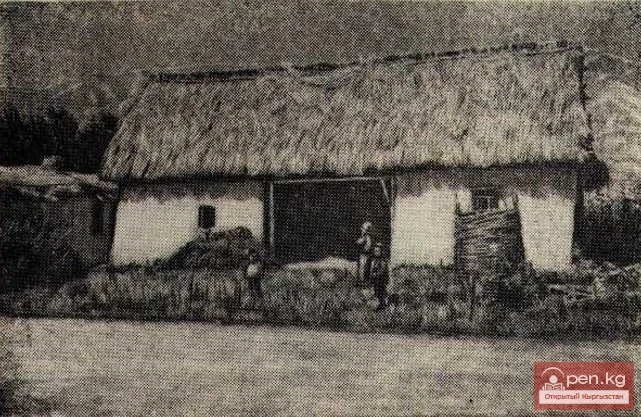
Southern Kyrgyz Houses at the End of the 19th - Beginning of the 20th Century
Southern Kyrgyz Houses For a family consisting of several married couples, a different house plan...
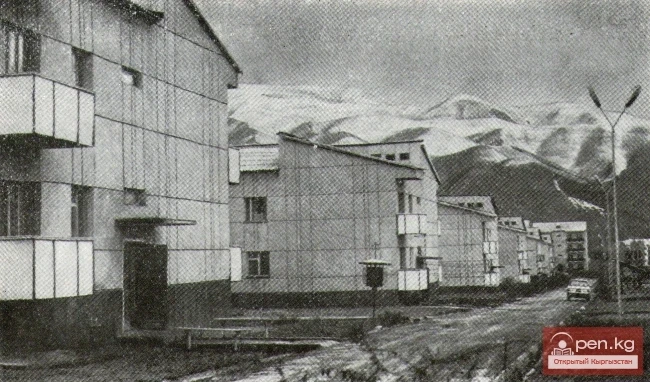
SHERALIEV Tokon Matkasymovich
SHERALIEV Tokon Matkasymovich...
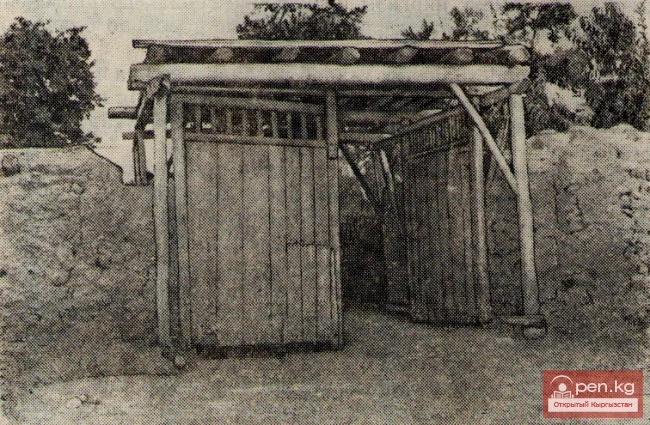
The Emergence of Closed-Type Estates Among the Kyrgyz by the Beginning of the 20th Century
Gates of a closed-type estate. Batken district. The second type of estate is the closed-type...
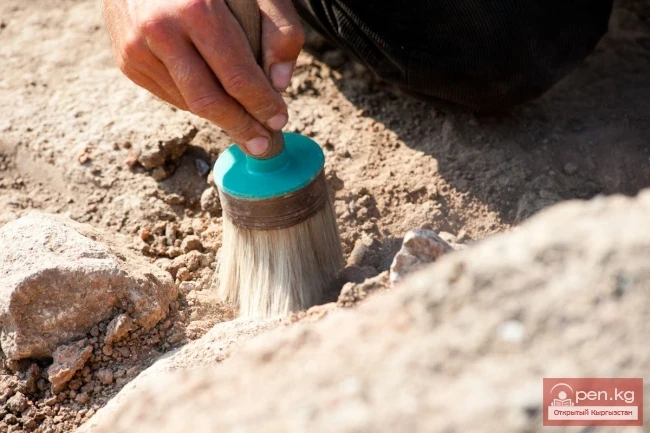
Events for the Protection and Study of Burana in the Early Years of Soviet Power
Resolution of the Central Executive Committee and the Council of People's Commissars of the...
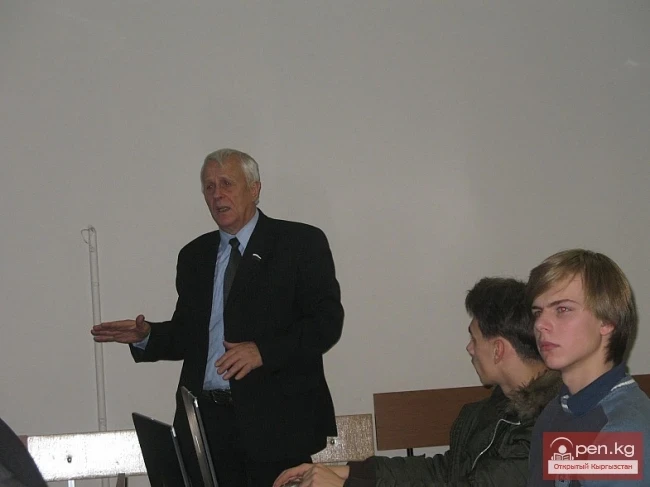
Viktor Vladimirovich Borovikov
BOROVIKOV Viktor Vladimirovich Architect. Born in 1950 in the city of Irkutsk. Has lived in Frunze...
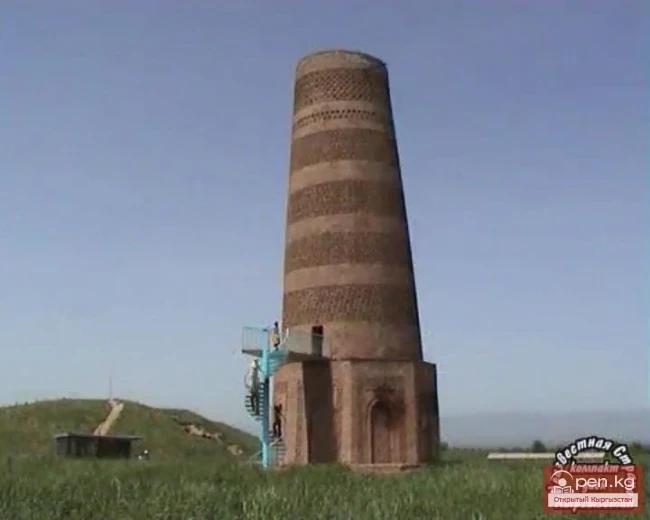
Burana - Architectural Heritage of Kyrgyzstan
Burana - Architectural Heritage. Located 12 km southwest of the present-day town of Tokmak is the...

Yuri Borisovich Dubov
DUBOV Yuri Borisovich...
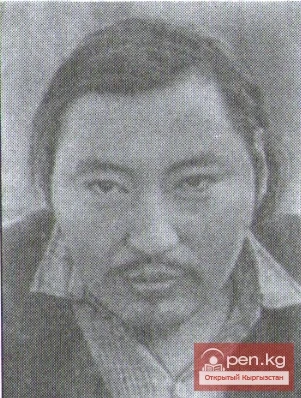
Koshoyev Belek Dzhumagazievich
Koshoyev Belek Dzhumagazievich (1944-1979) Graphic artist. Born on January 19, 1944, in the...
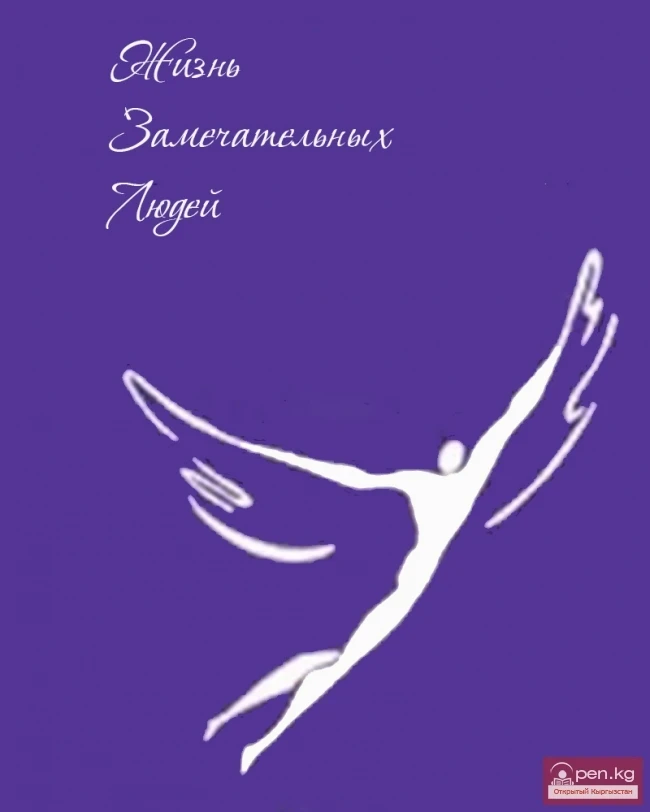
TOKBAEV Asankul Kurmanovich
TOKBAEV Asankul Kurmanovich...
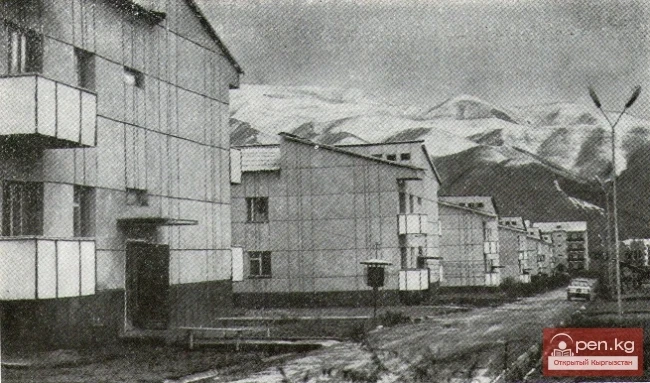
Kudelya Alexander Ivanovich
Kudelya Alexander Ivanovich...
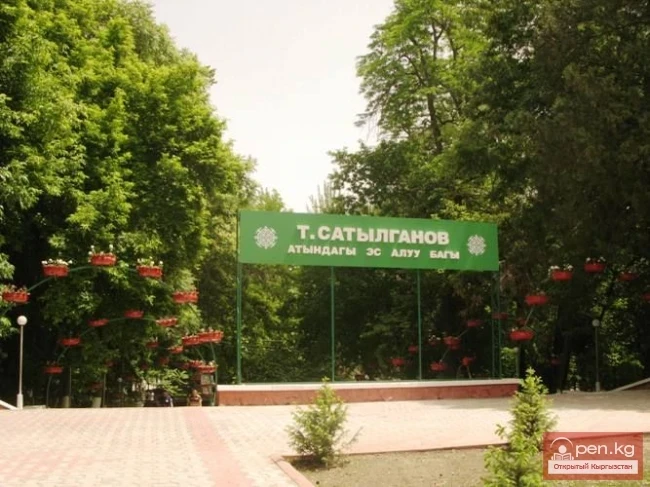
MAMADALIEV Sagynbek Dozalievich
MAMADALIEV Sagynbek Dozalievich...
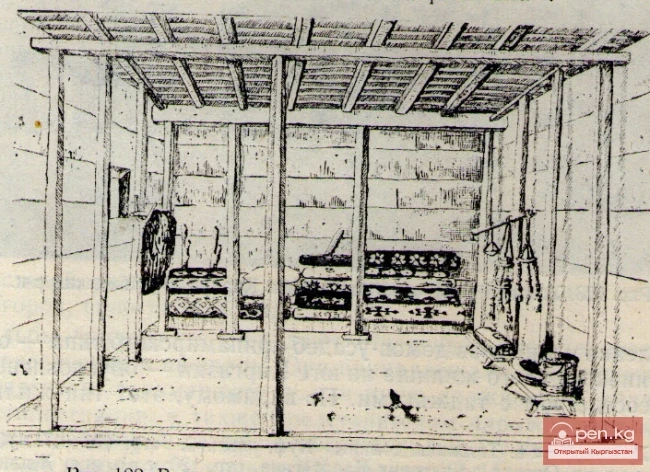
Interior Design of a Pamir-Type House
In the early 20th century, Kyrgyz people also built houses similar to the described type, but...
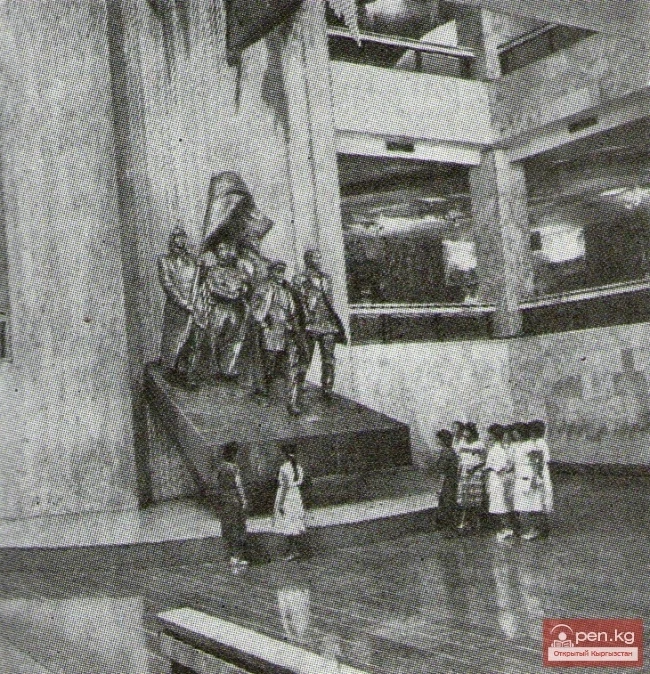
SATYBALDIEV Mamatkerim
SATYBALDIEV Mamatkerim...
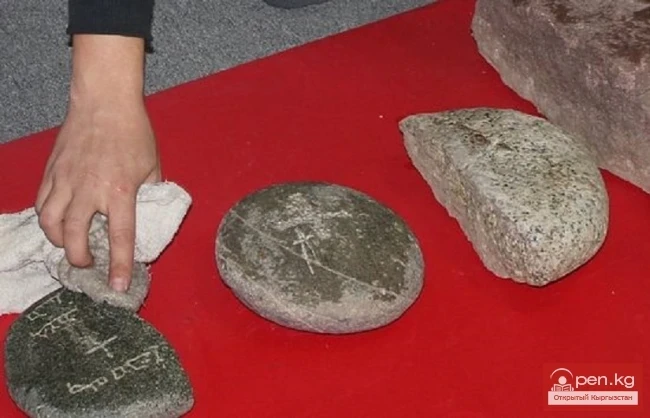
Nestorian Monuments of Kyrgyzstan from the 12th to 14th Centuries
Findings of Nestorion Epitaphs Syrian and Syro-Turkic Nestorion epitaphs form the most numerous...
Excavations at the "Novopokrovskoye-II" Settlement in 2014
A report on the 11th season of archaeological excavations conducted at the settlement...
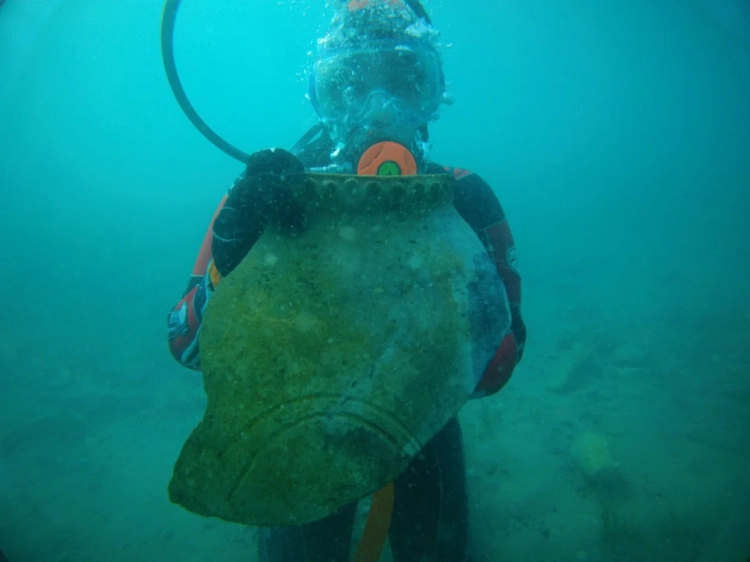
Muslim Necropolis of the 13th–14th Centuries Discovered in Lake Issyk-Kul
In this area, there used to be a settlement, but a powerful earthquake submerged it underwater, as...
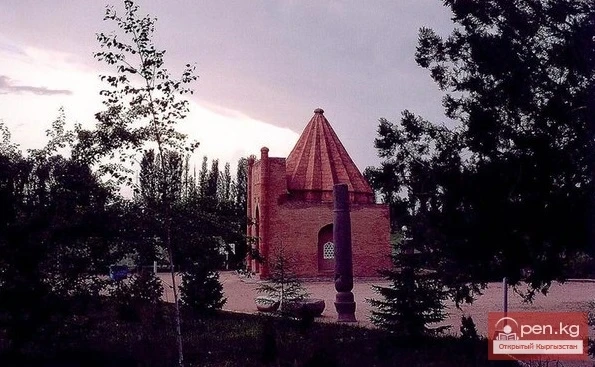
Mamatbek Sydykov
Sydykov Mamatbek...
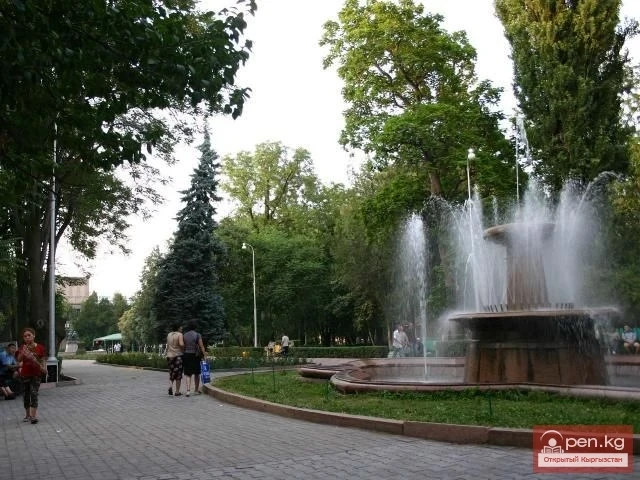
VOKHT Vladimir Davydovich
VOKHT Vladimir Davydovich...
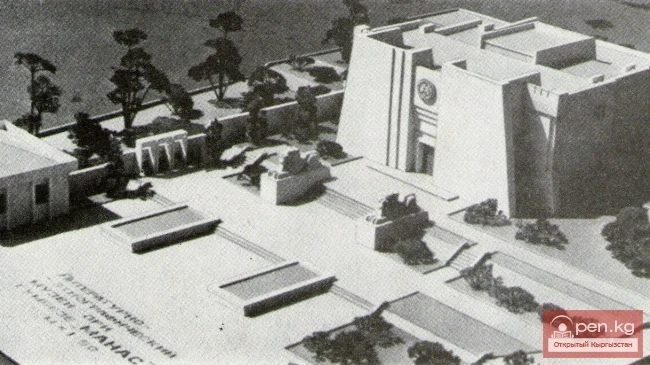
ERKINBEK NURBEKOV
NURBEKOV Erkinbek...
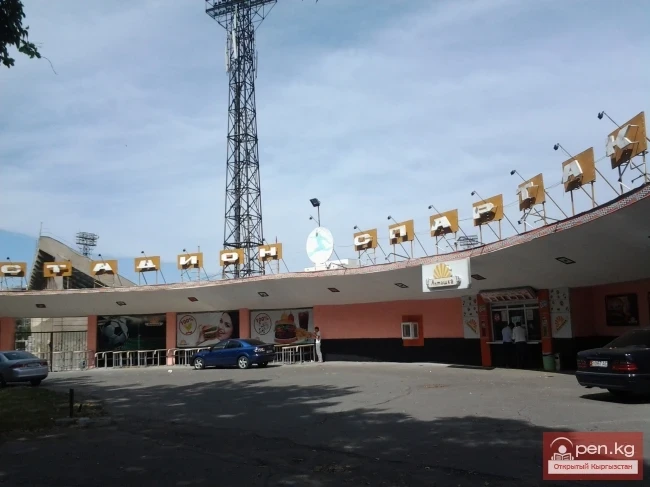
ALYBAEV Nurdin Yeraliyevich
ALYBAEV Nurdin Yeraliyevich Architect. Born in 1954 in the city of Talas, Kyrgyz SSR. In 1976, he...

Excavations and Surveys in Pre-Soviet Kyrgyzstan
Excavations by F. V. Poyarkov at the Burana Settlement In the late 19th century, Semirechye...
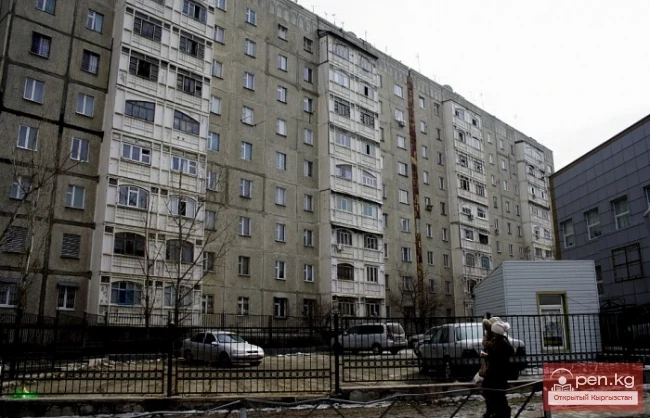
SEDOV Viktor Evgenievich
SEDOV Viktor Evgenievich...
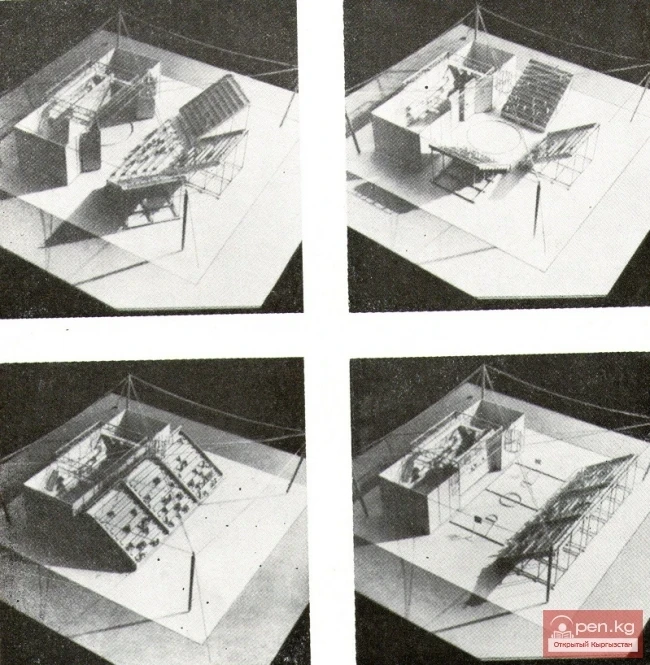
TSEVMENKO Alexander Ivanovich
TSEVMENKO Alexander Ivanovich...
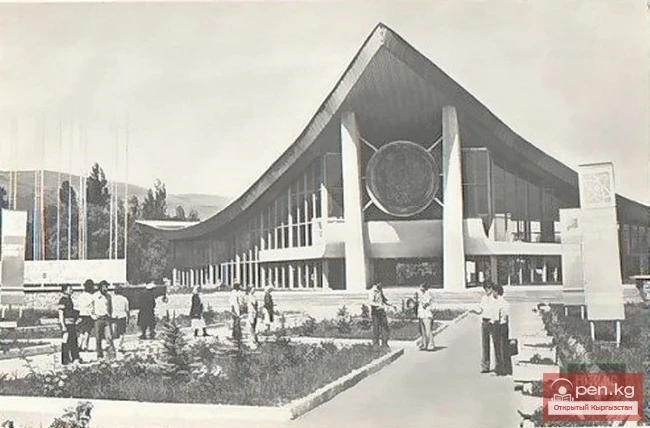
ABDULDABEKOV Askar Kryuchbekovich
ABDULDABEKOV Askar Kryuchbekovich...
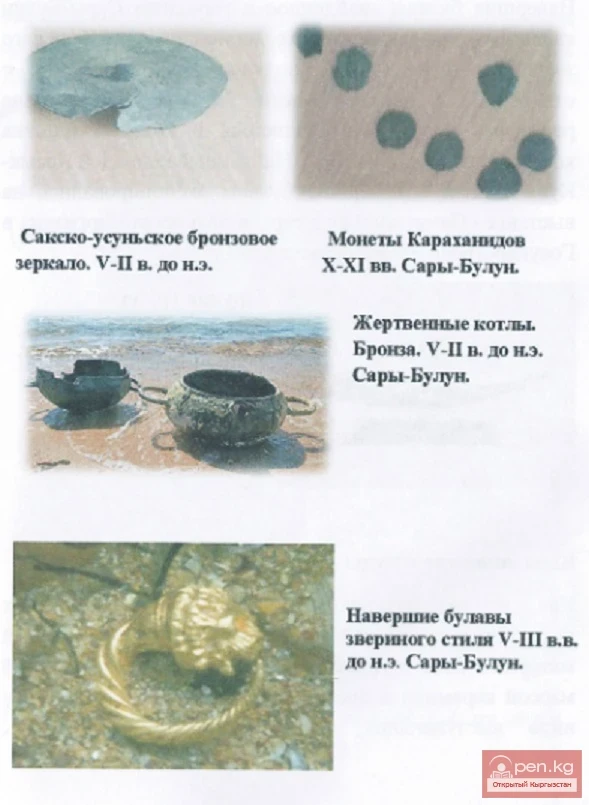
Periods of Habitation of the Sarabulun Settlement
When was life flourishing? Even a brief overview of the material culture with a short excursion...
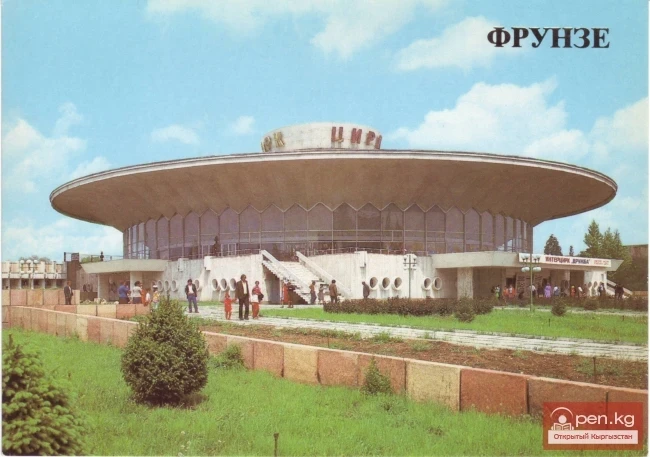
NEZHURIN Anatoly Mikhailovich
NEZHURIN Anatoly Mikhailovich...
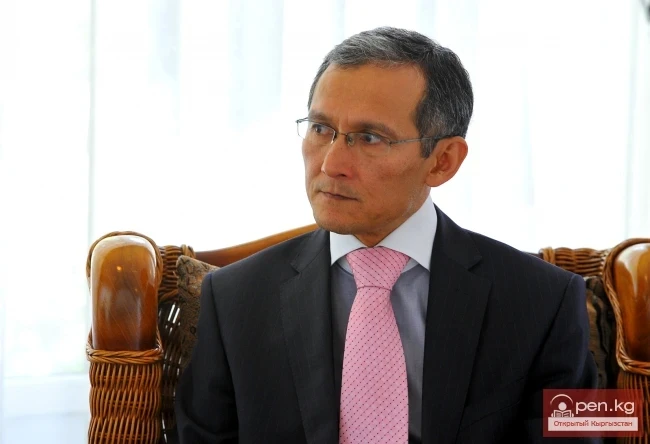
The Prime Minister inspected the progress of the development of the Burgondinsky massif.
Today, September 27, the Prime Minister of the Kyrgyz Republic, Joomart Otorbaev, inspected the...
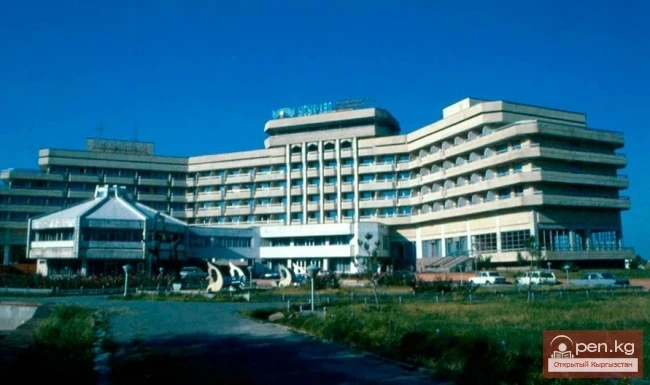
KERIMKULOV Mukhtar Orozbekovich
KERIMKULOV Mukhtar Orozbekovich...
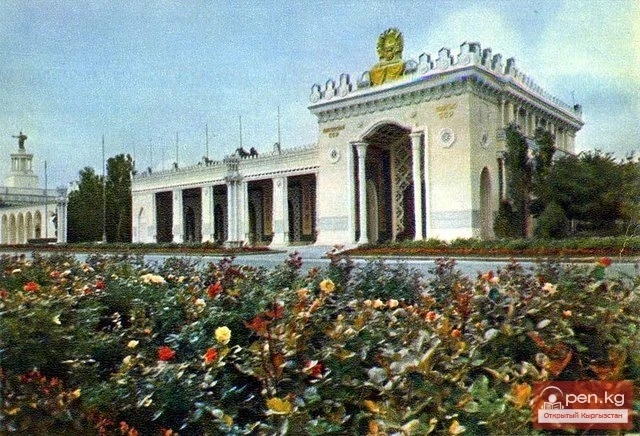
SYDYKBEKOV Sabyrbek Tugelbaevich
SYDYKBEKOV Sabyrbek Tugelbaevich...
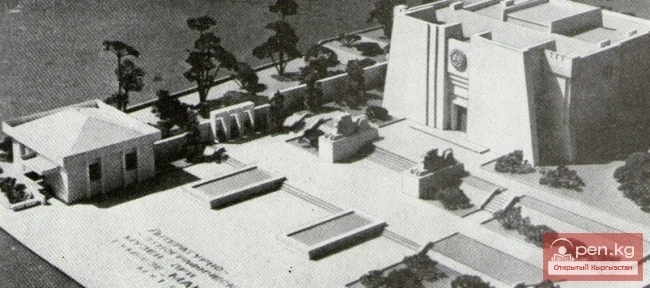
Ishenov Rysbek Ishenovich
ISHENOV Rysbek Ishenovich...
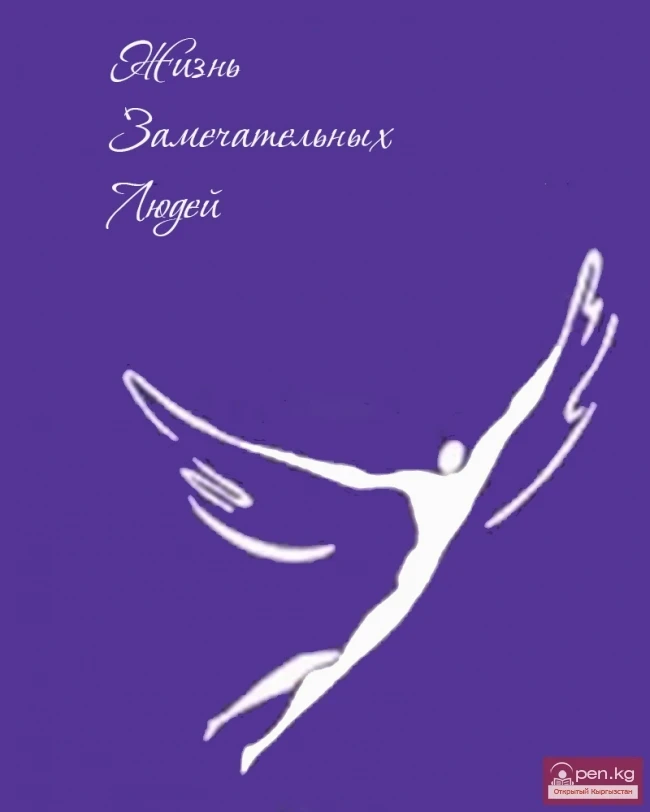
TOYBAEV Nurlanbek Beishembayevich
TOYBAEV Nurlanbek Beishembaevich...
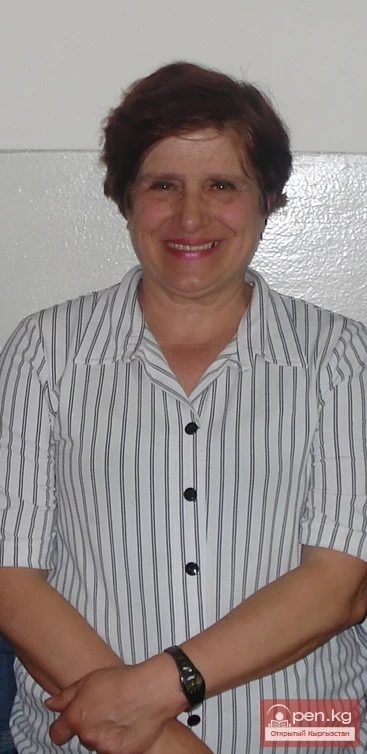
Yudakhina Tatyana Georgievna
YUDAKHINA Tatyana Georgievna...
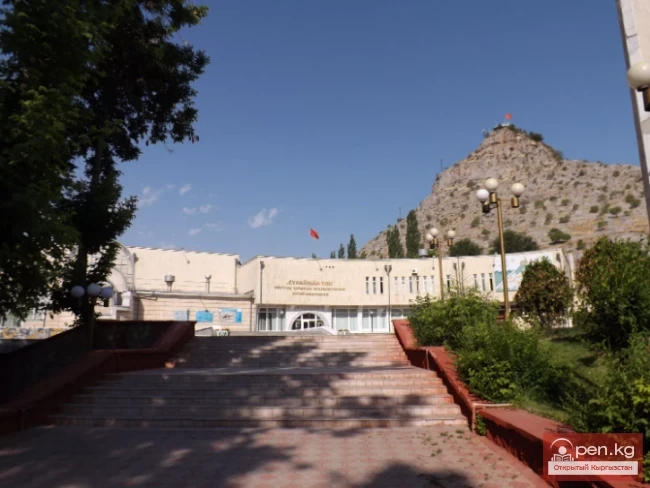
Museum-Reserve in the City of Osh
Museum-Reserve The museum-reserve was established in 1949 with the creation of the Osh Regional...
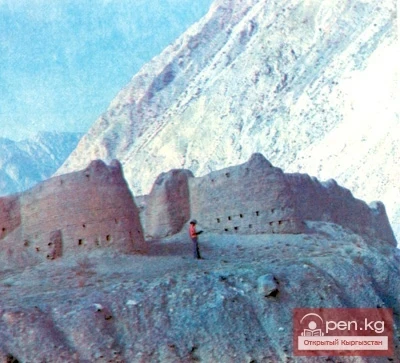
The Fortress of Kan
In the middle reaches, the Sokh River receives the tributary Abghol (a river from the lake), at...
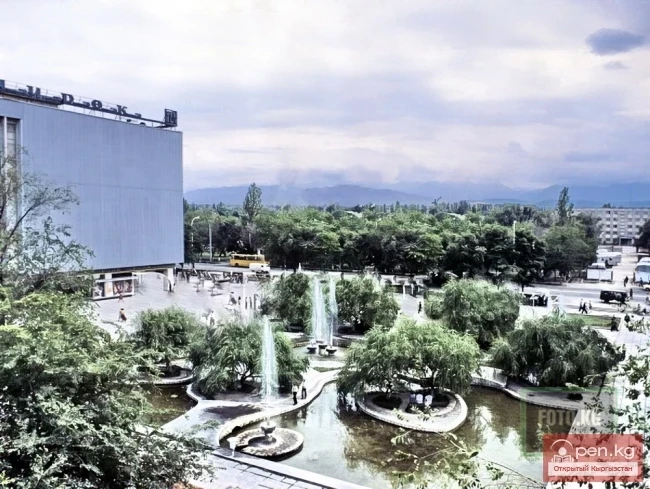
SOLTOVBAEV Asylbek Moldoshevich
SOLTOBAEV Asylbek Moldoshevich...
