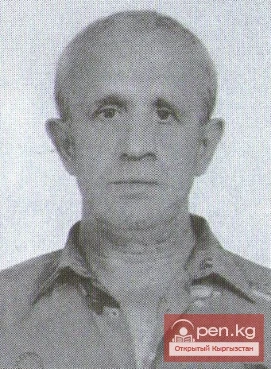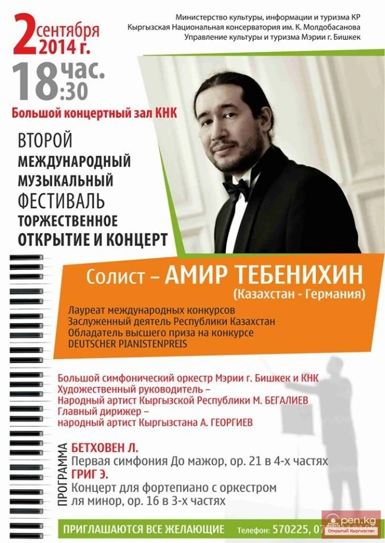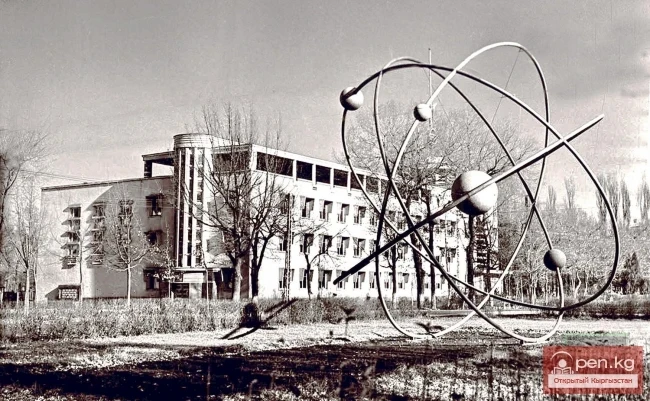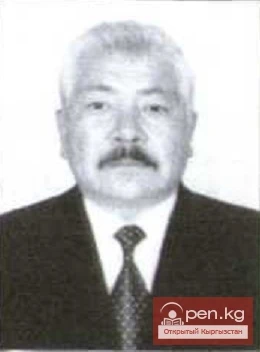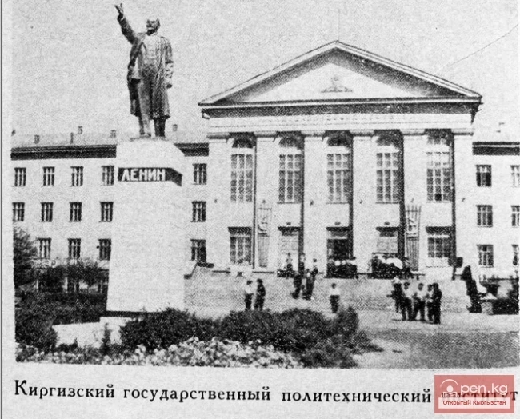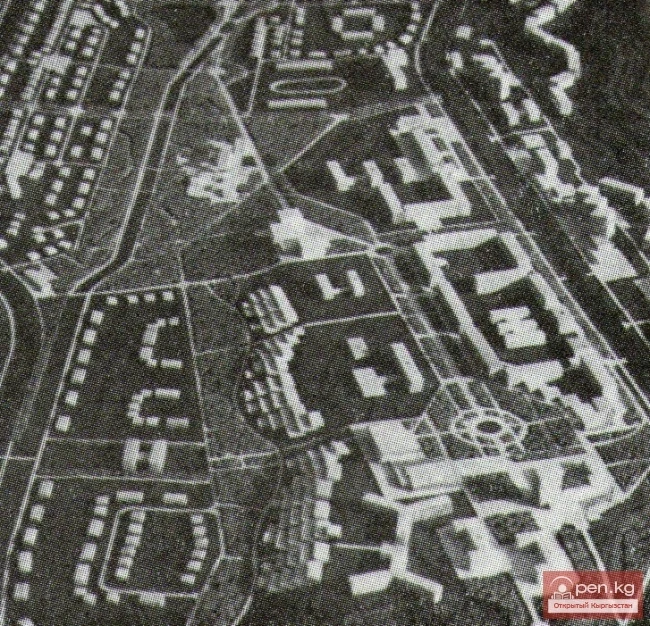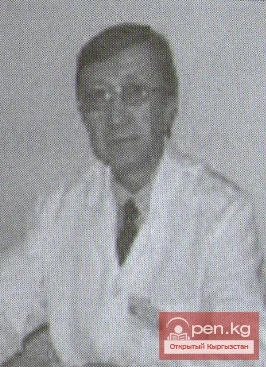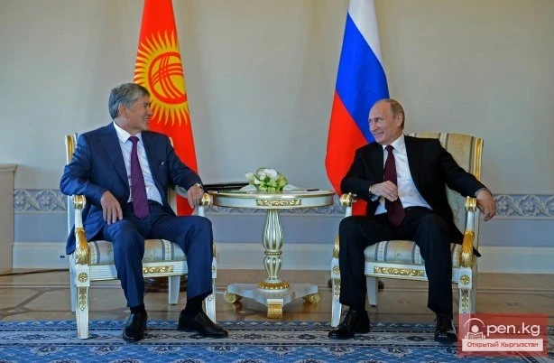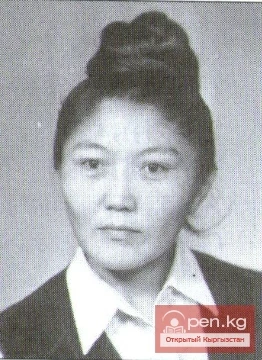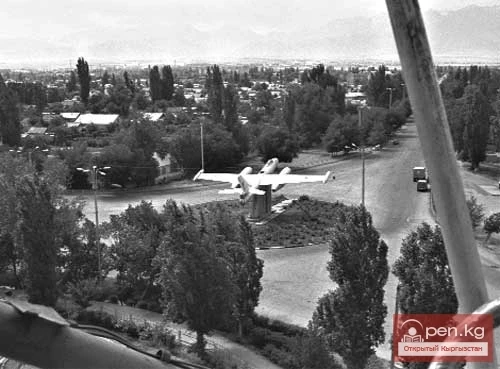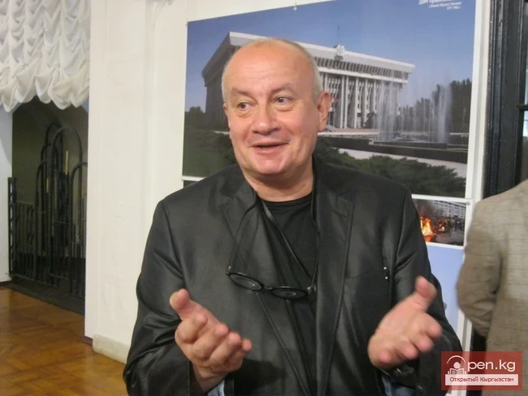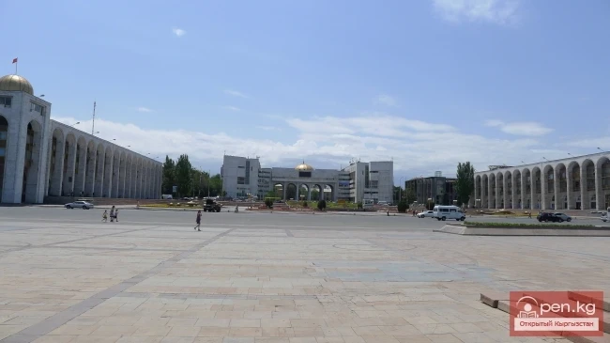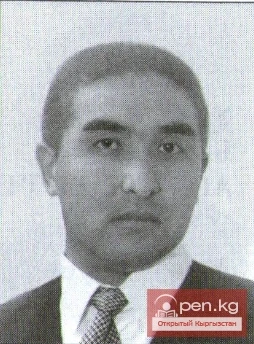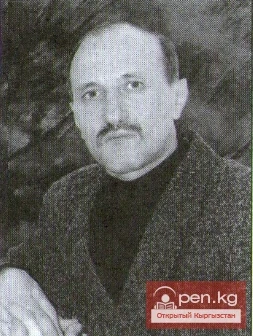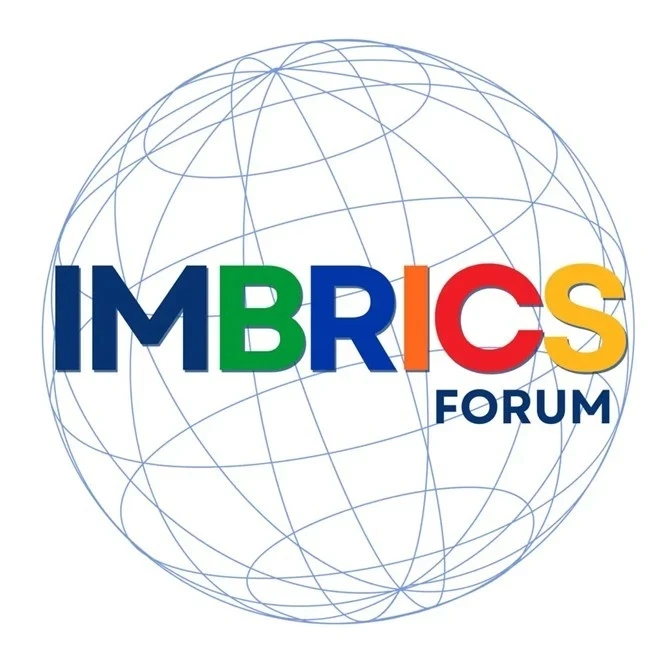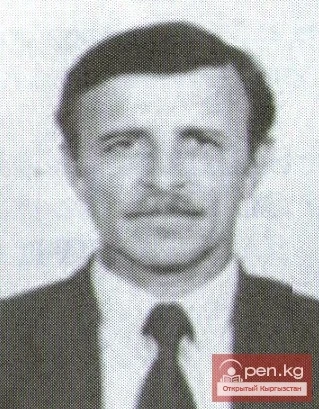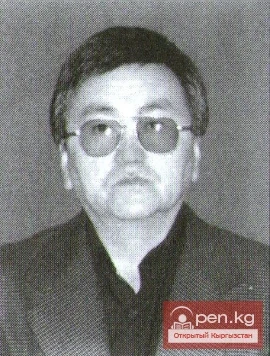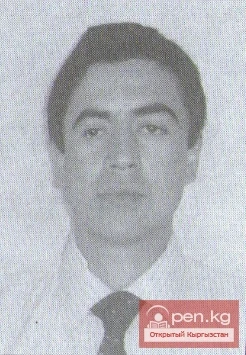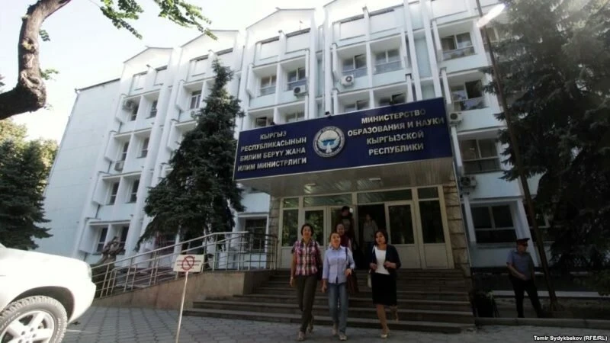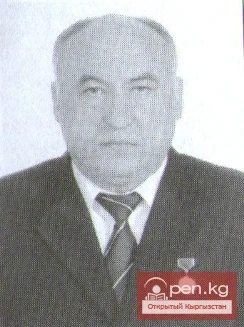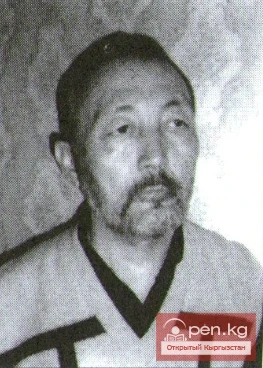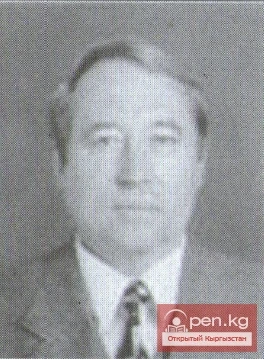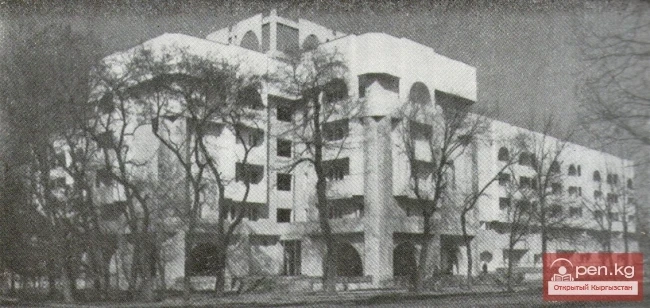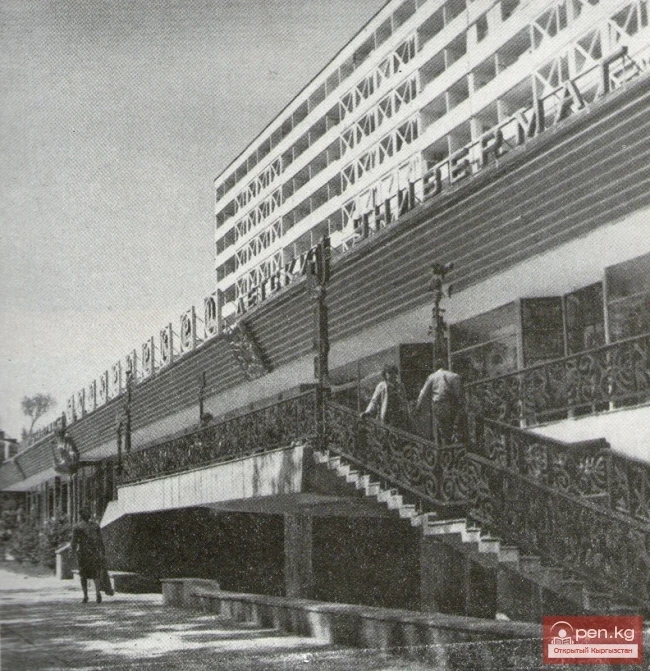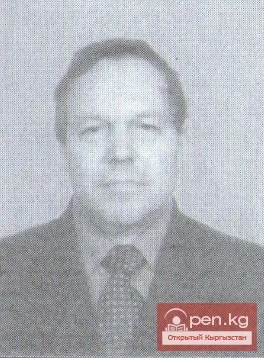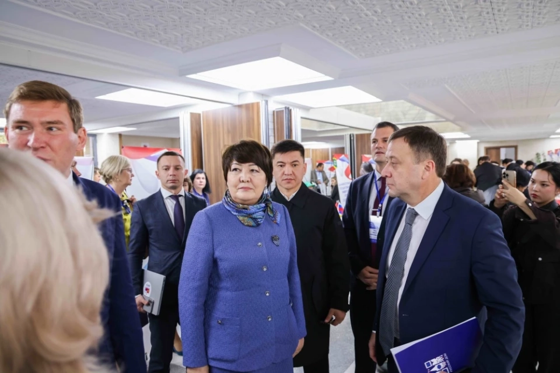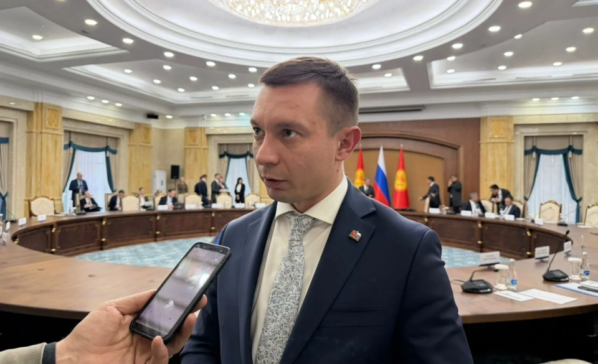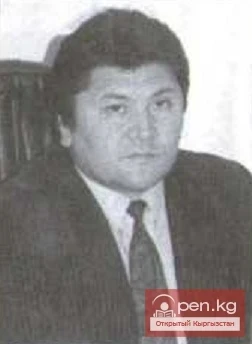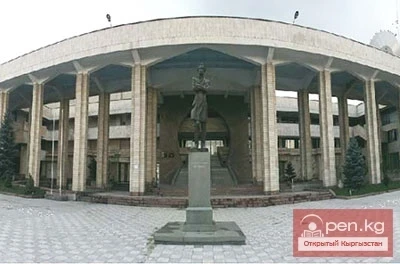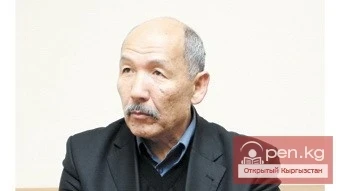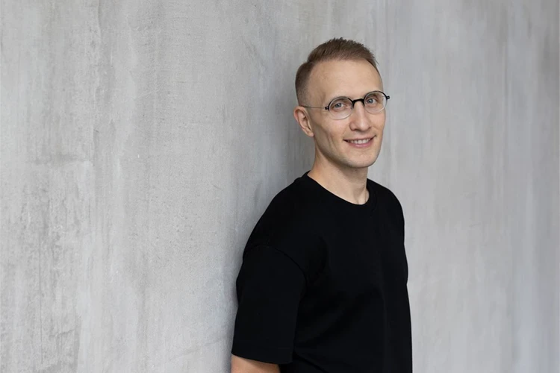
In 2024, Idiatulin was awarded the Architectural Prize of Moscow for the project of the Creative Industries Technopark "Gustav," and he also received the international WAF—2024 award in the category of The Best Future Culture Project for a creative cluster in Riyadh. He is currently a member of the jury for WAF—2025, which will take place in November in Miami, USA, and is a member of the Union of Architects of Russia and the International Society of City and Regional Planners (ISOCARP).
In an interview with 24.kg, Amir shared his experience: from his first steps in Bishkek to gaining international recognition, discussed how architecture shapes the cities of the future, and his dreams of implementing projects in Kyrgyzstan.
Photo from the interviewee's archive. Amir Idiatulin
— Amir, when did you move to Moscow and what was the reason for this decision?
— I moved to Moscow in 2005 right after graduating from KRSU. Initially, I planned to enroll in graduate school and even visited the Moscow Architectural Institute, but soon realized that it wasn't for me. I didn't want to spend more years at university. A month after moving, I got a job at the Moscow branch of the architectural bureau Tsitsin "Monarch," where I worked for several years before founding my own company.
— How did your professional journey in architecture begin?
— My first order came during my second year when I was engaged in graphic design. I created business cards and developed advertisements for buses. It was exciting to see my design on the streets of the city. I started working as a full-fledged architect in my third year when I joined the company "Real Project" in Bishkek, where I designed interiors for apartments and offices, as well as building facades. My first completed project was a service station when I was in my fifth year. I fondly remember those who supported me, especially the chief architect Alexey Blinovsky and his father, the founder of the company, Gennady Blinovsky.
— In 2008, you founded an architectural bureau. Which projects have been the most significant for you?
Reference
IND has been recognized as one of the best architectural bureaus in Russia according to Forbes Russia (2023) and specializes in the design of commercial, public, and residential buildings, as well as the creation of master plans and development strategies for cities and territories. IND's portfolio includes over 150 projects.
— Over 17 years of work, we have come a long way. When I founded the bureau, the office was located in a cottage village near the MKAD. I would pick up colleagues from the metro, and we would drive to work. It was a challenging time, but we could do projects the way we wanted. The first employees were classmates and friends from KRSU whom I brought to Moscow.
The first major order was a project for a cottage village, after which we began to look for new clients. Initially, we actively worked on interiors and then shifted to commercial projects, including offices.
Office design remains one of IND's key areas. We designed branches and headquarters for large companies such as "Sibur," for which we created several offices and transformed design concepts for the entire holding.
Despite the success in office design, I wanted to broaden our horizons. We began to engage in architecture. The first major project was the redevelopment of the "Bolshevik" factory into an apartment complex, which we completed in 2016.
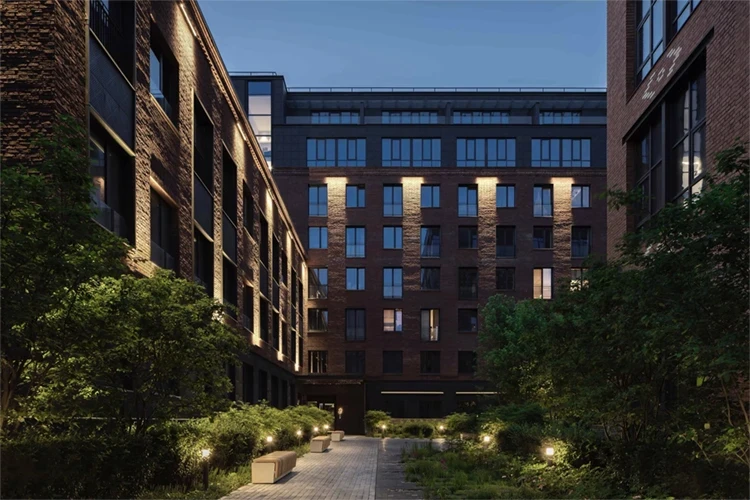
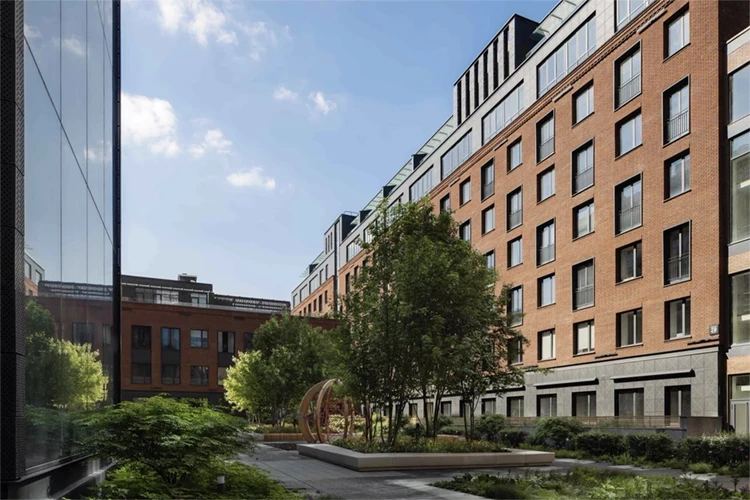
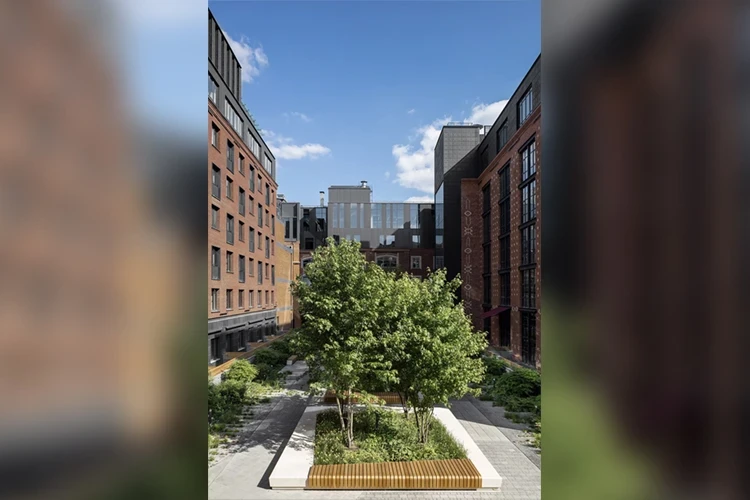
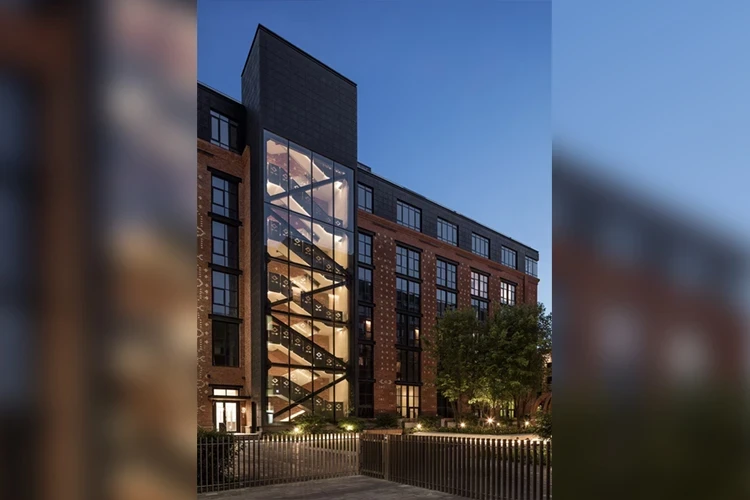
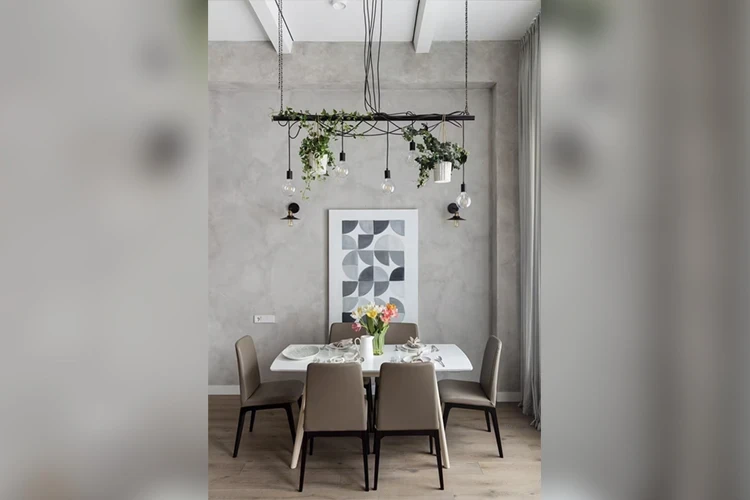
Then we became interested in master plans, which require a comprehensive approach: it's not just architecture, but also the overall design of an entire district or even a city. We work on the architecture of several buildings, the functional filling of the area, and its sociocultural programming to create a lively and comfortable environment.
In 2019, we developed a master plan for the city of Derbent and took second place, collaborating with specialists from Denmark, the Netherlands, and Russia. We realized that this direction is close and interesting to us.
We also pay attention to educational facilities, actively designing schools. For example, in Burabay (Kazakhstan), a school based on our project is already operational, and in Uzbekistan, our residential complex is being implemented.
— How has your approach to design and project implementation changed over time?
— We started designing with an emphasis on sustainability. Spaces should be multifunctional and adapt to new challenges. For example, school facilities can be used for sports activities or community meetings after school hours. This fosters neighborliness and community building.
— What can be "sacrificed" in a project, and what should remain at a high level?
— Architects always face the necessity of compromises. We create not only creative but also material projects that must be realized. An architect must understand the project's economics and know about the people who will interact with the created object.
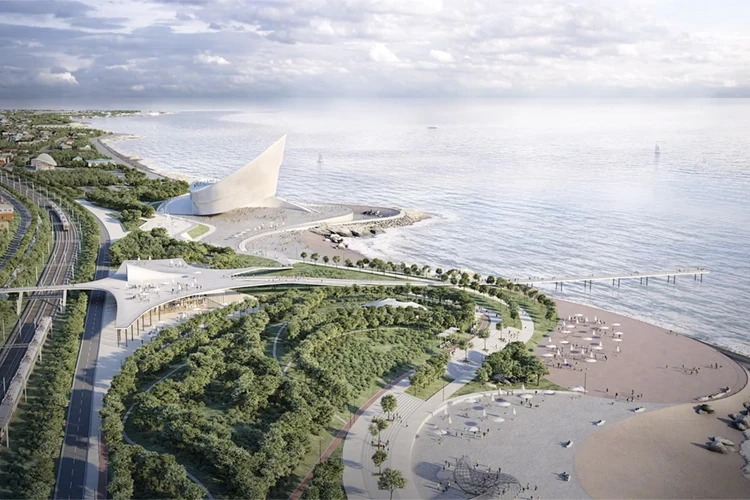
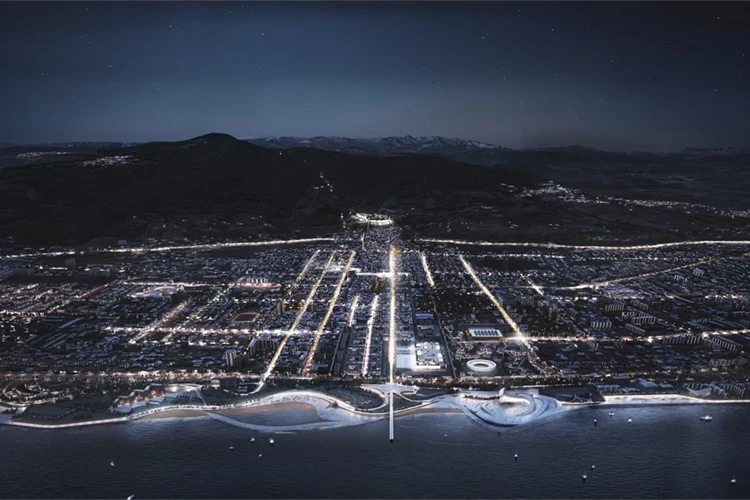
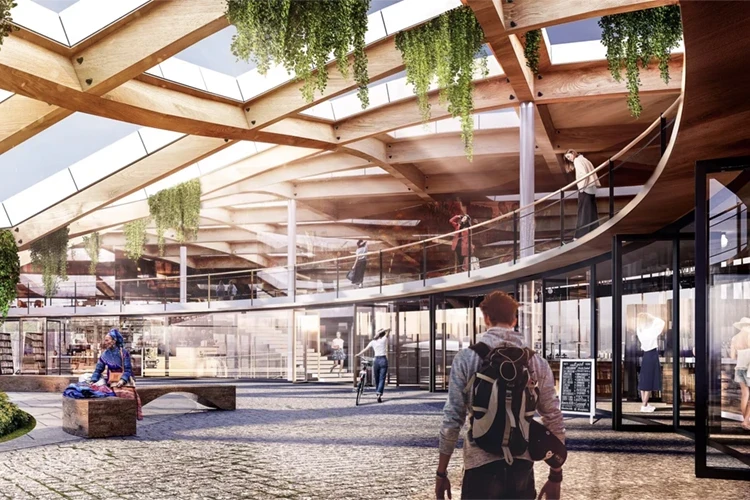
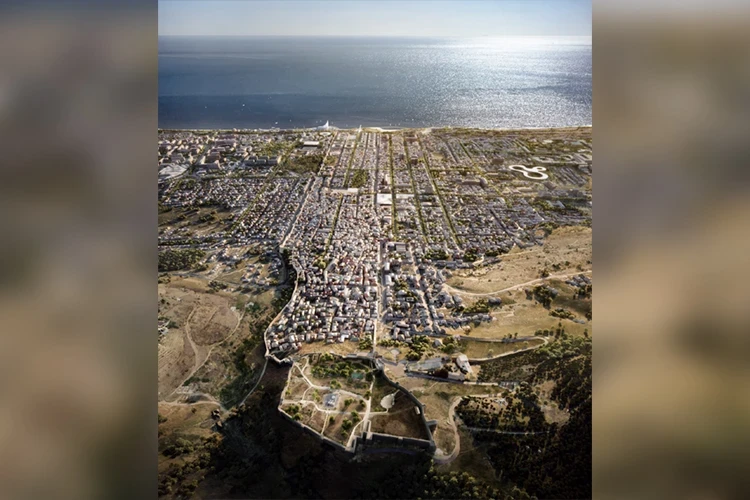
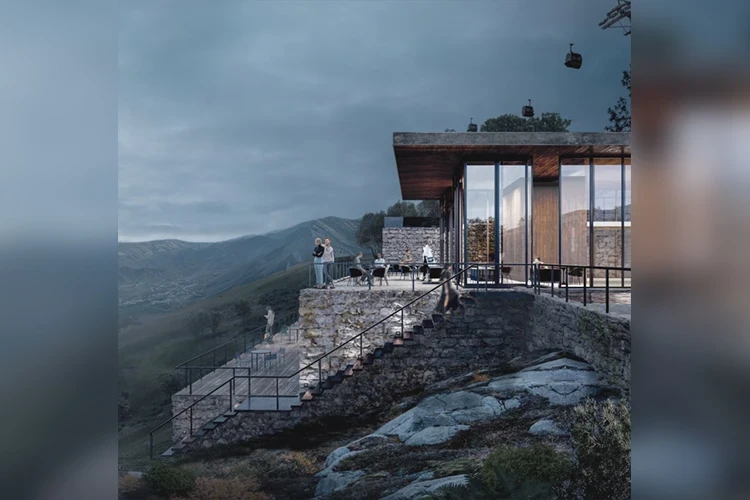
— What are the main lessons you have learned from completed projects, and how do they influence your current work?
— The main lesson is the importance of communication with the client, detailed development of the technical assignment, and understanding the target audience. Changes during the construction process are normal, so there should always be an architect on the team. Their role does not end at the design stage; they are needed during construction to address emerging issues.
I am convinced that architectural support for the project is a key element for successful implementation, where the client understands that the project is being monitored, and the architect is satisfied with the result, even if it differs from the initial idea. I have seen how beautiful concepts are poorly realized without the architect's oversight.
— How do you find a balance between project timelines and quality?
— Construction timelines are a subject of serious discussions. On one hand, you want to work slowly and with quality, paying attention to every stage. On the other hand, the world is speeding up, and architecture must adapt. Rapid implementation does not always mean a decrease in quality, thanks to automation and new construction technologies.
Architecture is becoming more changeable, buildings age faster, but with adequate management, this should not affect the quality of the project.
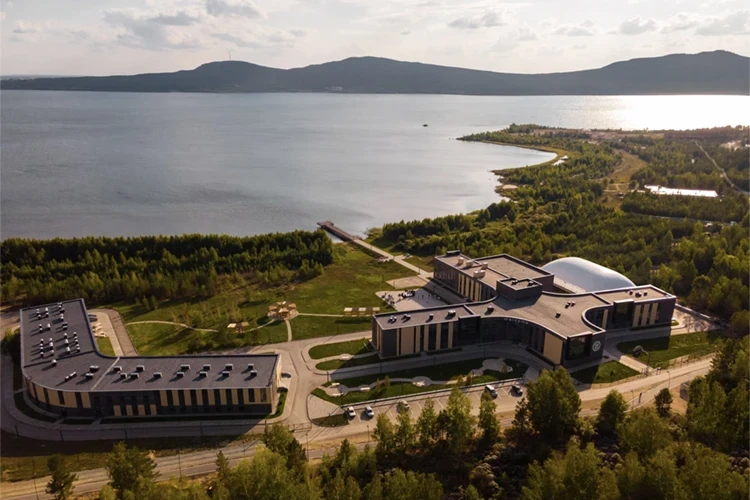
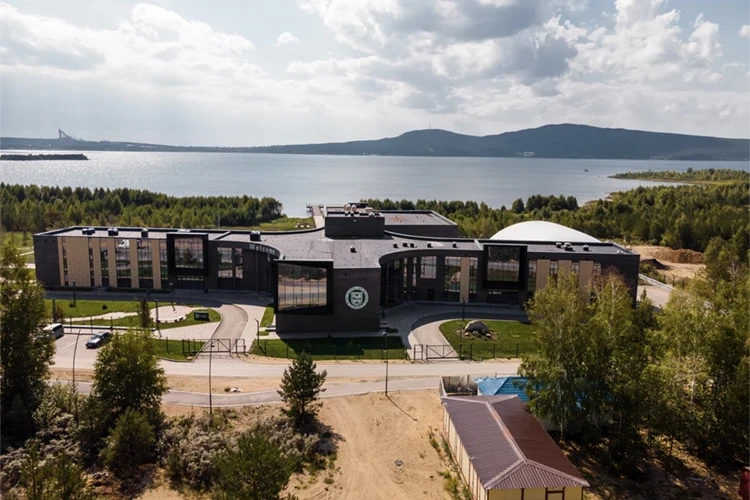
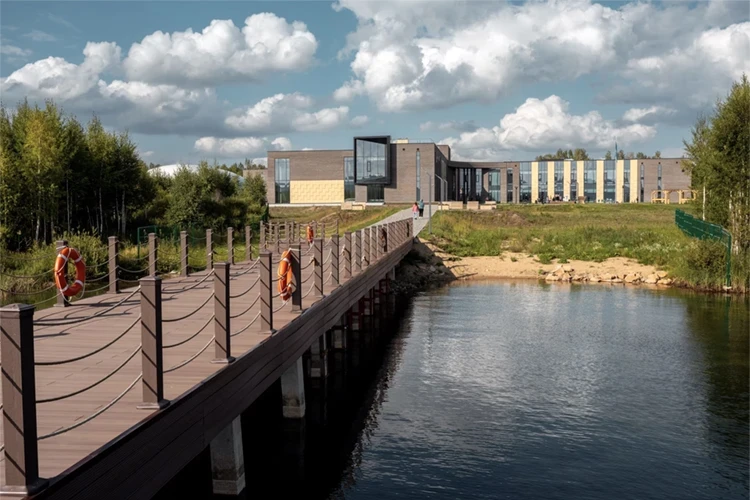
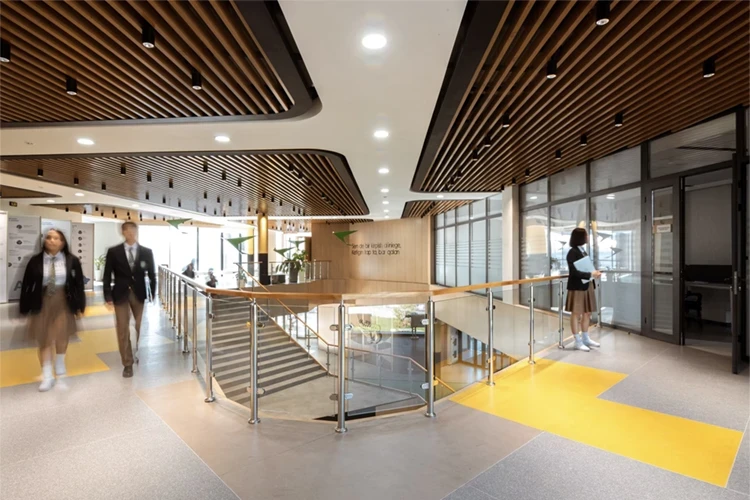
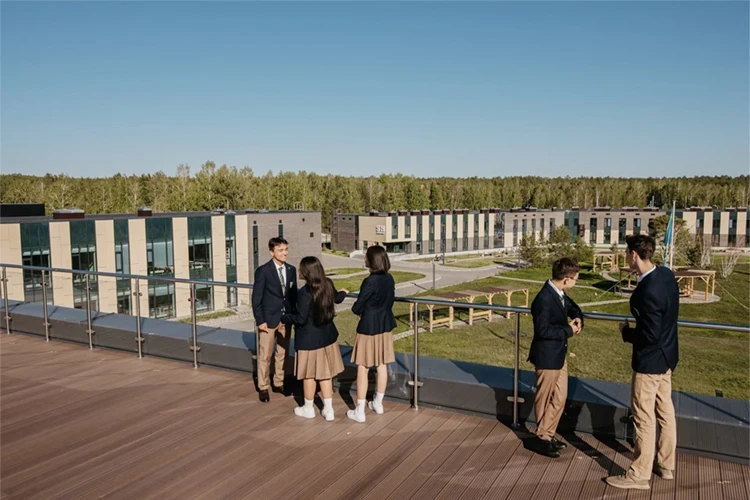
— What examples of successful architecture or urbanism inspire you?
— I find inspiration in many things. Recently, in Sicily, I saw a beautiful staircase in a museum, created with a quality layering of eras. This is a small but very inspiring element. I am also inspired by mountains—their strength and energy. For example, I used impressions from my first trekking in the mountains in my project.
Recently, in my Telegram channel, I shared thoughts on the Barajas Airport in Madrid as an excellent example of architectural imagery and thoughtful design.
— How do you take into account local climate, materials, and culture in your projects?
— This is extremely important. Architecture must be authentic and consider the history of the place. We carefully study the region when working on projects in new locations. For example, when designing in Dubai, we communicated with local designers and studied the climate and building regulations.
We practice participatory design, which allows us to better understand local needs; for example, in Derbent, we spoke with residents and learned what is important to them.
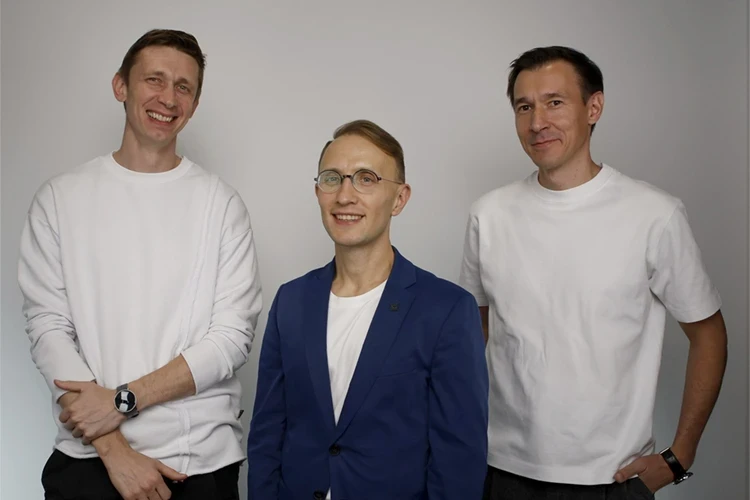
— Have there been cases when a project did not match reality?
— Yes, this is part of any architect's work. Changes in the project can occur due to budget, material substitutions, or other factors. This is always disappointing, but we try to minimize this by working on the full cycle of the project from concept to detailed design and engineering.
We use BIM (Building Information Modeling) to create 3D models of buildings that integrate all project data.
— How does your Kyrgyz background influence your architectural style?
— My childhood and education in Kyrgyzstan shaped my love for mountains and nature. This inspires me, but in terms of stylistic approach, I do not believe it influences my projects. Architecture should respond to context and the demands of the time.
We have also worked in China, developing concepts for museums and theaters, which confirms that architecture responds to requests and context.
— You have extensive experience working in Russia, including large projects. Do you have ideas for implementing similar projects in Kyrgyzstan?
— Absolutely, I would like to do that. We are currently starting an interesting project at Issyk-Kul, but I cannot disclose the details yet—I will definitely share more about it later.
— If you were offered to design a public space in Bishkek, what concept would you propose?
— This reminds me of our student project for a park in Bishkek that was never realized. I would gladly take on a similar project or create a public space, such as a school or kindergarten. However, for a more specific proposal, a clear technical assignment that considers the client's needs and local identity is necessary.
— How do you assess the problem of parallel design and construction in Kyrgyzstan?
— It is important to complete the design documentation stage, agree on it, and undergo expertise before starting construction. Parallel execution of these processes complicates careful development of solutions and can lead to problems. We need to have the opportunity to think through and adjust ideas.
— What do you think is necessary for architecture in Kyrgyzstan to become more quality and beneficial for people?
— The main issue right now is ecology and sustainable construction. High urbanization harms the quality of life: this concerns air quality and population density. Bishkek suffers from a lack of fresh air, which is exacerbated by global warming.
To improve life in Bishkek, it is necessary to develop agglomeration and support other cities, creating new centers with jobs and recreational spaces to reduce internal migration.

