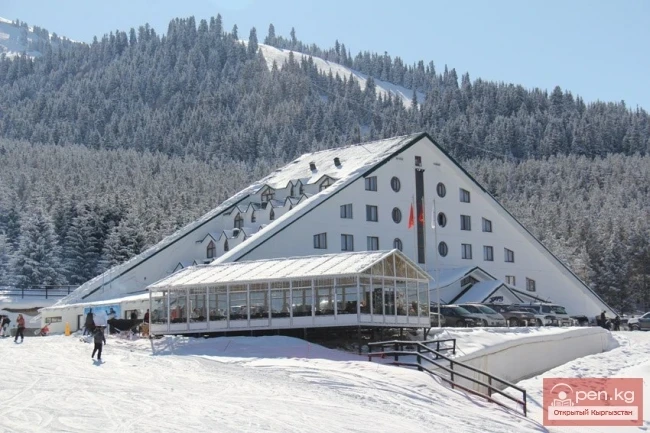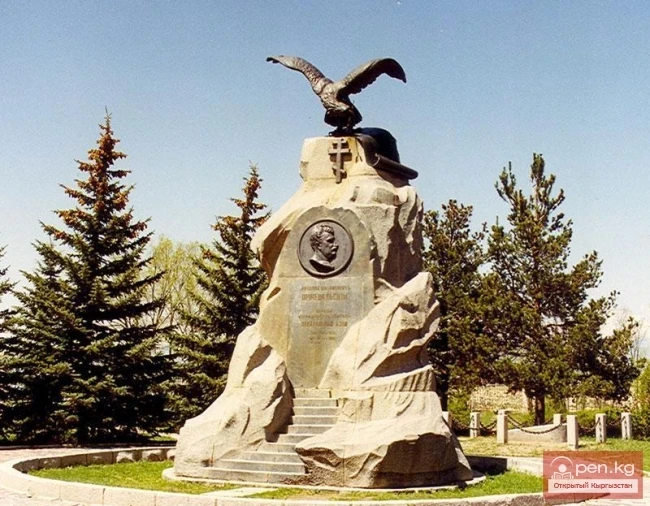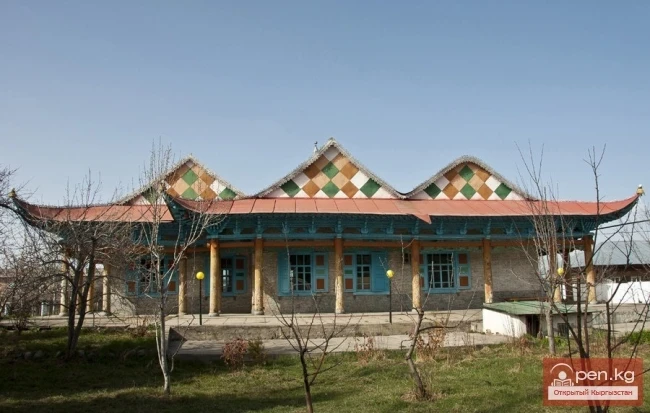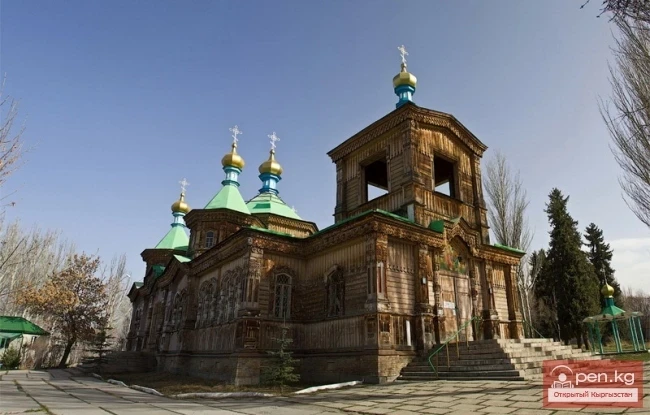Historical and Cultural Monuments of the City of Karakol
In 1888, the great Russian traveler and explorer of Central Asia, Nikolai Mikhailovich Przhevalsky, stopped in Karakol.
During his fifth expedition, having arrived from St. Petersburg to Pishpek, he contracted typhoid fever and died in Karakol on October 20. Initially, a wooden cross with a commemorative plaque was erected at the grave of the great scientist. Later, a competition was announced for the best design of a memorial monument. Out of 89 projects, one was approved - the project by a friend and associate of N.M. Przhevalsky, an active member of the Russian Geographical Society, A.A. Bildel'ring.
A model was created by the famous sculptor, an active member of the Russian Academy of Arts, N.M. Shreder. In the summer of 1889, under the guidance of K.A. Borisoglebsky, the construction of the monument began, and its opening took place on June 26, 1894. From March 1889 until 1991, the city of Karakol bore his name.
The Monument to N.M. Przhevalsky is located at the mouth of the Karakol River, at the site of the traveler's burial. It consists of a rock made of granodiorite blocks, crowned with the figure of an eagle - a symbol of intellect and fearlessness. In the eagle's beak is an olive branch, symbolizing the peaceful goals of science, and in its claws is a partially unfurled map of Central Asia with the routes of N.M. Przhevalsky's travels. On the front side of the "rock," a bronze cross is affixed to the polished part of the surface. Below, in a round medallion, there is a bas-relief of Przhevalsky, which is an enlarged copy of the named gold medal cast by the Russian Academy of Sciences in 1886 in recognition of the traveler's achievements. Even lower, an inscription reads: "Nikolai Mikhailovich Przhevalsky - the first researcher of Central Asia, born March 31, 1839, died October 20, 1888."
Despite the numerous attributes, the monument features a remarkable combination of solemn power and elegance. The foundation of the composition is a pyramid, emphasizing the steadfastness of ideas and the greatness of man. The scale of the monument is also successful: its height is 8.2 m, and the wingspan of the eagle is about 3 meters.
In 1900, a garden was laid out around the monument and grave over an area of 11 hectares.
On April 29, 1957, a decision was made to construct the N.M. Przhevalsky Museum. In the depths of the garden, near the grave and monument, a building for the memorial museum of N.M. Przhevalsky was constructed according to the design of architect A.M. Shprunt. The museum contains numerous exhibits in ten sections, including personal belongings of the Traveler. In total, the museum includes over 500 exhibits.
The Dungan Mosque is a significant architectural monument from the early 20th century. The builders of the mosque, who came from Eastern Turkestan, utilized the experience and craftsmanship of traditional Dungan wooden architecture.
More than 30 craftsmen participated in the construction of the mosque: woodcarvers, stone masons, and roofing masters led by master Zhou Si. In 1907, the builders began to prepare materials, which included Tien Shan spruce, elm, and local poplar, while walnut was used for decoration. The preparatory work lasted about three years.
In 1910, a frame mosque was assembled. Its size is small compared to Central Asian mosques - 24.8x23 m. It has a traditional rectangular layout with two rows of columns in the eastern and western parts of the building. Windows are arranged in the southern and northern walls, while the western wall of the mosque has no windows - this is where the faces of the worshippers are directed. The mosque has four supporting columns arranged in two rows around the perimeter of the building. The supporting columns stand on hewn stone bases, supporting the patterned wooden cornice and the roof of the mosque. Despite the apparent complexity of the architecture, the building of the mosque is easily assembled without a single nail, as the builders used a system of cuts and grooves.
The carved patterns of the cornices feature ornaments and motifs inspired by folk mythology: fantastic monsters, dragons, phoenixes, and lions, which, according to popular legends, protect the building from disasters and evil spirits.
The coloring of the building, the material, and the color of the roof in Dungan architecture were strictly regulated. All columns were painted red, the walls - purple, and the roof - green, while the carved structures were painted in two colors: plant patterns (grapes, pomegranates, pears, and peaches) in green, and mythological animals in yellow. According to folk mythology, each color has a specific meaning: red protects the building from evil spirits and disasters, yellow brings wealth and greatness, and green brings well-being and happiness.
The Trinity Orthodox Church is located in the center of the city. It was built in 1894-1895 on the site of a five-domed brick church from 1876 that was destroyed during an earthquake. The surviving foundation of the main volume, which has a square plan, was used. The plastered brick foundation of the building rests on a series of granite blocks.
The church retains the general principle of constructing ancient Russian six-domed temples. In front of the portal is a narthex and two adjacent rooms, one of which has a wooden staircase leading to the bell tower.
The church is topped with five domes. The dynamic and picturesque composition of the upper part of the building is completed by the tented covering of the bell tower, located above the narthex.
The drums of the domes are supported by cross-shaped columns and pylons.
Read also:
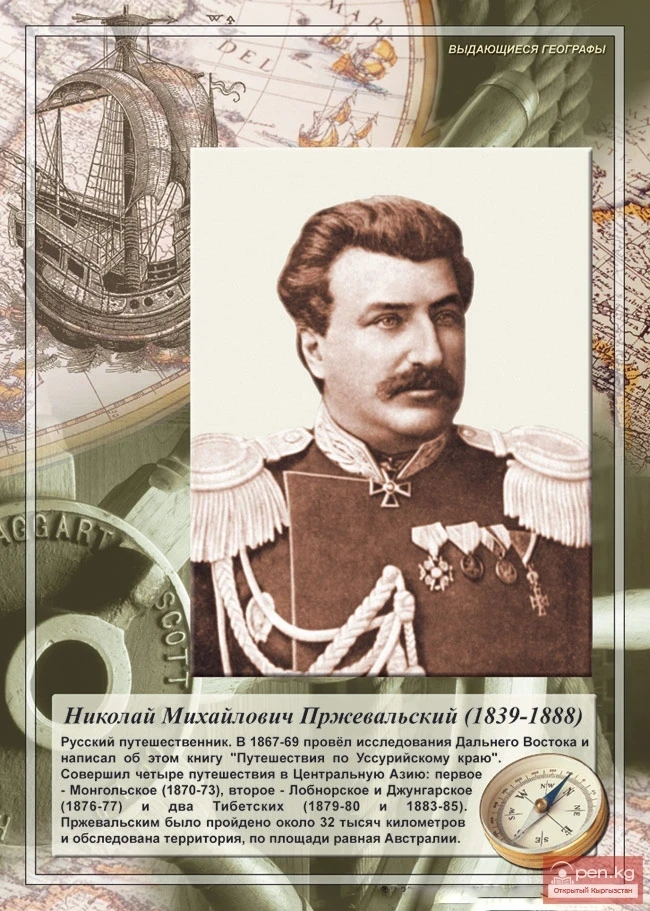
Nikolai Mikhailovich PRZHEVALSKY
Nikolai Mikhailovich PRZHEVALSKY (1839—1888) was a Russian scientist and naturalist who explored...
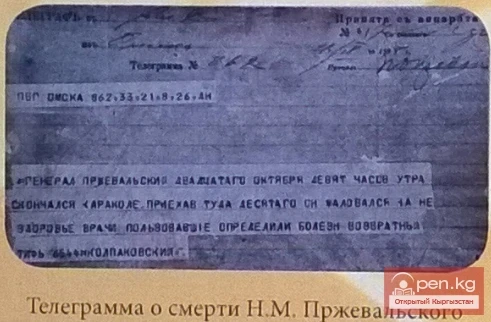
Karacol - The Last Harbor of N. M. Przhevalsky
Nikolai Mikhailovich Przhevalsky. The first explorer of the nature of Central Asia. The residents...

Tourist Area Management Program
The project "USAID Business Development Initiative" (BGI), within the tourism...
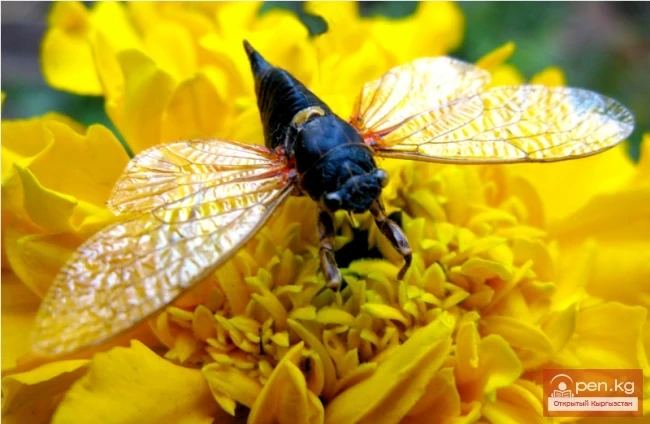
Types of Insects Excluded from the Red Book of Kyrgyzstan
Insect species excluded from the Red Data Book of Kyrgyzstan Insect species excluded from the Red...
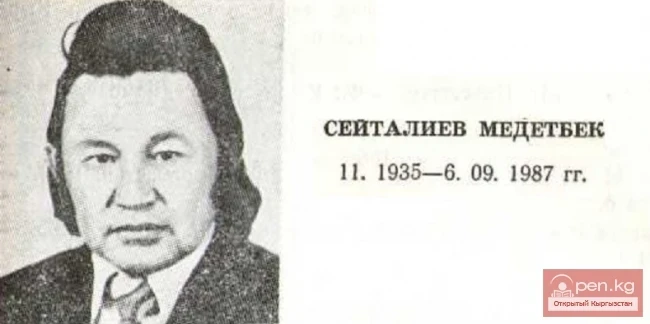
Poet, Prose Writer Medetbek Seitaliev
Poet and prose writer M. Seitaliev was born in the village of Uch-Emchek in the Talas district of...
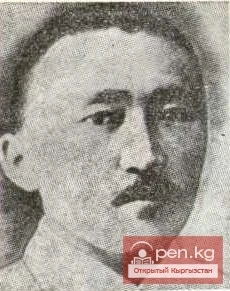
Poet, Linguist Kasym Tynystanov
Poet and linguist K. Tynystanov was born on September 9, 1901—November 6, 1938, in the village of...
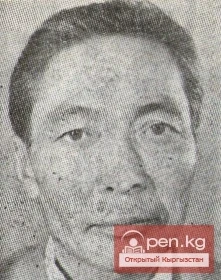
The title translates to "Poet Soviet Urmambetov."
Poet S. Urmambetov was born on March 12, 1934, in the village of Toru-Aigyr, Issyk-Kul District,...
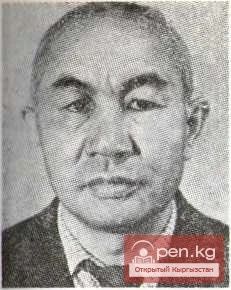
Prose Writer, Critic Dairbek Kazakbaev
Prose writer and critic D. Kazakbaev was born on June 20, 1940, in the village of Dzhan-Talap,...
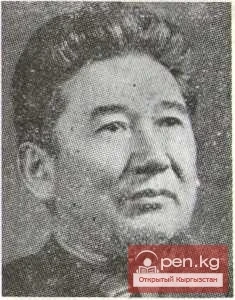
Prose Writer, Journalist Djapar Saatov
Prose writer, journalist Dzh. Saatov was born on February 15, 1930, in the village of Alchaluu,...
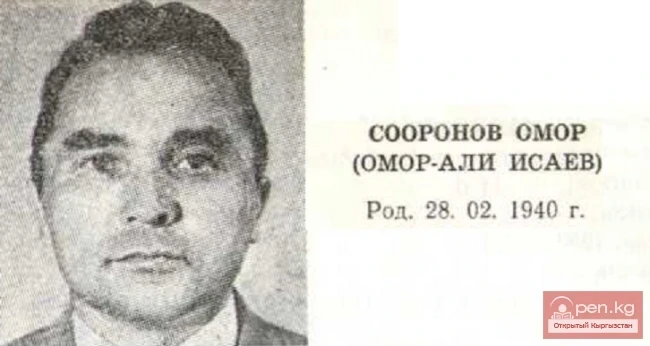
Poet, Critic, Literary Scholar Omor Sooronov
Poet, critic, literary scholar O. Sooronov was born in the village of Gologon in the Bazar-Kurgan...
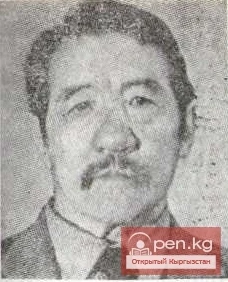
The Poet Baidilda Sarnogoev
Poet B. Sarnogoev was born on January 14, 1932, in the village of Budenovka, Talas District, Talas...

Types of Insects Listed in the 2004 IUCN RLTS Not Included in the Red Book of Kyrgyzstan
Insect species listed in the 2004 IUCN RLTS, not included in the Red Book of Kyrgyzstan 1....
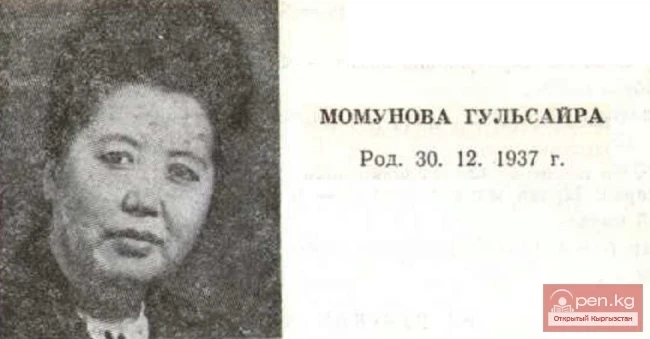
The Poet Gulsaira Momunova
Poet G. Momunova was born in the village of Ken-Aral in the Leninpol district of the Talas region...
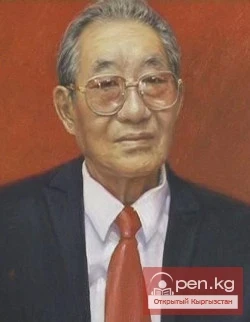
Poet, Prose Writer Isabek Isakov
Poet and prose writer I. Isakov was born on September 1, 1933, in the village of Kochkorka,...
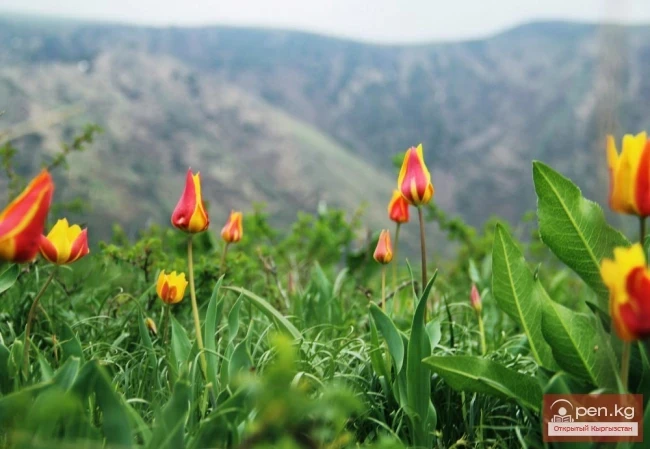
Types of Higher Plants Listed in the "Red Book" of Kyrgyzstan (1985)
Species of higher plants removed from the "Red Book" of Kyrgyzstan (1985) Species of...
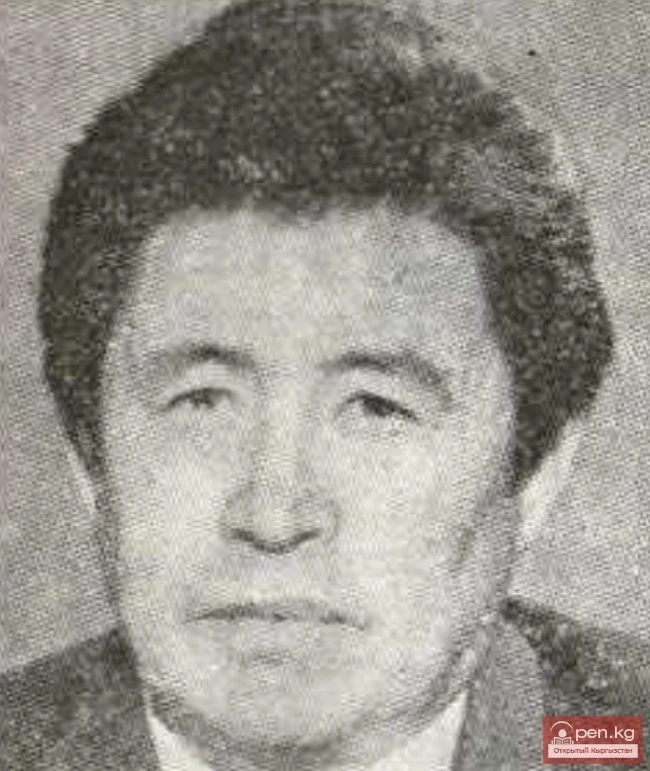
The Poet Kudaibergen Jumanaazarov
Poet K. Jumanaazarov was born on July 5, 1937, in the village of Jetigen, Toktogul district, Osh...
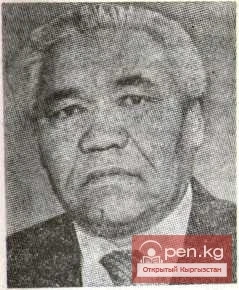
Prose Writer Kachkynbay (KYRGYZBAI) Osmonaliev
Prose writer K. Osmonaliev was born on March 5, 1929, in the village of Chayek, Jumgal district,...
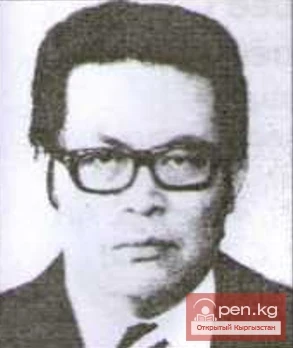
Karymshakov Rakhym Karymshakovich
Karymshakov Rakhym Karymshakovich (1936), Doctor of Physical and Mathematical Sciences (1995),...
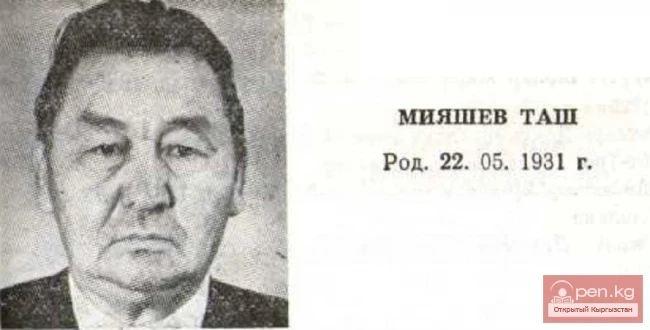
Poet, Prose Writer Tash Miyashev
Poet and prose writer T. Miyashev was born in the village of Papai in the Karasuu district of the...
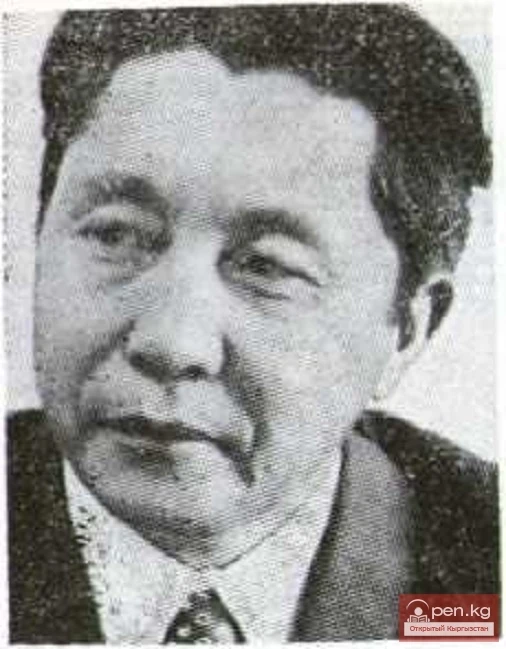
Prose Writer Kalkanbay Ashimbaev
Prose writer K. Ashimbaev was born on September 10, 1932, in the village of Kairma-Aryk, Ak-Suy...
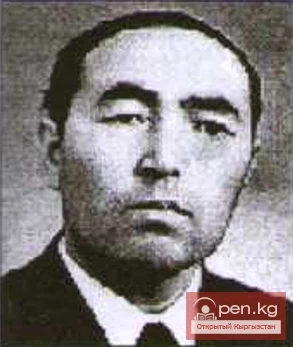
Tabaldiev Asanbek
Tabaldiev Asanbek (1935-1975), Doctor of Philosophy (1971), Professor, Corresponding Member of the...
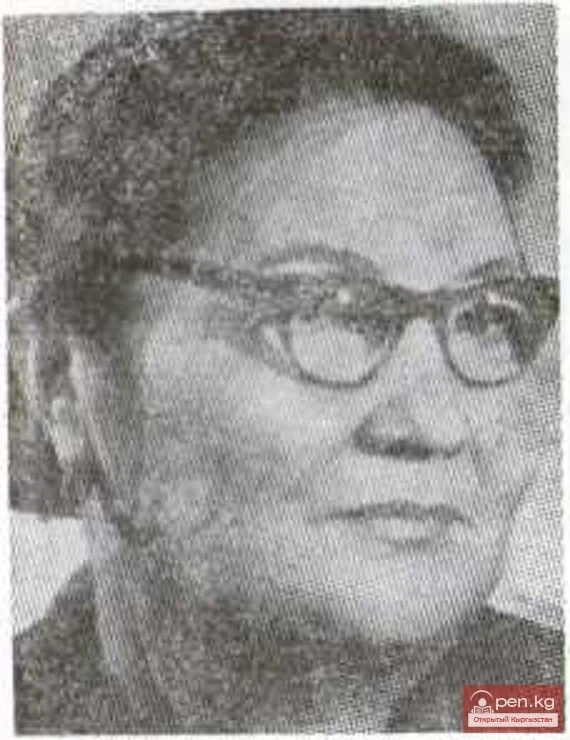
The Poet Tenti Adysheva
Poet T. Adysheva was born in 1920 and passed away on April 19, 1984, in the village of...
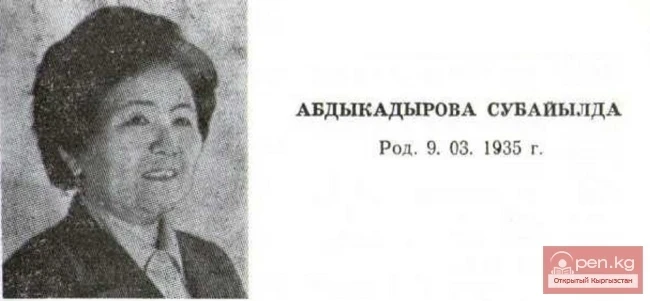
The Poet Subayilda Abdykadyrov
Poet S. Abdykadyrova was born in the village of Sary-Bulak in the Kalinin district of the Kirghiz...
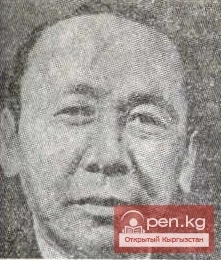
Poet Mukambetkalyy Tursunaliev (M. Buranaev)
Poet M. Tursunaliev was born on January 11, 1926, in the village of Alchaluu, Chui region of the...
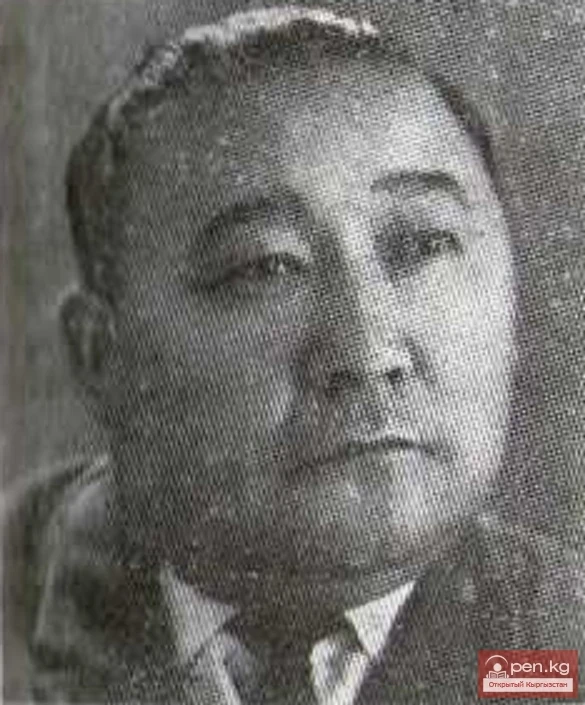
The Poet Kubanych Akaev
Poet K. Akaev was born on November 7, 1919—May 19, 1982, in the village of Kyzyl-Suu, Kemin...
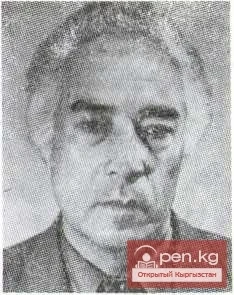
Poet, storyteller-manaschi Urkash Mambetaliev
Poet, storyteller-manaschi U. Mambetaliev was born on March 8, 1934, in the village of Taldy-Suu,...
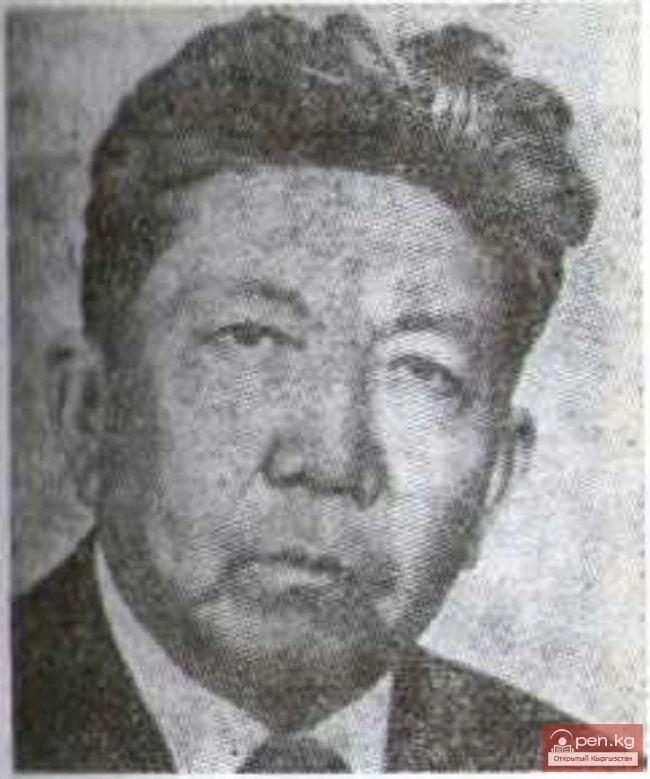
Poet Abdilda Belekov
Poet A. Belekov was born on February 1, 1928, in the village of Korumdu, Issyk-Kul District,...
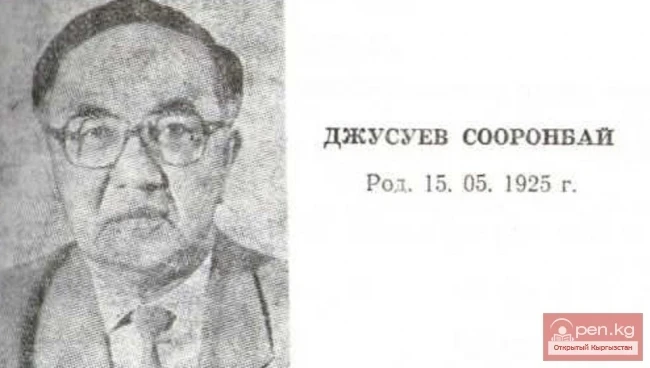
The Poet Sooronbay Jusuyev
Poet S. Dzhusuev was born in the wintering place Kyzyl-Dzhar in the current Soviet district of the...

Poet, Prose Writer Mar Aliev
Poet and prose writer M. Aliev was born on July 14, 1932, in the village of Kochkorka, Kochkorka...
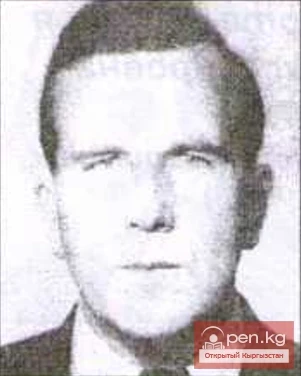
Nikolai Mikhailovich Sinitsin
Sinin Nikolai Mikhailovich (1909-1958), Doctor of Geological and Mineralogical Sciences, Professor...
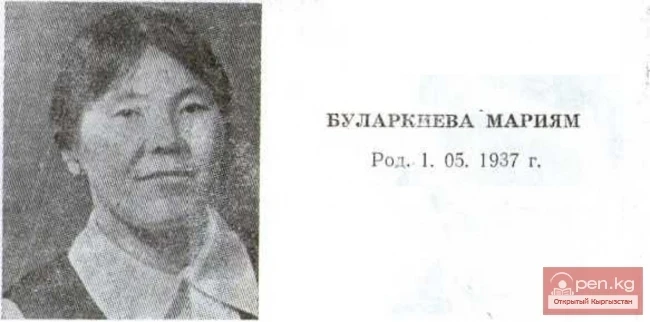
Poet Mariyam Bularkieva
Poet M. Bularkieva was born in the village of Kozuchak in the Talas district of the Talas region...

Improvisational Poet Alymkul Usenbaev
Akin-improviser A. Usenbaev was born in 1894 and died on August 2, 1963, in the village of...
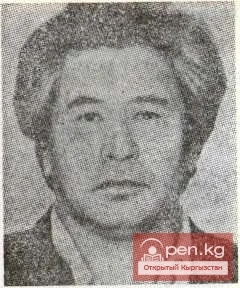
Poet Ramis Ryskulov
Poet R. Ryskulov was born on September 9, 1934, in the village of Kyzyl-Tuu, Moscow District,...
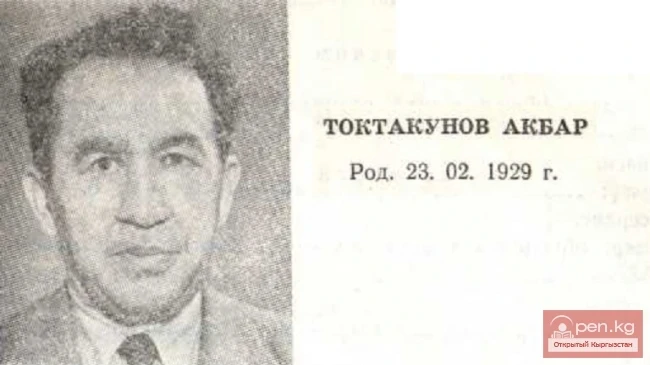
The Poet Akbar Toktakunov
Poet A. Toktakunov was born in the village of Chym-Korgon in the Kemin district of the Kyrgyz SSR...
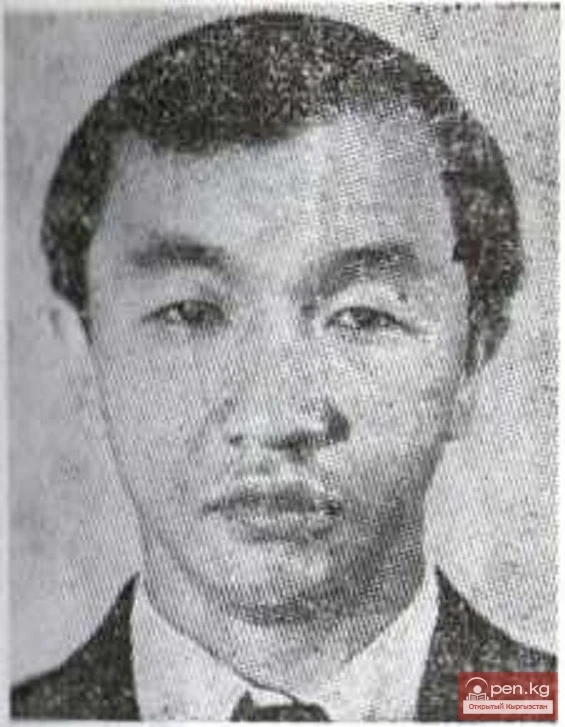
Critic, Literary Scholar Abdyldazhan Akmataliev
Critic and literary scholar A. Akmataliev was born on January 15, 1956, in the city of Naryn,...
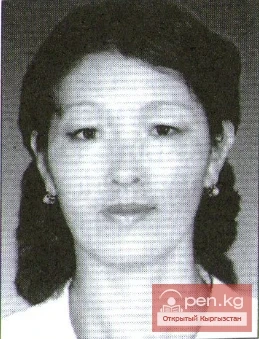
Atkurova Altynai Razbaevna
Attykurova Altynai Razbaevna Art historian. Born on November 23, 1973, in the village of Gulcha,...
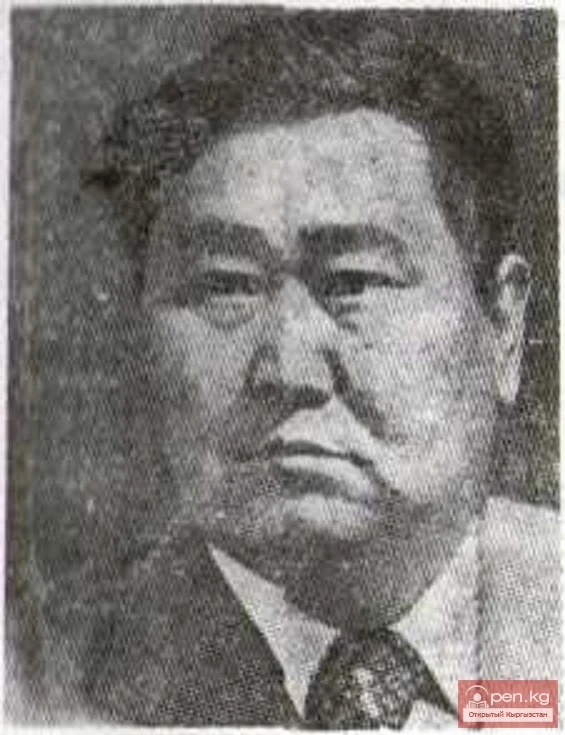
Poet Dzholdoshbay Abdykalikov
Poet J. Abdykalikov was born in the village of Tashtak in the Issyk-Kul district of the Issyk-Kul...
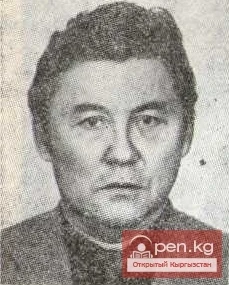
Poet, Prose Writer Omor Sultanov
Poet and prose writer O. Sultanov was born on November 6, 1935, in the village of Tosor, Jeti-Oguz...
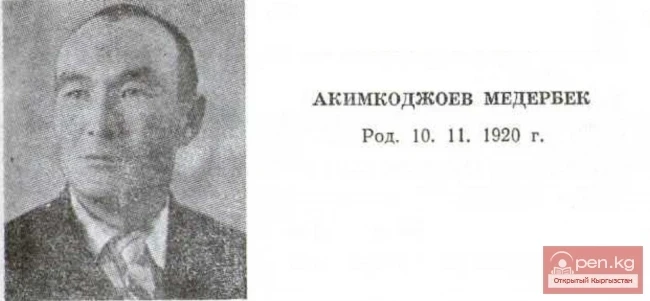
Poet Mederbek Akimkodzhoev
Poet M. Akimkodzhoev was born in the village of Bazar-Turuk in the Jumgal district of Naryn region...
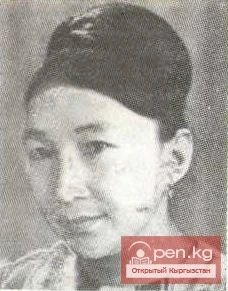
The Poet Jumakan Tynymseitov
The poet J. Tynymseitova was born on 11. 1929—29. 07. 1975 in the village of On-Archa in the...
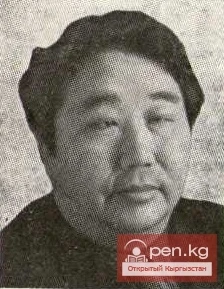
The Poet Smar Shimeev
Poet S. Shimeev was born on November 15, 1921—September 3, 1976, in the village of Almaluu, Kemin...
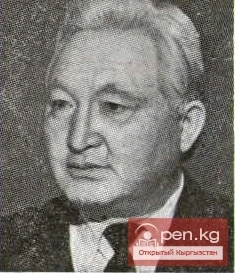
Poet, Translator Orozbay Sulaymanov
Poet and translator O. Sulaymanov was born on February 20, 1928, in the village of Novorossiysk,...
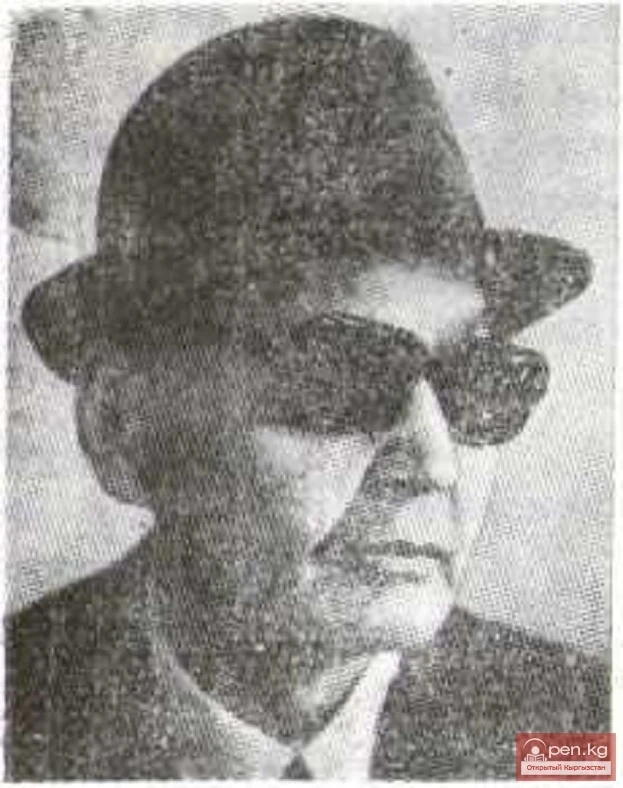
Poet Abdravit Berdibaev
Poet A. Berdibaev was born on 9. 1916—24. 06. 1980 in the village of Maltabar, Moscow District,...
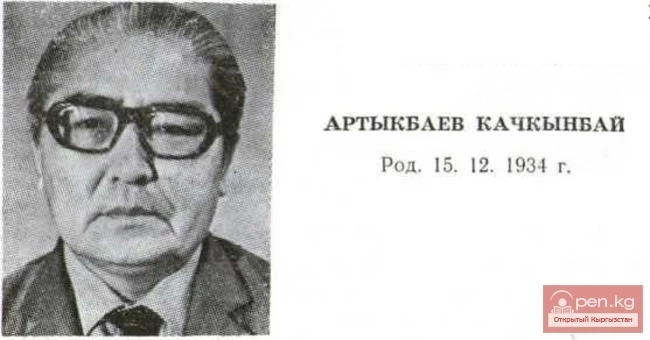
Critic, Literary Scholar, Poet Kachkynbai Artykbaev
Critic, literary scholar, poet K. Artykbaev was born in the village of Keper-Aryk in the Moscow...
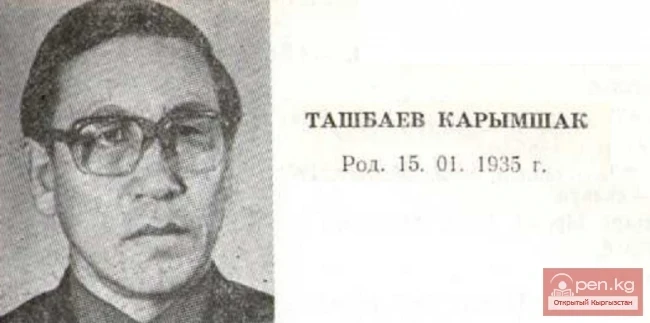
Poet Karymshak Tashbaev
Poet K. Tashbaev was born in the village of Shyrkyratma in the Soviet district of the Osh region...
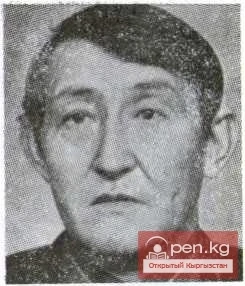
Poet Akynbek Kuruchbekov
Poet A. Kuruchbekov was born on December 5, 1922 — November 29, 1988, in the village of Eryktu,...
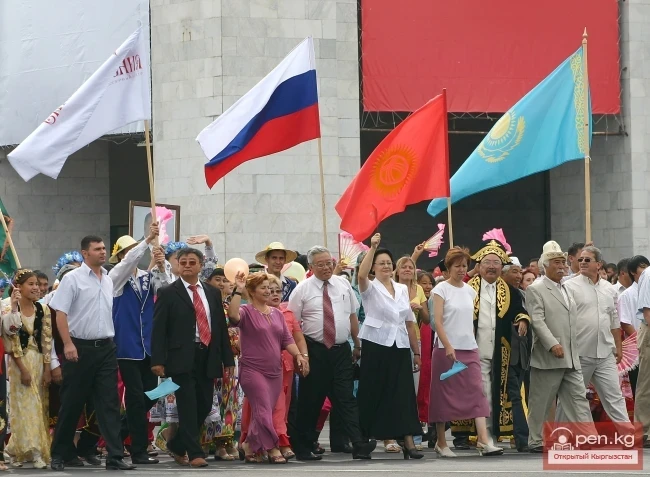
Kyrgyzstan and International Organizations
A special direction of foreign policy activity during the past period has been the development of...
