The city of Uzgen will expand fivefold — the master plan has been put up for discussion
As reported by the head of the urban planning and architecture department of Uzgen, Nursultan Tashmamatov, it has been put out for public discussion starting from November 20 for a period of 2 months. The general plan for the city was developed over the course of 2 years. “The general plan for the city of Uzgen has been fully developed, and we have put it out for public discussion for 2 months. The residents of Uzgen can familiarize themselves with the general plan and express their suggestions and opinions. The legal area [administrative territory] of the general plan is 1080 hectares. The prospective plan for the next 20–25 years provides for 5000 hectares.
The market in the city will be relocated outside its boundaries. In its place, shopping centers and multi-story buildings will be constructed. The road and transport system will be improved. Two alternative bypass roads for the city will be added: one on the northern side and the other on the southern side. New plots for kindergartens and sports facilities have been identified. The issue of preserving green areas has been developed. Previously, the general plan for the city of Uzgen was not fully developed. This is the first time since gaining independence. There was a plan in 1986, but the area was indicated as very small. According to the current plan, if the population is now 65,000 people, then in 20–25 years, the population will exceed 120,000,” said Tashmamatov.
According to the head of the department, the general plan is a strategic document that determines the fate of the city for the next 20–25 years. It includes social, engineering-transport, architectural, and environmental solutions, laying the foundation for the future development of the city. This is a long-term concept aimed at improving the quality of life in Uzgen, enhancing safety, renewing infrastructure, and expanding investment opportunities.
The document has been developed based on legislation in the field of urban planning and architecture. In particular:
• SN KR 2.07.01–20 “Urban Planning. Planning and Development of Territories”;
• 93-NPA;
• and relevant regulatory legal acts.
The general plan aims to address the following key tasks:
1. Proper planning of urban space, optimizing the density of population settlement;
2. Renewal of the road and transport system – organizing highways, clarifying red lines, regulating traffic zones;
3. Expansion of social infrastructure – construction of schools, kindergartens, hospitals, sports and public facilities;
4. Preservation and increase of green areas, creating an ecological balance;
5. Modernization of engineering networks – improvement of water supply, sewage, electricity, gas, and heating supply systems;
6. Creation of investment zones, rational use of land resources;
7. Improvement of the architectural appearance of the city – design code, unified facade standards, regulation of advertising policy.
Read also:
In Osh, the development of a new city master plan has begun: A special commission has been established
Work has begun on a new general plan in the city of Osh. This information was announced by the...
At KGTU, the master plan of Bishkek was discussed
On November 18, a round table was held at the I. Razzakov Kyrgyz State Technical University on the...
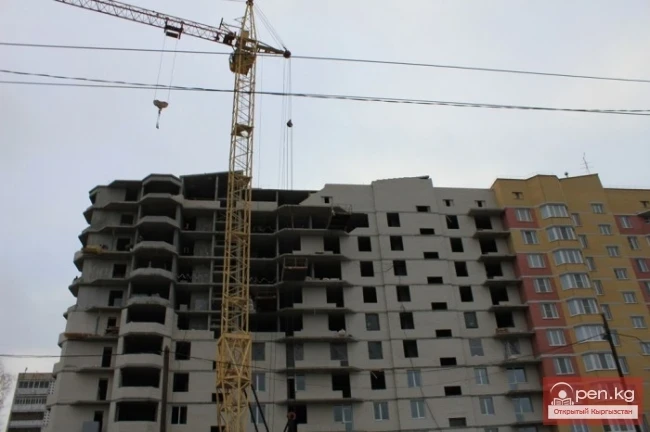
KARPENKO Nina Vasilievna
KARPENKO Nina Vasilievna...
A tram will operate in Bishkek. The BGA has named the approximate routes.
In Bishkek, the construction of tram lines is planned. The Deputy Director of the Municipal...
Master Plan 2050. The Bishkek City Hall is accepting suggestions and comments from residents
The Bishkek city administration has begun collecting proposals and comments on the draft general...
The new master plan for Bishkek is ready. It will soon be made public for the residents.
Today, October 24, "Bishkekglavarkhitektura" reported on the current status of the...
Bishkek Not for the Growth of Internal Migration. The City Hall Expressed Its Position on the Development of the Capital
At a press conference on November 19, the mayor of Bishkek, Aibek Junushaliev, stated that the...
The new master plan for Osh will cover over 35 hectares of land: the development of the document has begun.
The city of Osh is entering a new phase of development: the development of a master plan covering...
Public hearings on the new master plan for the city of Bishkek will be held on December 24-25.
In Bishkek, work is nearing completion on the city’s master plan, which will be in effect until...
Master Plan 2050. The Mayor of Bishkek urged not to succumb to the speculations of certain individuals
At a press conference in Bishkek, the city's mayor, Aibek Junushaliev, called on residents not...
How the new master plan for Bishkek was developed and will it be publicly available?
The city hall of the capital has presented the key aspects of the new general plan for Bishkek,...
90% of proposals for the master plan come from developer lobbyists. The Mayor of Bishkek addressed the business community.
At a press conference, the mayor of Bishkek, Aibek Junushaliev, reported that most of the proposals...
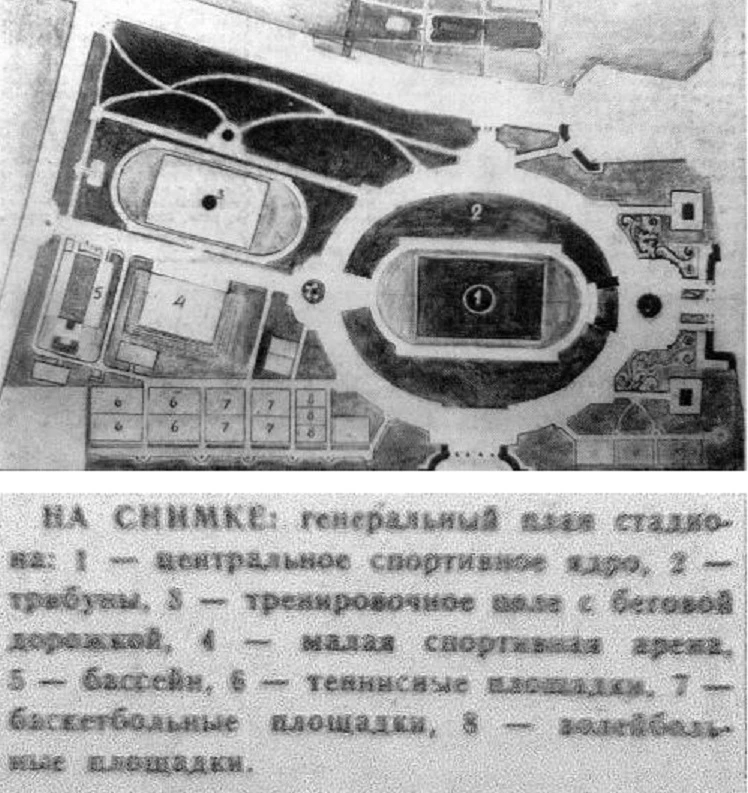
Approval of the Planning and Development Project for the City of Frunze. Document No. 209 (June 1958)
City of Frunze June 27, 1958. The Council of Ministers of the Kyrgyz SSR resolves:...
What new roads may appear in Bishkek according to the new master plan. Map
The Bishkek City Hall presented the draft of a new master plan for the capital on October 26....
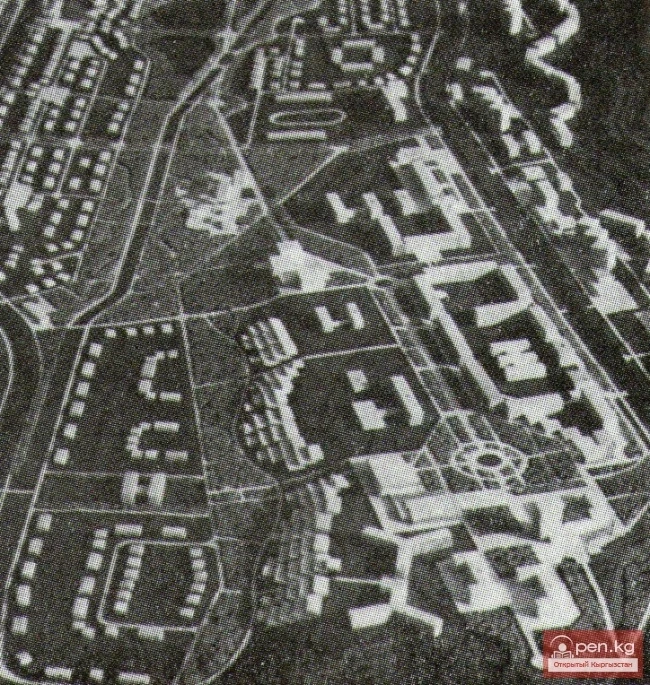
SHEISHEEV Kanatbek Turganbaevich
SHEYSHEEV Kanatbek Turganbaevich...
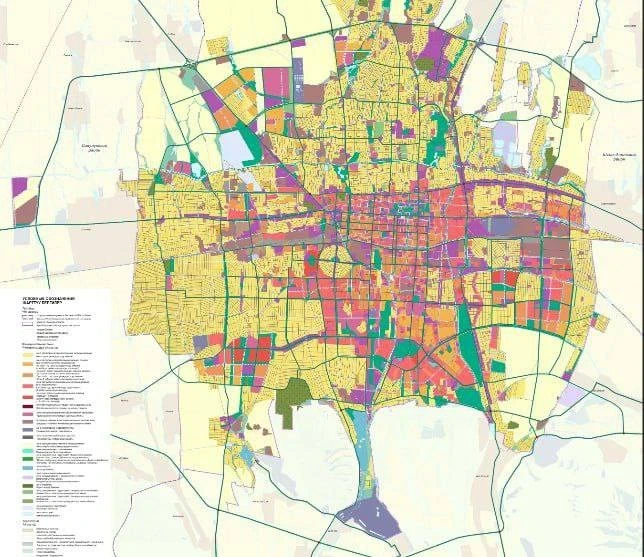
Master Plan: The Business Center "Bishkek-City" is Set to be Concentrated in the Lenin District
In Bishkek, the city hall presented the General Plan, which will be in effect until 2050, and...
The Cabinet transferred three mausoleums, a minaret, and land plots to the Uzgen Museum-Reserve
On October 30, 2025, the Cabinet of Ministers adopted Resolution No. 709, which amended the...
In the new master plan of Bishkek, residential buildings have been placed in the green zone. What should property owners do?
At a press conference held on November 19, the mayor of Bishkek, Aybek Junushaliev, announced that...
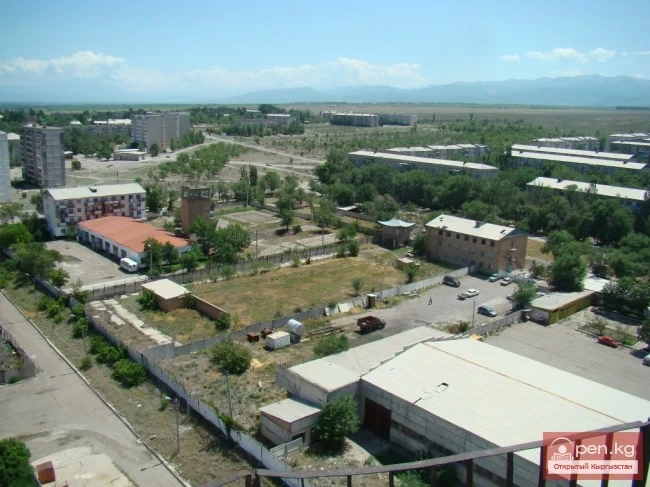
NATALIA VASILYEVNA SARYMSAKOVA
NATALIA VASILIEVNA SARYMSAKOVA...
The heating season has begun in the city of Uzgen
In Uzgen, the heating season officially began, as reported by the city's mayor Eldos Taev. As...
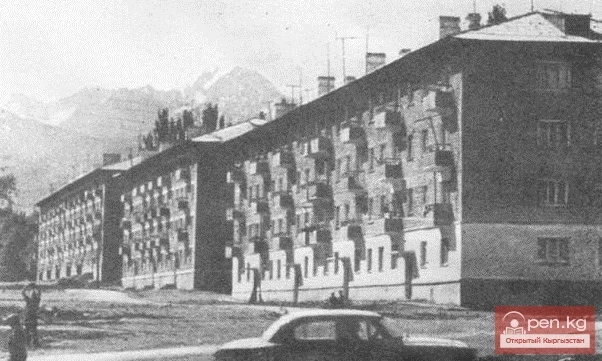
Yakov Sergeyevich Mazmanov
MAZMANOV Yakov Sergeyevich...

VDOVINA Margarita Vladimirovna
VDOVINA Margarita Vladimirovna...
In Bishkek, the construction of 174 new schools is planned. In which districts?
Over the next 25 years, 174 new schools are planned to be built in Bishkek, which is related to the...

By 2050, over 400 kindergartens will be built in Bishkek
According to the materials of the General Plan for the city of Bishkek, by 2050, approximately 410...
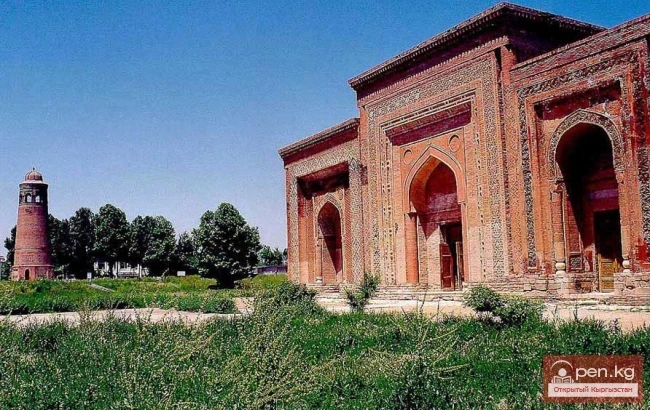
Historical and Architectural Complex of Uzgen
The city of Uzgen was founded in the 8th-9th centuries on a steep terrace of the Kara-Darya River....
New Archaeological Sites in Uzgen Placed Under State Protection
Changes to the resolution on the establishment of the State Historical and Cultural Museum-Reserve...
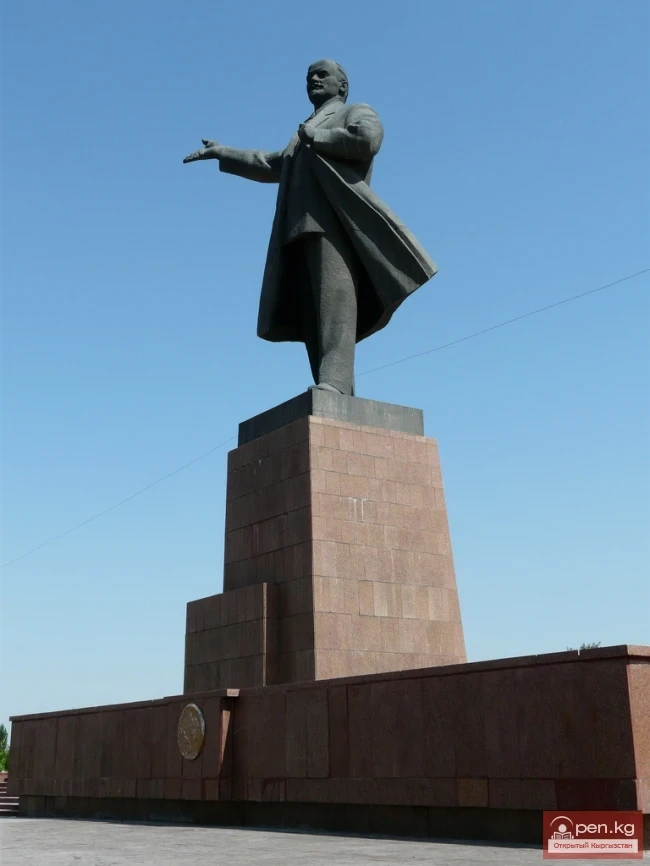
Abdrazak Mokenovich Mokenov
MOKENOV Abdrazak Mokenovich...
Your homes will not be demolished — Mayor of Bishkek on the new General Plan for the capital
After the publication of the new General Plan for Bishkek, which demonstrates changes in...
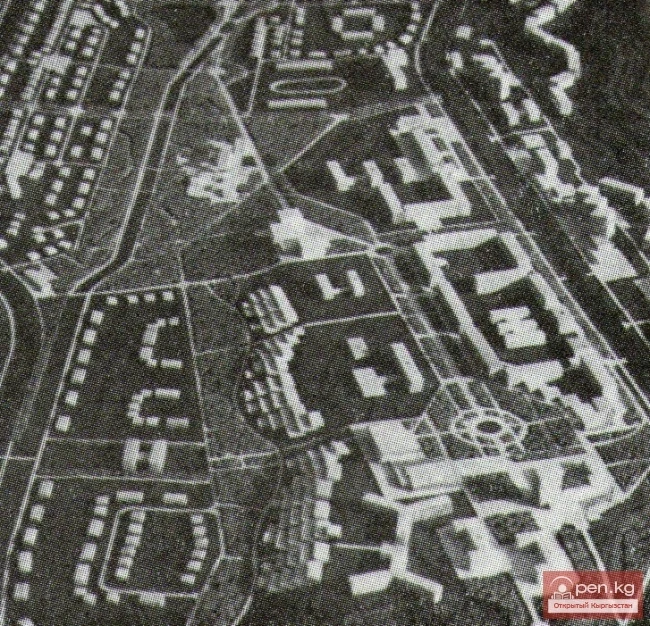
KUDRYAVTSEV Vladimir Evgenievich
KUDRYAVTSEV Vladimir Evgenievich...
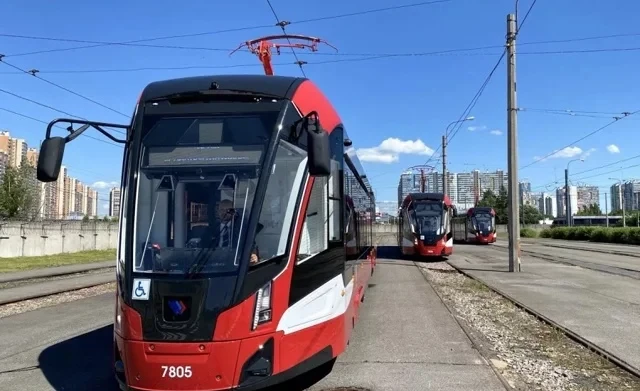
Two Tram Lines Will Appear in Bishkek: From "Azattyk Arena" to the Center of Bishkek
Two new tram routes are expected to open in Bishkek. The deputy chief architect of the city,...
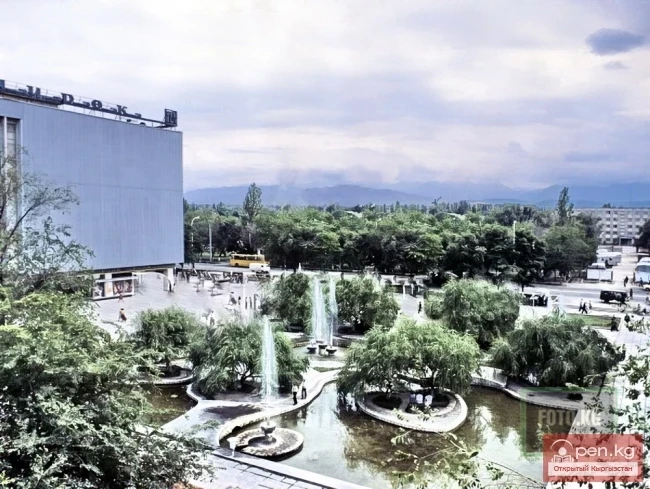
SOLTOVBAEV Asylbek Moldoshevich
SOLTOBAEV Asylbek Moldoshevich...

Construction of Plant No. 536 of the USSR NPK in Frunze. Document No. 132 (December 1941)
DECREE OF THE COUNCIL OF PEOPLE'S COMMISSARS OF THE KYRGYZ SSR AND THE CENTRAL COMMITTEE OF...
A bus station will be built near the new Osh market in Bishkek
As part of the overall development plan for Bishkek until 2050, a significant modernization of the...
Master Plan 2050. Bishkek Plans to Introduce a Limit on Drinking Water Consumption
In order to prevent a shortage of drinking water in Bishkek, the authors of the general plan...
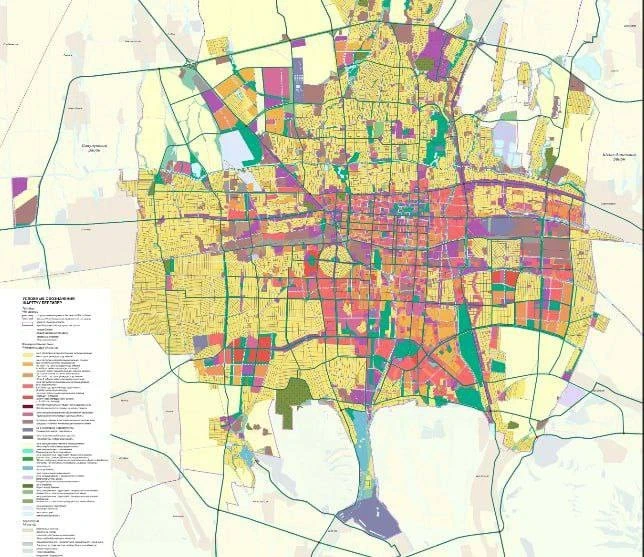
The City Hall announced hearings on the General Plan for Bishkek and promises to preserve the city's appearance
The city hall of the capital, Bishkek, has announced public hearings regarding the new general...
The former cinema "Chatyr-Kul" is planned to be transferred to the management of the Bishkek city hall for reconstruction.
According to the municipality, the project stipulates that the city administration will assume...
A round table on the topic "Master Plan – 2050" was held at KGTU named after I. Razzakov.
On November 18, a round table on the topic "General Plan – 2050: Prospects for the Development...
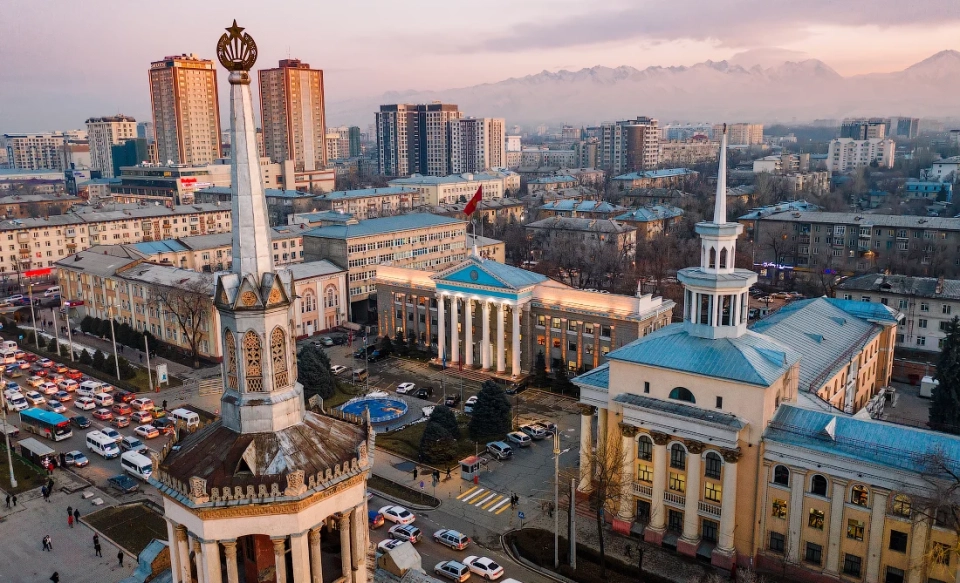
Railway, Tram, and Metrobus: How Bishkek's Transport Network Will Change by 2050
The general development plan for Bishkek, projected until 2050, aims to create three new rapid...

DEGTYAREVA Galina Vasilievna
DEGTYAREVA Galina Vasilievna...
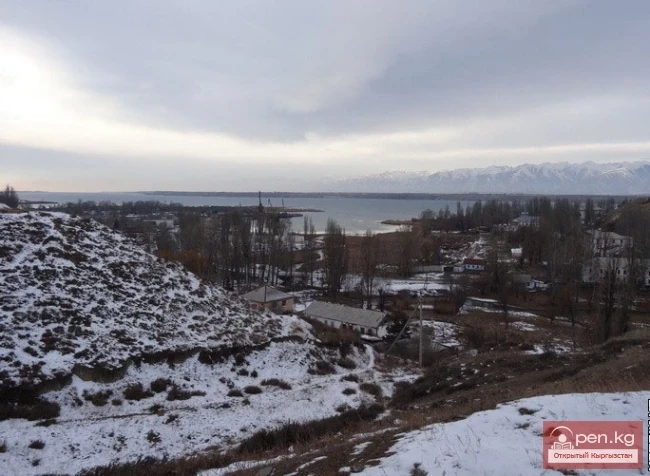
MUKSINOV Munir Nigmatullovich AFONIN Petr Alexandrovich
MUKSINOV Munir Nigmatullovich AFONIN Petr Alexandrovich...
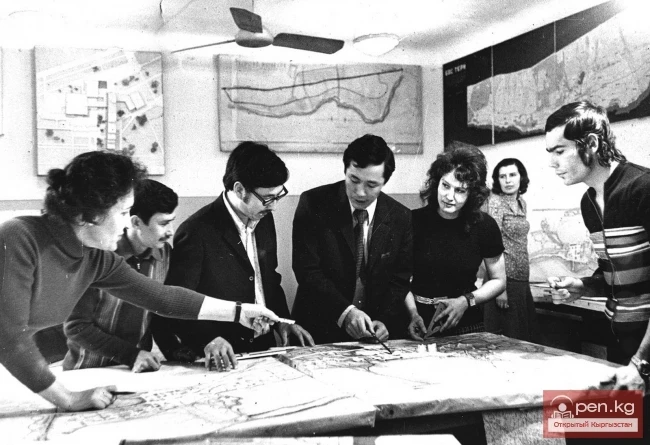
Urban Planning in the 1970s and 1980s in Kyrgyzstan
Urban Planning. The development of urban planning in Kyrgyzstan represents a typical picture...
Nursultan Tajibaev appointed as the mayor of the city of Gulcho
Nursultan Eshenalievich Tajibaev has been appointed as the mayor of the city of Gülcho. As reported...
In Kyrgyzstan, it is proposed to approve new borders for the city of Kara-Suu and the rural district of Kerme-Tuu
In Kyrgyzstan, the approval of new administrative borders for the city of Kara-Suu and the rural...
Master Plan 2050. Bishkek Plans to Increase Average Housing Provision
In Bishkek, an increase in the average level of housing provision is planned. This is stated in the...
What Lies Behind the New Master Plan for Bishkek?
New Perspectives: From Renovation to Public Transport The Bishkek City Hall announced the...
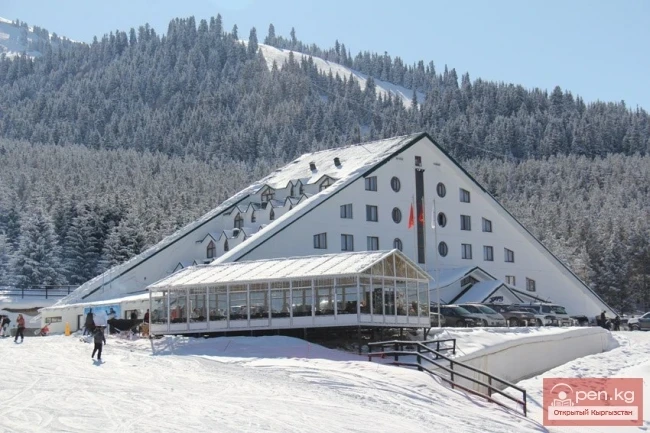
Historical and Cultural Monuments of the City of Karakol
In 1888, the great Russian traveler and explorer of Central Asia, Nikolai Mikhailovich...